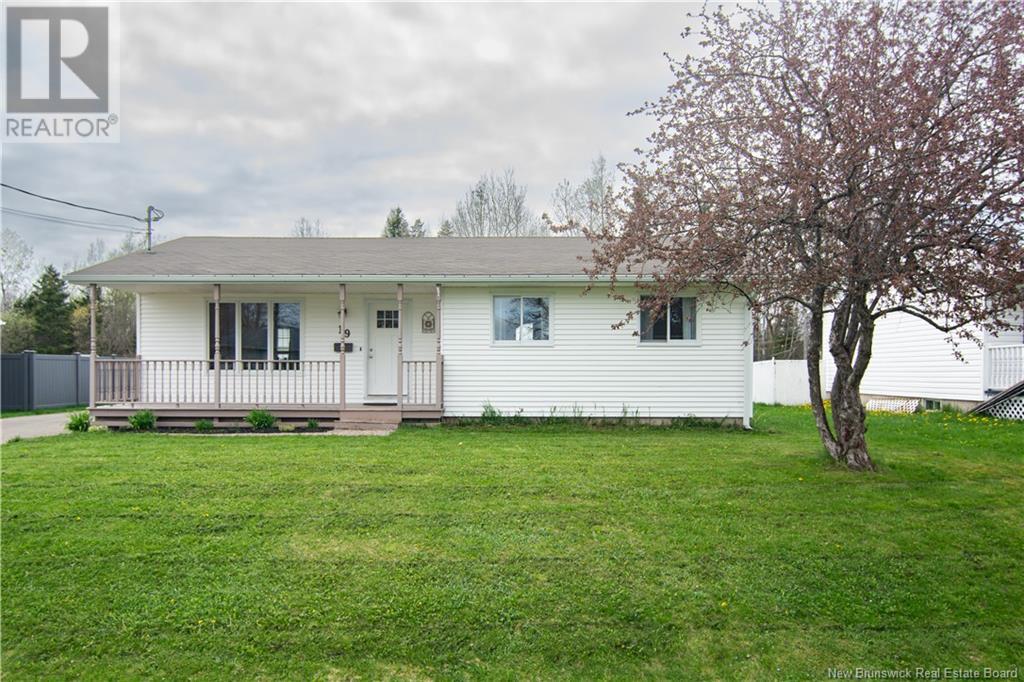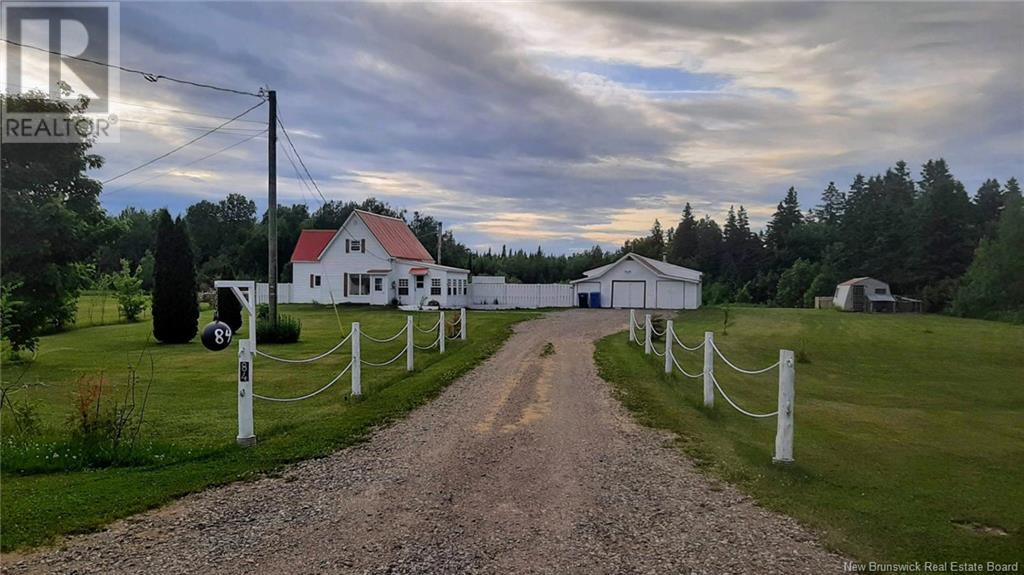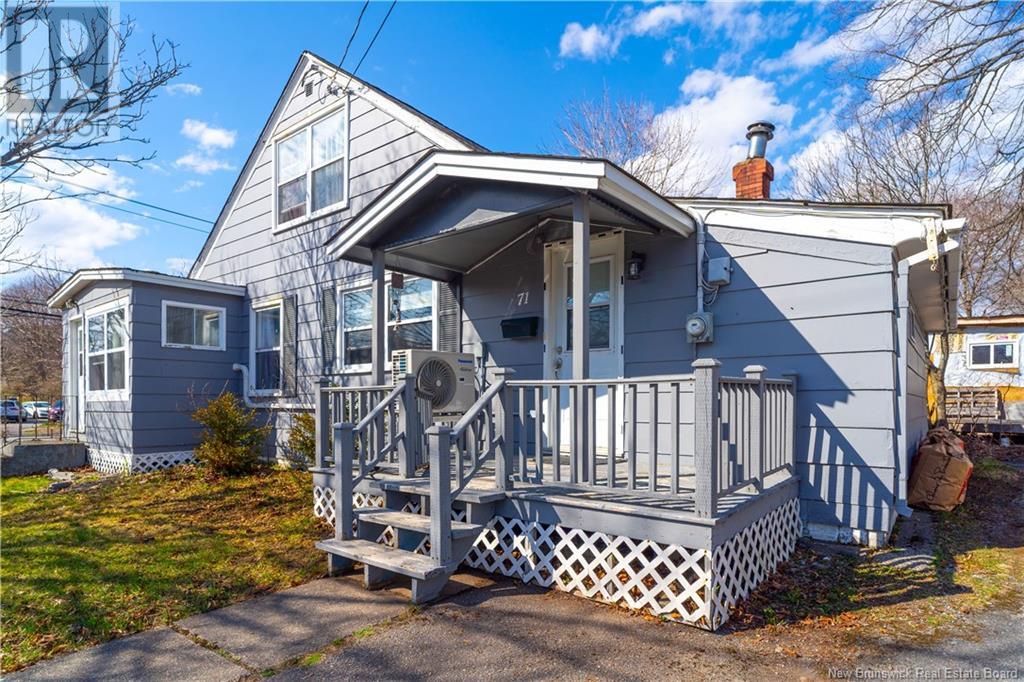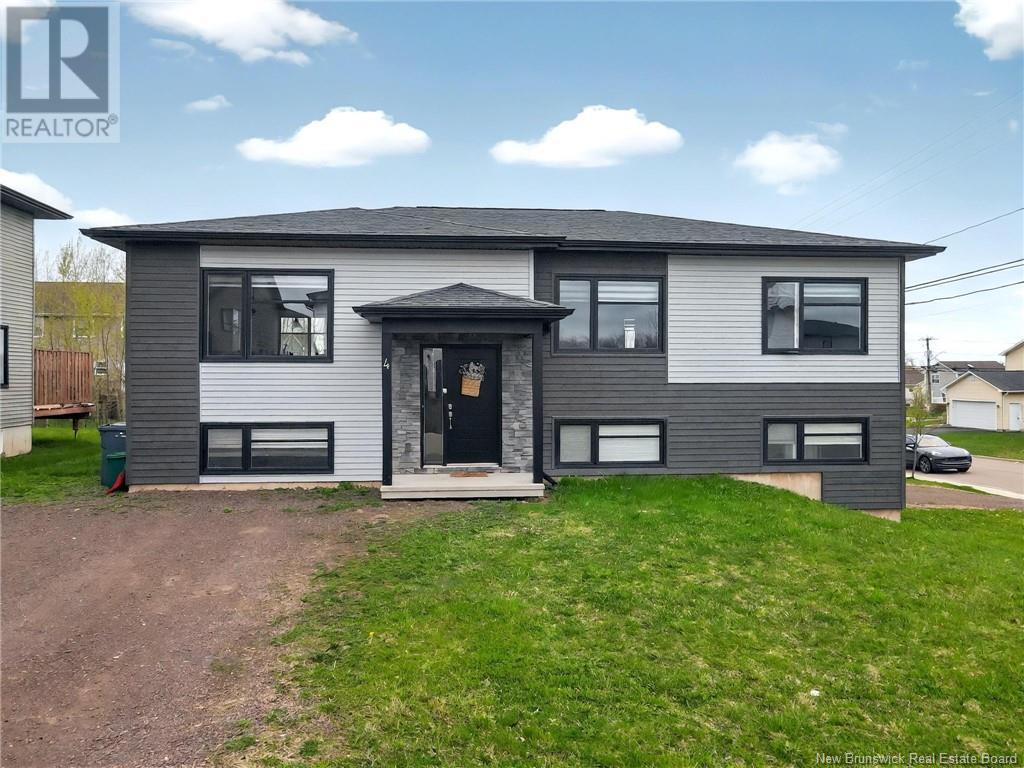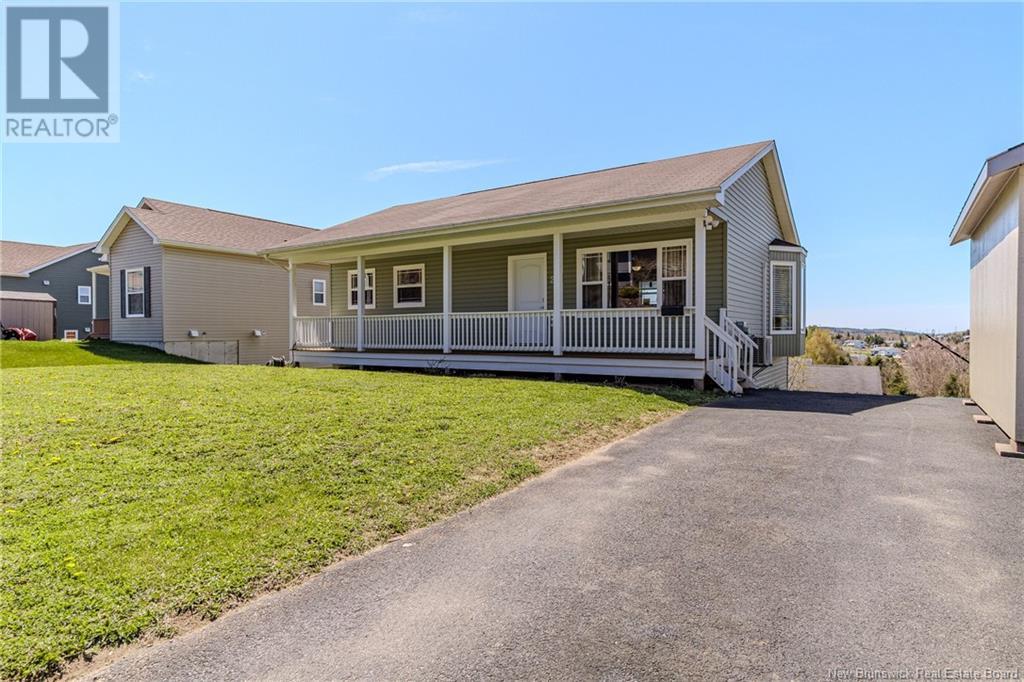76 Pointe Du Chene Road
Shediac, New Brunswick
Whether you are looking for a family home or an investment, this is it. Located on the cusp of Shediac and Pointe Du Chene, this 4 bedroom 2 full bath raised ranch with in-law suite (Zoned and additional panel for multi-family use) and heated garage is only a 10 minute walk to Parlee Beach or the Wharf. Full of natural light and an open feel while still having privacy in the spacious kitchen that opens to the dining area with walk-out to the backyard raised deck. It is perfect for entertaining. Backyard is full of gardens, has blueberry and raspberry bushes and backs on to protected wetlands by Ducks Unlimited so you don't need to worry about having your view restricted. The large primary bedroom has dual closets. Main floor bath includes full laundry. Lower level in-law suite has a full kitchen, 2 bedrooms (1 non-conforming) full bath with laundry and a private living area (rec room). Upgrades inc. new flooring throughout main upper and lower level(2025) freshly painted(2025) 2 low-flow toilets and shower heads(2024) 2 matching ceiling fans in the main kitchen and dining(2023) 2 kitchen sink taps(2024) Main floor fridge and stove(2024)Main floor washer and dryer (2025) Main floor thermal windows(2024) and exterior lights(2023) eves(2023) and deck(2022). With all the natural beauty it is easy to forget that you are located so close to all the amenities and events the Town of Shediac has to offer. Be sure to reach out to your local REALTOR® and book your private showing now!! (id:55272)
Keller Williams Capital Realty
8191 Route 102
Public Landing, New Brunswick
A Waterfront Masterpiece on Route 102! Prepare to be captivated by this truly show-stopping estate on the St. John River-an architectural gem offering over 3,000 sq ft of impeccably designed living space. Just 30 minutes from Saint John, this stunning 3-bedroom, 2.5-bathroom home is a perfect blend of elegance, space, and natural beauty. From the moment you step inside, youre welcomed by soaring ceilings, magnificent windows framing panoramic river views, and exquisite tile work and finishes throughout. The custom kitchen is as functional as it is breathtaking, ideal for both quiet evenings and entertaining in style. Hardwood and ceramic flooring flow seamlessly through the main level, where the living area is anchored by a charming fireplace and bathed in natural light. The luxurious primary suite is a true retreat, featuring a propane fireplace, an expansive layout, and a spa-like ensuite designed for relaxation. Outside, stroll the beautifully landscaped grounds to your private beach-perfect for swimming, boating, and casting a line on warm summer days. The lower level offers endless possibilities and can be finished to suit your lifestyle, whether thats a home theatre, gym, or additional living quarters. This is more than a home - it's a lifestyle. A rare and refined opportunity you wont want to miss. (id:55272)
Royal LePage Atlantic
19 Macdonald Road
Salisbury, New Brunswick
Welcome to this beautifully maintained 3-bedroom, 1.5-bathroom home, ideally located in the heart of Salisbury. This property offers the perfect blend of comfort, convenience, and functionality ideal for families, professionals, or anyone seeking a move-in-ready home. Step inside and enjoy this open concept living that includes central vac, central air, and a finished basement with a non-conforming bedroom perfect for guests, a home office, or hobby space. Car enthusiasts or those in need of extra storage will love the heated double garage, while the fully fenced backyard provides a safe and private space for kids, pets, or entertaining. Situated within walking distance to Salisbury Regional School, Highland Park, and new walking trails, this home also boasts central access to local amenities, making daily errands and commuting a breeze. Dont miss your chance to own this versatile and ideally located propertyschedule your showing today! (id:55272)
Exit Realty Associates
16 Schofield Court
Saint John, New Brunswick
Welcome to 16 Schofield Court! This inviting three-bedroom, one-level home offers great curb appeal and a versatile attached garage, currently usable as extra living space. Inside, youll find a spacious Great Room, a well-designed kitchen, and bright, comfortable bedrooms. The primary suite includes a walk-in closet and ensuite for added convenience. Additional features include hardwood floors, an electric fireplace, and abundant natural light throughout. Located in sought-after Milledgeville, this home is truly worth a look! (id:55272)
Royal LePage Atlantic
52 Chatham Avenue
Oromocto, New Brunswick
Welcome to 52 Chatham Street, where modern farmhouse charm meets thoughtful design in one of Oromoctos most sought after neighbourhoods. Built in 2021 by Wilde Bros Construction, this beautifully crafted bungalow offers the perfect blend of style, function, & comfort for everyday living. Step inside & youll immediately love the bright open concept layout with vaulted ceiling that connects the kitchen, dining, & living areas; perfect for family time or entertaining friends. The kitchen features clean modern finishes, large quartz island, plenty of counterspace, & a layout that just makes sense. This home has 4 bedrooms & 3 full bathrooms, with a split floor plan that gives everyone a bit of privacy. The spacious primary bedroom is tucked away on one side of the home & features its own ensuite bath, while two additional bedrooms & full bathroom are on the opposite side of the main level making it perfect for kids, guests, or home office needs. Downstairs, the newly finished basement offers even more living space with a cozy family room, a fourth bedroom or home office, and another full bath. Theres still storage space available and room to add another bedroom and your own personal touch if you'd like. Outside, youll find a fully fenced backyard that's already landscaped and ready for summer barbecues, pets, or playtime. If youve been looking for a newer home with a great layout, modern finishes, and a location that checks all the boxes, this is it. (id:55272)
Exp Realty
84 St Paul Route
Grande-Anse, New Brunswick
Situe dans un rue tranquille cette charmante demeure avec un beau grand terrain de 4.54 acres agricole. Vous pouvez avoir cheval,mouton poule et autres. Cette maison a 2 chambre possibilite de 3 a une entre de 12x15 qui est accueillante et ideal pour prendre le cafe pendant l'ete. La demeure a eut des renovation incluant electricite au 2 ieme etage avec panneau electrique neuf. La cuisine et salon style ouvert avec poele a bois certifier. Piscine hors terre installer en 2024 inclue dans la vente, remise incue dans la vente, poullailller inclue dans la vente. Vous devez venir voir pour constater vous meme cette chaleureuse demeure et ce beau grand terrain avec chemin pour accesibilite. (id:55272)
North Shore Advantage Realty Ltd.
195 Geralyn Drive
Miramichi, New Brunswick
This delightful two-story Cape Cod-style home, with 3 bedrooms on the second floor and 1 on the main level, is a must-see. It features a convenient main floor laundry and a partially finished full basement. With 2 1/2 baths, the property is situated on a fantastic private lot and has undergone recent upgrades, including new windows, doors, and a new roof. The beautifully landscaped backyard boasts an outdoor living room, while the double-car garage provides ample storage space. Inside, you'll find a large eat-in kitchen, a formal dining room, and a layout that's ideal for a growing family. This home is truly a perfect choice for your forever home. (id:55272)
Keller Williams Capital Realty (M)
71 Montgomery Crescent
Saint John, New Brunswick
Nestled on a peaceful corner lot in North Saint John, Portland Place, this 1.5-story gem offers 3 bedrooms, 1.5 baths, and classic charm throughout. Owned by the same family for 26 years, it features an inviting sunroom, hardwood floors, and an open-concept dining/living area perfect for gatherings. The eat-in kitchen and spacious entry with laundry and mudroom add everyday convenience. Close to all amenities, University, and Saint John Regional Hospital, this home offers move-in comfort with potential to modernize at your pace. A true opportunity in a quiet, established neighbourhood! (id:55272)
Exp Realty
4-6 Timandra Crescent
Moncton, New Brunswick
FULLY FINISHED IN-LAW SUITE, MINI-SPLIT HEAT PUMP, WALK-IN CLOSET & STONE FIREPLACE! Welcome to 46 Timandra, a spacious and beautifully maintained detached home located in the highly sought-after Diamond Estates Phase 2. This property shines with a FULLY FINISHED IN-LAW SUITE, ideal for multigenerational living or savvy buyers looking to generate RENTAL INCOME to help offset their mortgage. Step inside to discover modern comfort and thoughtful upgrades throughout, including a STONE ACCENT WALL WITH ELECTRIC FIREPLACE, a sleek TILED WALK-IN SHOWER, and a GENEROUS WALK-IN CLOSET in the primary bedroom. Enjoy year-round comfort thanks to the ENERGY-EFFICIENT MINI-SPLIT HEAT PUMP that provides both heating and cooling. Located in a quiet, family-friendly community, this home blends STYLE, FUNCTIONALITY, and INCOME! TAXES ARE BASED ON FULL NON OWNER OCCUPANCY. Dont miss outbook your private showing today! (id:55272)
Creativ Realty
25 Reba Road
Saint John, New Brunswick
Welcome to this inviting 2+1 bedroom bungalow nestled in a quiet, family-friendly neighborhood on a dead end street. Just a short walk to Lakewood Heights School. This well-kept home offers the perfect blend of suburban comfort and country charm, with easy access to local amenities and natural beauty. Relax with your morning coffee and unwind on the covered front veranda then step inside to find a bright open-concept kitchen and living room. The bay window dining area overlooks a sunny patio, filling the space with natural light. Main floor features two comfortable bedrooms and a full bath, while the fully finished basement offers a spacious third bedroom, large family room, and an additional bath with stand up shower. With a separate walk-out entrance and mudroom, this lower level is ideal for extended family living or as a potential rental suite. Take the dog for a walk at the nearby reservoir, a favourite local spot to enjoy nature. With plenty of lakes and seaside escapes just a short drive away, youll love the balance of tranquility and convenience this location provides. Conveniently located close to East Saint John's shopping districtand just 15 minutes from Uptown Saint John. Dont miss your chance to enjoy the lifestyle and potential this lovely bungalow has to offer! (id:55272)
RE/MAX Professionals
3475 Route 101
Tracyville, New Brunswick
Welcome to this meticulously maintained 11 year old bungalow, sitting on a private treed-in 1 acre lot in Traceyville, just 20 minutes from uptown Fredericton and Oromocto. Enter the side door into a small mudroom area with a large coat closet and hidden laundry room. Ceramic tile floors lead into the spacious kitchen with lots of cabinetry, and an eat-in dining area with cozy pellet stove. The dining area has direct access to your private backyard, with a new back deck ideal for BBQ-ing and/or outdoor entertaining. The large living room features a big picture window, flooding the space with natural light, with engineered hardwood floors that extend through the hallway to three generously sized bedrooms. The primary bedroom offers a peaceful retreat, complete with an ensuite featuring a Jacuzzi tub. Two more good size bedrooms and large main bathroom complete this beautiful home, which has been freshly painted and deep cleaned throughout. A concrete crawl space provides additional storage space, plus a large shed completes this move-in ready home package. A perfect blend of comfort, privacy and convenience at a great price! (id:55272)
Exp Realty
38 Stonehill Lane
Fredericton, New Brunswick
Situated in one of Fredericton's most prestigious neighbourhoods, this well-appointed executive bungalow offers nearly 4,000 sq ft of thoughtfully designed living space. With 5 bedrooms, 3 full bathrooms, & a prime location just steps from West Hills Golf Course, this home blends luxury & convenience. The grand foyer welcomes you with ample storage and pocket-door access to the laundry room and closet combination. Beyond the foyer, the great room impresses with vaulted ceilings, hardwood flooring, and a natural gas fireplace, seamlessly flowing into the open-concept living space. The chef-inspired kitchen features stone countertops, an XL center island with a breakfast bar, a gas range, tile backsplash, & a spacious walk-in pantry. The dining area offers plenty of room for a family-sized table & opens to a partially covered deck and private backyard. The main level hosts 3 bedrooms & 2 full bathrooms, including a luxurious primary suite with a walk-in closet, custom tile and glass shower, double vanity, and private deck access with a hot tub. The lower level features a massive family & rec room with a pellet stove and oversized windows, plus 2 additional bedrooms, a full bathroom, & generous closet space. A walk-up leads to the double attached garage, providing extra storage and convenience. With its high-end finishes, open layout, & unbeatable location, this exceptional home offers executive living at its finest. The exterior offers over .41 acres of professional landscaping (id:55272)
Keller Williams Capital Realty




