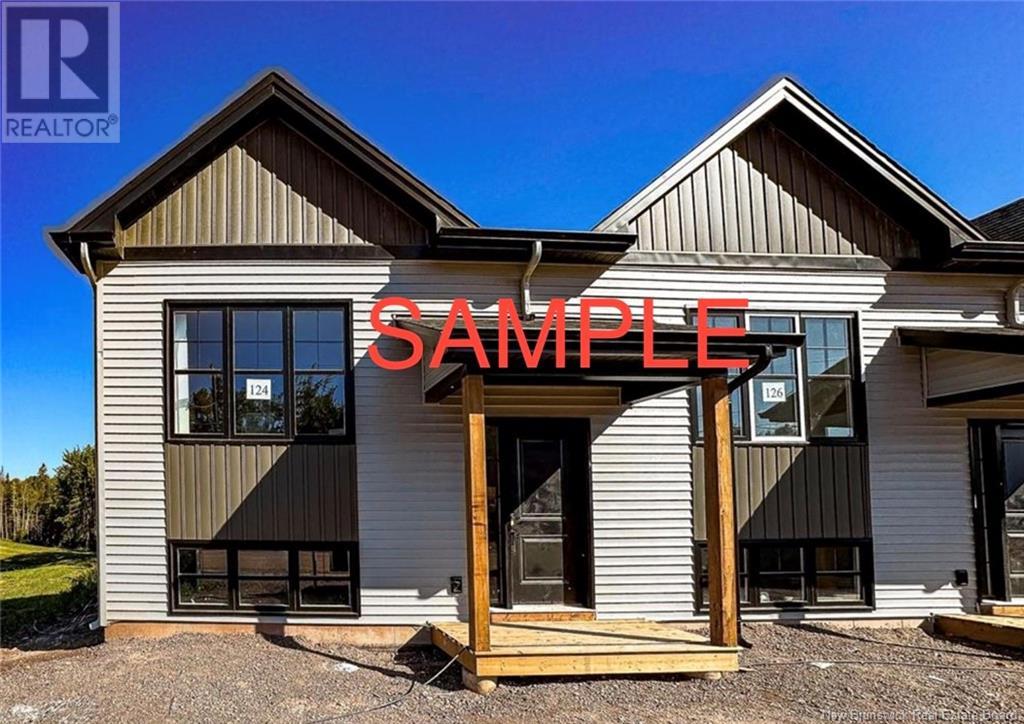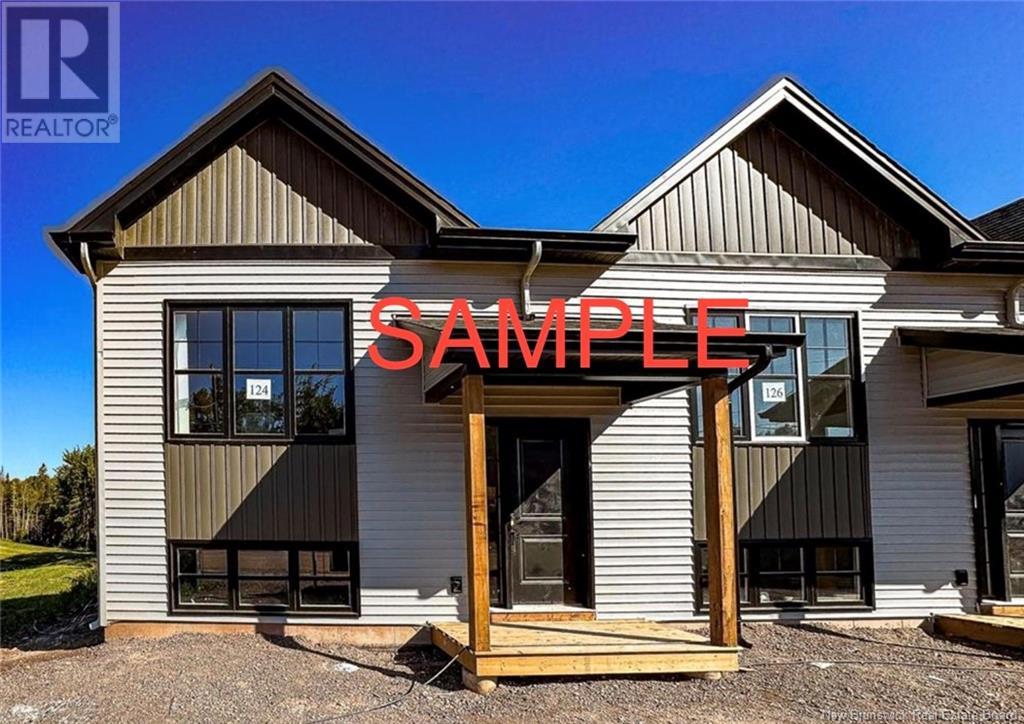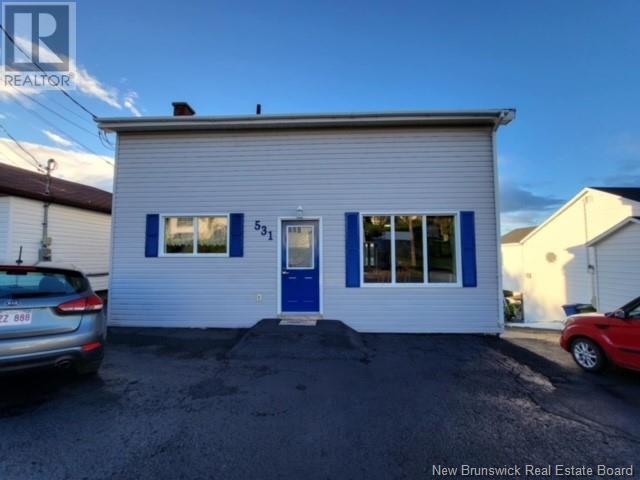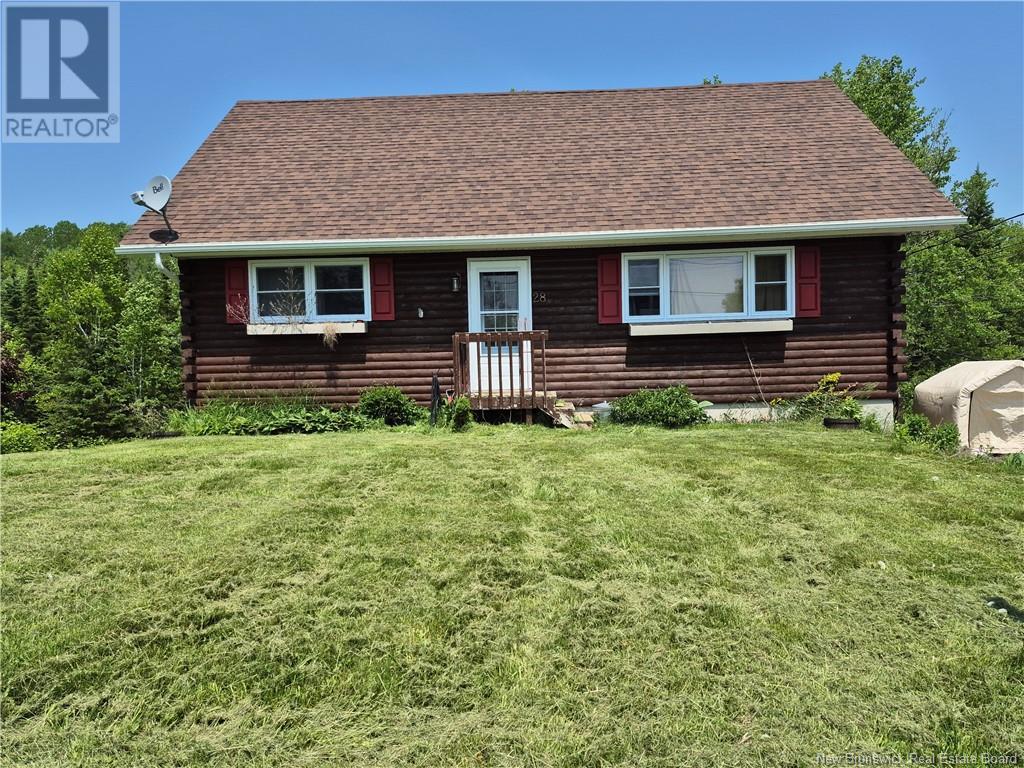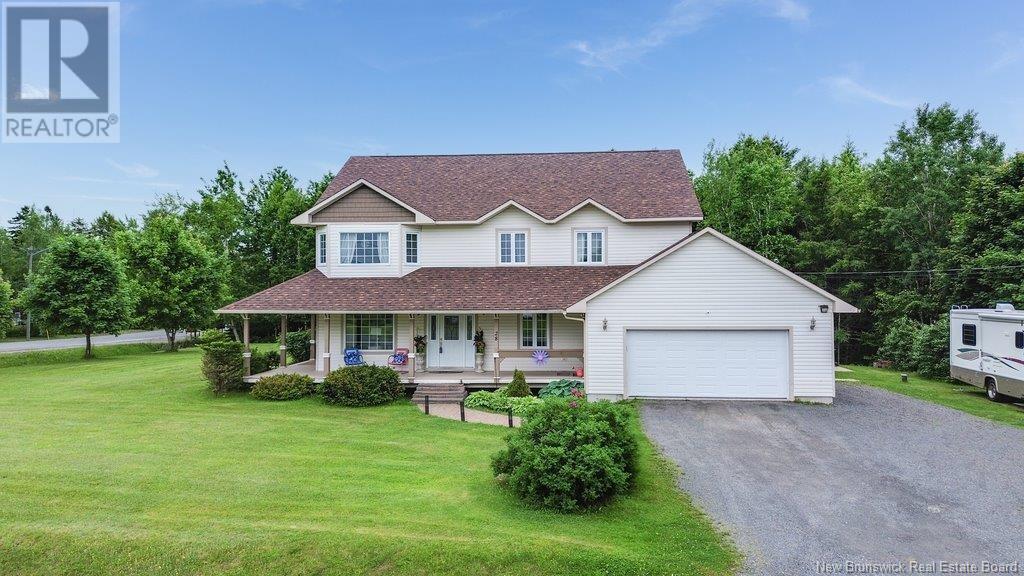134 Elsliger Street
Dieppe, New Brunswick
LOTS TO BE SUBDIVIDED on/before closing. NEW PID AND PAN TO BE ASSIGNED on/or before closing. ALL PICTURES ARE SAMPLES ONLY AND LAYOUT WILL BE FLIPPED. LOT SIZE IS PRIOR TO BEING SUBDIVIDED THIS WILL CHANGE ONCE SUBDIVIDED.PRE SELLING this stunning townhouse (READY APPR. END OF AUG) . BRAND NEW END TOWNHOUSE UNIT WITH PRIVATE BACKYARD! This home is located in the fox creek area, close to so many great amenities, schools & of course the prestige members only golf club. The main floor offers an OPEN CONCEPT layout that is unique in design. The dining room is front facing giving you lots of natural light. The Kitchen is in the centre with a large island. This will allow for easy entertaining and meal prep without missing anything. **5PC APPLIANCE PACKAGE INCLUDED** The living room is situated at the back of the home that will allow you to view the private backyard and relax in front of the fireplace. The perfect combination to unwind at the end of a long day. Patio doors lead you to your patio space. There is a 2PC powder room that completes the main floor. Down to the lower level you will find the 3 bedrooms, 4PC main bathroom & laundry. You'll quickly see that this one will stand out from the rest. Call your REALTOR® today to view this one for yourself. (id:55272)
Exit Realty Associates
136 Elsliger Street
Dieppe, New Brunswick
LOTS TO BE SUBDIVIDED on/before closing. NEW PID AND PAN TO BE ASSIGNED on/or before closing. ALL PICTURES ARE SAMPLES ONLY AND LAYOUT WILL BE FLIPPED.LOT SIZE IS PRIOR TO BEING SUBDIVIDED THIS WILL CHANGE ONCE SUBDIVIDED. PRE SELLING this stunning townhouse (READY APPR. END OF AUG) . BRAND NEW MIDDLE TOWNHOUSE UNIT WITH PRIVATE BACKYARD! This home is located in the fox creek area, close to so many great amenities, schools & of course the prestige members only golf club. The main floor offers an OPEN CONCEPT layout that is unique in design. The dining room is front facing giving you lots of natural light. The Kitchen is in the centre with a large island. This will allow for easy entertaining and meal prep without missing anything. **5PC APPLIANCE PACKAGE INCLUDED** The living room is situated at the back of the home that will allow you to view the private backyard and relax in front of the fireplace. The perfect combination to unwind at the end of a long day. Patio doors lead you to your patio space. There is a 2PC powder room that completes the main floor. Down to the lower level you will find the 3 bedrooms, 4PC main bathroom & laundry. You'll quickly see that this one will stand out from the rest. Call your REALTOR® today to view this one for yourself. (id:55272)
Exit Realty Associates
138 Elsliger Street
Dieppe, New Brunswick
LOTS TO BE SUBDIVIDED on/before closing. NEW PID AND PAN TO BE ASSIGNED on/or before closing. ALL PICTURES ARE SAMPLES ONLY AND LAYOUT WILL BE FLIPPED.LOT SIZE IS PRIOR TO BEING SUBDIVIDED THIS WILL CHANGE ONCE SUBDIVIDED. PRE SELLING this stunning townhouse (READY APPR. END OF AUG) . BRAND NEW MIDDLE TOWNHOUSE UNIT WITH PRIVATE BACKYARD! This home is located in the fox creek area, close to so many great amenities, schools & of course the prestige members only golf club. The main floor offers an OPEN CONCEPT layout that is unique in design. The dining room is front facing giving you lots of natural light. The Kitchen is in the centre with a large island. This will allow for easy entertaining and meal prep without missing anything. **5PC APPLIANCE PACKAGE INCLUDED** The living room is situated at the back of the home that will allow you to view the private backyard and relax in front of the fireplace. The perfect combination to unwind at the end of a long day. Patio doors lead you to your patio space. There is a 2PC powder room that completes the main floor. Down to the lower level you will find the 3 bedrooms, 4PC main bathroom & laundry. You'll quickly see that this one will stand out from the rest. Call your REALTOR® today to view this one for yourself. (id:55272)
Exit Realty Associates
140 Elsliger Street
Dieppe, New Brunswick
LOTS TO BE SUBDIVIDED on/before closing. NEW PID AND PAN TO BE ASSIGNED on/or before closing. ALL PICTURES ARE SAMPLES ONLY AND LAYOUT WILL BE FLIPPED.LOT SIZE IS PRIOR TO BEING SUBDIVIDED THIS WILL CHANGE ONCE SUBDIVIDED. PRE SELLING this stunning townhouse (READY APPR. END OF AUG) . BRAND NEW END TOWNHOUSE UNIT WITH PRIVATE BACKYARD! This home is located in the fox creek area, close to so many great amenities, schools & of course the prestige members only golf club. The main floor offers an OPEN CONCEPT layout that is unique in design. The dining room is front facing giving you lots of natural light. The Kitchen is in the centre with a large island. This will allow for easy entertaining and meal prep without missing anything. **5PC APPLIANCE PACKAGE INCLUDED** The living room is situated at the back of the home that will allow you to view the private backyard and relax in front of the fireplace. The perfect combination to unwind at the end of a long day. Patio doors lead you to your patio space. There is a 2PC powder room that completes the main floor. Down to the lower level you will find the 3 bedrooms, 4PC main bathroom & laundry. You'll quickly see that this one will stand out from the rest. Call your REALTOR® today to view this one for yourself. (id:55272)
Exit Realty Associates
239 Whistle Road
Grand Manan, New Brunswick
WOW! $349,900!!! INCOME POTENTIAL: Two power meters/two entrances)!!! Discover your own private oasis on 1.19 acres! This inviting 4-bedroom, bonus room, 2-bathroom, 2 kitchen, 2 living room, 2 hot water tanks) offers ample space and privacy, perfect for comfortable living or a savvy investment opportunity in the village of North Head on Grand Manan Island. Enjoy the peace and quiet of country living while still being close to nearby cafes, restaurants, ferry terminal and local pharmacy. This property offers ample space for a growing family or savvy investor. Features include large wrap around deck with wheelchair accessibility. Priced at $349,900. This home is being sold "" as is"" ""where is"" Many updates over the last few years, including a new metal roof, hardwood floors throughout the main living room, hall and bedrooms. New bathroom shower/tub combo, new main bathroom vanity, stainless steel appliances( stove, double fridge, dishwasher and over-the-range microwave. New Kitchen countertops, backsplash, sink and taps, and kitchen floor. Upstairs receptacles have been changed to new outlets and light switches by an electrician, and new modern lighting throughout upstairs. Downstairs, new porcelain tile for the downstairs entry has been installed, as well as new lighting in the entry and living room, and a new barn door and living room door. The listing REALTOR has a relationship with the seller. (id:55272)
Royal LePage Atlantic
531 Victoria Street
Dalhousie, New Brunswick
Welcome to 531 Victoria. Many upgrades have been done to this property since 2022. 2 Minisplit (heatpumps) were installed. The rear and side deck were renovated. Many windows were also changed. Rain gutters are also an addition that the current owners have made. Many other renovations were done. A sitting area in the back of the house will give you the breath taking view of the Bay of Chaleur with a view of the Dalhousie marina. A single car garage is also located behind the house. (id:55272)
RE/MAX Prestige Realty
28 Bridgeview Street
Plaster Rock, New Brunswick
Tucked away on a quiet street, this French cottage-style home offers elegance & comfort, all within close reach of local amenities. Well maintained, this 4-bedroom, 1.5-bath home radiates warmth & character in every detail. Step inside & be captivated by the spacious eat-in kitchen. With ample cabinetry, generous counter space, & a wood island, this kitchen is designed for style & function. The large living room, complete with an electric fireplace, sets the perfect mood for cozy evenings & gatherings. Down the hall, a sense of refined elegance flows through 2 well-appointed bedrooms & a full bath. Ascend the staircase to 2 additional bedrooms & a half bath, offering privacy & comfort. The lower level of this home expands your possibilities with a walk-out basement, laundry hookups, & what used to be a commercial kitchenan ideal setup for a home-based business. A newly installed Cleveland pellet stove in the basement provides extra warmth & energy efficiency, helping to reduce electricity costs. 2 bonus rooms offer opportunities to create extra storage, a family room, a home office, or a creative studio area. Home comes with like new Wifi appliances, including a washer, dryer, dishwasher, oven, & refrigerator. Upgrades were completed in 2023, including 9 new windows, a new front door, & updated gutters. A Culligan water softener adds to the home's convenience & comfort. Enjoy your morning coffee on the back deck & appreciate the updates that make this home move-in ready. (id:55272)
Keller Williams Capital Realty
184 Walker Road
Sackville, New Brunswick
Welcome to 184 Walker Rd. Sackville - This beautifully designed new construction with double attached garage on a 1 Acre private lot will impress! The Quality Construction includes ICF foundation, Triple pane Turn + Tilt windows and doors, European style interior doors, 3 ton full heat pump, and a stamped concrete front step. Upon entering, you'll find the large foyer with two coat closet. Up the stairs to the main floor includes a large Living Room, Kitchen, Dining Room, Primary Bedroom with PRIVATE ENSUITE, two other large bedrooms and a 4-piece main bathroom completes the main level. The modern OPEN-CONCEPT layout that combines the kitchen, dining area and spacious living room, creating a bright and welcoming atmosphere. The modern kitchen with walk-in pantry is perfect for meal prep or socializing. From the dining area step out on your 12' x 14' patio to enjoy the private back yard and the sounds of the brook. The unfinished basement provides endless possibilities, 2 future bedrooms, future large family room and future full bath or additional storage and can be completed to your needs at an extra cost. Enjoy a perfect blend of style and comfort. Current Property Taxes are Non Owner Occupied. Call today for more information! (id:55272)
Exit Realty Associates
17 Olscamp
South Tetagouche, New Brunswick
**Charming Country Home with Income Potential!** This bright and cozy 3-bedroom home offers the perfect blend of rural tranquility and urban conveniencejust minutes from all amenities, yet nestled in a peaceful country setting. The former garage has been thoughtfully converted into a self-contained 1-bedroom apartment with separate meters, ideal for rental income, guests, or multigenerational living. Inside the main home, youll find a spacious and sun-filled living room with sliding doors that open onto a lovely deck areaperfect for relaxing or entertaining. A stylish loft space upstairs adds charm and flexibility, while numerous updates throughout the home include new flooring, doors, some windows, a newer roof (8 yrs), spray foam insulation, and a heat pump for year-round comfort. The partially finished lower level offers excellent potential for future development or ample storage. An added bonus is the proximity to both the 4 wheeler and snowmobile trails! Whether you're looking for a family home with room to grow or a property with built-in income potential, this home truly offers the best of both worlds. (id:55272)
Royal LePage Parkwood Realty
66 John Street
Miramichi, New Brunswick
Welcome to this beautiful two-story home nestled in the heart of Miramichi NB walking distance from the CCNB a property that perfectly blends classic charm with thoughtful updates. Built in the 1950s, this home has been lovingly maintained and underwent a full exterior renovation, including windows, doors, and more. Its an opportunity with timeless character and modern peace of mind. Step onto the inviting covered veranda an ideal place to enjoy your morning coffee or watch the world go by and enter into a spacious foyer filled with natural light. The main floor offers an open-concept living and dining area that feels both bright and welcoming, perfect for relaxing or entertaining. A warm and functional kitchen awaits, offering plenty of space for cooking and gathering. There's also a main-level office or flex room, complete with its own half-bath actually used as a reading area with plenty of room for your books. Upstairs, you'll find two comfortable bedrooms, including a spacious primary suite that features a charming bonus room perfect as a walk-in closet, boudoir, nursery, or even a third bedroom. The backyard is a standout feature, offering a large deck, two baby barns for storage, and a generous yard with space to grow vegetables or create your dream garden oasis. With two separate driveways, parking and convenience are no issue. (id:55272)
Royal LePage Parkwood Realty
28 Stirling Drive
Killarney Road, New Brunswick
Welcome to this spacious and versatile home in sought-after Lakeside Estates on Frederictons Northside. Offering over 3,000 sq. ft of living space, all above grade, sitting on a beautifully landscaped, oversized corner lot. The main floor features a large kitchen with solid wood cabinets, an island with bar top, dishwasher and space for a dining table. A cozy family room with French doors opens to a large deck and huge backyard. The bright living room has a bay window that fills the space with natural light. The primary bedroom includes a walk-in closet and full ensuite. Ensuite offers a vanity, toilet, ceramic floor and full tub/shower. Two additional large bedrooms and a second full bath complete the main level. The lower level offers a spacious in-law suite with its own entry separate from the home. The kitchen offers a Jenn-Air cooktop, dishwasher, white cabinets and theres room for a table. The main full bath offers a corner shower with body jets. The main bedroom is nice size with a private ensuite bath with vanity, toilet and a relaxing air massage tub. A large family room can also double as a second bedroom if needed. Additional features include an insulated double garage, generator panel, wraparound veranda and new roof shingles (2022). The unfinished basement provides great storage or future development potential. A rare opportunity to own a home with this much space and flexibility in one of Frederictons most desirable neighborhoods with mortgage helper. (id:55272)
RE/MAX East Coast Elite Realty
768 172 Route
Back Bay, New Brunswick
This property boasts stunning ocean frontage and a charming little river, perched gracefully above the Letang Passage. As you step inside, you are greeted by an impressive foyer that radiates warmth and hospitality. Bathe in the natural light streaming through the myriad of windows that frame the breathtaking views of the bay, while the covered veranda invites you to relax with a gentle sea breeze. Gather with friends and family around the inviting firepit, where a circular decorative stone footprint creates a cozy atmosphere for evening conversations under the stars. The heart of the home is a beautifully designed kitchen, along with an island that offers seating, perfect for casual breakfasts or a quick chat over coffee. The adjacent open-concept living room, accented by a wood stove, exudes warmth and ambiance, making it an idyllic spot for relaxed gatherings. A separate dining room provides an elegant setting for meals and celebrations. The main floor also includes a versatile office/den, a convenient laundry room, and a stylish half bath. As you ascend to the upper level, discover two charming bedrooms, a full bath, and a primary bedroom that serves as a private sanctuary, complete with a spacious walk-in closet and an inviting ensuite that enhances the feeling of luxury. For those needing storage, this property features both detached and attached garages, the latter of which includes a finished guest loftideal for visiting friends, family or use as rental income. (id:55272)
Exit Realty Charlotte County



