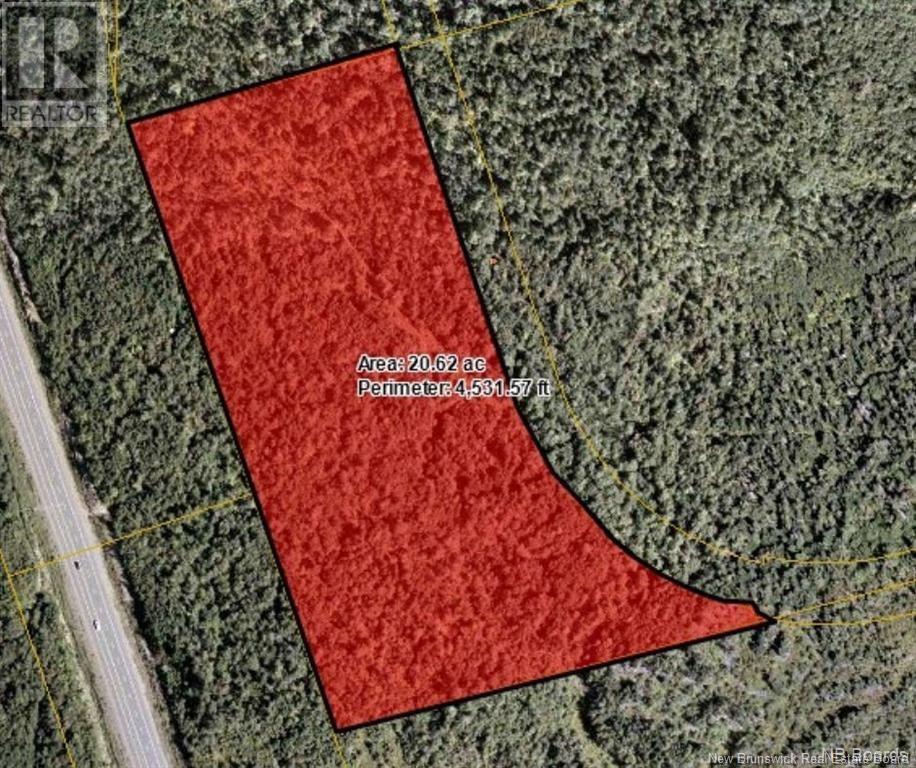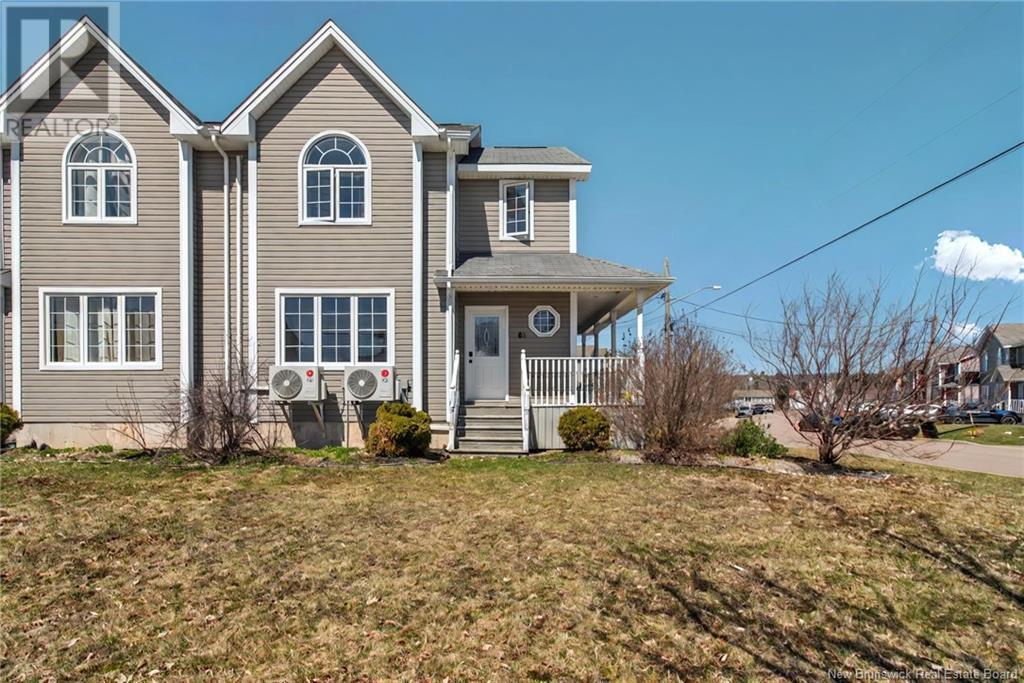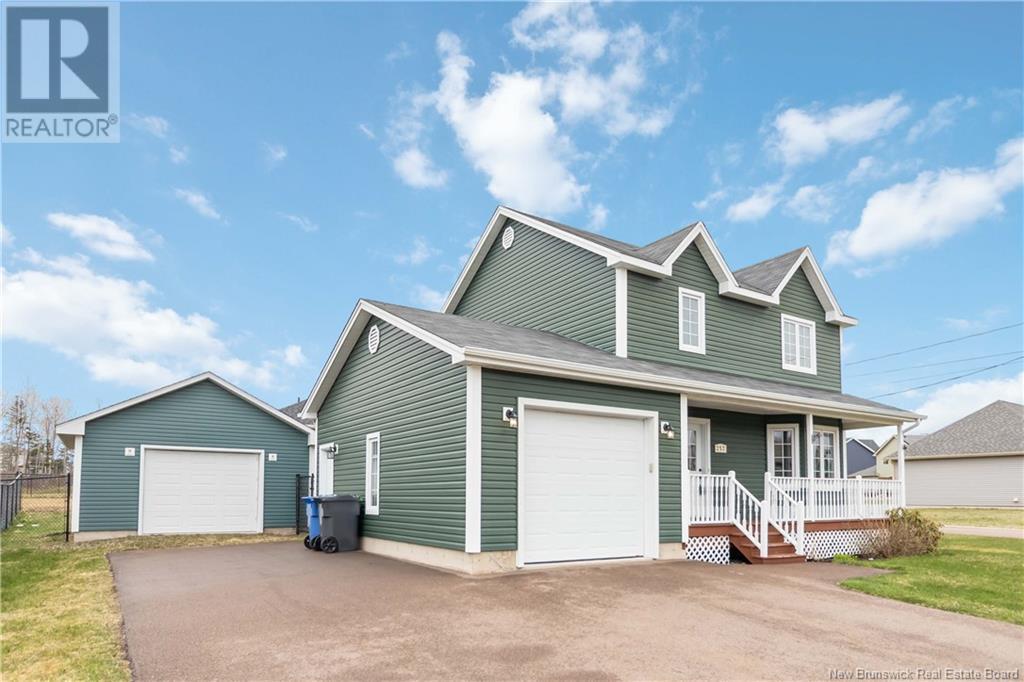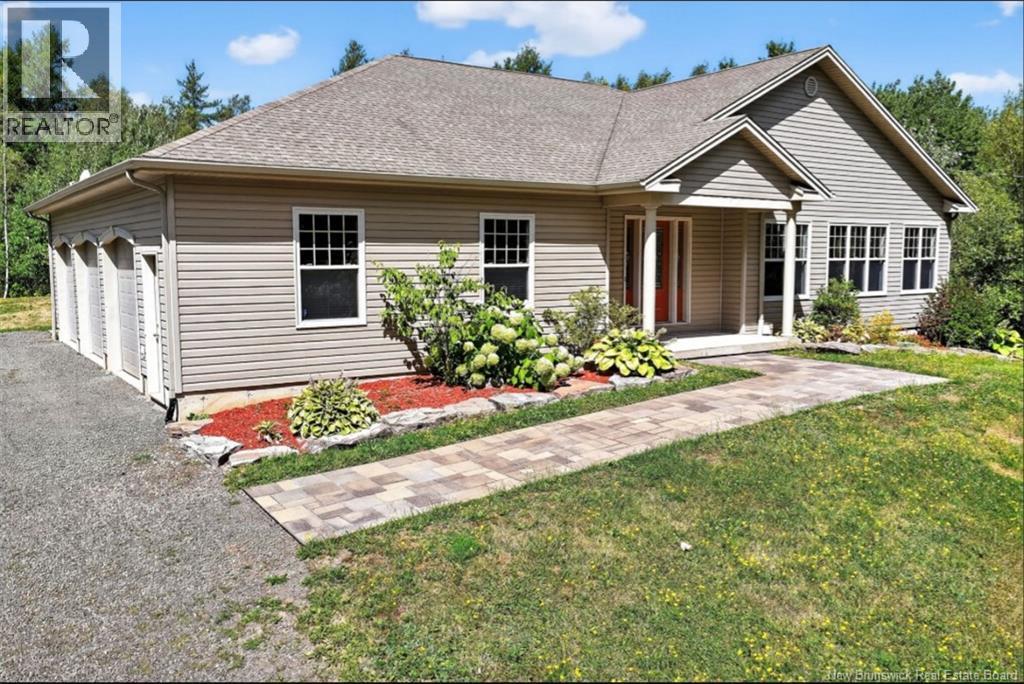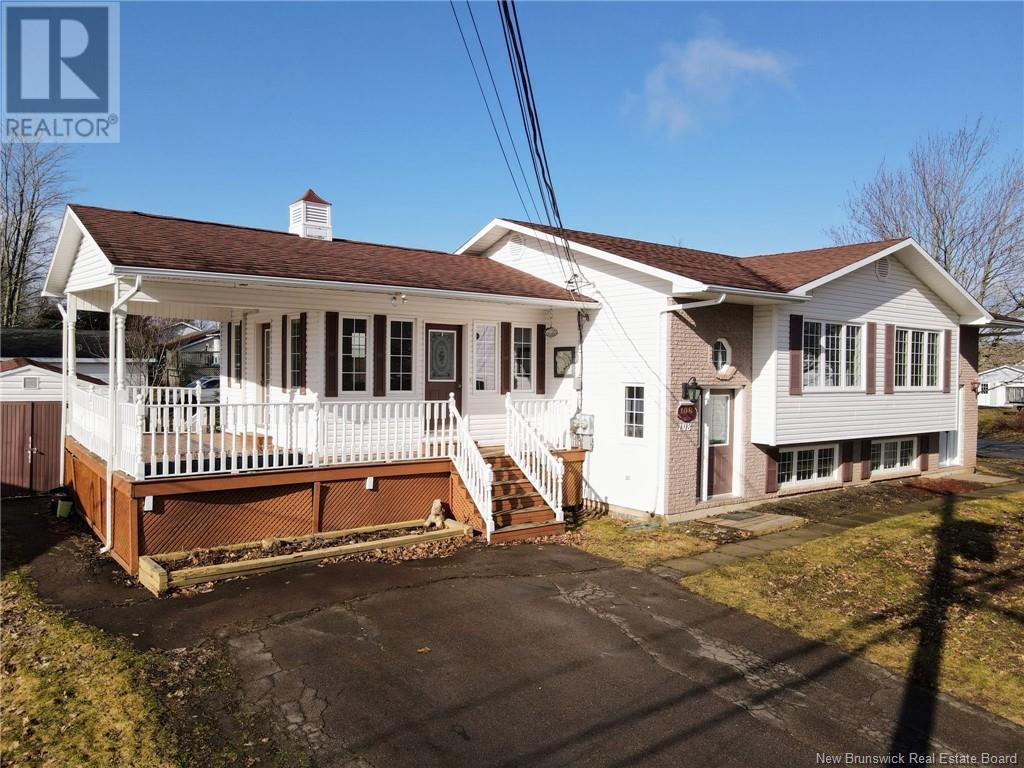Lot Colonel Nase Boulevard
Grand Bay-Westfield, New Brunswick
Be part of the largest development opportunity in the area. Prime Commercial real estate with 20+/- acres and approximately 1500 feet of road front and be the envy of all your competitors! Easy access to Highway 7, High Visibility and traffic area with ease of access to beautiful Grand Bay- Westfield. Only 10 minutes from Saint John/ 30 mins to Fredericton. Seller is willing to negotiate the subdivision of the property at $115,000.00 per acre. Additional neighbouring property available. (id:55272)
RE/MAX Professionals
Lot Colonel Nase Boulevard
Grand Bay-Westfield, New Brunswick
Be part of the largest development opportunity in the area. Mixed prime commercial/ residential real estate with 78+/- acres and over 3500 feet of road frontage. Potential for 157 single unit dwelling lots, 86 Apartment/condo units, 309,000 soft of Retail/Commercial/ Restaurant space and 25,500 soft. of Office Space. Municipal sewerage. Only 10 mins to Saint John/ 30 Minutes to Fredericton. Additional neighbouring property available. Great access to Highway 7 (id:55272)
RE/MAX Professionals
83 Rainford Court
Moncton, New Brunswick
PROPERTY COMES FULLY FURNISHED- INCOME POTENTIAL.Charming Semi-Detached Home in Moncton North.This well-maintained corner property is in a great neighbourhood in Moncton North. It has 3 separate entrances, including one to a fully furnished basement apartment. A great mortgage helper!Inside, youll love the crown moldings in the living room and the awesome floor plan. The home features hardwood and ceramic flooring throughout. Its an EnerGuide 80 energy-efficient home, which means lower power bills and better comfort year-round.The kitchen stands out with top-quality cabinets from Extreme Kitchenssolid doors, rich stain color, and great craftsmanship. Outside, enjoy a pressure-treated deck through garden patio doors, perfect for relaxing. The home is finished with Gentek high-quality siding, extra insulation, and low-E, gas-filled windows for better energy savings.The large corner lot offers lots of outdoor space for gardening or family fun.Close to schools, parks, and shopping everything you need is nearby!Dont hesitate to contact your realtor ® (id:55272)
Keller Williams Capital Realty
272 Gaspe
Dieppe, New Brunswick
Welcome to this charming 2-storey home in the heart of Dieppe, offering the perfect blend of comfort and convenience. With 3 spacious bedrooms and 1.5 bathrooms, this home is ideal for families or those looking for extra space. The main floor features two inviting living areas, a functional kitchen, and a cozy dining space perfect for everyday living. Upstairs, you'll find three well-sized bedrooms, with ample closet space and a full bathroom. Step outside where you can unwind in the hot tub or enjoy the swing set with family. The yard includes mature trees, which provides a peaceful retreat and privacy for outdoor enjoyment. The roof was replaced in 2023, giving you peace of mind for years to come. Located in a sought-after area with easy access to amenities, schools, and parks, this home is a true gem. Don't miss out on the opportunity to make it yours! Contact your REALTOR ® today and schedule a viewing. (id:55272)
Creativ Realty
Lot Route 530
Grande-Digue, New Brunswick
Private Lot in Coastal Grande-Digue minutes to CAISSIE CAPE BEACH!! Welcome to your RARE OPPORTUNITY to own a private lot nestled on 1.22 acres (4,950 sq. meters). This partially cleared and landscaped property is set back from the road with a well-prepared gravel driveway, RV PAD, and mature trees offering natural privacy. ONLY HALF OF LOT CURRENTLY CLEARED AND USED, plenty left for your imagination. The lot features: Drilled well (2025), Electrical already on site, Graded and ready for development with multiple cleared areas ideal for a primary residence, cottage, or rental investment. Zoned for residential use and surrounded by a mix of homes, trailers, and seasonal cottages, this property offers flexible options. Whether youre planning to build your dream home, set up a year-round getaway, or invest in a high-demand area near the water, this property is ready to go. Located just minutes from sandy beaches, local shops, and only 25 minutes from Moncton. **** From route 530, you will see civic 1933 & 1931, take that road until you see the LOT FOR SALE about 300ft to the right. **** (id:55272)
Exp Realty
7569 Route 11
Stonehaven, New Brunswick
For Sale: Waterfront Church with Exceptional Redevelopment Potential This unique property presents a rare opportunity to own a beautifully finished church situated on a stunning waterfront lot overlooking the Bay of Chaleur in northern New Brunswick, Canada. Offering breathtaking views and rich character, the building is fully finished on each floor and features a spacious lower-level mess hall capable of accommodating approximately 50 guests. Ideal for visionary investors or entrepreneurs, the property offers limitless potentialwhether transformed into an event venue, wedding destination, boutique Airbnb, or other commercial or community-focused use. With thoughtful renovations, this space can become a truly one-of-a-kind destination. Included in the sale is a separate, approximately 2-acre vacant lot located directly across the street. This additional parcel boasts its own scenic water view and adds significant value and flexibility to the purchase. A rare blend of natural beauty, historical charm, and development potentialthis waterfront church is a must-see for anyone seeking a standout investment. (id:55272)
RE/MAX Quality Real Estate Inc.
323 Centrale Street
Memramcook, New Brunswick
Located in the heart of the beautiful village of Memramcook, this stunning 2023-built 5-bedroom, 3-bathroom home with 3270 square feet of finished space blends class, comfort, and versatility. Overlooking the picturesque valley and river, the main level offers breathtaking views in a peaceful neighbourhood known for its strong sense of community. The main level also includes a primary bedroom with walk-in closet, private ensuite bathroom, large mudroom and attached garage. The fully finished lower level offers you opportunity to make it your own, with two bedrooms, a large open-concept layout, its own entrance, and rough-ins for a kitchen which makes it perfect for a mortgage helper, in-law suite, or large rec space. The home is conforming throughout with two electric panels, egress windows, and full ceiling height, allowing for future separate metering. Inside, youll find beautiful hardwood, oversized tile, high-end lighting, central vacuum and loads of natural light. Each level has its own sitting area and access to the yard, including a screened in upper patio. Quick access to trails such as ATV/ Side by Side, and walking trails throughout the village, a top-tier golf course, restaurants, and essentials, and only 15 minutes to Moncton, this home offers the best of the best. A short distance from the hustle bustle of the city and situated in a community with rural charm. MUNICIPAL SERVICES// QUICK CLOSING AVAILABLE//9 YRS LEFT ON HOME WARRANTY(Aprox.) (id:55272)
RE/MAX Quality Real Estate Inc.
252 Chatellerault
Shediac, New Brunswick
Welcome to your sweet slice of paradise in Shediac, New Brunswick. Tucked on a large corner lot in one of Shediacs most sought-after family neighborhoods, this two-level home offers the best of beach town living with quick access to beaches, downtown shops, restaurants, groceries, coffee shops, and so much more! Inside, youll find an open-concept kitchen and dining area, along with a cozy private living room featuring French doors. Upstairs offers three bedrooms and a convenient Jack and Jill bathroom. The lower level adds extra living space with a second family room, a combined powder room and laundry area, plus a guest room or office. (The guest room features a non-conforming window that could easily be updated to meet egress requirements.) Enjoy a fully fenced backyard with two access gates, two decks, and a charming front porch. There is an attached garage plus a detached garage for extra storage or vehicles. Come experience the warmth, charm, and family-friendly community Shediac is known for. Book your private showing today (id:55272)
RE/MAX Quality Real Estate Inc.
48-50 Chapman Street
Moncton, New Brunswick
ATTENTION INVESTORS. 48-50 Chapman offers a great opportunity to set yourself on the ""financially free"" path as it generates over $4000 monthly and its conveniently located near the beautiful Jones Lake area. These turn-key-ready units offer a three bedroom on the main floor, that offers the three bedroom for $2300 while the bright basement offers a two bedroom for $1700. For more information or to book a viewing, dont delay, call today. (id:55272)
RE/MAX Quality Real Estate Inc.
2291 Route 112
Upper Coverdale, New Brunswick
This expansive executive bungalow 15 minutes from Moncton sits on a beautifully landscaped 2-acre private lot & offers the ease of one-level living with space for in law suit downstairs. Loaded with thoughtful upgrades throughout including an updated kitchen featuring quartz countertops, a stylish backsplash, center island, newer stainless steel appliances, and loads of cabinetry. The dining area opens to an enclosed & finished 3-season sun porch leading to a private backyard and newly stained deck the full-length of the home which has been reinforced to withstand 10,000lbs so is ready for that future hot tub! An extremely spacious living room comes complete with built-in speakers for surround sound while the 2 walls of windows invites natural light. Main level also includes a very large primary bedroom, 4-piece bath, separate laundry room, and pristine hardwood & ceramic flooring throughout. Lower level boasts a great guest bedroom, updated 4-piece bath and a generous L-shaped family room with space to add another bedroom if desired. In-floor heating runs through both levels of this incredible home and is complemented by two ductless heat pumps offering heating and cooling for year-round comfort. Dont forget the attached triple garage (24 x 41) featuring custom cabinetry, in-floor heating in 1 bay & even a half bath ideal for a workshop or hobbyist. This home is pristine & move-in ready. Enjoy space, privacy & modern comfort in this one-of-a-kind house! Dont miss out! (id:55272)
Coldwell Banker Select Realty
108/110 Rockmaple Drive
Moncton, New Brunswick
OPEN TO INVESTERS ONLY : IN-LAW /APARTEMENT INCOME - VERY UNIQUE CHARMING DUPLEX, with NEW WRAP AROUND DECK ( May 2025) This is the one you have been waiting for! Welcome to 108-110 Rockmaple, each side offers 3 bedrooms and one and a half bathrooms with a large laundry room with much storage space. The 108 side, will be rented June 01 ( $1850) and has a 16x18 additional sunroom/rec room equipped with loads of windows, and a wrap around deck with storage underneath, and also has 2 MINI SPLIT HEAT PUMPS!! You could use it for yourself, or as an investment property. Unit 110 has just been updated with new flooring and a fresh paint job, is now rented ( $1850 month ) The floor plan flows very well and is quite open, great for entertaining and would also be appealing for rental! Extra features include a baby barn, large deck space and a paved private driveway for each unit, since the home is on a corner lot. OPEN TO INVESTORS ONLY DUE TO new leases just being signed. Power meter on each side, but just one water line. Taxes are showing as non-owner occupied. Call for private viewing today. (id:55272)
Exit Realty Associates
265 Sunpoke Road
Rusagonis, New Brunswick
12-acre lot with a derelict farmhouse and barn (as is, where is - likely wouldnt qualify for a mortgage), two dug wells, a drilled well and pad potentially for a garage or new house, septic unknown, a huge pond at the back and a groomed/managed snowmobile/ATV trail. Two other road frontage lots, approx. 6-acre lots with fields and some treed. Another 42-acre property all but approx. 9-Acres is Significantly Protected Wetland. Butts up against the Sunpoke Lake. Accessible via the groomed/managed snowmobile/4x4 trail. SIDE TWO: 4x approx. 4-acre lots on the other side of the Sunpoke Rd. Field, wooded and Bear Brook backs on the back of them. Lots to be subdivided upon closing at the sellers expense. Option to buy all 86 acres for $640,000. (Property taxes reflect the entire property). (id:55272)
Keller Williams Capital Realty


