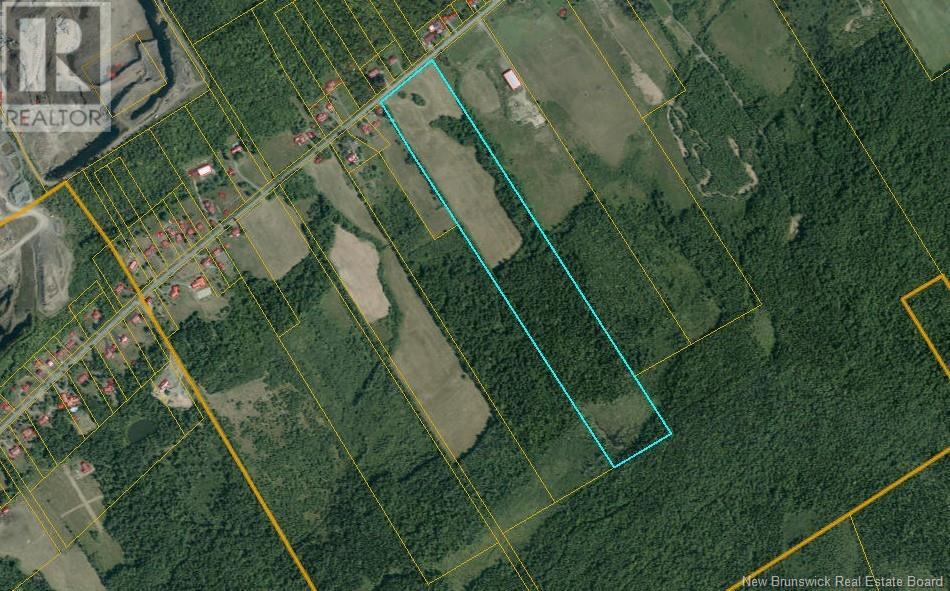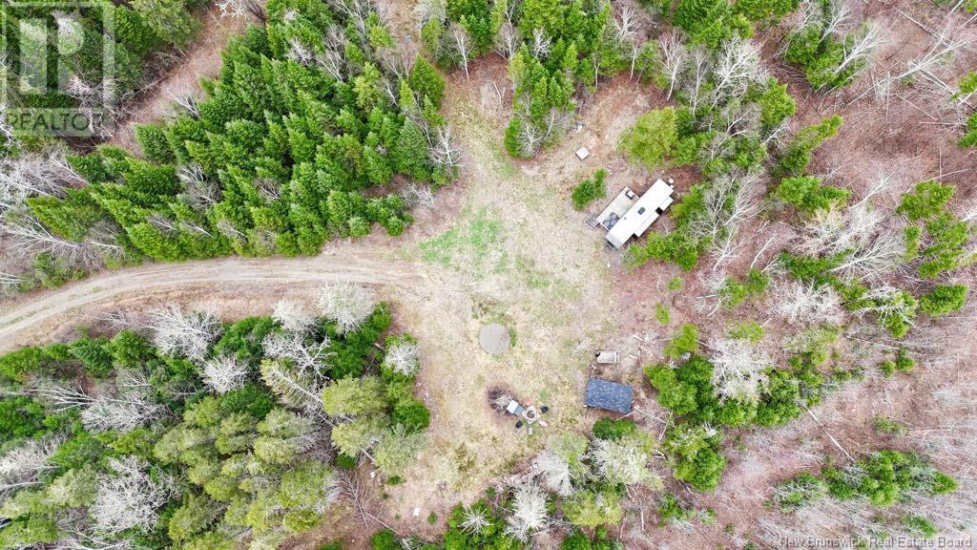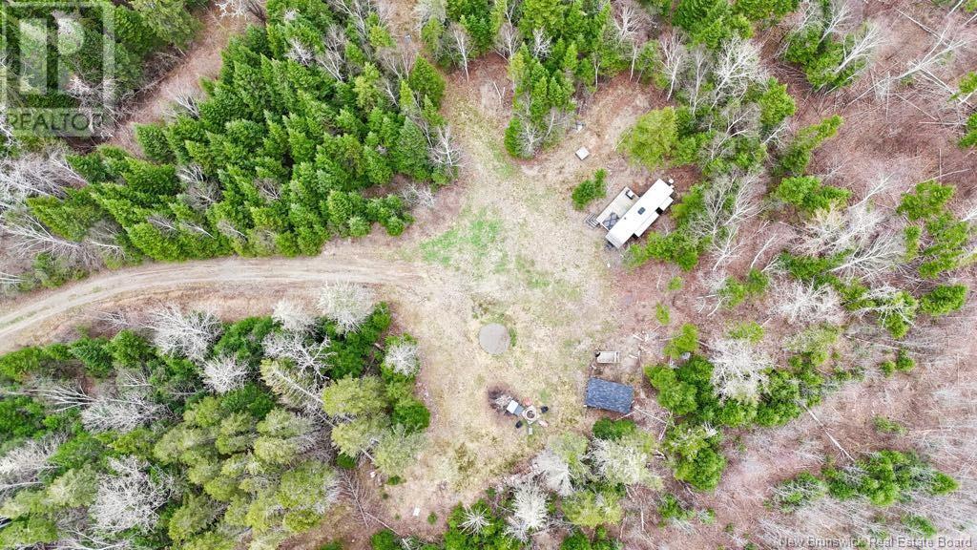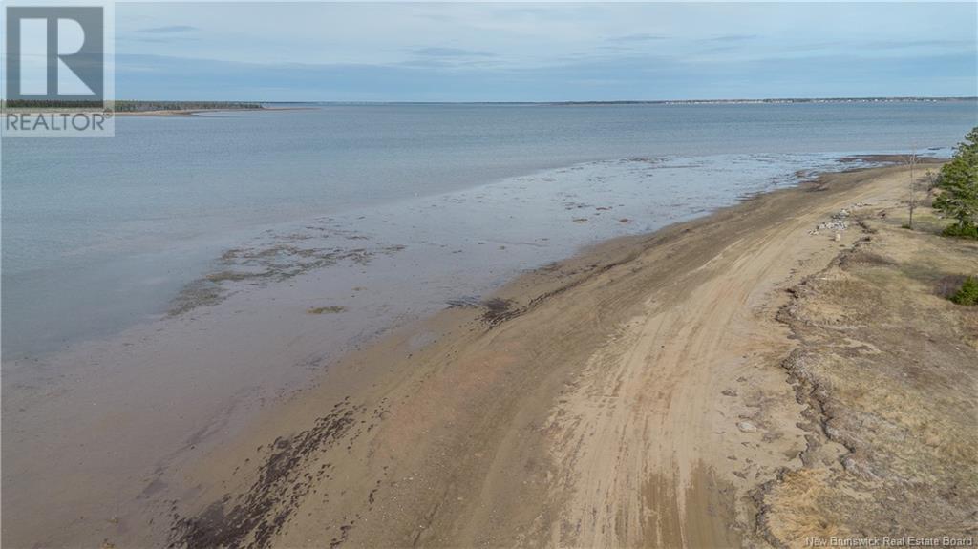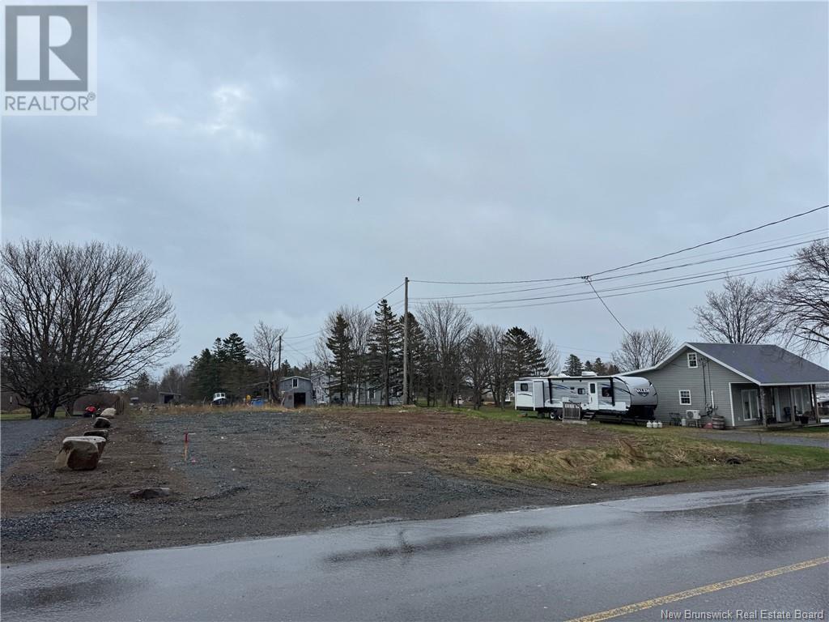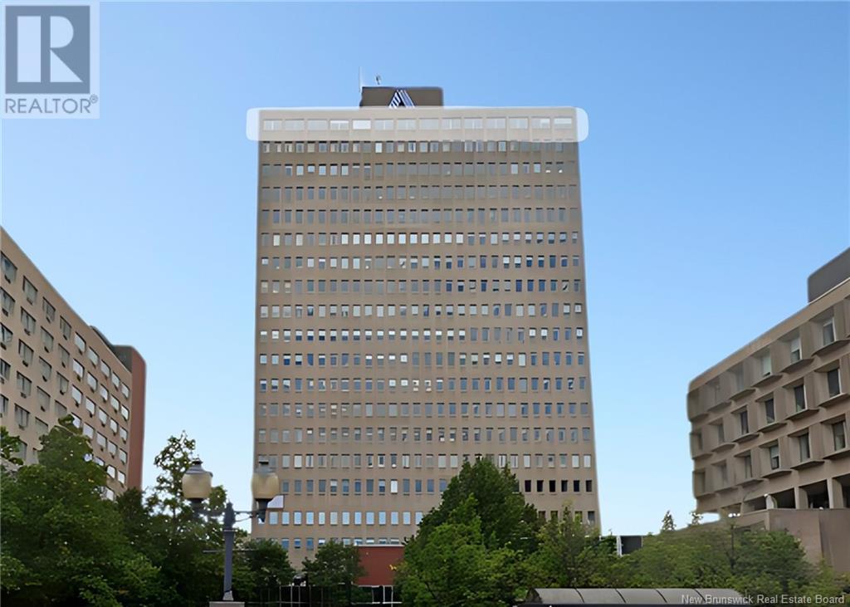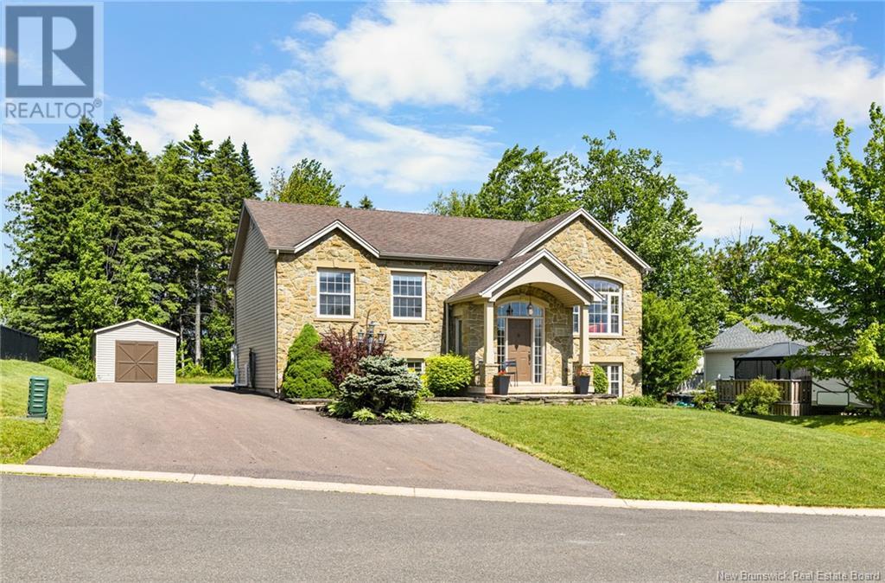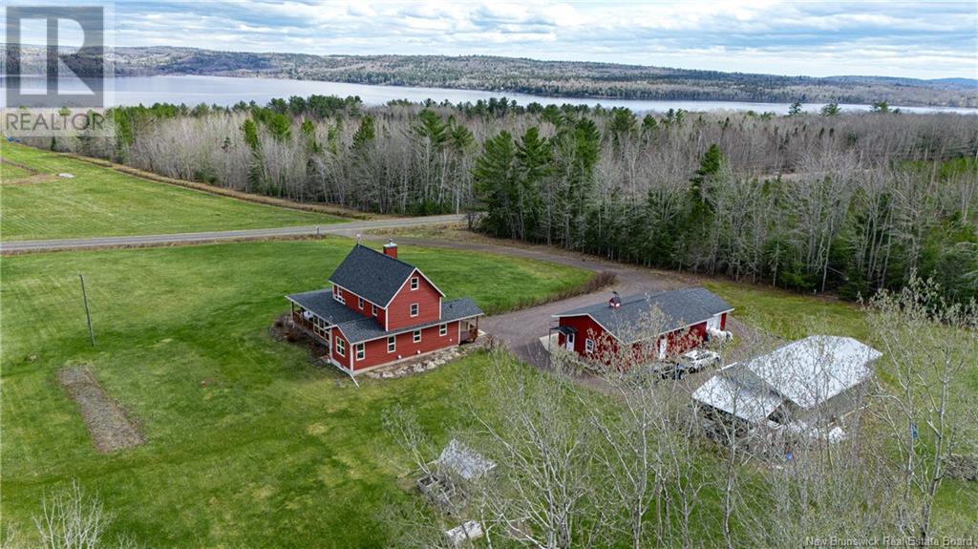Land Ammon Road
Ammon, New Brunswick
/- 35 Acres of land on Ammon Rd with beautiful views down over the valley into Moncton. Great spot for someone who wants to build a dream home with acreage just a few short minutes from the City of Moncton! (id:55272)
Keller Williams Capital Realty
533 Howard Brook Road
Howard Brook, New Brunswick
Howard Brook is an outdoor enthusiasts dream. You are surrounded by endless ATV Trails and amazing hunting and fishing. Discover the joy of owning your own private campsite at a turnkey retreat perfect for weekend getaways OR build your dream home/camp. Secured by a steel gate, this property combines privacy and convenience. The site features 3 serviced campsites, each equipped with electric, water, and sewer connections, plus, there's room to expand if needed. A 16x10 outbuilding houses the electrical panel, pressure tank, and a full-sized fridge for your refreshments. After a day of adventure, enjoy the outdoor shower with on-demand hot water, then gather around the large stone fire pit under the stars. For added excitement, there's a zip line and a 14-foot above-ground pool for fun and relaxation. The sale includes a 2019 38ft camper trailer in pristine condition, offering extra space for family and friends. This well-equipped camper features an electric awning, outdoor kitchen, and a spacious 4-bed bunkhouse with a slide, comfortably sleeping 8-11 people. The U-shaped dinette and double slide living area ensure a warm and inviting space, complemented by tinted windows and a deck that allows you to soak in the natural surroundings. With total privacy and no sight lines to the road, 533 Howard Brook Road is more than just a property; its a lifestyle. Seize this incredible opportunity to make your weekend retreat dreams a reality! Seller is a Licensed REALTOR® (id:55272)
Exit Realty Platinum
533 Howard Brook Road
Howard Brook, New Brunswick
Howard Brook is an outdoor enthusiasts dream. You are surrounded by endless ATV Trails and amazing hunting and fishing. Discover the joy of owning your own private campsite at a turnkey retreat perfect for weekend getaways OR build your dream home/camp. Secured by a steel gate, this property combines privacy and convenience. The site features 3 serviced campsites, each equipped with electric, water, and sewer connections, plus, there's room to expand if needed. A 16x10 outbuilding houses the electrical panel, pressure tank, and a full-sized fridge for your refreshments. After a day of adventure, enjoy the outdoor shower with on-demand hot water, then gather around the large stone fire pit under the stars. For added excitement, there's a zip line and a 14-foot above-ground pool for fun and relaxation. The sale includes a 2019 38ft camper trailer in pristine condition, offering extra space for family and friends. This well-equipped camper features an electric awning, outdoor kitchen, and a spacious 4-bed bunkhouse with a slide, comfortably sleeping 8-11 people. The U-shaped dinette and double slide living area ensure a warm and inviting space, complemented by tinted windows and a deck that allows you to soak in the natural surroundings. With total privacy and no sight lines to the road, 533 Howard Brook Road is more than just a property; its a lifestyle. Seize this incredible opportunity to make your weekend retreat dreams a reality! Seller is a Licensed REALTOR® (id:55272)
Exit Realty Platinum
3669 Morais
Bas-Caraquet, New Brunswick
Charming Half-Story Home on 10+ Acres with Waterfront Access. Welcome to your private retreat nestled on over 10 acres of natural beauty, complete with approximately 225 feet of serene water frontage. This charming half-story home offers a rare combination of space, comfort, and outdoor livingperfect for year-round enjoyment or a peaceful getaway. Step inside the main floor, where youll find a cozy and functional layout featuring a bright kitchen, dedicated dining area, spacious living room, full bathroom, and a comfortable bedroomideal for guests or convenient main-floor living. Upstairs, discover three additional bedrooms. Outside, the expansive acreage invites endless possibilitiesfrom gardening and recreation to simply enjoying the tranquility of your waterfront views. A detached garage provides ample storage for vehicles, tools, or outdoor gear. Whether you're drawn to the peaceful waterfront, the spacious land, or the cozy character of the home, this unique property offers something truly special. Dont miss the chance to own your slice of paradise! (id:55272)
Royal LePage Parkwood Realty
30 Cook Street
Grafton, New Brunswick
When Viewing This Property On Realtor.ca Please Click On The Multimedia or Virtual Tour Link For More Property Info. Welcome to your private estate! This 5400sq ft European style home custom designed by Ron Hill at Euro world design features 6 bedrooms & 3.5 baths nestled on 10+acres of landscaped grounds & woodland. Enjoy panoramic valley & river views 5 minutes from schools, shopping and civic center. Gather in the great room with cathedral ceiling, hand-hewn beams & 14ft stone fireplace. Entertain in the chef's kitchen with hearth room & stone fireplace. The kitchen opens to a porch with outdoor kitchen overlooking the pool & hot tub. Relax in the primary suite with stone fireplace & luxurious ensuite. The walkout lower level features a family room, theatre, exercise room & second primary suite with river views. Enjoy four seasons living with private trails, ice rink, gardens, playhouse, barn, chicken coop & serviced out building. Current agreement in place with NB Internet Provider for land rental covers most of property tax. (id:55272)
Pg Direct Realty Ltd.
2665 Route 3
Harvey, New Brunswick
Your slice of history and paradise in Harvey, NB! First time ever on the public market, 2665 Route 3 is a generational piece of land that has been in the same family since their ancestors arrived in the 1840s, and where today stands a ranch bungalow, built in 1974. A spectacular property with 180 years of family history behind it, this 4-bdrm, 2-bathroom bungalow has been loved by the same owners for 50 years. Offered with 10 pristine acres (extra acreage negotiable), its now ready to make its mark on a new generation. The property includes a 30x50 barn, picturesque walking lanes, and stunning sunset views that will take your breath away. Inside, this meticulously maintained home is just as impressive. The main floor features a large, upgraded eat-in kitchen, a spacious living room with a cozy wood stove, a formal dining room, and 3 generous bedrooms. But its the sunroom with panoramic views that will truly steal your heart. Its a place to relax, watch the birds by day, and enjoy some of the most jaw-dropping sunsets in NB at night. The walkout basement is finished and has endless possibilities. Currently used as a small business, it could easily transform into a granny suite, extra living space, or even a home office. This home has it all-new windows, geothermal heating, radiant heat, and a $285/month power bill. If youve been dreaming of a slower pace of life with a perfect family home and a piece of local history, look no further. Full marketing package available (id:55272)
Royal LePage Atlantic
Lot Route 16
Melrose, New Brunswick
Discover over 163 acres of prime land in the sought-after Melrose area near Port Elginnow available for your next big venture. Ideally located along Route 16, this expansive property boasts approximately 1,375 feet of road frontage. Opportunities like this are rarereach out to your preferred REALTOR® today for more information! (id:55272)
Keller Williams Capital Realty
845 776 Route
Grand Manan, New Brunswick
Welcome to 845 Route 776, situated on the stunningly picturesque island of Grand Manan. This prime location is just a few minutes away from the ferry, making accessibility a breeze. Surrounded by lush countryside, this parcel of land is a blank canvas for your dream home, where you can wake up to mesmerizing views of rolling hills and vibrant landscapes. Imagine basking in the tranquility of island living, with the gentle sounds of nature and breathtaking scenery inspiring your daily life. Dont miss this incredible opportunity to create your own sanctuary in this idyllic setting! (id:55272)
Exit Realty Charlotte County
Lot 3 Desjardins
Irishtown, New Brunswick
Experience the best of both worldspeaceful country living with city amenities just moments away! Lot 3 Desjardins offers a prime location, only minutes from downtown Moncton and just a short 5-minute drive to Moncton High School, ensuring both convenience and serenity. Please note: a restrictive covenant applies to this property. (id:55272)
Keller Williams Capital Realty
770 Main Street
Moncton, New Brunswick
Take your business to new heights with this top floor, 6,454 SF office space in the prestigious Assumption Place building. Located in the heart of Downtown Moncton, this modern professional workspace offers panoramic city and Petitcodiac river views as well as 20 parking spaces included nearby. The well-designed layout features 19 offices, multiple open work spaces, large boardroom and two staff areas. Just steps from major financial institutions, restaurants, and amenities, the building provides convenient location and secure elevator access. Available for sublease at $20.00 PSF NET plus HST + budgeted CAM & taxes at $14.00 PSF. Contact your REALTOR® for availability and brochure. (id:55272)
Creativ Realty
17 Rene
Dieppe, New Brunswick
BRAND NEW ROOF! / CENTRALLY LOCATED / CUL DE SAC / PRIVATE YARD // WELCOME/BIENVENUE to 17 Rene Court, a SPACIOUS, well-maintained home located on a quiet, family-friendly cul-de-sac in one of Dieppes most desirable neighbourhoods. This spacious home features 6 BEDROOMS + 1 non-conforming bedroom, 2 FULL BATHROOMS, and plenty of room for the whole family. The main floor offers TWO SPACIOUS LIVING ROOMS, a welcoming kitchen/dining area, 3 bedrooms, and a 4-piece bath. The lower level boasts 3 more bedrooms, a cozy theater room, another living room or non-conforming bedroom, plus a second full bath and laundry. Stay cozy year-round with 2 MINI-SPLIT HEAT PUMPS. Outside, youll love the PRIVATE FENCED BACKYARD with a spacious deckperfect for relaxing or hosting friends and family. Located just minutes from French and English schools, shopping, restaurants, parks, and more, this home offers the convenience of city living with the comfort of a quiet cul-de-sac setting. Dont miss the opportunity to own this lovely home. Call your REALTOR® today to book a showing! (id:55272)
Creativ Realty
3506 Lower Cambridge Road
Cambridge-Narrows, New Brunswick
Perched in peaceful countryside with sweeping views of Washademoak Lake. Step into old world farmhouse, constructed in 2001. Charm and craftsmanship are unmistakable. Wraparound veranda & two screened-in areas invite you to relax & take in scenery. Main floor blends rustic elegance with thoughtful functionality. Custom kitchen, anchored by spacious island, flows seamlessly into the living and dining areas, floor-to-ceiling windows frame breathtaking views. Beautifully grained Radiata Pine trim & doors from New Zealand pair with top-quality cabinetry crafted from century-old wood reclaimed from historic New Brunswick building-blending global craftsmanship with local heritage. Primary suite offers ensuite bathroom featuring classic clawfoot tub. Upstairs, loft leads to second bedroom with attached bathroom. Finished attic space provides additional room for guests or hobbies. Lower level with walk-out features plenty of storage, craft area w/ utility sink, and half bath. Equipped with energy-efficient geothermal closed loop heating system, providing consistent comfort year-round. 93 acres of natural beauty offers access for hour long walks, shoe shoeing & cross-country skiing. Three bay garage has walk-in cooler, as well as craft room and addition outbuilding large enough to store equipment and maintain them. Whether you're dreaming of homestead, hobby farm, or simply private rural escape, this exceptional property offers the setting and flexibility to bring your vision to life. (id:55272)
RE/MAX East Coast Elite Realty


