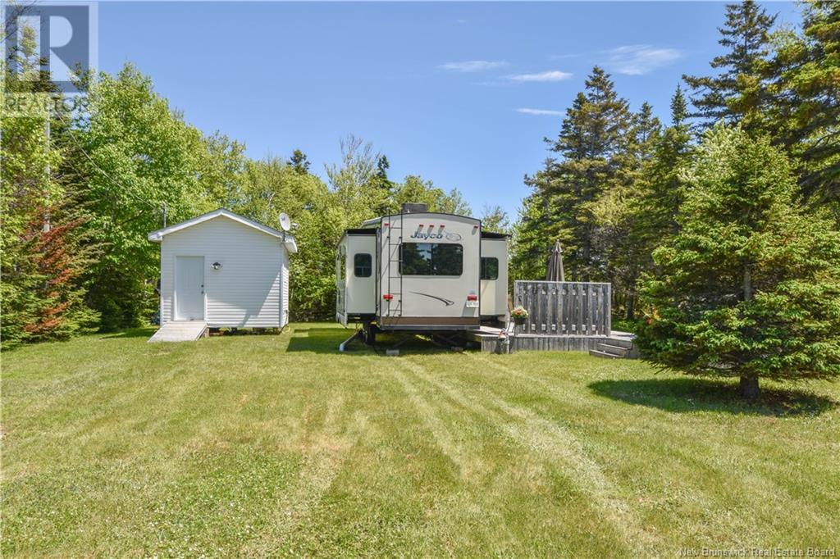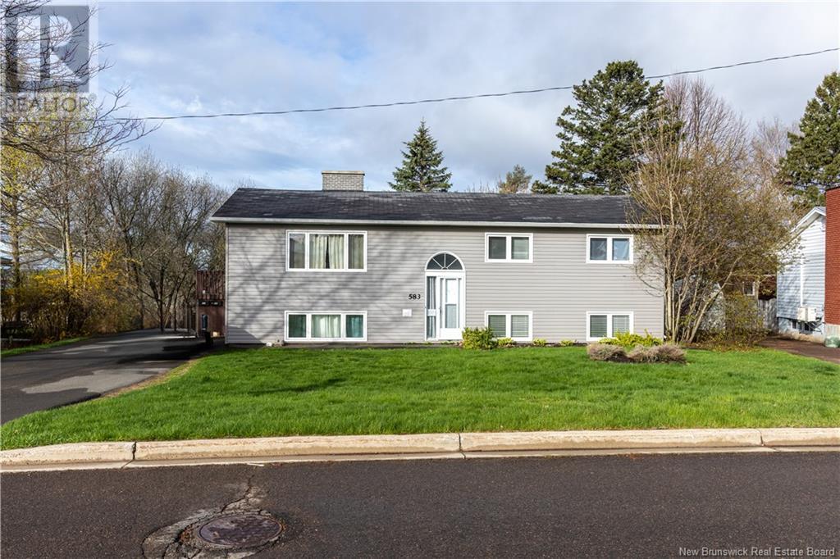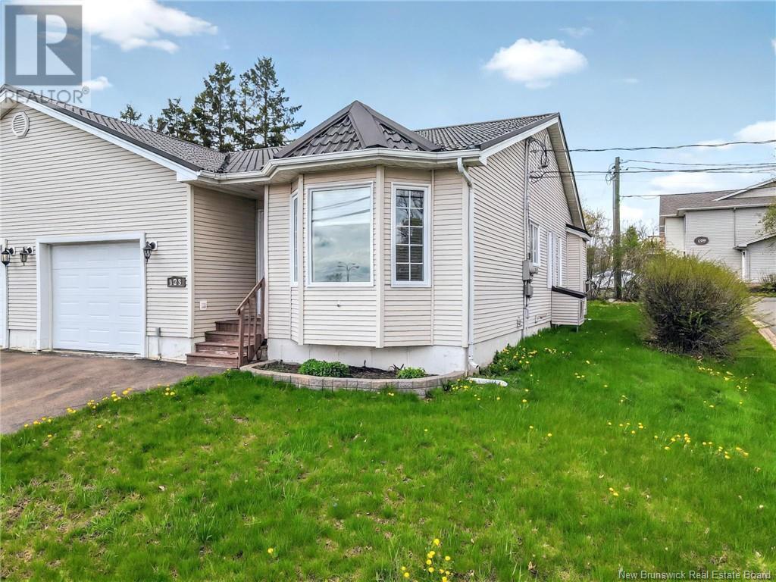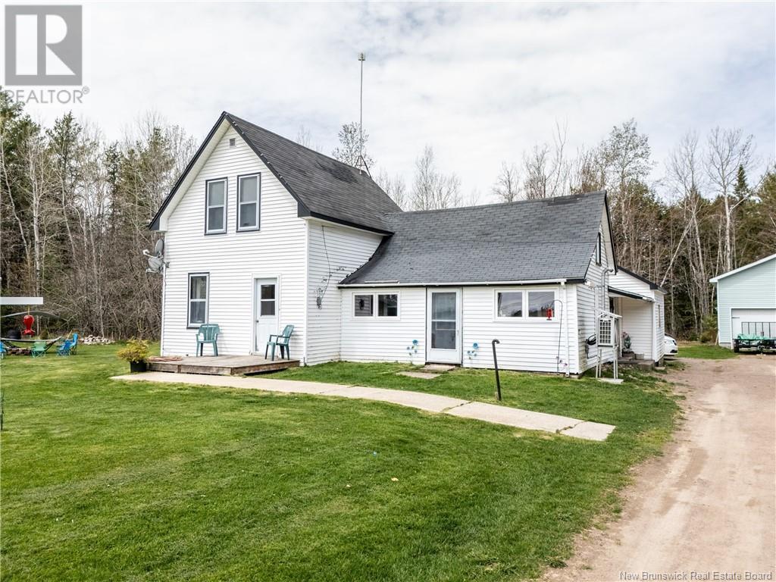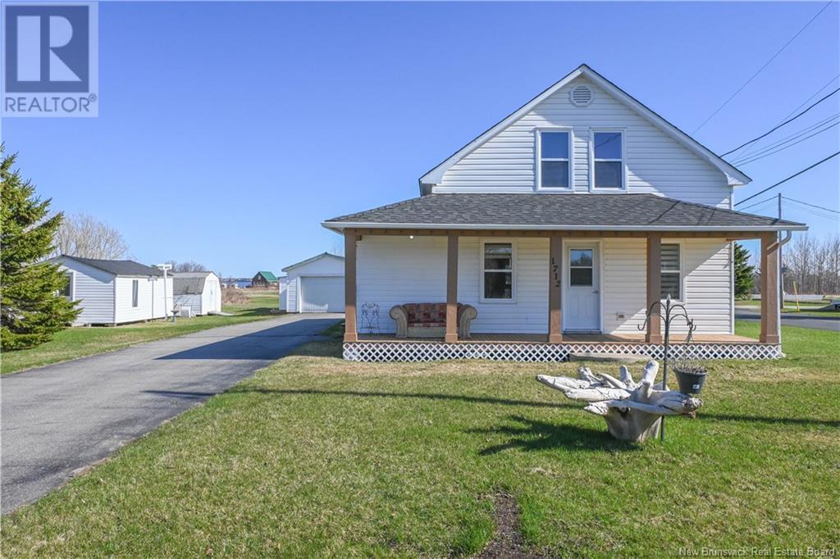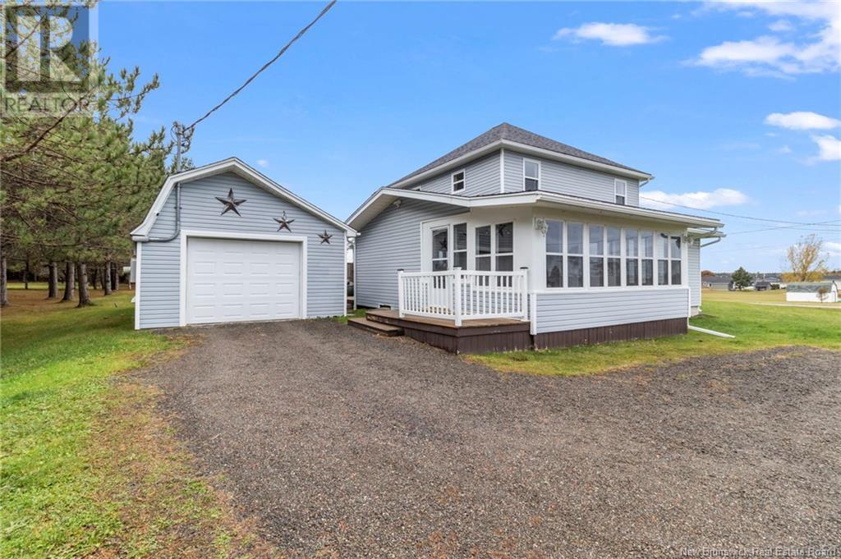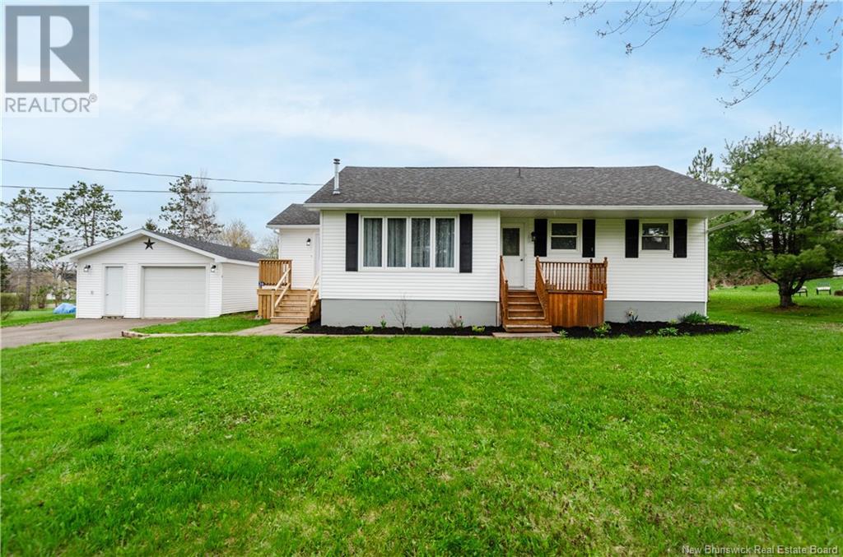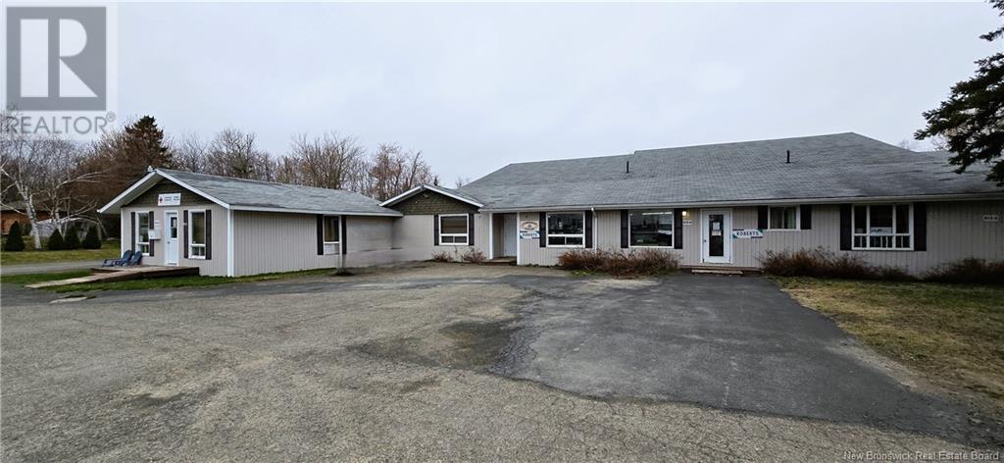98 Des Vacanciers Lane
Pointe-Canot, New Brunswick
Are you looking for a unique piece of land to spend your summer vacation? This is the ideal land! Located in a private and wooded area, a few steps from the sea, this lot has a lot to offer! 12x12 shed with electric entrance including washer, stove and toilet is also perfect for storage. The land includes a well (2002), a septic tank (2002), 3 trailer entrances (3 services) but above all, the land includes a 35-foot Fifth Wheel 2014 Jayco Eagles Premium with 16x24 patio (2016). Create beautiful memories with your family and friends in this calm and peaceful place! (id:55272)
Royal LePage Parkwood Realty
583-585 Beausoleil
Dieppe, New Brunswick
This well-maintained up/down duplex is a fantastic opportunity for investors or homeowners looking for a mortgage helper! Each unit features 3 spacious bedrooms, a full bathroom, and in-unit laundry, offering comfort and convenience. The lower unit is a standout with its newer kitchen, modern finishes, and extra-large windows that flood the space with natural light. The walkout basement provides easy backyard access, making it feel more like a main-level home. The upper unit is equally inviting, with a well-designed layout, plenty of natural light, and a spacious living area. Located in a very quiet area of Dieppe, this property offers a peaceful living environment while being close to schools, parks, shopping, and other amenities. Whether you're looking for an income-generating property or a home with rental potential, this duplex is a must-see! (id:55272)
Exit Realty Associates
1740 Route 860
Titusville, New Brunswick
This 3 year old quality built bungalow is in a great location, less than 10 min from Hampton and Hwy access. Also a short walk to Titusville General Store and the Hammond River Valley Elementary School. Beautiful curb appeal delivered by the stone front, covered veranda, and the black window & accents. Step inside to a large open concept with pot lights and vaulted ceilings. Stunning hardwood floors and lots of natural light, this home is a pleasure to view. Large living room is open to the custom kitchen with an abundance of cabinets, quartz counters, Island, and pantry. Dining area off the kitchen boasts access to your private back deck. Main floor laundry is located off the attached garage entrance in the foyer. Features plenty of cabinets and wash tub sink. Large primary bedroom, huge walk in closet, 3 pc ensuite with tiled shower and linen closet. The other end of the home features 2 additional bedrooms with double closets, linen closet and a full bath. Follow the beautiful staircase down to a massive rec room with vinyl plank flooring & walk out, plenty of space for family rm, games, gym and more. 2 additional bedrooms, office and a 3rd full bath. Fully ducted heat pump, generlink panel for generator, large closets, quality fixtures and features throughout. Custom cabinets in kitchen and baths. Very well laid out home. Call today! (id:55272)
RE/MAX Professionals
133 Shediac Road
Moncton, New Brunswick
BEAUTIFUL ONE-LEVEL LIVNG CHARMER! Enjoy ease of living in this lovely semi-detached home, available immediately. Well located on the Shediac Road, with attached 19.2x13.6 garage, a HEATED DRIVEWAY, NEW METAL ROOF SHINGLES IN 20-21; and close to major amenities, this well-designed home is perfect for those who need something manageable or are looking to downsize. It offers a beautiful, spacious open-concept plan, with a GORGEOUS PROPANE FIREPLACE for those cozy evenings. It showcases a large Living Room with patio doors to a back deck, a spacious dining area and a beautiful, roomy kitchen with oak cabinetry, a long peninsula counter for the chef of the family and for entertaining, 2 Bedrooms, and ALL APPLIANCES ARE INCLUDED! The front bedroom/office/den features a beautiful bay window. The primary bedroom is well-sized with double closet, and a pass-through door to the main, large 4 PC bathroom with linen closet. Convenient for one-level living, it also features main floor laundry. Downstairs has a potential 2 PC bath, partially finished with Laundry Sink & toilet. The remainder of the downstairs is unfinished but could be suitable for gym area or theatre room and still leave plenty of storage. Mini-split heat pump for efficient heating and cooling in the summer. If it is convenient living youre searching for, take a close look at this one. Move in soon and make it your own! View the virtual tour to get a feel for the spacious design. (id:55272)
RE/MAX Avante
2460 Route 510
Targettville, New Brunswick
Welcome to 2460 Route 510, your next homestead in the country! A quaint century home with four bedrooms sits far back from the road, surrounded by field, forests, outbuildings, and a small river. On the main floor, a mudroom entrance finds a space between the kitchen, and a three season workshop. The eat-in kitchen is the heart of the home - complete with walk-in pantry. The living room is the largest room in the house, and connects to a cute office or library. Two bedrooms, a bathroom/laundry room, and a cute little sunroom complete the main floor. Upstairs there are two bedrooms, two storage areas that could become cute offices, and a large unfinished attic/loft space. A beautiful little river/stream runs along one side of the property, surrounded by a gorgeous old-growth forest! Around the house, over 1.3 acres of lawn is filled with outbuildings, recreational spaces, and a tilled garden bed, ready for a new garden! Outbuildings include two sheds/baby barns, a small dog kennel and run, the woodshed/workshop that is connected to the house, and a large 40x28 garage with two separate doors: a standard door for cars and a tall door for RVs or large equipment. The property is located minutes from the Richibucto River, and less than 20 minutes to Rexton and Richibucto where you will find amenities like restaurants, hardware stores, farm stores, and grocery stores. Under an hours drive from Moncton. Check out the video link to see this incredible property and home in detail! (id:55272)
RE/MAX Quality Real Estate Inc.
36 Tipperary Street
Shediac, New Brunswick
Welcome to 36 Tipperary Street Heart of Shediac Living! Just a few blocks from the iconic Big Lobster, Shediac Marina, and within walking distance to the summer market and downtown core.. This spacious and affordable 4-bedroom, 1.5-bath home features a durable metal roof and plenty of room for the whole family. The bright and cozy living room is filled with natural light, and the formal dining room is ideal for hosting gatherings. The oversized kitchen provides ample space to cook, entertain, and connect, with a charming breakfast nook thats perfect for your morning coffee. The main floor includes one large bedroom, while the second level offers three generously sized bedrooms. The basement is clean, dry, and full of potential, ready for your finishing touches. There is also an option to install a ducted heat pump system for added comfort and efficiency. Close to all the amenities Shediac has to offer, this home blends comfort, character, and convenience. Dont miss your chance to call this one yours! (id:55272)
Exit Realty Associates
1712 Rue Chatillon Street
Maisonnette, New Brunswick
Located in the beautiful coastal village of Maisonnette, this lovely Acadian-style home will captivate you with its charm and ideal location. Just minutes from Dune Park, the beach, the boardwalk, and the grocery store, this property is perfect for lovers of the sea and nature! Nestled on a 0.65-acre lot, just steps from the sea, this residence offers 3 bedrooms and 1 full bathroom. On the ground floor, you'll find a recently renovated, modern kitchen, a bright open-concept living area combining the living and dining rooms, a master bedroom with a walk-in closet, a full bathroom, and a convenient laundry area. Upstairs, two large bedrooms bathed in natural light complete the layout. Outside, enjoy a paved entrance, a detached garage, two sheds, and a magnificent fire pit for unforgettable evenings with family or friends. Come discover this little corner of paradise! (id:55272)
Royal LePage Parkwood Realty
110 P. Martin Road
Saint-André, New Brunswick
Welcome to this spacious 4-bedroom, 1-bathroom farmhouse nestled on a beautiful 1-acre lot in a serene and private rural setting. This charming home blends rustic character with ample space, perfect for those seeking quiet country living. The property includes a large detached garage, perfect for vehicle storage, a workshop, or your next big project. Whether you're a hobbyist, need space for equipment, or simply want extra storage, this garage is a valuable bonus. Perfect for families, hobby farmers, or anyone looking to get away from it allthis property is ready for your vision and personal touch! (id:55272)
Royal LePage Prestige
3769 Route 134
Shediac Bridge, New Brunswick
Country living at its finest!! Situated minutes from the beach, this home gives all the cozy vibes. BONUS: Large detached garage for all the storage or a workshop! The main floor consists of a good size foyer, Dining & Kitchen, office, and living room. In addition there is a family room, laundry room & 3PC Bathroom. Plenty of space to entertain all your family this holiday season. There is a covered porch that you can enjoy your morning coffees and watch the birds. The main floor also has in floor heating:) Going to the second floor you'll find the 3 bedrooms & a 3pc main bathroom to complete. Loads of privacy and minutes away from everything. This one is a must see, Call your REALTOR ® today to set up your showing today. (id:55272)
Exit Realty Associates
339 Queens Road
Sackville, New Brunswick
Welcome to 339 Queens Road, Sackville NB! This charming 3-bedroom, 1.5-bath Cape Cod-style home sits on a picturesque 1-acre lot, just minutes from downtown, Mount Allison University, schools, and the hospital. Enjoy the peace and privacy of a country setting with all the conveniences of town nearby. Step inside to a warm and inviting living room featuring a wood-burning fireplace insert. The adjacent dining room boasts built-in cabinetry and patio doors leading to a back deck with a pergolaperfect for relaxing or entertaining. The spacious kitchen is a highlight, featuring custom solid maple cabinetry, a central island, a coffee nook, and bright, natural light throughout. A convenient half bath, laundry area, and access to the attached double garage complete the main floor, along with a front office or den. Upstairs, the primary bedroom connects directly to a full 4-piece bathroom, and two additional generously sized bedrooms offer comfort and flexibility. The lower level features a cozy family room, a bonus finished space ideal for a home gym or hobby room, plus a large utility and electrical room. This home is equipped with a ductless mini-split, a new electrical panel and subpanel, generator hookup, and fresh paint throughout. Outside, youll find a circular driveway with plenty of parking and space to enjoy the beautiful natural surroundings. Dont miss this perfect blend of country living and convenient locationbook your private showing today! (id:55272)
RE/MAX Sackville Realty Ltd.
36 Russell Street
Petitcodiac, New Brunswick
Welcome to 36 Russell Street in the heart of Petitcodiac a beautifully updated home offering comfort, space, and functionality, inside and out! Situated on a quiet street with a paved driveway, detached garage, large shed, and a fenced yard, this property is move-in ready and perfect for families, hobbyists, or anyone looking for extra space. Step inside to a bright and open concept main floor featuring a spacious kitchen, dining area, and cozy living room warmed by a pellet stove ideal for entertaining or quiet nights in. Two well-sized bedrooms and a full bathroom complete the upstairs layout, while a convenient mudroom with laundry connects the front and back entrances. Downstairs, the fully renovated basement offers even more living space with two additional bedrooms, a second full bathroom, and two unfinished storage rooms ready for your custom touch. Recent updates include new decks, interior drain tile, plumbing, electrical, and a complete basement overhaul. Dont miss your chance to own this extensively updated home in a family-friendly community. (id:55272)
Keller Williams Capital Realty
613 Rivière-à-La Truite Street
Rivière-À-La-Truite, New Brunswick
Explore this unique investment opportunity located at 613 Rivière-à-la-Truite. This versatile building includes one-bedroom apartment and a two bedrooms apartment units and three commercial spaces, two of which are currently leased to well-established organizations. The third commercial space is presently used by the owner but could easily be leased out depending on the buyers needs. All units and commercial spaces are heated and powered at the owners expense. Located in a strategic area, this property offers excellent potential for investors seeking to diversify their rental income with a mix of residential and commercial tenants. (id:55272)
RE/MAX Professionals


