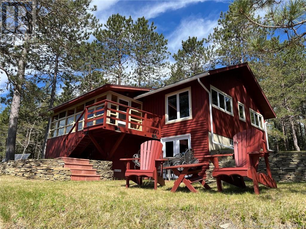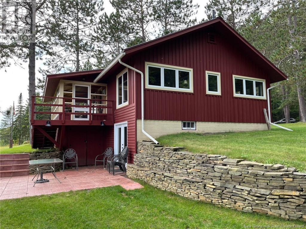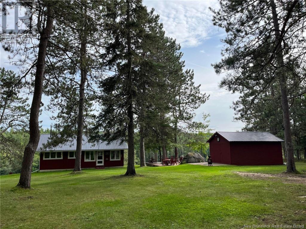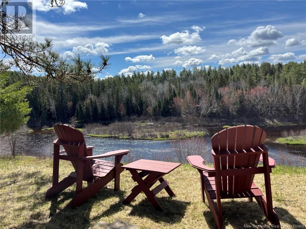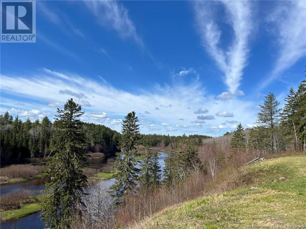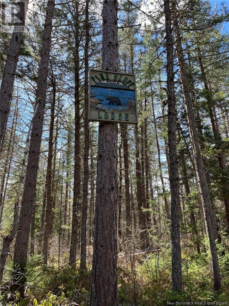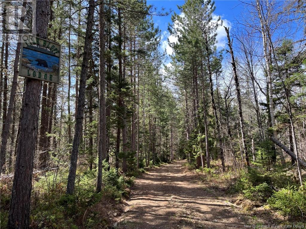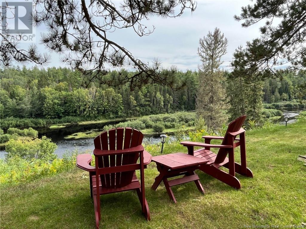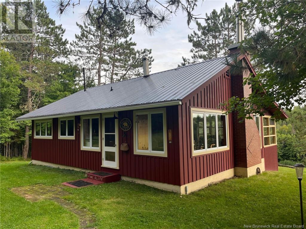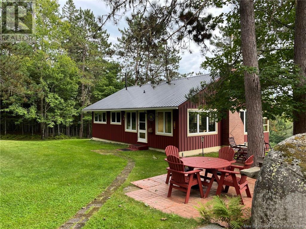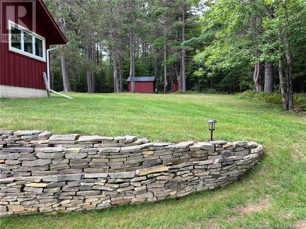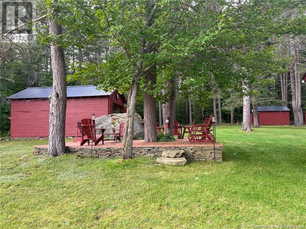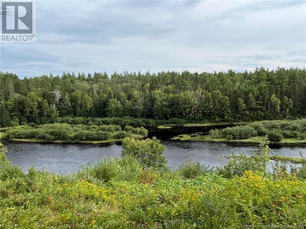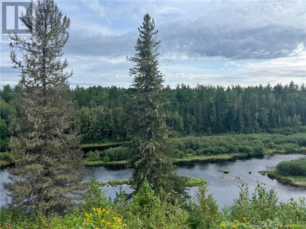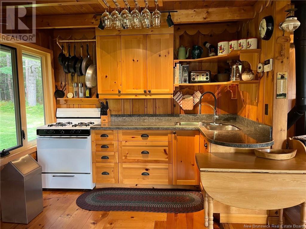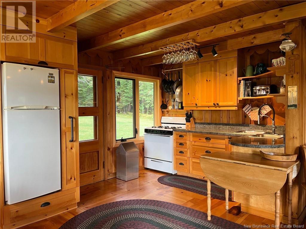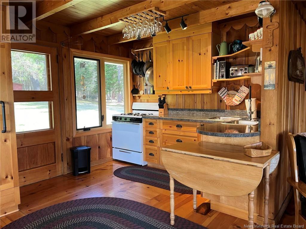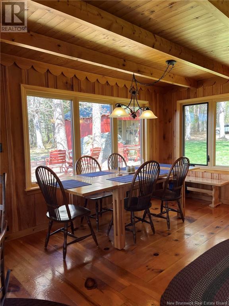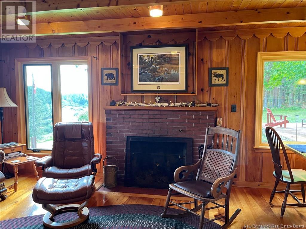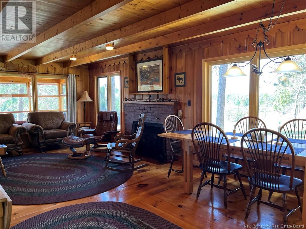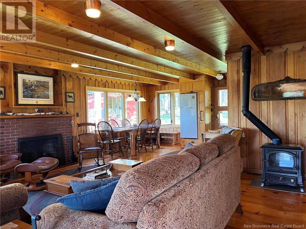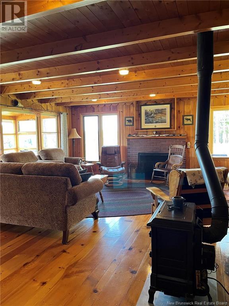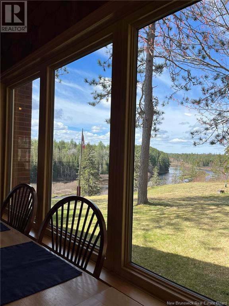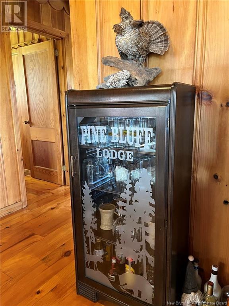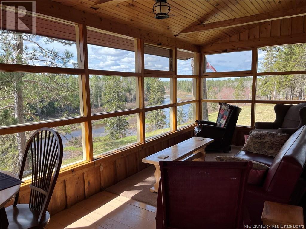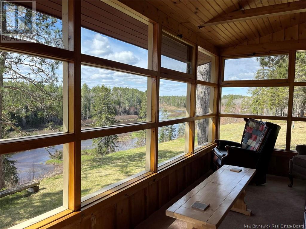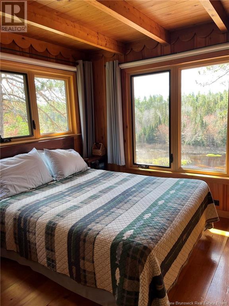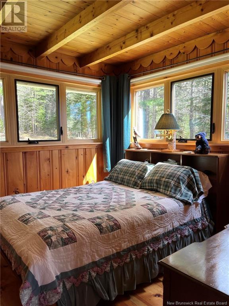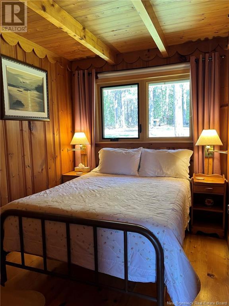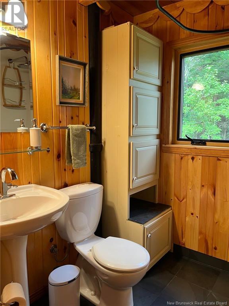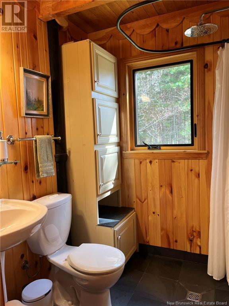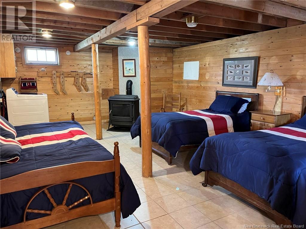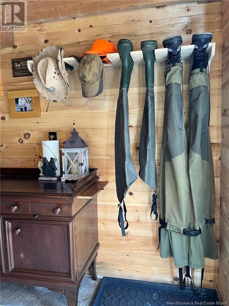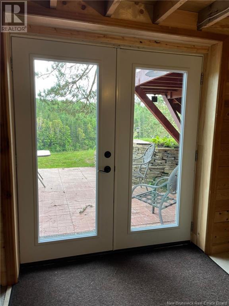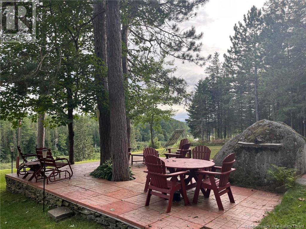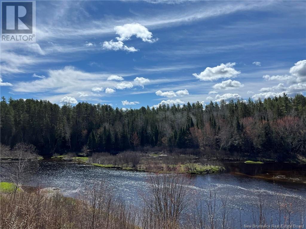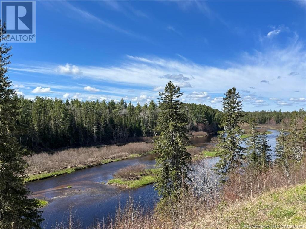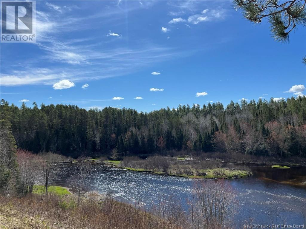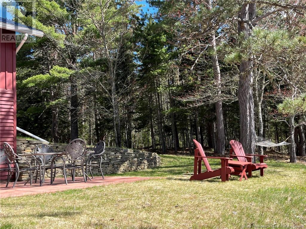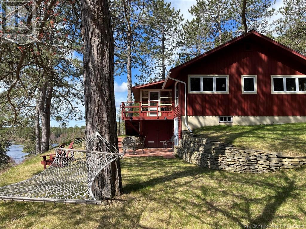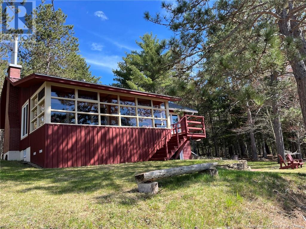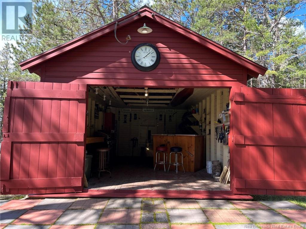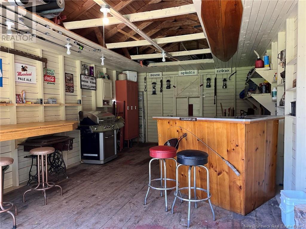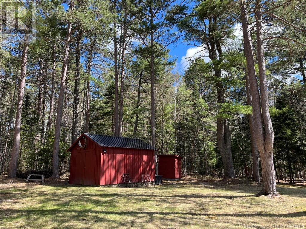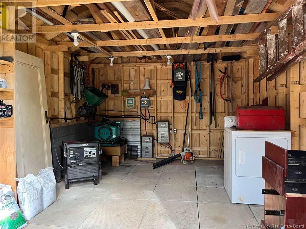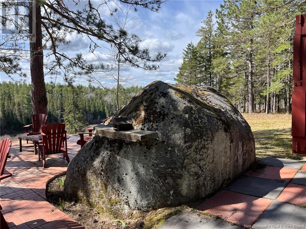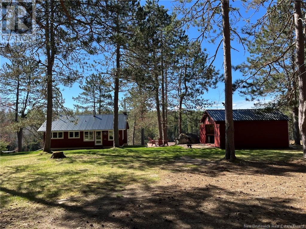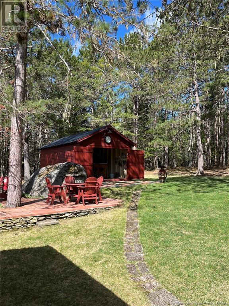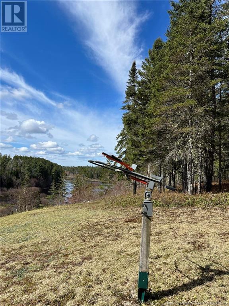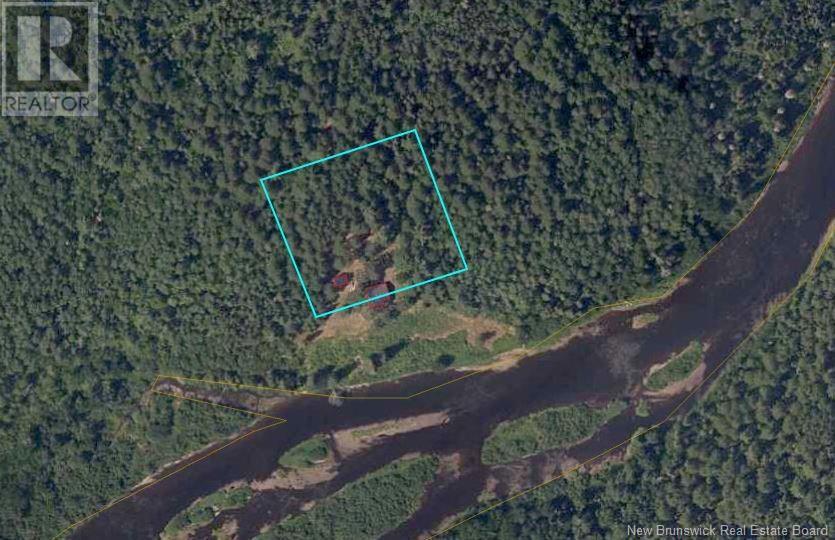Camp Hwy 123 Cains River, New Brunswick E9C 1J7
$329,000
One of a kind four season CAMP or ""OFF-GRID HOME"" on the Cains River. ""Pine Bluff Lodge"" is a rare individual waterfront crown lease within crown woodlands. Surrounded by mature forests, lots of ATV & snowmobile trails & an abundance of wild life bringing you back to nature at it's best. Experience off grid living with solar system in the fully furnished, very comfortable, well constructed camp finished with pine floors, walls & ceilings. Camp has an open concept living, dining, kitchen area, 3 season sunroom, 3 bedrooms, bathroom, & a bonus bunk room in lower level. Original construction included a poured concrete full basement keeping it solid & true over the years. Property includes a garage & storage sheds. Camp/home is fully insulated, equipped with 2 furnace oil stoves & a wood burning fire place to keep you warm even in the coldest winter days. Basement provides lots of storage, mechanical room, & walk out to patio area overlooking the river. Windows & roofing 2021, fiberglass oil tank 2016, well pump 2015, custom kitchen cabinets 2012. Buyer(s) to confirm lease transfer with DNR, current lease to be renewed 2027 (was $230 for 10 year lease). Annual lease fee $875 & property tax $378.63 (2023). Immerse yourself in the beauty of nature. Pack you bags & make new memories at ""Pine Bluff"". (id:55272)
Property Details
| MLS® Number | NB092638 |
| Property Type | Recreational |
| EquipmentType | None |
| Features | Treed, Recreational |
| RentalEquipmentType | None |
| Structure | Shed |
| WaterFrontType | Waterfront On River |
Building
| BathroomTotal | 1 |
| BedroomsAboveGround | 3 |
| BedroomsBelowGround | 1 |
| BedroomsTotal | 4 |
| ArchitecturalStyle | Cottage |
| ConstructedDate | 1958 |
| ExteriorFinish | Wood |
| FlooringType | Ceramic, Tile, Concrete, Wood |
| FoundationType | Concrete |
| HeatingFuel | Oil, Wood |
| HeatingType | Stove |
| SizeInterior | 1112 Sqft |
| TotalFinishedArea | 1112 Sqft |
| UtilityWater | Drilled Well, Well |
Parking
| Detached Garage |
Land
| Acreage | Yes |
| LandscapeFeatures | Landscaped |
| Sewer | Septic System |
| SizeIrregular | 1.25 |
| SizeTotal | 1.25 Ac |
| SizeTotalText | 1.25 Ac |
Rooms
| Level | Type | Length | Width | Dimensions |
|---|---|---|---|---|
| Main Level | Bath (# Pieces 1-6) | 6'6'' x 5'3'' | ||
| Main Level | Bedroom | 9'5'' x 9'11'' | ||
| Main Level | Bedroom | 9'9'' x 9'5'' | ||
| Main Level | Bedroom | 9'10'' x 7'5'' | ||
| Main Level | Sunroom | 22' x 7'6'' | ||
| Main Level | Kitchen/dining Room | 25'8'' x 21'3'' |
https://www.realtor.ca/real-estate/26135968/camp-hwy-123-cains-river
Interested?
Contact us for more information
Lisa Mccormack
Salesperson
2445-2 King George Highway
Miramichi, New Brunswick E1V 6W3


