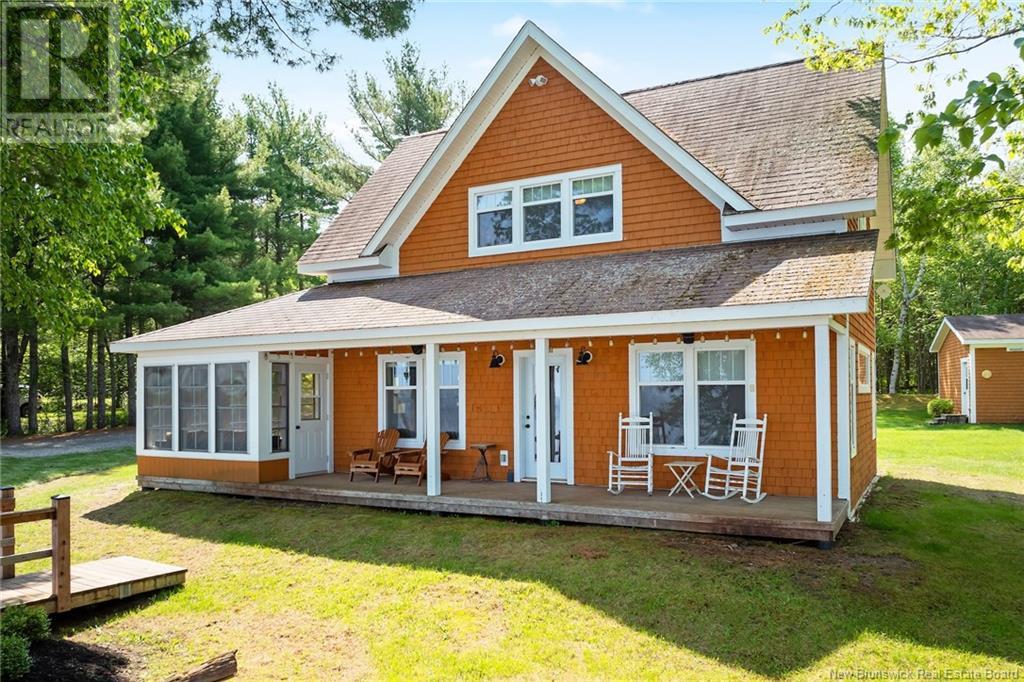99 Springer Shore Road Whites Cove, New Brunswick E4C 3V6
$499,900
Welcome to your lakeside retreat on Grand Lake, NB's largest and most captivating body of water, offering open views and year-round beauty just 35 min from Fredericton. This 1.5 story waterfront home captures the essence of lake life, combining comfort, design, and breathtaking surroundings. As you step inside, youre greeted by a functional eat-in kitchen and dining area with in-floor heating, flowing effortlessly into a stunning three-season sunroom - the perfect spot for morning coffee or evening relaxation with panoramic lake views. The main level also features a family room and a full bath, offering more postcard-worthy views of Grand Lake. Upstairs has been cleverly designed with family and guests in mind, boasting a primary bedroom plus two additional bedrooms - each equipped with custom-built beds, maximizing sleeping space. A laundry nook with stackable washer/dryer (tucked behind sleek pocket doors) and a half-bath complete the upper level. Step outside and you'll discover a lifestyle made for relaxation. The covered porch is the ideal place to take in the unforgettable lake sunsets, while a second deck area offers space for summer bbq's. A set of well-crafted stairs lead you down to your own beach paradise. Enjoy the detached garage with rustic barn doors, adding charm and practicality to the property. Recent updates include a newly drilled well, heat pump, and septic system. Whether you're looking for a seasonal escape or year round haven, you will find it here. (id:55272)
Property Details
| MLS® Number | NB120559 |
| Property Type | Single Family |
| EquipmentType | None |
| Features | Beach, Balcony/deck/patio |
| RentalEquipmentType | None |
| Structure | None |
| WaterFrontType | Waterfront On Lake |
Building
| BathroomTotal | 2 |
| BedroomsAboveGround | 3 |
| BedroomsTotal | 3 |
| ConstructedDate | 2004 |
| CoolingType | Heat Pump |
| ExteriorFinish | Cedar Shingles, Wood Shingles |
| FlooringType | Ceramic, Wood |
| FoundationType | Concrete, Concrete Slab |
| HalfBathTotal | 1 |
| HeatingFuel | Electric |
| HeatingType | Baseboard Heaters, Heat Pump |
| SizeInterior | 1420 Sqft |
| TotalFinishedArea | 1420 Sqft |
| Type | House |
| UtilityWater | Drilled Well, Well |
Parking
| Detached Garage |
Land
| AccessType | Year-round Access |
| Acreage | No |
| LandscapeFeatures | Landscaped |
| Sewer | Septic System |
| SizeIrregular | 2023 |
| SizeTotal | 2023 M2 |
| SizeTotalText | 2023 M2 |
Rooms
| Level | Type | Length | Width | Dimensions |
|---|---|---|---|---|
| Second Level | Bedroom | 10'0'' x 19'0'' | ||
| Second Level | Bedroom | 10'0'' x 19'0'' | ||
| Second Level | Primary Bedroom | 12'0'' x 9'0'' | ||
| Second Level | Other | 5'0'' x 4'0'' | ||
| Main Level | Sunroom | 16'0'' x 10'0'' | ||
| Main Level | Bath (# Pieces 1-6) | 8'0'' x 6'0'' | ||
| Main Level | Family Room | 19'0'' x 10'0'' | ||
| Main Level | Kitchen | 19'0'' x 17'0'' |
https://www.realtor.ca/real-estate/28450622/99-springer-shore-road-whites-cove
Interested?
Contact us for more information
Rachel Macfarlane
Salesperson
90 Woodside Lane, Unit 101
Fredericton, New Brunswick E3C 2R9





















































