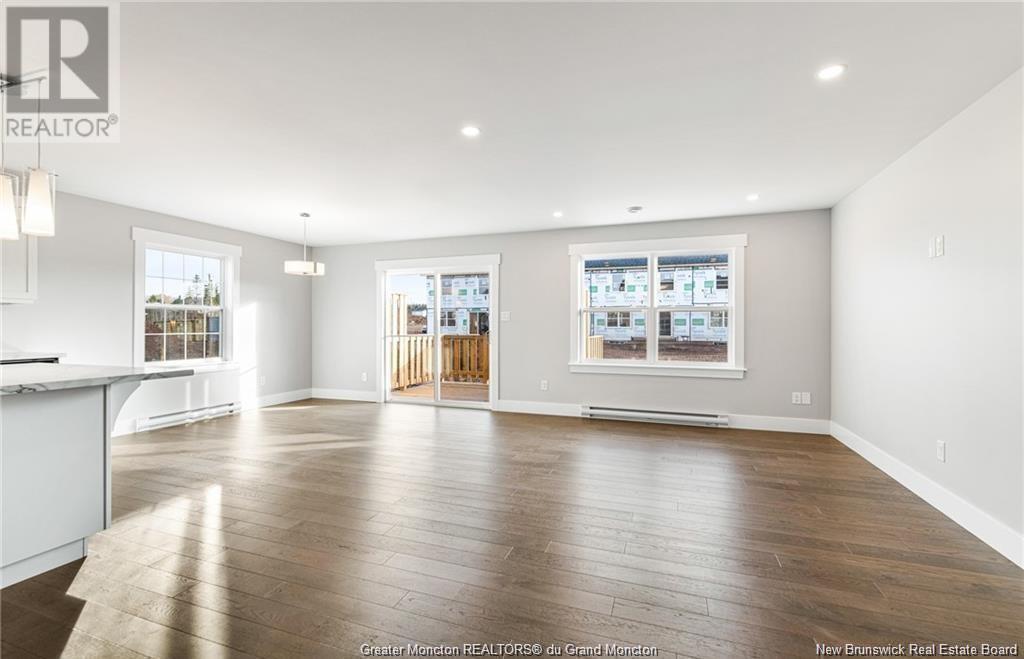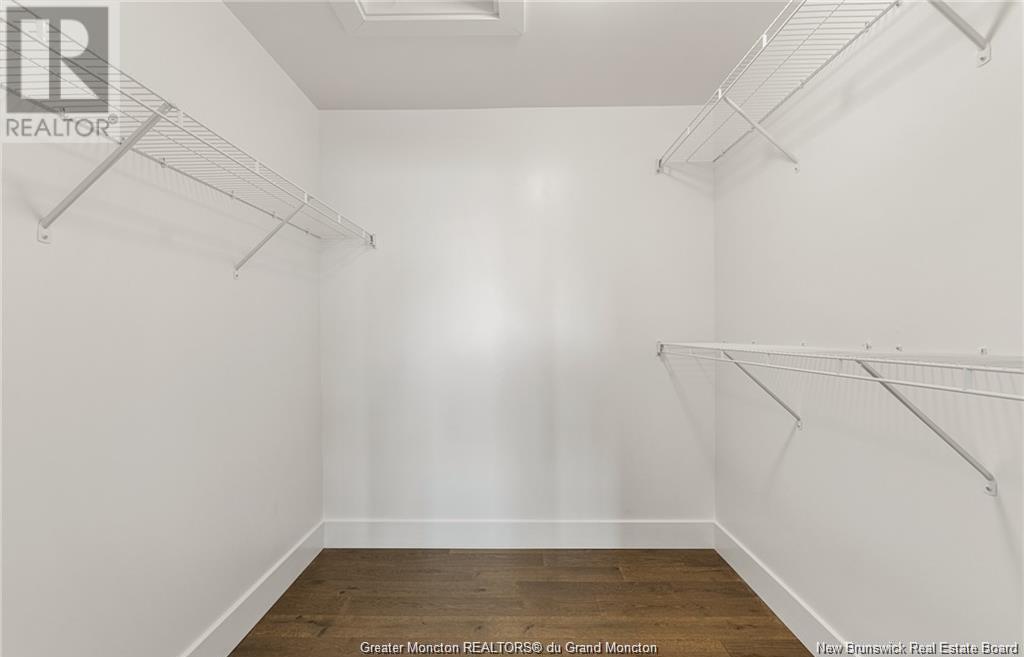98 Rochefort Dieppe, New Brunswick E1A 6S4
$494,900
*** INCOME POTENTIAL NEW CONSTRUCTION SEMI WITH BASEMENT APARTMENT AND SIDE DOOR ONLY ACCESS // ATTACHED GARAGE // 2 HOT WATER TANKS & 2 METERS INCLUDED // 2ND FLOOR MINI-SPLIT HEAT PUMP // PRIMARY BEDROOM ENSUITE // APPROX COMPLETION END MAY 2025 *** Welcome to 98 Rochefort, this modern new construction SEMI is located in the heart of Dieppe! The main floor offers a nice entrance with garage access and double door closet and an open concept kitchen / dining / living room area highlighted by KITCHEN ISLAND, MODERN FIXTURES AND POT LIGHTS. A 2pc powder room completes this floor. The second floor features a MINI-SPLIT HEAT PUMP, LARGE PRIMARY BEDROOM with WALK-IN CLOSET and 4PC ENSUITE FEATURING DUAL SINKS, TOILET AND A CUSTOM TILED SHOWER, 2 additional good size bedrooms and a 4PC FAMILY/GUEST BATHROOM with TUB/SHOWER COMBO, SINGLE SINK VANITY AND TOILET. A convenient laundry closet is located on the top floor. The basement is FINISHED with a LEGAL 1-BEDROOM APARTMENT that features SOUND PROOFING BETWEEN THE FLOORS, SECOND LAUNDRY HOOK UP, HRV SYSTEM AND FIRE RATING. This semi includes 2 HOT WATER TANKS, 2 METERS, a higher end roof, higher end windows, hardwood and ceramic tiles, top quality finishes, and pave and landscape. New home warranty transferred to purchaser at closing. HST/GST rebates assigned to vendor on closing. PID to be subdivided. PID, PAN, postal code, assessment, taxes subject to change. Listing photos for sample purposes only of similar unit. (id:55272)
Property Details
| MLS® Number | NB109756 |
| Property Type | Single Family |
| Features | Level Lot, Balcony/deck/patio |
Building
| BathroomTotal | 4 |
| BedroomsAboveGround | 3 |
| BedroomsBelowGround | 1 |
| BedroomsTotal | 4 |
| ArchitecturalStyle | 2 Level |
| ConstructedDate | 2025 |
| CoolingType | Heat Pump |
| ExteriorFinish | Stone, Vinyl |
| FlooringType | Ceramic, Hardwood |
| FoundationType | Concrete |
| HalfBathTotal | 1 |
| HeatingFuel | Electric |
| HeatingType | Baseboard Heaters, Heat Pump |
| SizeInterior | 1607 Sqft |
| TotalFinishedArea | 2264 Sqft |
| Type | House |
| UtilityWater | Municipal Water |
Parking
| Attached Garage | |
| Garage |
Land
| AccessType | Year-round Access |
| Acreage | No |
| LandscapeFeatures | Landscaped |
| Sewer | Municipal Sewage System |
| SizeIrregular | 936.9 |
| SizeTotal | 936.9 M2 |
| SizeTotalText | 936.9 M2 |
Rooms
| Level | Type | Length | Width | Dimensions |
|---|---|---|---|---|
| Second Level | 4pc Bathroom | 7'11'' x 5'5'' | ||
| Second Level | Bedroom | 12'5'' x 11'7'' | ||
| Second Level | Bedroom | 12'5'' x 11'7'' | ||
| Second Level | Primary Bedroom | 13'0'' x 13'7'' | ||
| Basement | 4pc Bathroom | X | ||
| Basement | Bedroom | X | ||
| Basement | Kitchen | X | ||
| Basement | Living Room | X | ||
| Main Level | 2pc Bathroom | 5'0'' x 5'2'' | ||
| Main Level | Kitchen | 11'6'' x 9'0'' | ||
| Main Level | Dining Room | 11'6'' x 11'0'' | ||
| Main Level | Living Room | 12'6'' x 12'10'' | ||
| Main Level | Foyer | 8'1'' x 5'0'' |
https://www.realtor.ca/real-estate/27688521/98-rochefort-dieppe
Interested?
Contact us for more information
Pierre Nadeau
Salesperson
37 Archibald Street
Moncton, New Brunswick E1C 5H8































