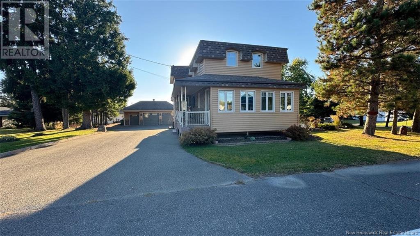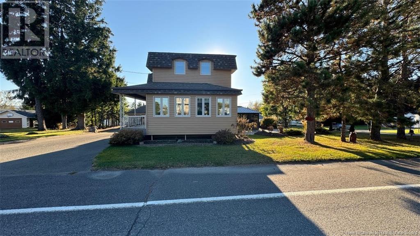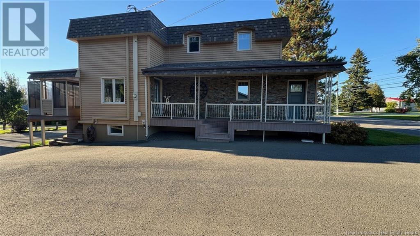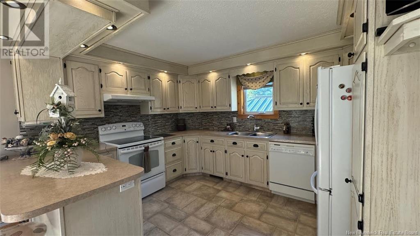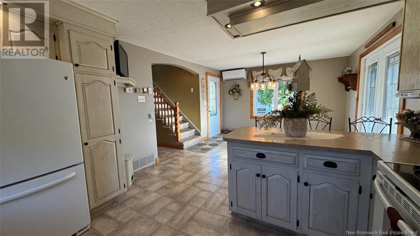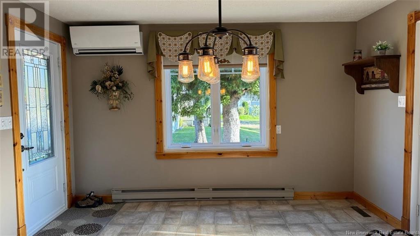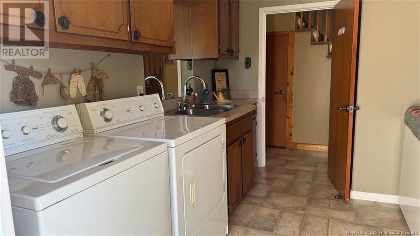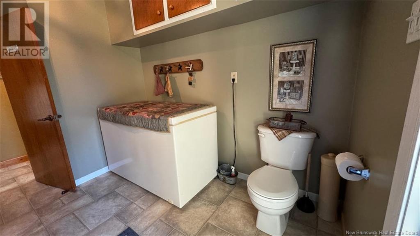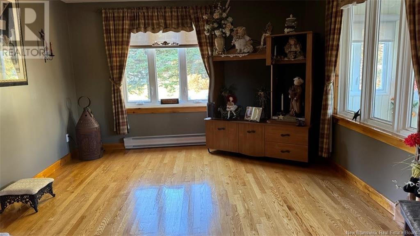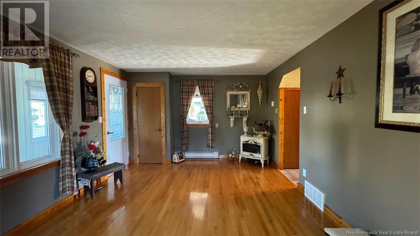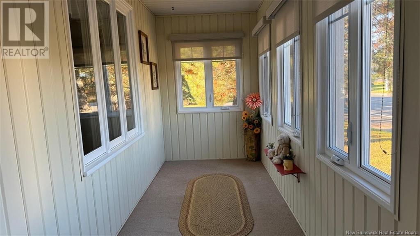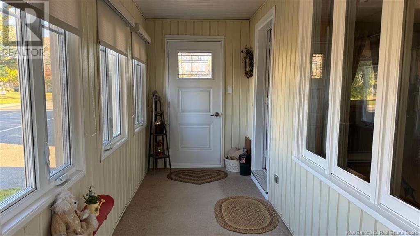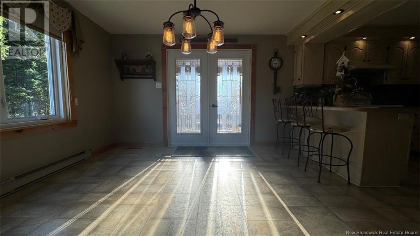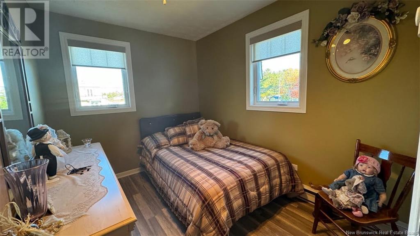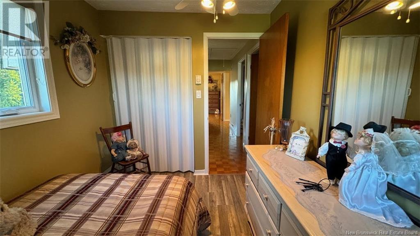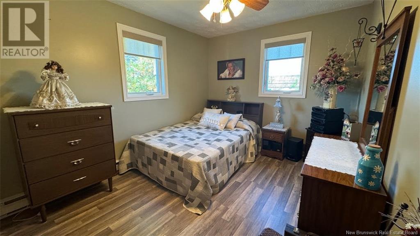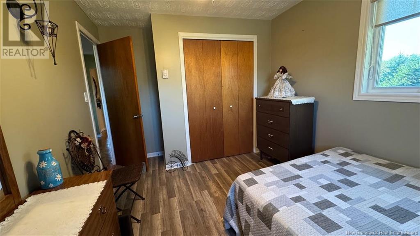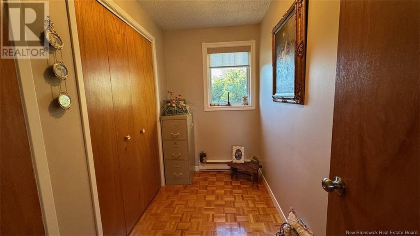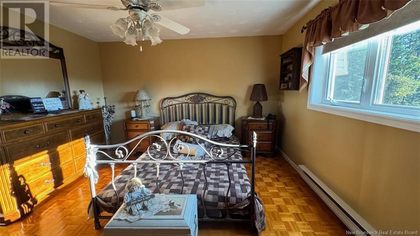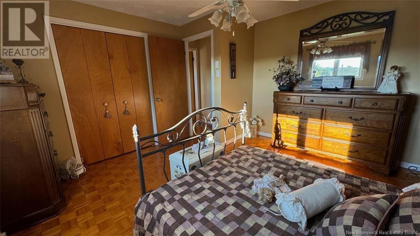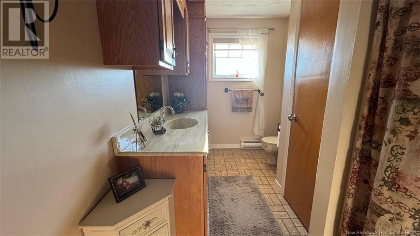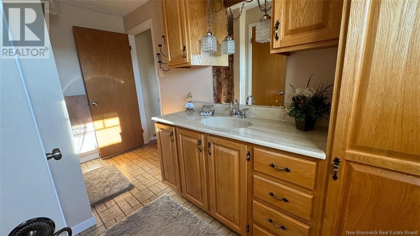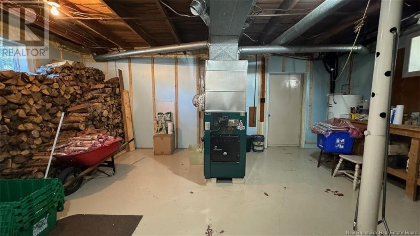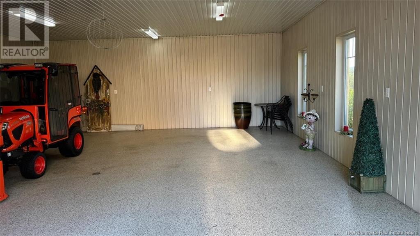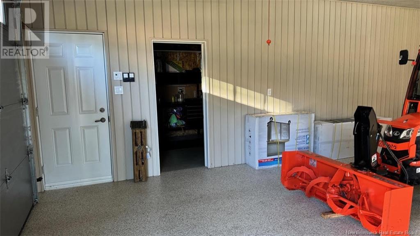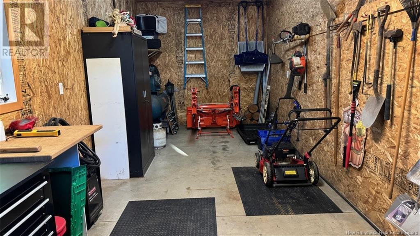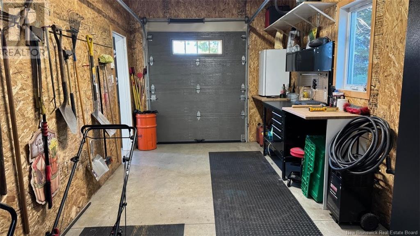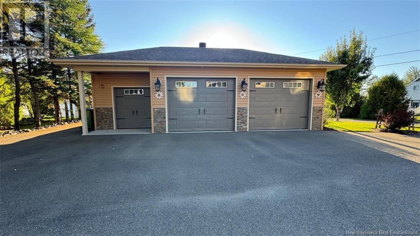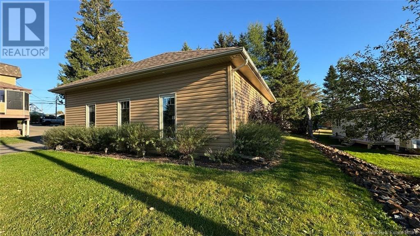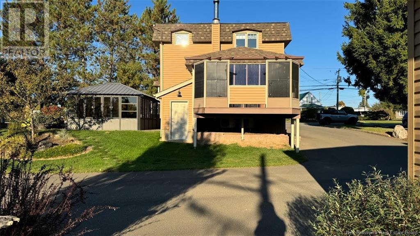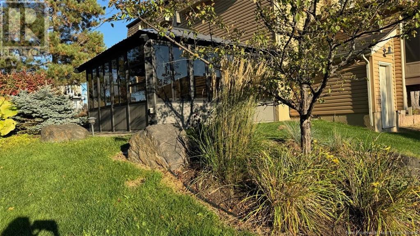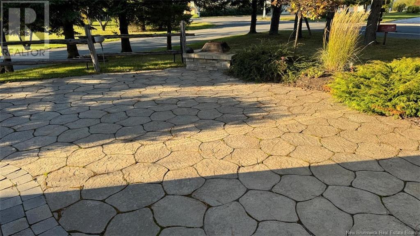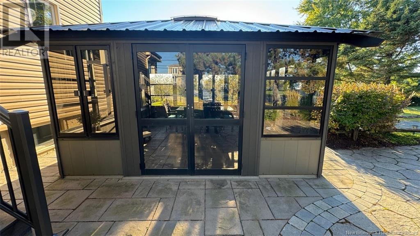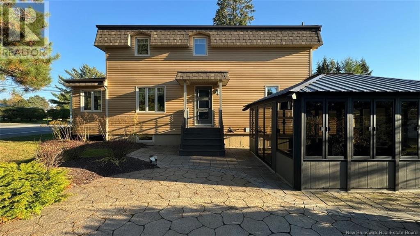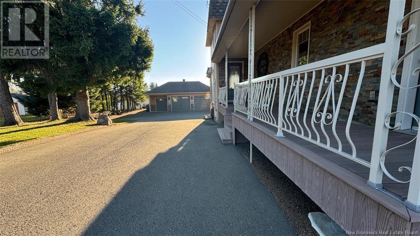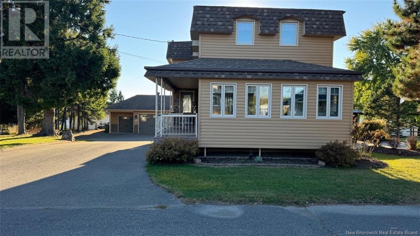98 Principal Green River, New Brunswick E7C 2T8
4 Bedroom
2 Bathroom
1371 sqft
Heat Pump
Baseboard Heaters, Heat Pump
Landscaped
$339,000
Cette charmante maison offre un interieur spacieux avec 4 chambres a coucher, offrant amplement d'espace pour une vie confortable. Le sous-sol non fini offre une coute blanche pour votre vision. Un garage double detache ainsi qu'un coin de rangement bien organise. L'exterieur magnifiquement paysage creant une oasis de serenite pour la detente et le plaisir. (id:55272)
Property Details
| MLS® Number | NB107035 |
| Property Type | Single Family |
| EquipmentType | None |
| Features | Balcony/deck/patio |
| RentalEquipmentType | None |
Building
| BathroomTotal | 2 |
| BedroomsAboveGround | 4 |
| BedroomsTotal | 4 |
| BasementDevelopment | Unfinished |
| BasementType | Full (unfinished) |
| ConstructedDate | 1944 |
| CoolingType | Heat Pump |
| ExteriorFinish | Vinyl |
| FlooringType | Carpeted, Vinyl, Wood |
| FoundationType | Concrete |
| HalfBathTotal | 1 |
| HeatingFuel | Electric |
| HeatingType | Baseboard Heaters, Heat Pump |
| SizeInterior | 1371 Sqft |
| TotalFinishedArea | 1371 Sqft |
| Type | House |
| UtilityWater | Municipal Water |
Parking
| Detached Garage | |
| Garage |
Land
| AccessType | Year-round Access |
| Acreage | No |
| LandscapeFeatures | Landscaped |
| Sewer | Municipal Sewage System |
| SizeIrregular | 0.46 |
| SizeTotal | 0.46 Ac |
| SizeTotalText | 0.46 Ac |
| ZoningDescription | Residentiel |
Rooms
| Level | Type | Length | Width | Dimensions |
|---|---|---|---|---|
| Second Level | Primary Bedroom | 12'11'' x 12'5'' | ||
| Second Level | Bath (# Pieces 1-6) | 12'4'' x 6'10'' | ||
| Second Level | Bedroom | 8'11'' x 4'11'' | ||
| Second Level | Bedroom | 9'2'' x 13'9'' | ||
| Second Level | Bedroom | 9'8'' x 7'7'' | ||
| Basement | Storage | 16'5'' x 8'2'' | ||
| Main Level | Other | 17'6'' x 5'4'' | ||
| Main Level | Living Room | 11'9'' x 17'2'' | ||
| Main Level | Laundry Room | 11'6'' x 9'1'' | ||
| Main Level | Dining Room | 12'8'' x 11'4'' | ||
| Main Level | Kitchen | 12'5'' x 9'9'' |
https://www.realtor.ca/real-estate/27485047/98-principal-green-river
Interested?
Contact us for more information
Sonia Blanchette
Salesperson
Keller Williams Capital Realty
287 B Boulevard Broadway
Grand Falls, New Brunswick E3Z 2K1
287 B Boulevard Broadway
Grand Falls, New Brunswick E3Z 2K1


