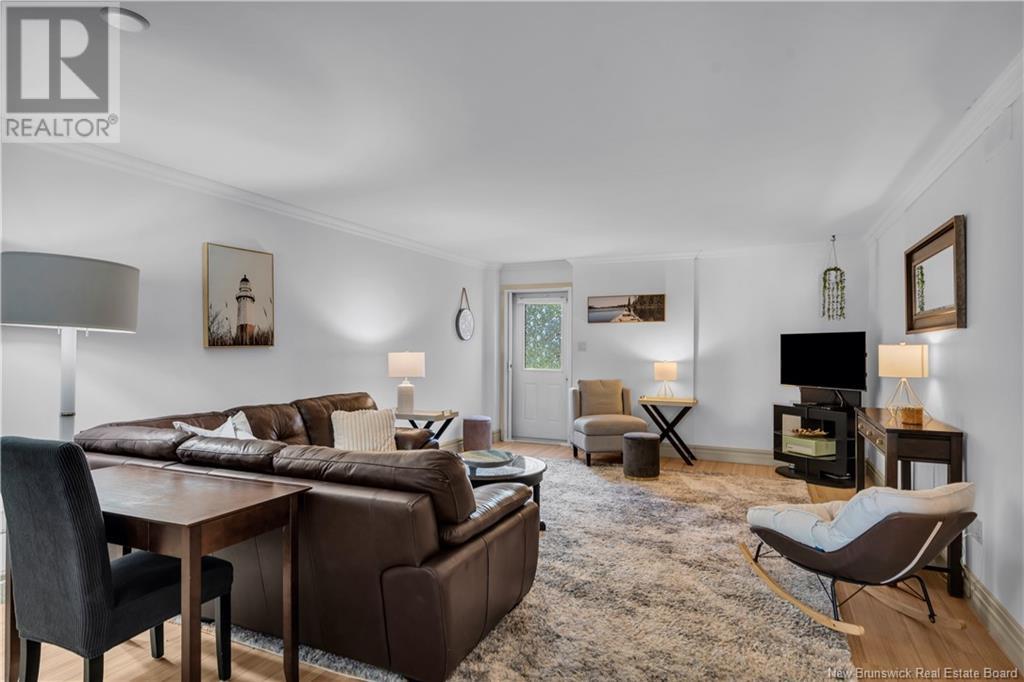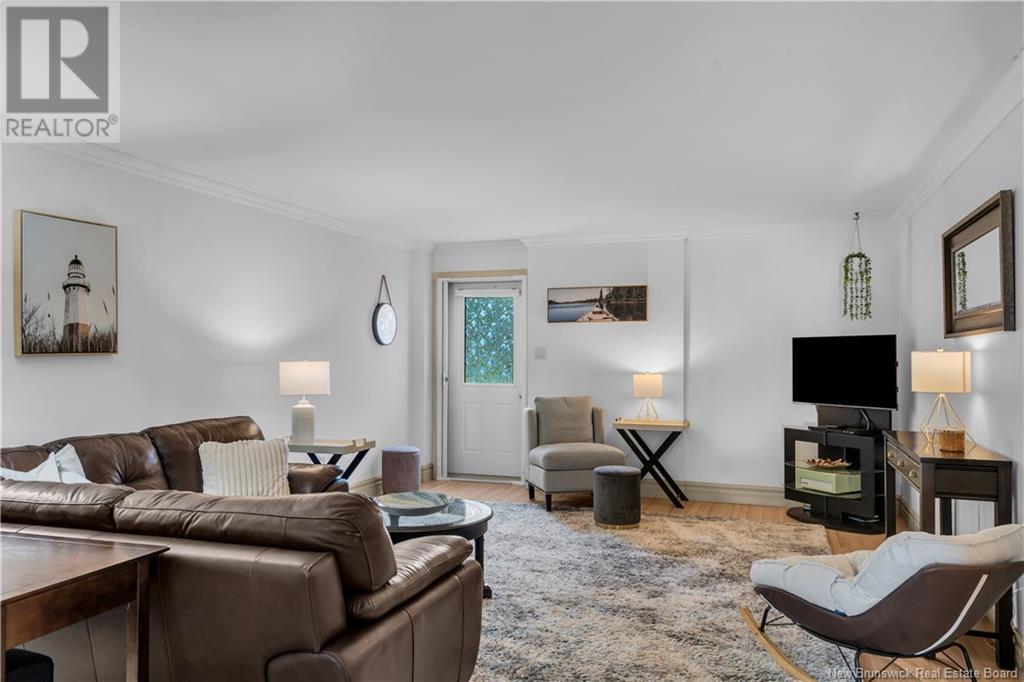98 Pleasant Street Unit# 105 Shediac, New Brunswick E4P 2L6
$339,900Maintenance,
$400 Monthly
Maintenance,
$400 MonthlyWelcome to a rare opportunity in the sought-after SAILLOFTS condos. These units seldom come to market! Enjoy exceptional value with low ownership costs as the $400/month condo fees INCLUDE HEAT, water, sewage, lawn care, snow removal, and all exterior building maintenance. With NB Power rates on the rise, this home has electricity costs averaging around $100/month year-round! Built to award-winning energy efficiency standards, this concrete building features triple-pane windows, radiant in-floor heat (new boiler in 2024), and premium materials throughout. Unit 105 is a bright and modern MAIN FLOOR walkout corner unit with 2 spacious bedrooms and 1.5 baths, offered by the original owner. The interior has been freshly repainted and has a stylish open-concept layout with modern white shaker kitchen cabinets. Relax on your private back deck with access to the beautifully landscaped common courtyard. Just one block to the Shediac Bay Yacht Club, and walking distance to downtown shops, restaurants, and trails to Parlee Beach, this is condo living at its finest. Call or text for more info or to schedule a private visit. (id:55272)
Property Details
| MLS® Number | NB119744 |
| Property Type | Single Family |
| Features | Corner Site, Balcony/deck/patio |
Building
| BathroomTotal | 2 |
| BedroomsAboveGround | 2 |
| BedroomsTotal | 2 |
| ConstructedDate | 2011 |
| CoolingType | Air Exchanger |
| ExteriorFinish | Stone, Wood Siding |
| FlooringType | Laminate, Tile |
| FoundationType | Concrete |
| HalfBathTotal | 1 |
| HeatingType | Radiant Heat, See Remarks |
| SizeInterior | 1211 Sqft |
| TotalFinishedArea | 1211 Sqft |
| UtilityWater | Municipal Water |
Land
| AccessType | Year-round Access, Water Access, Road Access |
| Acreage | No |
| LandscapeFeatures | Landscaped |
| Sewer | Municipal Sewage System |
Rooms
| Level | Type | Length | Width | Dimensions |
|---|---|---|---|---|
| Main Level | Bedroom | 13'1'' x 10'3'' | ||
| Main Level | 4pc Bathroom | 5'9'' x 11'8'' | ||
| Main Level | Primary Bedroom | 13'1'' x 12' | ||
| Main Level | 2pc Bathroom | 6'11'' x 5'3'' | ||
| Main Level | Kitchen | 11'3'' x 11'10'' | ||
| Main Level | Dining Room | 9'9'' x 17'8'' | ||
| Main Level | Living Room | 22'1'' x 15'11'' | ||
| Main Level | Foyer | 10'11'' x 5'6'' |
https://www.realtor.ca/real-estate/28406141/98-pleasant-street-unit-105-shediac
Interested?
Contact us for more information
Nick Melanson
Salesperson
640 Mountain Road
Moncton, New Brunswick E1C 2C3

















































