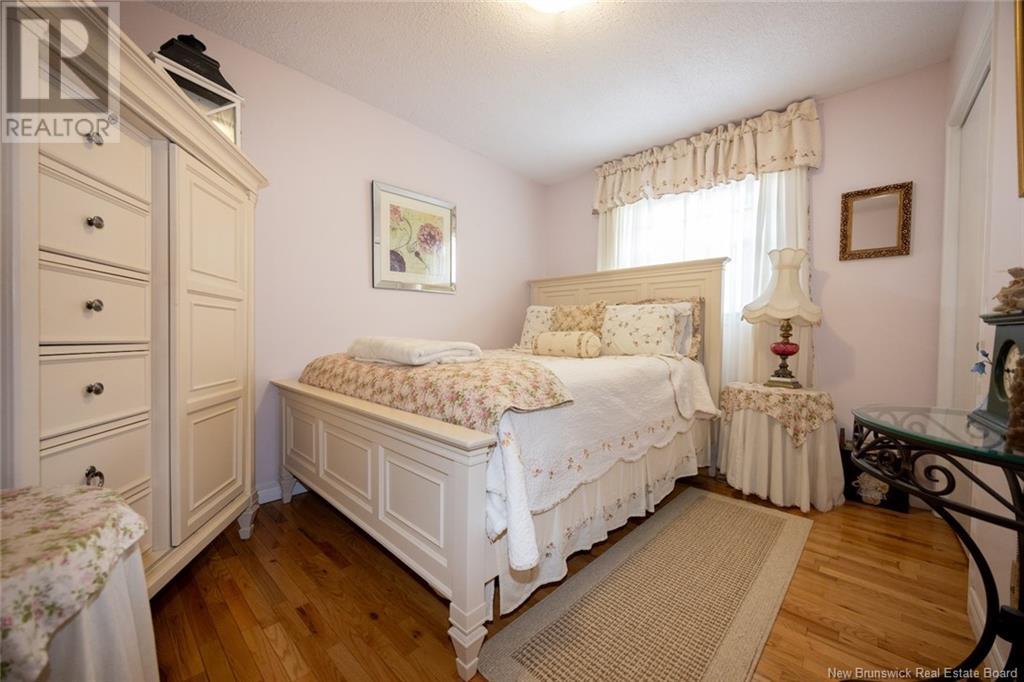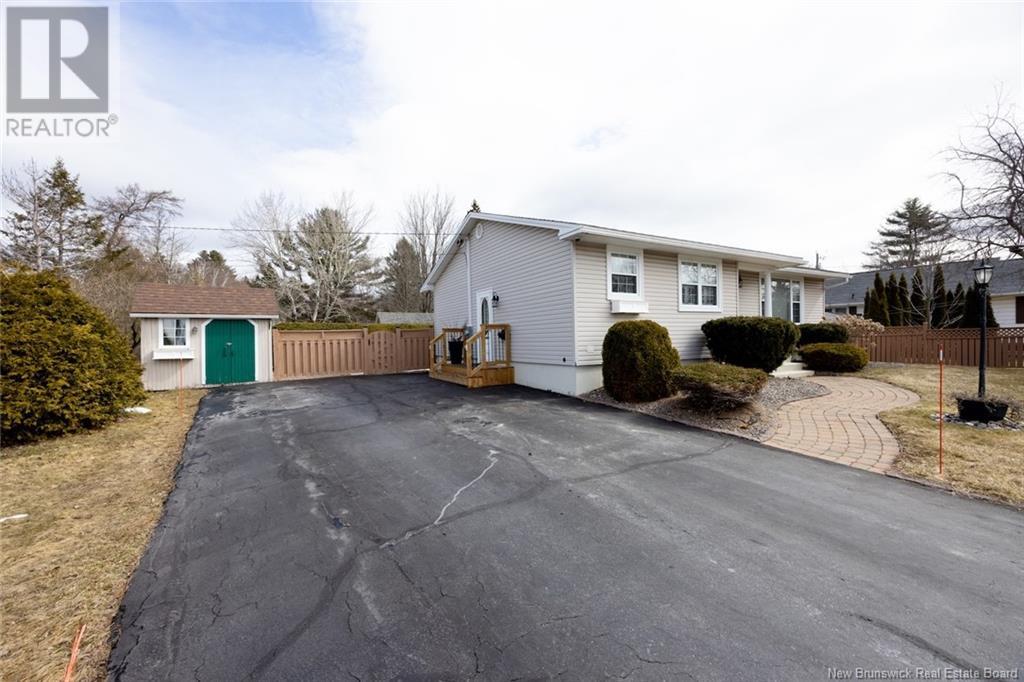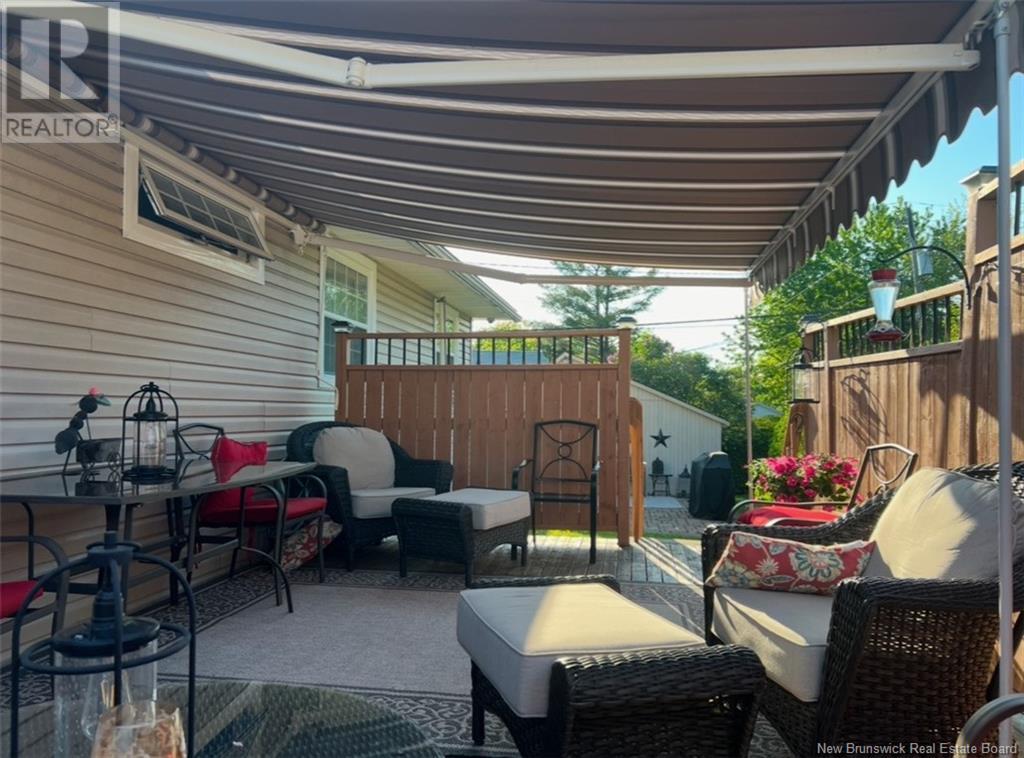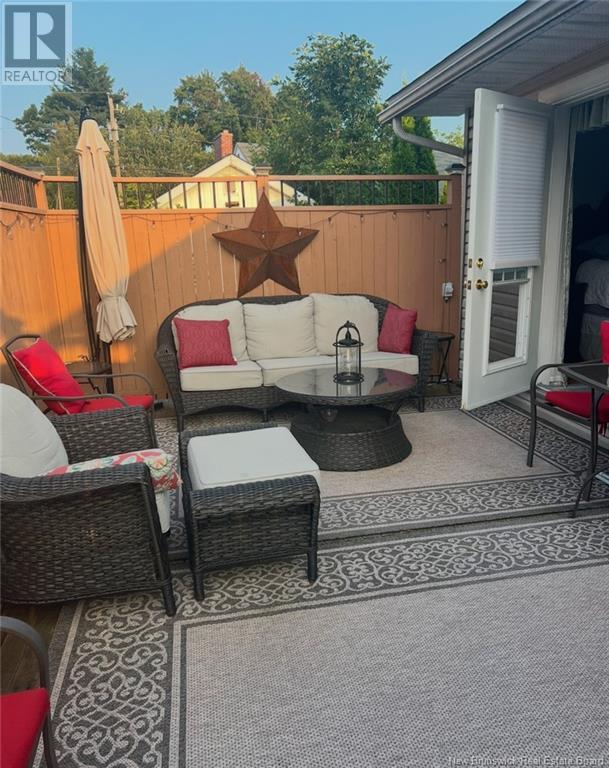98 Macfarlane Street Fredericton, New Brunswick E3A 1V4
$389,900
Absolutely the most precious home you could ever want. Walk into a large bright living room with hardwood flooring, to the left, you will find an eat in kitchen with ample cabinetry. There are 3 good size bedrooms on this floor from the Primary bedroom, you can step out onto your deck for a morning cup of tea or an evening glass of wine in your very private backyard.. Living here is all about a relaxed and lovely space surrounding you. The lower level has a good size family room with a gas stove for winter comfort. (has not been used by the present owner). There is another washroom, Laundry room, a bedroom with a window that may not meet egress and a surprisingly large storage room with a built-in workbench for your projects. The large driveway is paved and there is a gate to the backyard where you will find a good size storage shed and a quiet cozy space to enjoy your BBQ's and time with family and friends. Move in ready & waiting for you! (id:55272)
Property Details
| MLS® Number | NB115982 |
| Property Type | Single Family |
| EquipmentType | Water Heater |
| Features | Level Lot, Balcony/deck/patio |
| RentalEquipmentType | Water Heater |
| Structure | Shed |
Building
| BathroomTotal | 2 |
| BedroomsAboveGround | 3 |
| BedroomsTotal | 3 |
| ArchitecturalStyle | Bungalow |
| ConstructedDate | 1979 |
| CoolingType | Air Conditioned |
| ExteriorFinish | Vinyl |
| FlooringType | Laminate, Tile, Wood |
| FoundationType | Concrete |
| HalfBathTotal | 1 |
| HeatingFuel | Electric |
| HeatingType | Baseboard Heaters |
| StoriesTotal | 1 |
| SizeInterior | 1120 Sqft |
| TotalFinishedArea | 2240 Sqft |
| Type | House |
| UtilityWater | Municipal Water |
Land
| AccessType | Year-round Access |
| Acreage | No |
| FenceType | Fully Fenced |
| LandscapeFeatures | Landscaped |
| Sewer | Municipal Sewage System |
| SizeIrregular | 0.144 |
| SizeTotal | 0.144 Ac |
| SizeTotalText | 0.144 Ac |
Rooms
| Level | Type | Length | Width | Dimensions |
|---|---|---|---|---|
| Basement | Storage | 10'6'' x 16'6'' | ||
| Basement | Office | 11'2'' x 11'4'' | ||
| Basement | Bath (# Pieces 1-6) | 7'5'' x 4'5'' | ||
| Basement | Other | 6' x 6'7'' | ||
| Basement | Laundry Room | 7'5'' x 8' | ||
| Basement | Family Room | 23' x 14' | ||
| Main Level | Bedroom | 12' x 8'10'' | ||
| Main Level | Bath (# Pieces 1-6) | 8'7'' x 5' | ||
| Main Level | Living Room | 12' x 21'10'' | ||
| Main Level | Bedroom | 8'7'' x 9' | ||
| Main Level | Primary Bedroom | 10'8'' x 12'4'' | ||
| Main Level | Kitchen | 17'6'' x 9' |
https://www.realtor.ca/real-estate/28154426/98-macfarlane-street-fredericton
Interested?
Contact us for more information
Nicole Smith
Salesperson
457 Bishop Drive P.o. Box 1180
Fredericton, New Brunswick E3C 2M6
Anne Smith
Salesperson
457 Bishop Drive P.o. Box 1180
Fredericton, New Brunswick E3C 2M6



























