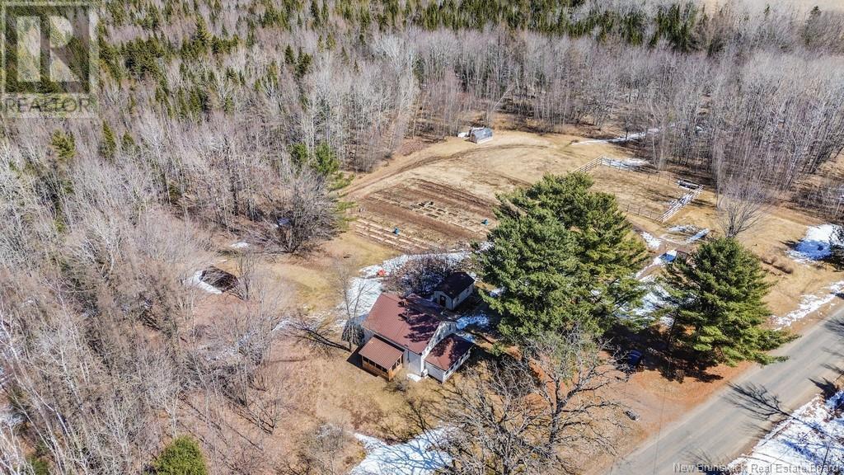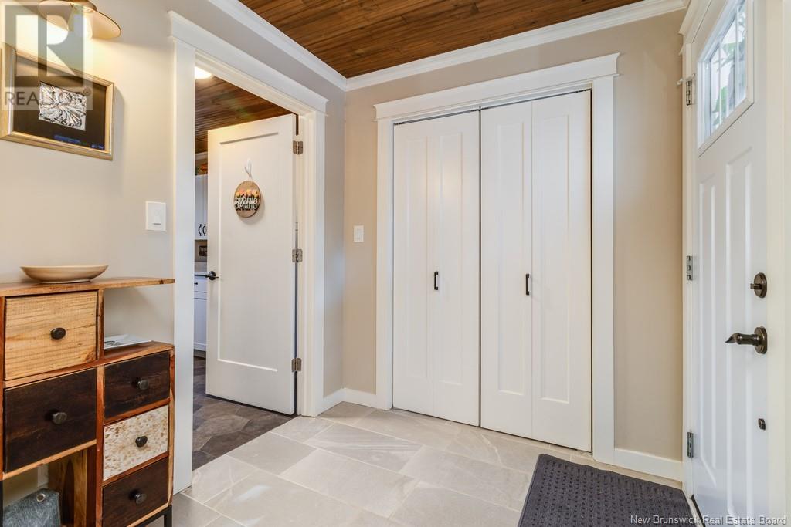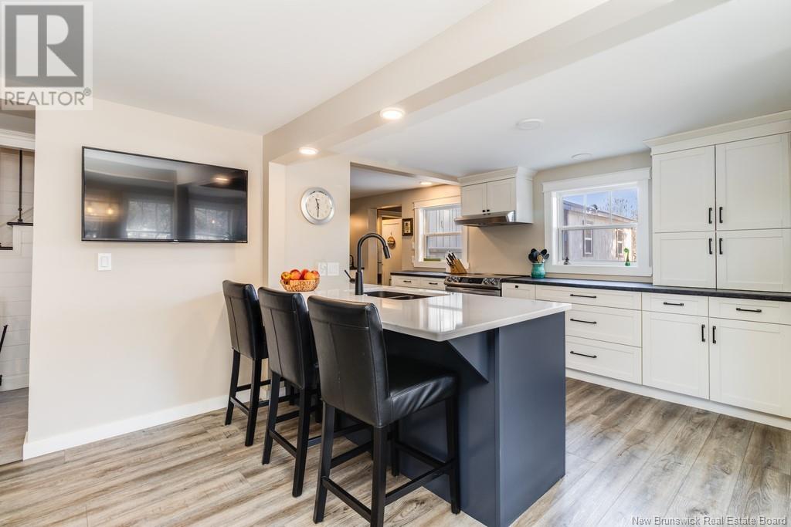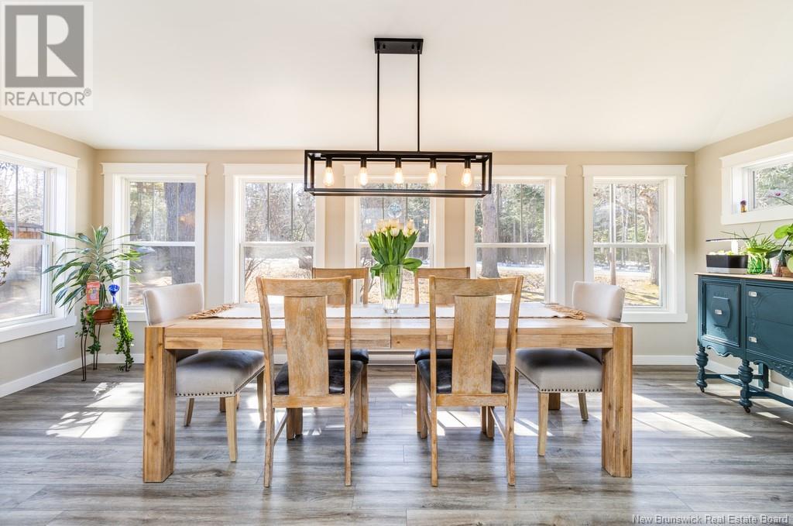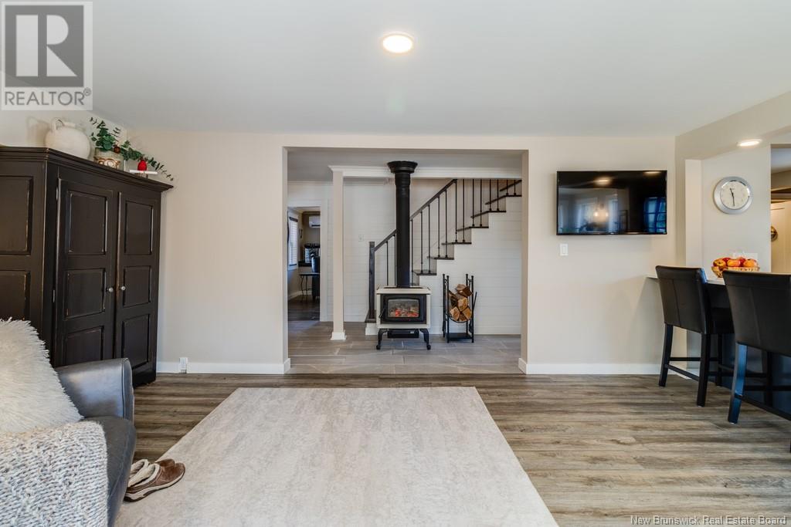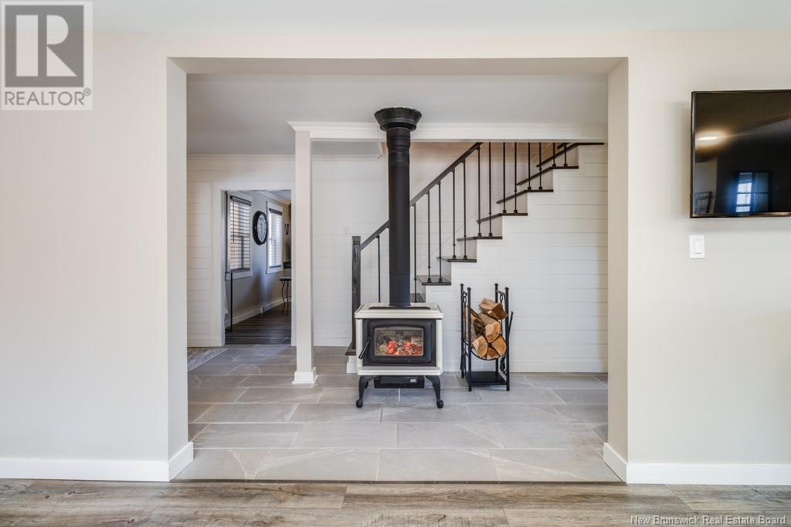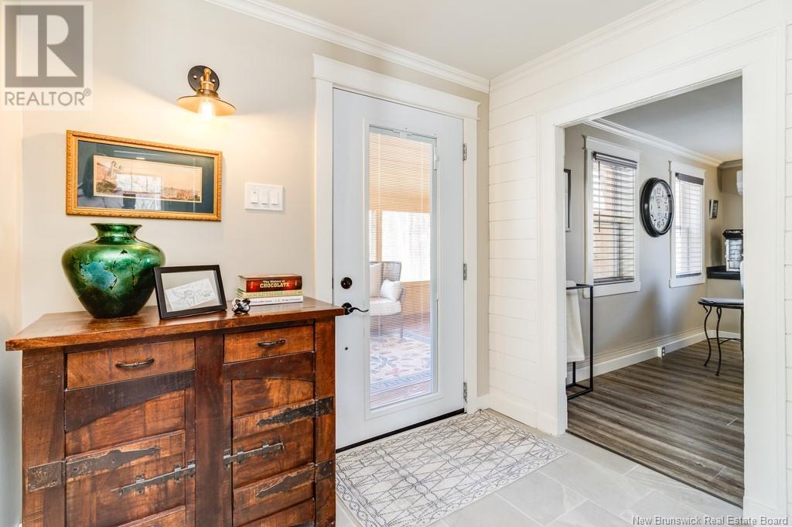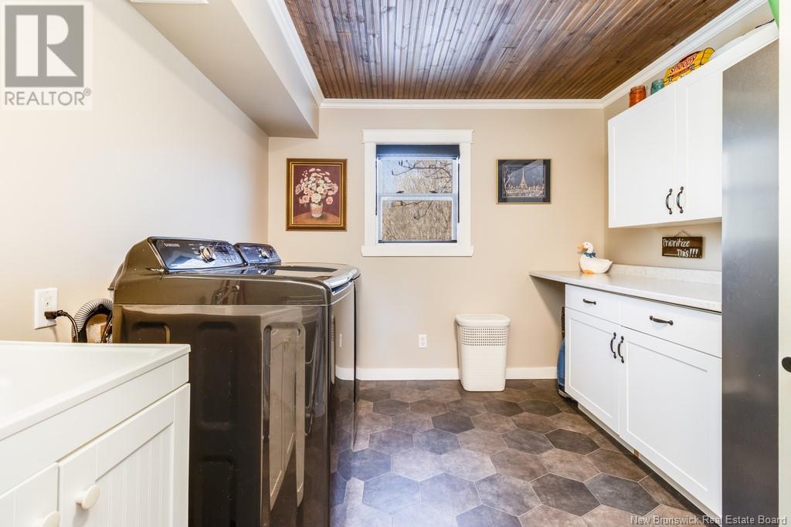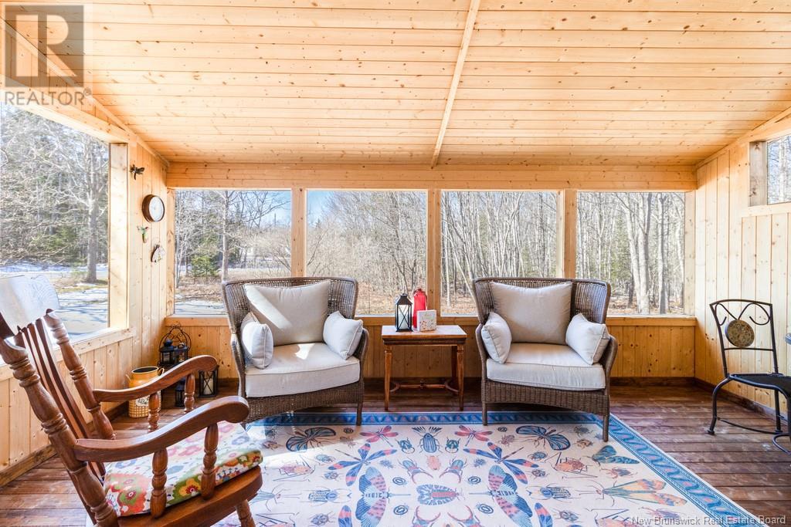98 Back Road Douglas Harbour, New Brunswick E4B 1V2
$419,900
Beautifully and completely renovated in 2021, this farmhouse offers the perfect balance of country charm and modern convenience. The main floor is thoughtfully designed, w/ open-concept kitchen/dining area that includes a beautiful quartz island, undermount sink, and wood stove that adds both warmth and charm to the space. Adjacent to the kitchen, a large family room offers the perfect area to relax or host guests. The mudroom, with its tongue-and-groove wood ceiling and generous closet, adds character and practicality. A spacious laundry and storage room on the main floor adds further convenience. Outside, the propertys potential truly shines. A three-season screened patio allows you to enjoy the outdoors comfortably through spring, summer, and fall. The beautifully landscaped yard features mature trees and lush greenery. A fenced-in agricultural area is ready for gardening, complete with a vegetable shed, four storage sheds, and a second well for irrigation. Part of a welcoming community, with quick access to Maquapit Lake, a Boat Club, Harbour One Stop service station, pickleball club, artisan market, community centre, and new daycare, 30mins from Minto, Oromocto and Base Gagetown, this home is perfectly positioned for both privacy and accessibility. Whether youre looking to raise a family, cultivate a garden, or simply enjoy the peace of the countryside, this property offers a fulfilling lifestyle with all the modern comforts you need. (id:55272)
Property Details
| MLS® Number | NB115520 |
| Property Type | Single Family |
| EquipmentType | Heat Pump, Water Heater |
| RentalEquipmentType | Heat Pump, Water Heater |
| Structure | Shed |
Building
| BathroomTotal | 2 |
| BedroomsAboveGround | 3 |
| BedroomsTotal | 3 |
| ConstructedDate | 2021 |
| CoolingType | Heat Pump |
| ExteriorFinish | Stone, Vinyl |
| FlooringType | Ceramic, Vinyl |
| FoundationType | Stone |
| HalfBathTotal | 1 |
| HeatingFuel | Electric, Wood |
| HeatingType | Baseboard Heaters, Heat Pump, Stove |
| SizeInterior | 2077 Sqft |
| TotalFinishedArea | 2077 Sqft |
| Type | House |
| UtilityWater | Well |
Land
| AccessType | Year-round Access |
| Acreage | Yes |
| LandscapeFeatures | Landscaped |
| Sewer | Septic System |
| SizeIrregular | 2.41 |
| SizeTotal | 2.41 Ac |
| SizeTotalText | 2.41 Ac |
Rooms
| Level | Type | Length | Width | Dimensions |
|---|---|---|---|---|
| Second Level | Primary Bedroom | 14'8'' x 13'9'' | ||
| Second Level | Bedroom | 10'5'' x 13'11'' | ||
| Second Level | Bath (# Pieces 1-6) | 10'0'' x 5'0'' | ||
| Second Level | Bedroom | 13'8'' x 10'11'' | ||
| Main Level | Sunroom | 15'0'' x 10'0'' | ||
| Main Level | Bath (# Pieces 1-6) | 9'2'' x 8'9'' | ||
| Main Level | Living Room | 16'0'' x 13'0'' | ||
| Main Level | Family Room | 12'0'' x 15'0'' | ||
| Main Level | Dining Room | 20'0'' x 10'0'' | ||
| Main Level | Kitchen | 22'0'' x 14'0'' | ||
| Main Level | Laundry Room | 9'6'' x 11'1'' | ||
| Main Level | Mud Room | 7'8'' x 6'7'' |
https://www.realtor.ca/real-estate/28119786/98-back-road-douglas-harbour
Interested?
Contact us for more information
Kevin Hollohan
Salesperson
Fredericton, New Brunswick E3B 2M5
Jeremy Deering
Salesperson
Fredericton, New Brunswick E3B 2M5





