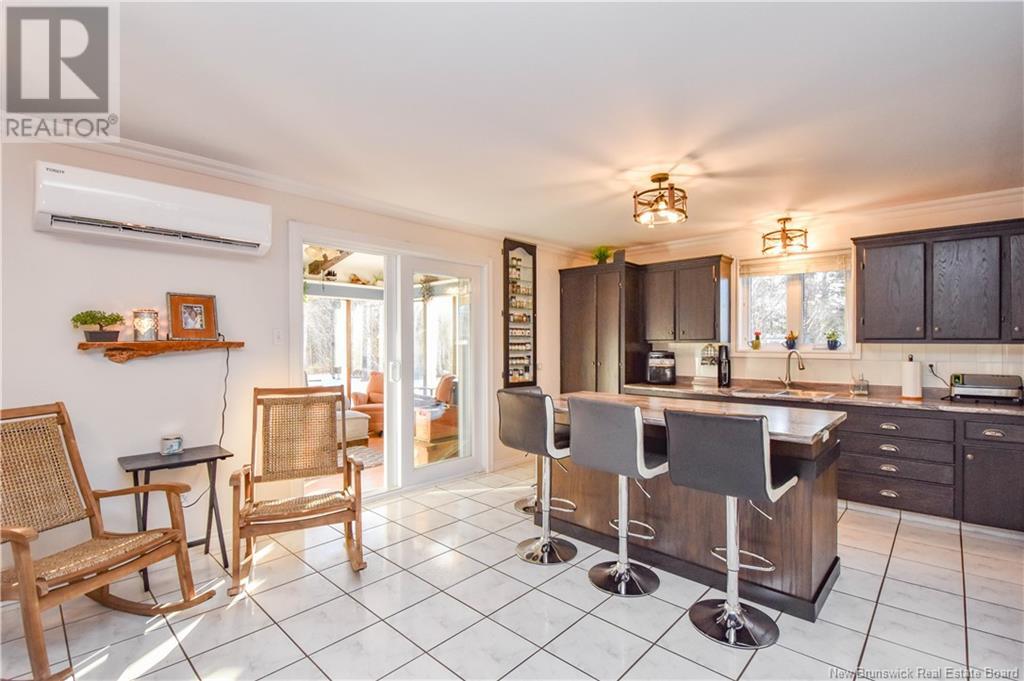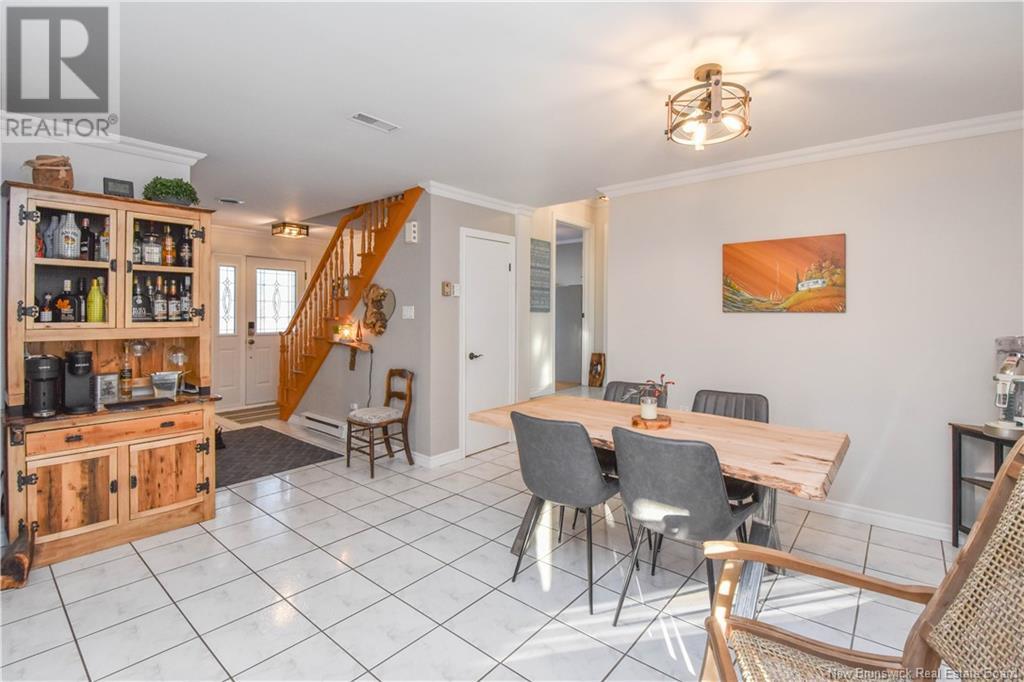97 Rue Acadie Street Grande-Anse, New Brunswick E8N 1A1
$329,000
Discover this very well maintained house with APARTMENT, nestled in the charming coastal village of Grande-Anse, just minutes from BAY DES CHALEURS and local amenities. Ideally located 30 minutes from Bathurst and 20 minutes from Caraquet. Magnificent house with 3 bedrooms, 2 of which are very spacious upstairs, and 2 full bathrooms. On the ground floor, modern kitchen with central island, open to the dining room, ideal for convivial evenings with family or friends. 4-season solarium with pellet stove, perfect for relaxation and cocooning, connecting to a pergola accessible all year round with spa and outdoor fireplace. You will also find a bedroom which currently serves as an office, a first bathroom for your convenience and for guests as well as the laundry room with storage space. Upstairs, 2 bedrooms, a 2nd bathroom and a family room with superb windows that allow you to admire the maritime landscape all year round. Attached garage, paved entrance and 3 sheds included. Neat landscaping with fruit trees and a very private environment. As a bonus, an independent 1-bedroom apartment, perfect for hosting family and friends or generating additional income. Unit with private entrance and intimate courtyard. A visit will charm you! (id:55272)
Property Details
| MLS® Number | NB110463 |
| Property Type | Single Family |
| EquipmentType | Water Heater |
| RentalEquipmentType | Water Heater |
| Structure | Greenhouse, Shed |
Building
| BathroomTotal | 2 |
| BedroomsAboveGround | 3 |
| BedroomsTotal | 3 |
| ArchitecturalStyle | 2 Level |
| CoolingType | Heat Pump |
| ExteriorFinish | Aluminum Siding |
| FoundationType | Concrete |
| HeatingFuel | Electric |
| HeatingType | Heat Pump |
| SizeInterior | 1462 Sqft |
| TotalFinishedArea | 1462 Sqft |
| Type | House |
| UtilityWater | Well |
Parking
| Attached Garage |
Land
| AccessType | Year-round Access |
| Acreage | Yes |
| Sewer | Septic System |
| SizeIrregular | 1.21 |
| SizeTotal | 1.21 Ac |
| SizeTotalText | 1.21 Ac |
Rooms
| Level | Type | Length | Width | Dimensions |
|---|---|---|---|---|
| Second Level | Office | 11'6'' x 12'5'' | ||
| Second Level | Bedroom | 10'9'' x 22'11'' | ||
| Second Level | Bath (# Pieces 1-6) | 8'11'' x 4'11'' | ||
| Second Level | Bedroom | 9'2'' x 22'10'' | ||
| Main Level | Bedroom | 12'1'' x 10'3'' | ||
| Main Level | Bath (# Pieces 1-6) | 6'0'' x 6'2'' | ||
| Main Level | Laundry Room | 11'4'' x 6'0'' | ||
| Main Level | Foyer | 12'6'' x 6'7'' | ||
| Main Level | Sunroom | 10'8'' x 12'8'' | ||
| Main Level | Dining Room | 12'5'' x 11'3'' | ||
| Main Level | Kitchen | 14'9'' x 11'7'' |
https://www.realtor.ca/real-estate/27743047/97-rue-acadie-street-grande-anse
Interested?
Contact us for more information
Janelle Comeau
Salesperson
1370 Johnson Ave
Bathurst, New Brunswick E2A 3T7





















































