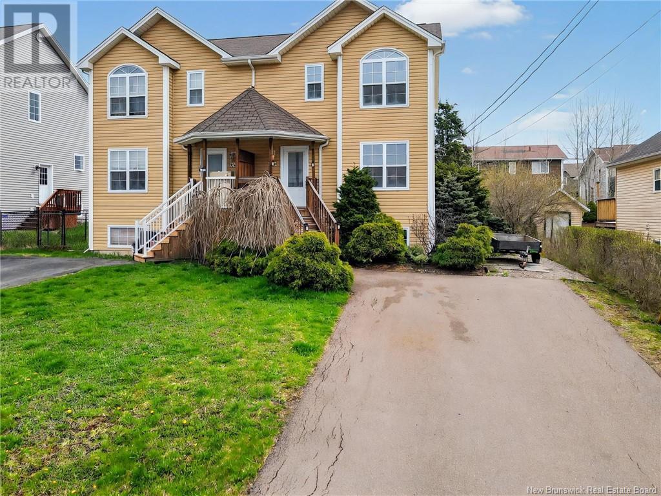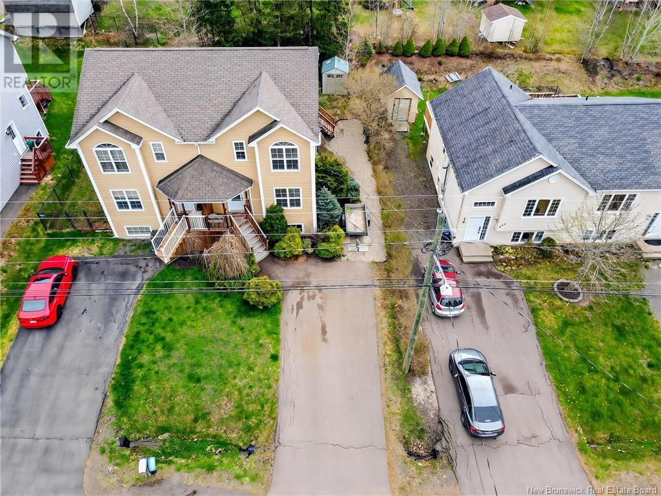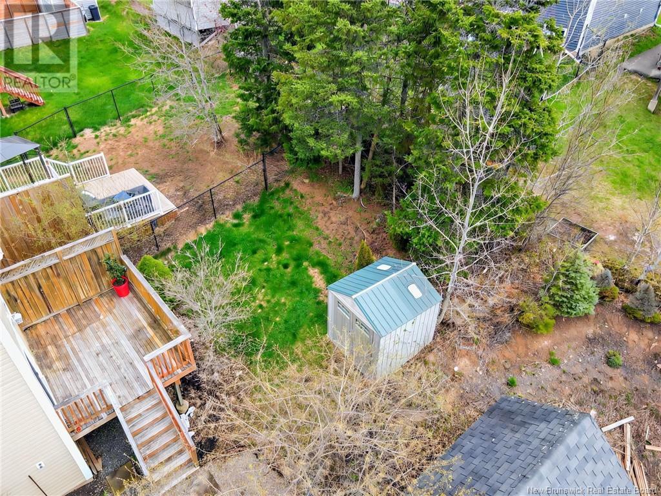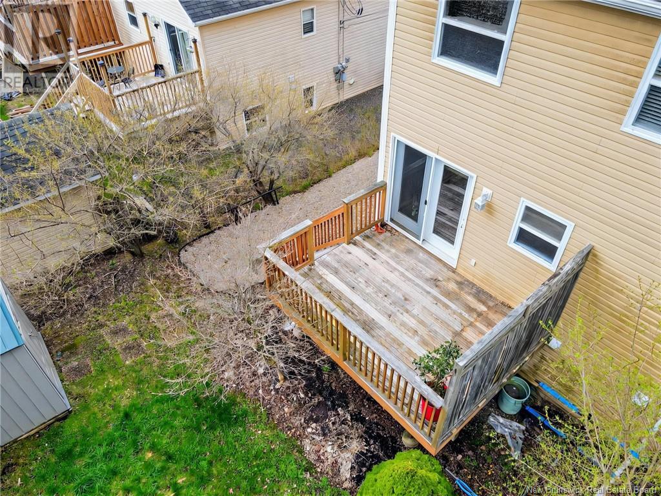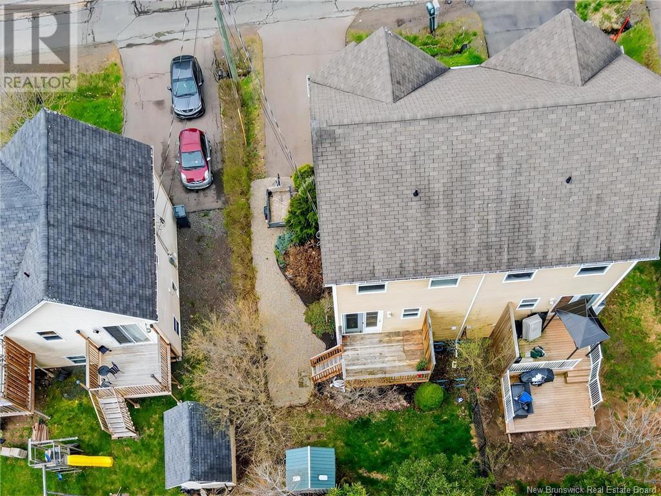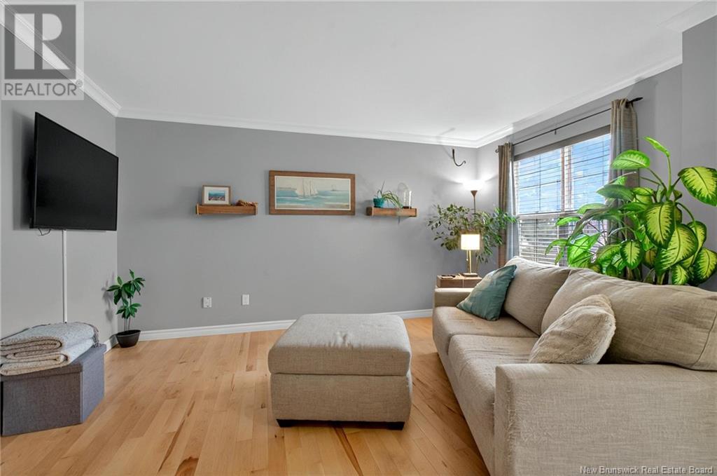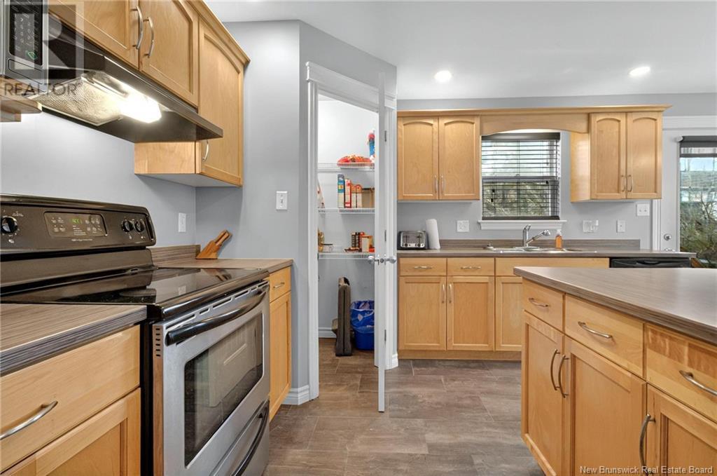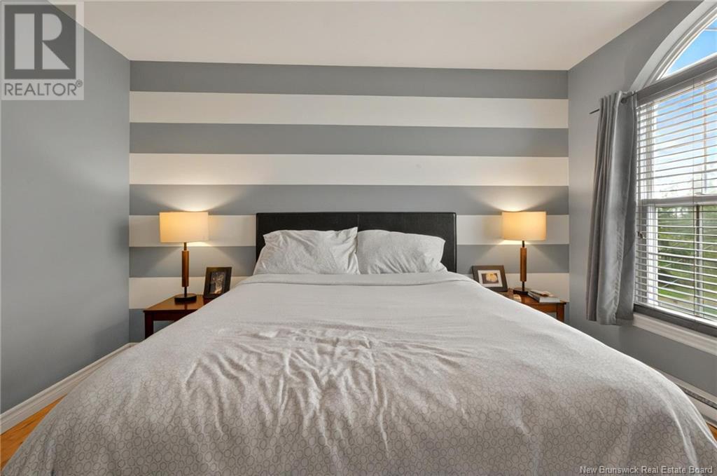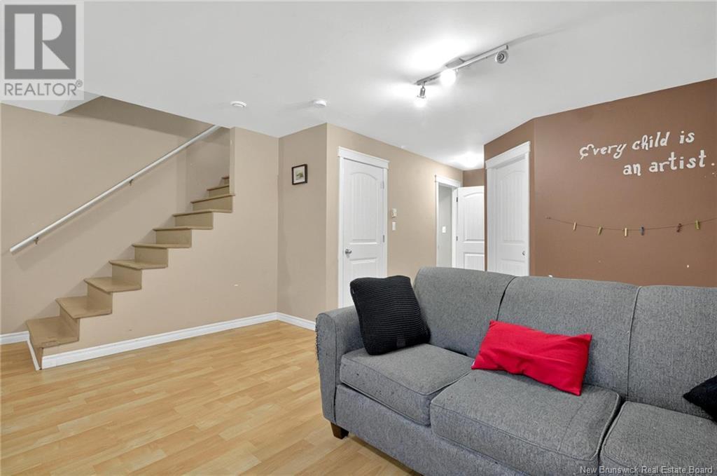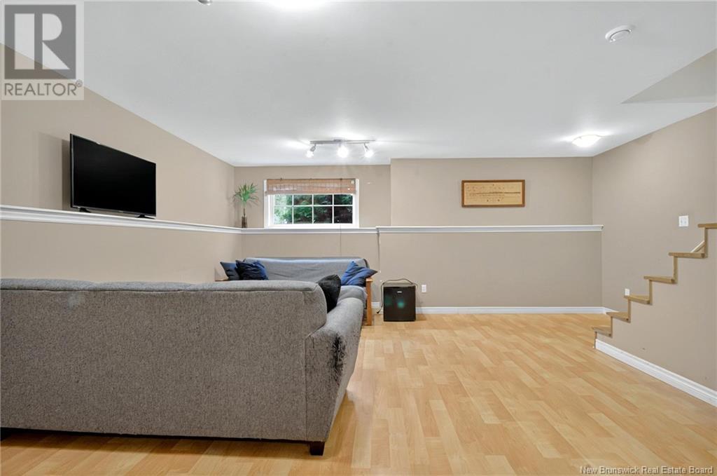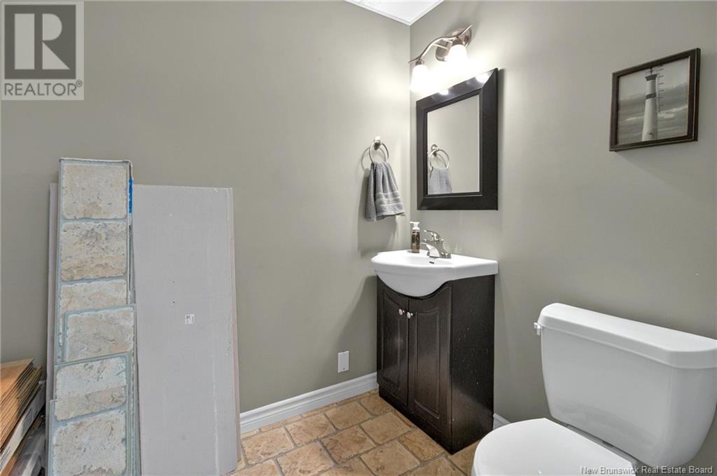967 Mapleton Road Moncton, New Brunswick E1G 2K6
$369,900
Excellent location up Mapleton rd. away from the hustle and bustle but a quick jaunt back to all amenities. The best of both worlds (country and city feel) with this beautifully landscaped lot with front flower beds, privacy hedge, double paved drive, crushed gravel walkway to the back yard with tree lined privacy buffer, large storage shed and spacious back deck to enjoy all the backyard entertainment. No neighbors across from you as there is a large church parking lot allowing ample parking (except Sundays) and open views from your front window to nature along the back forested area. Walk inside to a bright open concept layout offering main floor Livingroom, half bath, eating area and kitchen with ample cabinetry, center prep island, corner walk in pantry and patio doors to the back deck taking the inside entertainment out to warm BBQ nights etc. Upstairs shows a spacious primary bedroom with large fan window, walk in closet, main bath with jacuzzi tub with tiled surround, and 2 nice sized bedrooms to the back of the home. Downstairs offers a bright family room, ample storage, Storage room (potential bedroom) Separate laundry room and 2 pc bath (potential for full bath). Freshen up the walls with your desired paint colors and make this well appointed Semi your new home! (id:55272)
Open House
This property has open houses!
2:00 pm
Ends at:4:00 pm
Excellent location! Come visit today 2-4
Property Details
| MLS® Number | NB118002 |
| Property Type | Single Family |
| Features | Treed, Balcony/deck/patio |
Building
| BathroomTotal | 3 |
| BedroomsAboveGround | 3 |
| BedroomsTotal | 3 |
| ArchitecturalStyle | 2 Level |
| BasementDevelopment | Finished |
| BasementType | Full (finished) |
| ConstructedDate | 2007 |
| ExteriorFinish | Vinyl |
| FlooringType | Ceramic, Wood |
| FoundationType | Concrete |
| HalfBathTotal | 2 |
| HeatingFuel | Electric |
| HeatingType | Baseboard Heaters |
| SizeInterior | 1350 Sqft |
| TotalFinishedArea | 1975 Sqft |
| Type | House |
| UtilityWater | Municipal Water |
Land
| AccessType | Year-round Access |
| Acreage | No |
| LandscapeFeatures | Landscaped |
| Sewer | Municipal Sewage System |
| SizeIrregular | 361.8 |
| SizeTotal | 361.8 M2 |
| SizeTotalText | 361.8 M2 |
Rooms
| Level | Type | Length | Width | Dimensions |
|---|---|---|---|---|
| Second Level | Bedroom | 10'3'' x 13'10'' | ||
| Second Level | Bedroom | 9'3'' x 10'9'' | ||
| Second Level | 4pc Bathroom | 10'3'' x 7'10'' | ||
| Second Level | Primary Bedroom | 15'4'' x 14'8'' | ||
| Basement | 2pc Bathroom | 6'6'' x 5'4'' | ||
| Basement | Laundry Room | 6'6'' x 6'11'' | ||
| Basement | Storage | 11'7'' x 12'4'' | ||
| Basement | Family Room | 18'5'' x 20'9'' | ||
| Main Level | Kitchen | 11'9'' x 13'4'' | ||
| Main Level | Dining Room | 7'3'' x 12'5'' | ||
| Main Level | 2pc Bathroom | 5'7'' x 4'9'' | ||
| Main Level | Living Room | 16'5'' x 20' | ||
| Main Level | Foyer | X |
https://www.realtor.ca/real-estate/28281520/967-mapleton-road-moncton
Interested?
Contact us for more information
Treena Davidson
Salesperson
640 Mountain Road
Moncton, New Brunswick E1C 2C3


