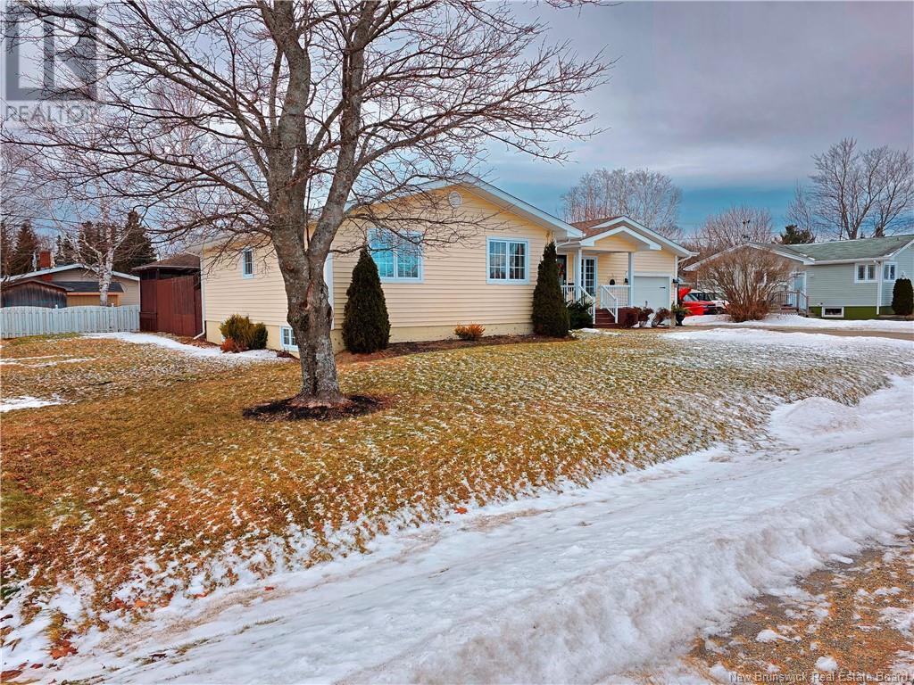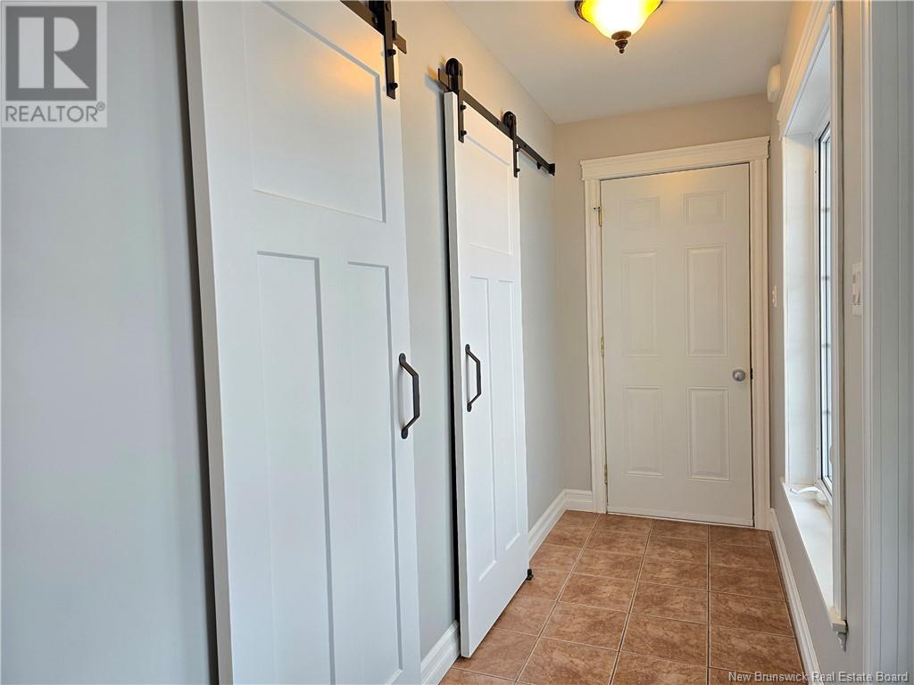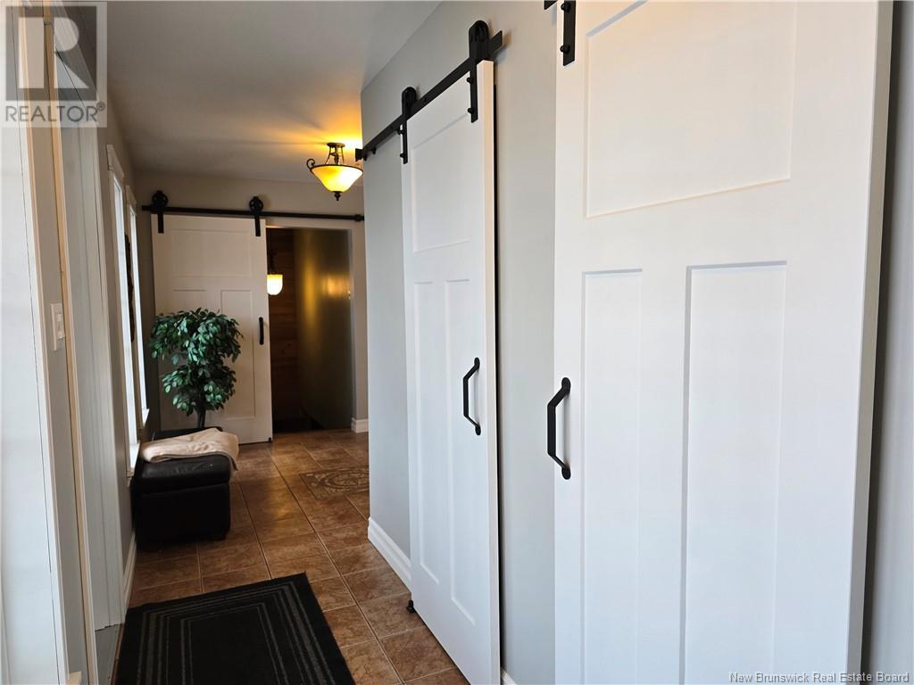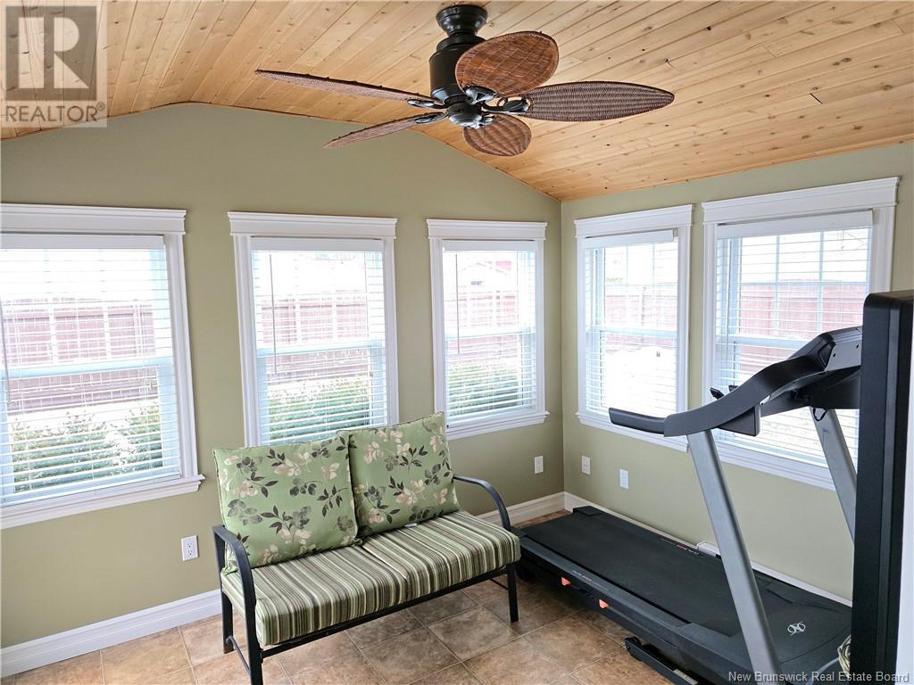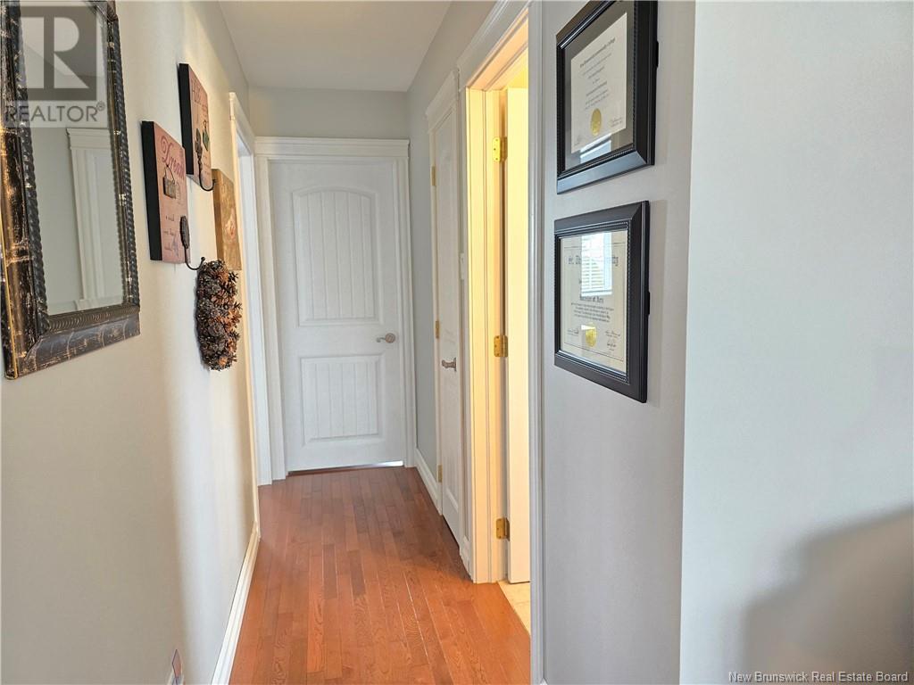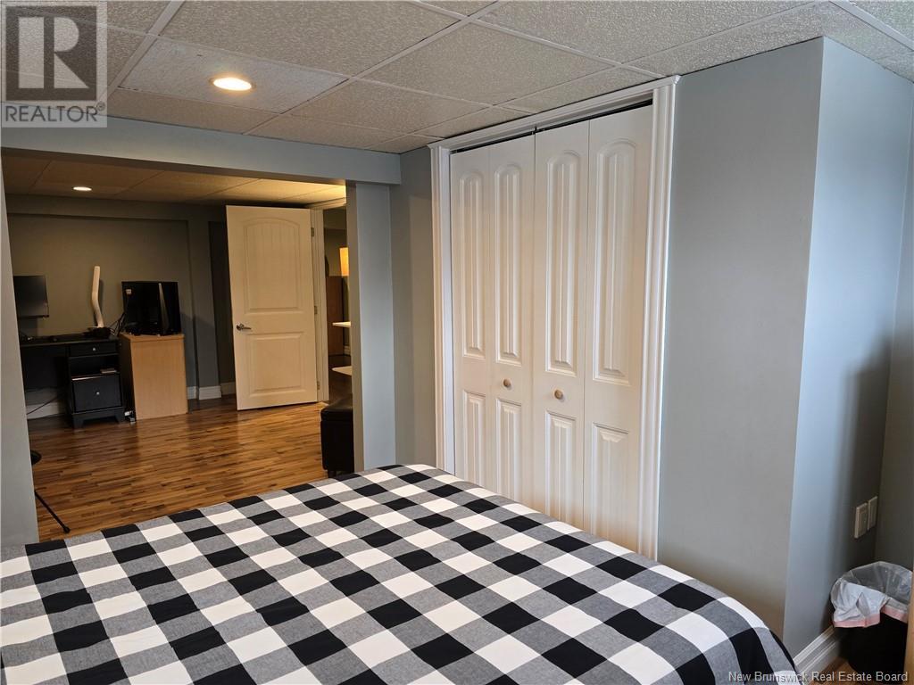965 Edgewood Bathurst, New Brunswick E2A 3T2
$349,900
New Listing! MOVE IN READY!!!This Immaculate home is located on a large lot in a desirable subdivision and is ready to welcome its new family. You will love the convenience of being close to schools, hospital, restaurants, shopping etc. and truly enjoy the privacy that this large fenced in backyard provides. From the moment you step foot into this house you will love the way it flows. The large open concept kitchen, dining room and family room is perfect for entertaining. On the main floor you will also find 2 bedrooms with large windows, a full bathroom, living room and an awesome sun room. The basement has 2 huge bedrooms, a nice bright laundry room, plenty of storage and another full bathroom. This home is a must see. Call your favorite REALTOR® today and see it for yourself, you wont believe your eyes. (id:55272)
Property Details
| MLS® Number | NB110841 |
| Property Type | Single Family |
| EquipmentType | Water Heater |
| Features | Balcony/deck/patio |
| RentalEquipmentType | Water Heater |
Building
| BathroomTotal | 2 |
| BedroomsAboveGround | 2 |
| BedroomsBelowGround | 2 |
| BedroomsTotal | 4 |
| ArchitecturalStyle | Bungalow |
| ConstructedDate | 1971 |
| CoolingType | Heat Pump |
| ExteriorFinish | Vinyl |
| FlooringType | Ceramic, Laminate, Wood |
| FoundationType | Concrete |
| HeatingFuel | Electric |
| HeatingType | Baseboard Heaters, Heat Pump |
| StoriesTotal | 1 |
| SizeInterior | 1565 Sqft |
| TotalFinishedArea | 2786 Sqft |
| Type | House |
| UtilityWater | Municipal Water |
Parking
| Attached Garage |
Land
| AccessType | Year-round Access |
| Acreage | No |
| FenceType | Fully Fenced |
| LandscapeFeatures | Landscaped |
| Sewer | Municipal Sewage System |
| SizeIrregular | 976 |
| SizeTotal | 976 M2 |
| SizeTotalText | 976 M2 |
Rooms
| Level | Type | Length | Width | Dimensions |
|---|---|---|---|---|
| Basement | Utility Room | 2'4'' x 2'4'' | ||
| Basement | Storage | 13'6'' x 11'4'' | ||
| Basement | Office | 11' x 11'8'' | ||
| Basement | Laundry Room | 13'7'' x 11'1'' | ||
| Basement | Cold Room | 4'1'' x 21' | ||
| Basement | Bedroom | 11' x 11'4'' | ||
| Basement | Bedroom | 17' x 20'7'' | ||
| Basement | 4pc Bathroom | 7'6'' x 7'1'' | ||
| Main Level | Sunroom | 9'8'' x 11'4'' | ||
| Main Level | Primary Bedroom | 14'2'' x 11'9'' | ||
| Main Level | Living Room | 19'9'' x 11'8'' | ||
| Main Level | Kitchen | 12'8'' x 9'7'' | ||
| Main Level | Foyer | 3'9'' x 12'1'' | ||
| Main Level | Family Room | 13' x 11'9'' | ||
| Main Level | Dining Room | 16'1'' x 11'5'' | ||
| Main Level | Bedroom | 10'7'' x 11'9'' | ||
| Main Level | 4pc Bathroom | 7'1'' x 8'4'' |
https://www.realtor.ca/real-estate/27774637/965-edgewood-bathurst
Interested?
Contact us for more information
Tracy Jacques
Salesperson
875 St-Peter Ave
Bathurst, New Brunswick E2A 2Z1



