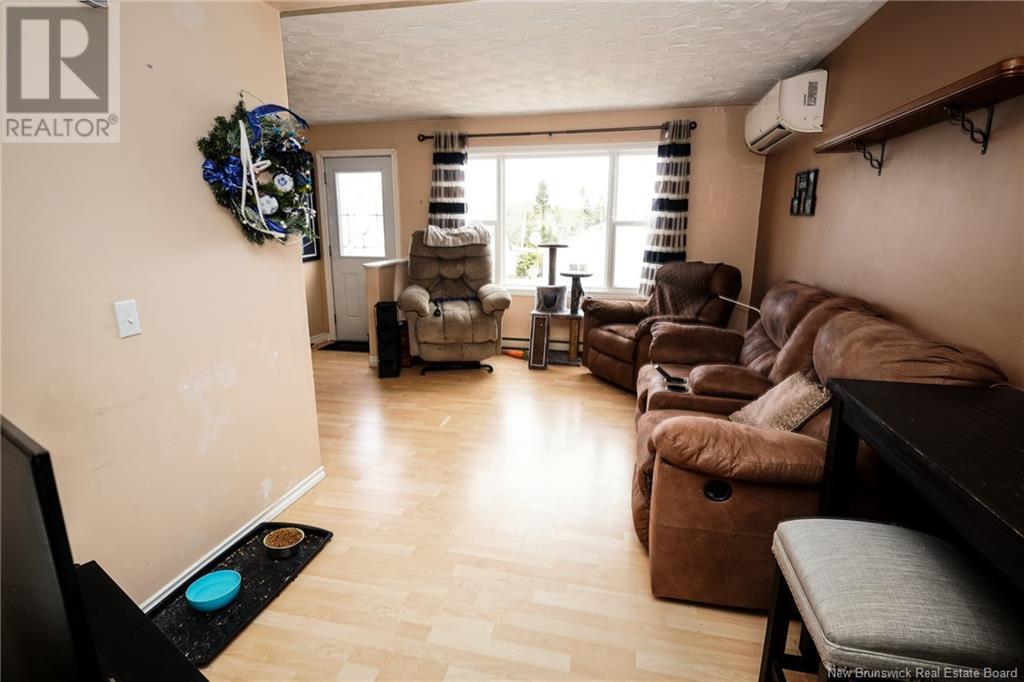96 French Village Road Blacks Harbour, New Brunswick E5H 1G2
$164,900
Nestled in the heart of Blacks Harbour, this charming 3 bedroom home features a spacious kitchen with ample counterspace with adjacent kitchenette, main floor 4-piece bathroom, main floor laundry with separate entrance, and a full unfinished basement with walkout. The oversized, detached garage, measuring 27x25 is perfect for a workshop, with ample space to store your seasonal toys. Recent upgrades include: LG Heat Pump (2021), New Shingles (2022), New Dryer (2023), New Fridge (2021), New Stove (2021), New Kitchen Countertops and New Bathroom Countertop (2021), New Kitchen Sink (2021). (id:55272)
Property Details
| MLS® Number | NB115988 |
| Property Type | Single Family |
| Features | Balcony/deck/patio |
Building
| BathroomTotal | 1 |
| BedroomsAboveGround | 3 |
| BedroomsTotal | 3 |
| Appliances | Humidifier |
| CoolingType | Heat Pump |
| ExteriorFinish | Vinyl |
| FlooringType | Laminate, Vinyl |
| FoundationType | Concrete |
| HeatingFuel | Electric |
| HeatingType | Baseboard Heaters, Heat Pump |
| SizeInterior | 1128 Sqft |
| TotalFinishedArea | 1128 Sqft |
| Type | House |
| UtilityWater | Municipal Water |
Parking
| Detached Garage |
Land
| Acreage | No |
| Sewer | Municipal Sewage System |
| SizeIrregular | 0.22 |
| SizeTotal | 0.22 Ac |
| SizeTotalText | 0.22 Ac |
Rooms
| Level | Type | Length | Width | Dimensions |
|---|---|---|---|---|
| Second Level | Bedroom | 10'1'' x 11' | ||
| Second Level | Bedroom | 9'0'' x 11' | ||
| Second Level | Bedroom | 8'6'' x 11'9'' | ||
| Main Level | Laundry Room | 7'2'' x 5'7'' | ||
| Main Level | 4pc Bathroom | 5'6'' x 9'9'' | ||
| Main Level | Kitchen | 19'3'' x 9'5'' | ||
| Main Level | Living Room | 9'10'' x 6'3'' | ||
| Main Level | Living Room | 19'3'' x 8'9'' |
https://www.realtor.ca/real-estate/28148131/96-french-village-road-blacks-harbour
Interested?
Contact us for more information
Brittany Locking
Salesperson
233 Water Street
St. Andrews, New Brunswick E5B 1B3























