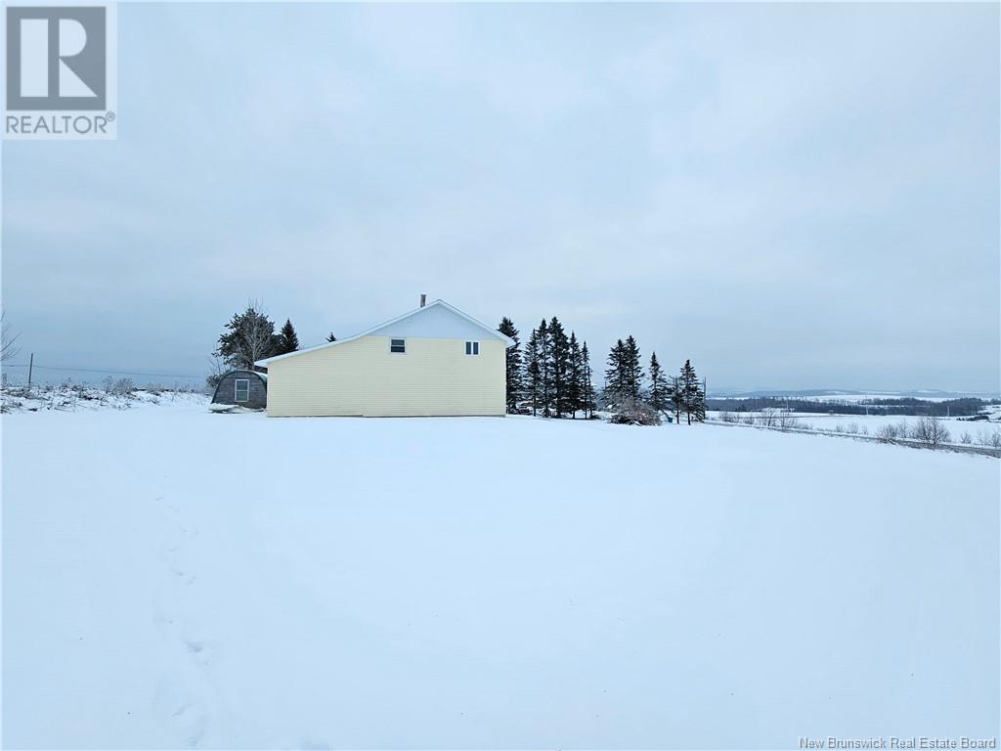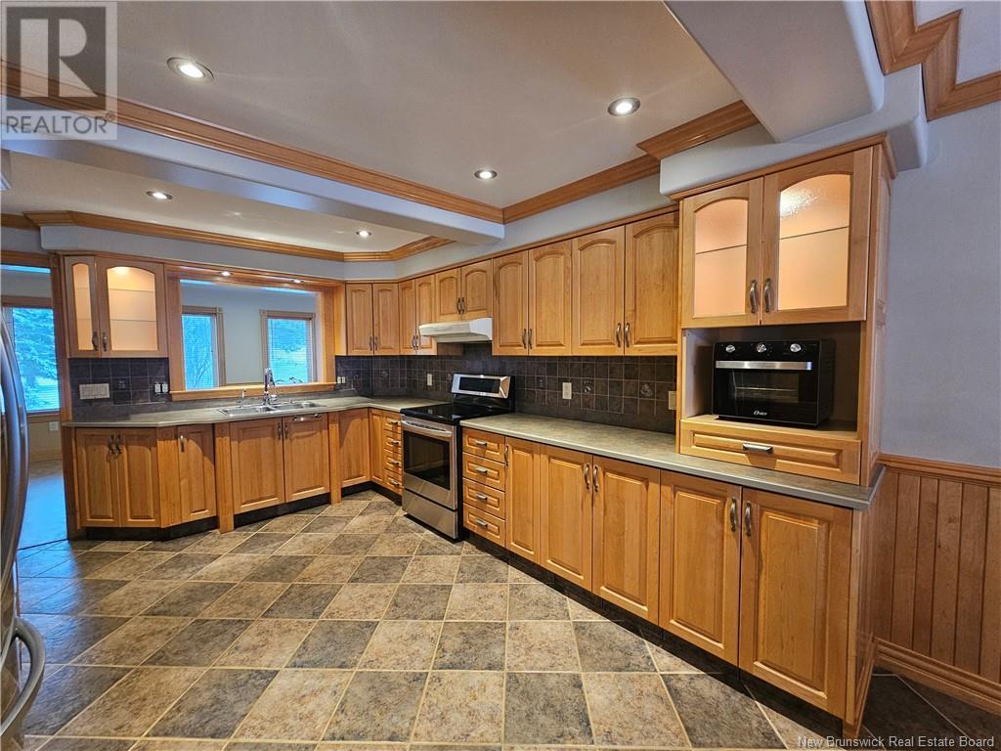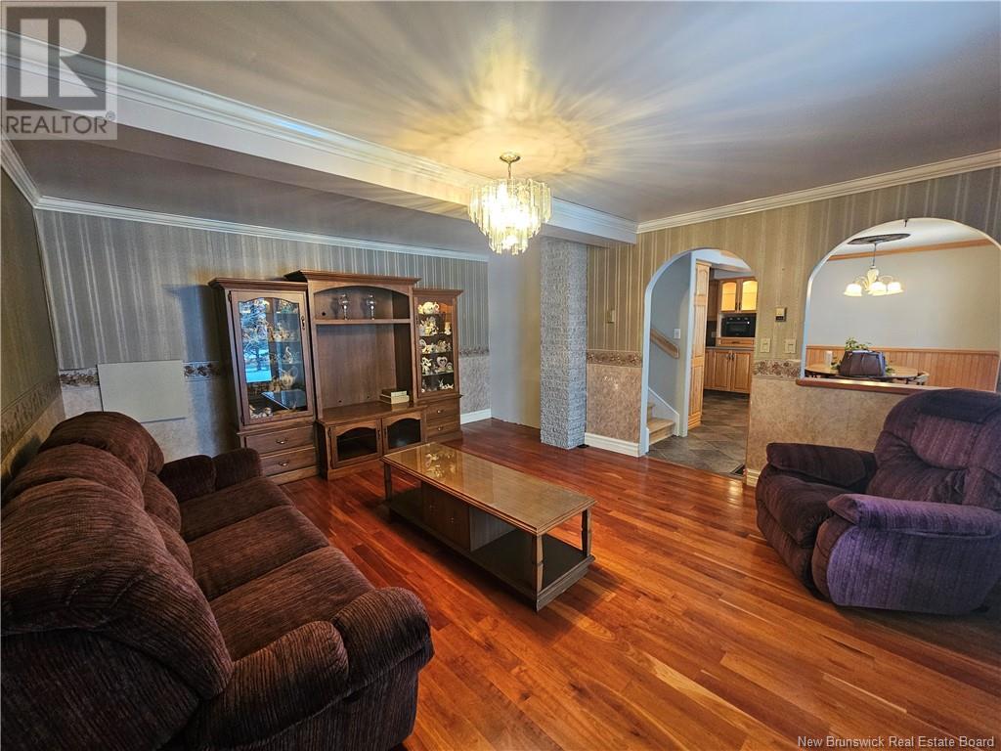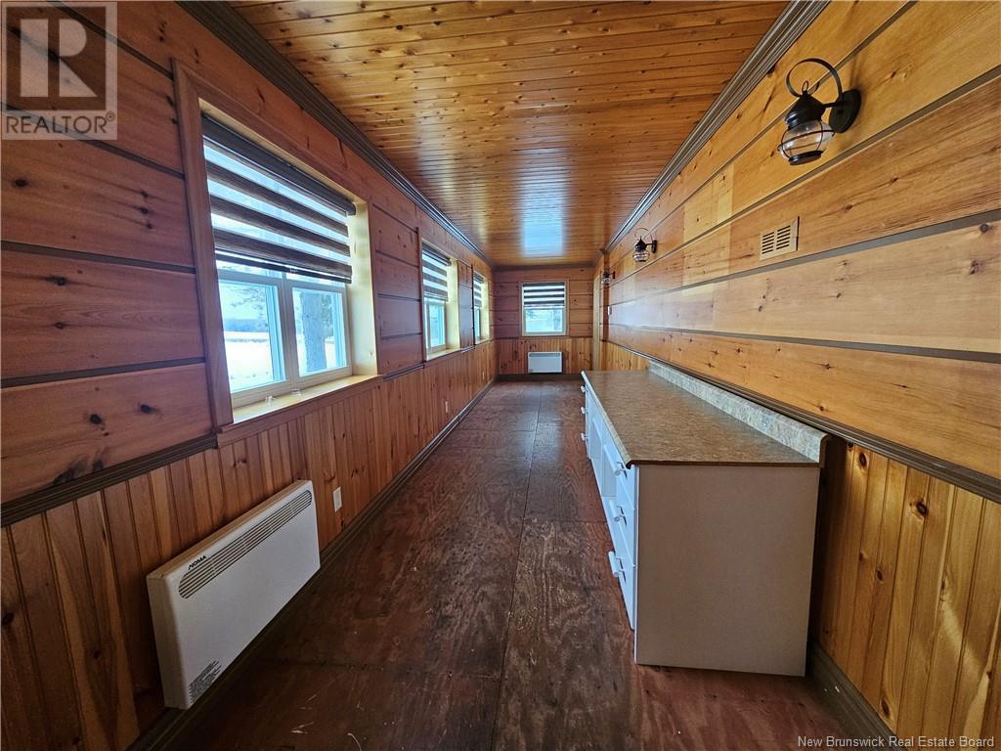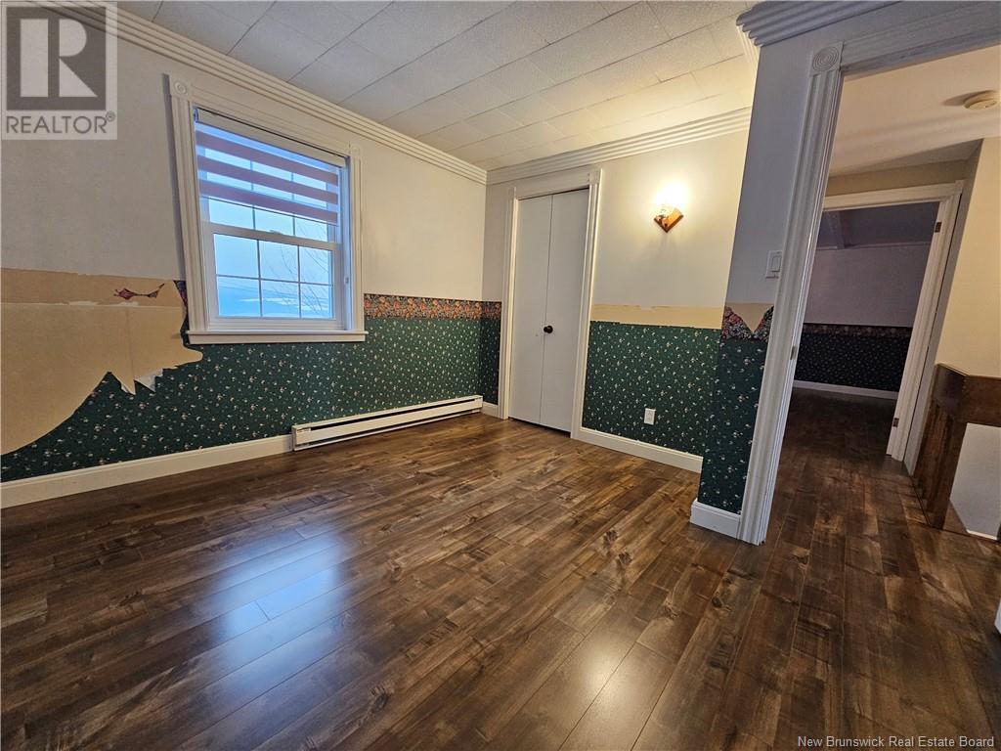96 Ch Canton Dsl De Drummond/dsl Of Drummond, New Brunswick E3Y 1L9
$279,000
Discover the perfect blend of comfort and functionality with this incredible 4-bedroom, 2-bathroom home situated on 2 serene acres. Inside, enjoy a spacious kitchen with plenty of counter space and storage. The main floor laundry, full bath and primary bedroom provides convenience and privacy, while the expansive sunroom is perfect for relaxing or entertaining. A bonus room with its own separate entry is perfect for a home office, guest suite, or studio. The outdoor amenities are equally impressive, featuring a massive, detached shop with a heated loft and electricityperfect for hobbies, a workshop, or storage. The possibilities are endless. An attached oversized double garage provides additional space for vehicles, tools, and toys. With two separate driveways this property is ideal for accommodating multiple vehicles, RVs, or easy access to your detached shop. This property's versatile layout and abundant space makes it a perfect choice. Dont miss the chance to call this amazing property homebook your showing today! (id:55272)
Property Details
| MLS® Number | NB110017 |
| Property Type | Single Family |
| EquipmentType | Water Heater |
| Features | Level Lot |
| RentalEquipmentType | Water Heater |
Building
| BathroomTotal | 2 |
| BedroomsAboveGround | 4 |
| BedroomsTotal | 4 |
| Appliances | Humidifier |
| ArchitecturalStyle | 2 Level |
| ConstructedDate | 1944 |
| CoolingType | Heat Pump, Air Exchanger |
| ExteriorFinish | Brick, Vinyl |
| FlooringType | Ceramic, Laminate, Vinyl, Wood |
| FoundationType | Concrete |
| HeatingFuel | Electric |
| HeatingType | Baseboard Heaters, Heat Pump |
| SizeInterior | 1473 Sqft |
| TotalFinishedArea | 1473 Sqft |
| Type | House |
| UtilityWater | Drilled Well, Well |
Parking
| Garage | |
| Garage |
Land
| AccessType | Year-round Access |
| Acreage | Yes |
| LandscapeFeatures | Landscaped |
| Sewer | Septic Field |
| SizeIrregular | 2 |
| SizeTotal | 2 Ac |
| SizeTotalText | 2 Ac |
Rooms
| Level | Type | Length | Width | Dimensions |
|---|---|---|---|---|
| Second Level | Bedroom | 14' x 10'8'' | ||
| Second Level | Bath (# Pieces 1-6) | 8'4'' x 6'9'' | ||
| Second Level | Other | 12'4'' x 2'5'' | ||
| Second Level | Bedroom | 12'6'' x 11'9'' | ||
| Second Level | Other | 7'6'' x 2'7'' | ||
| Second Level | Bedroom | 11' x 11'9'' | ||
| Main Level | Primary Bedroom | 11'3'' x 13'6'' | ||
| Main Level | Bath (# Pieces 1-6) | 8'9'' x 5'7'' | ||
| Main Level | Bonus Room | 28'8'' x 7'1'' | ||
| Main Level | Sunroom | 11'4'' x 20'1'' | ||
| Main Level | Laundry Room | 7'9'' x 5'7'' | ||
| Main Level | Kitchen | 14'2'' x 9'2'' | ||
| Main Level | Dining Room | 15' x 8'9'' |
https://www.realtor.ca/real-estate/27709157/96-ch-canton-dsl-de-drummonddsl-of-drummond
Interested?
Contact us for more information
Lynne Desjardins
Salesperson
50 Burgess St
Grand Falls, New Brunswick E3Y 1C6








