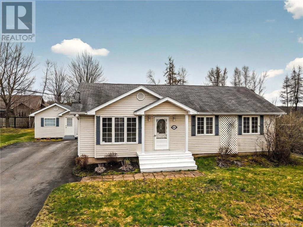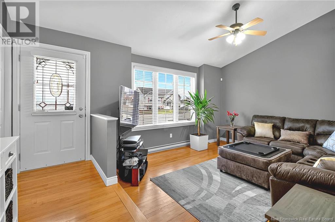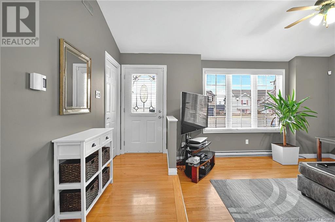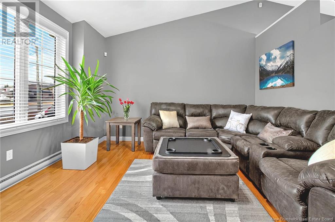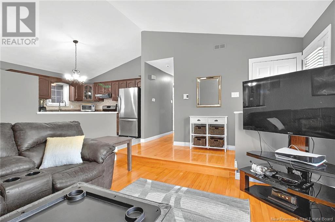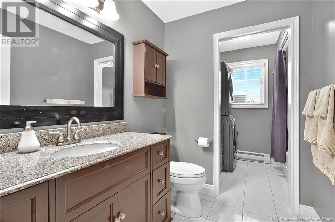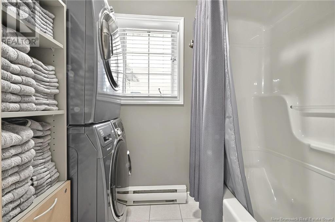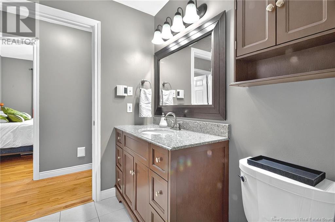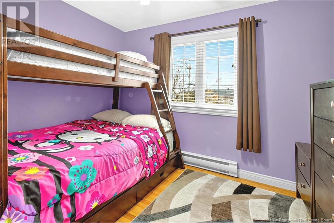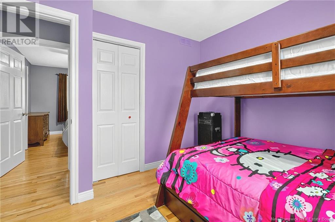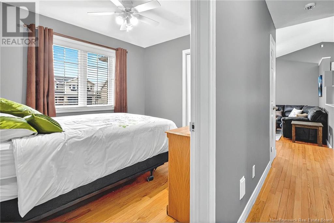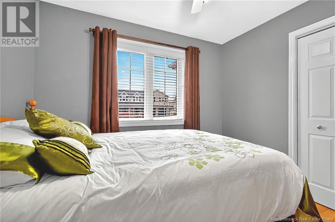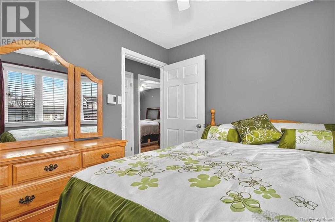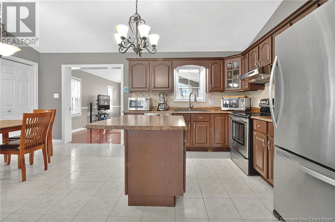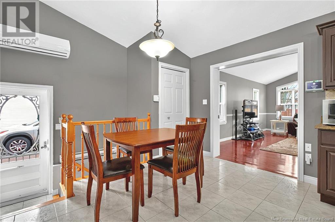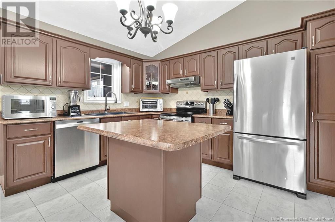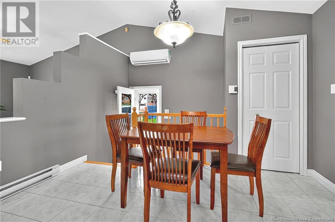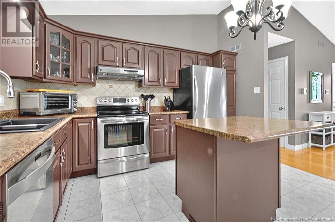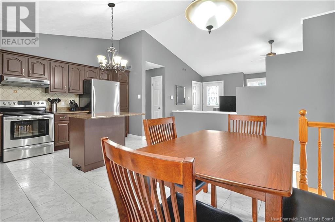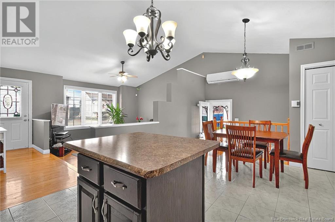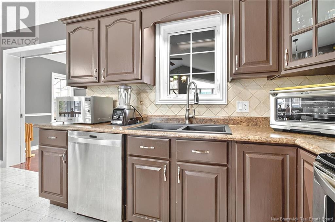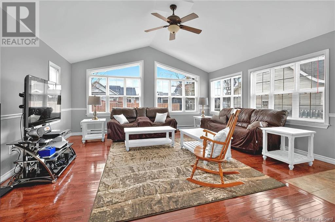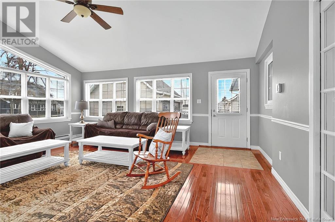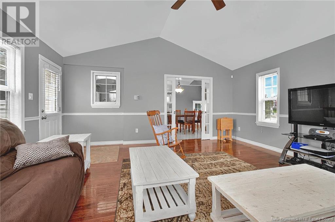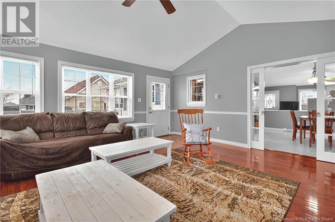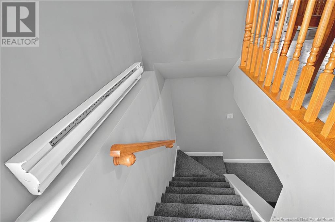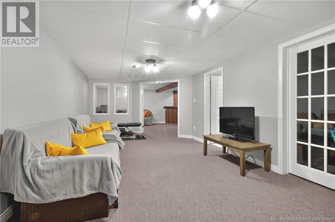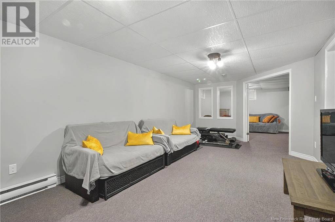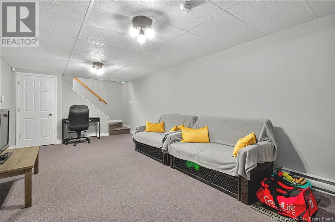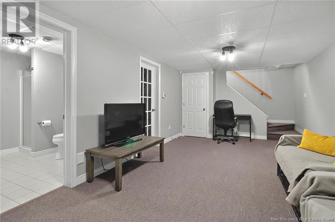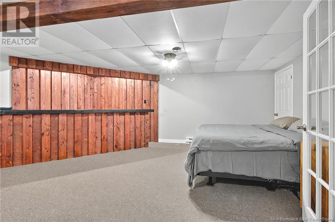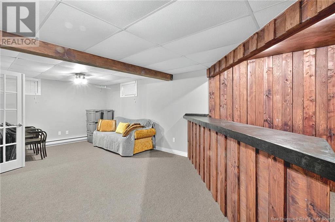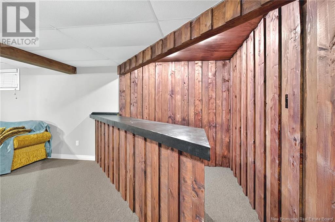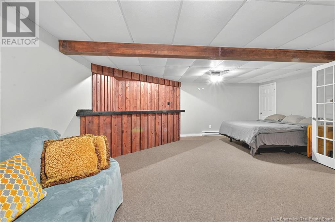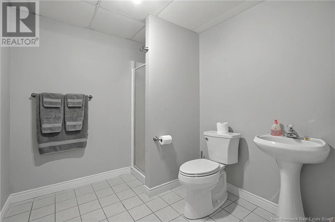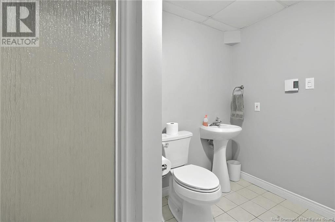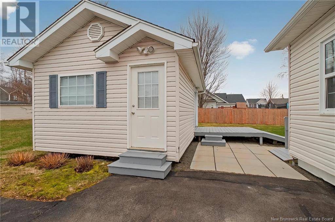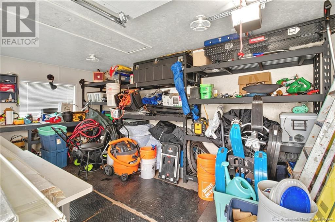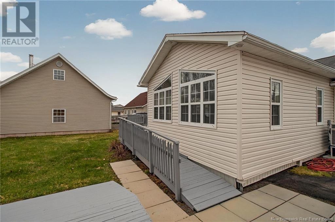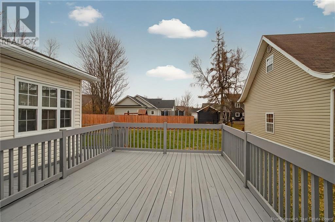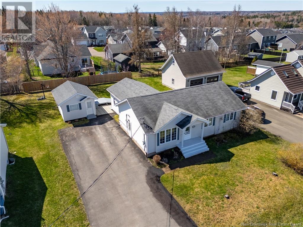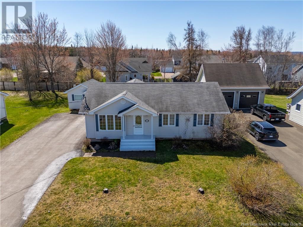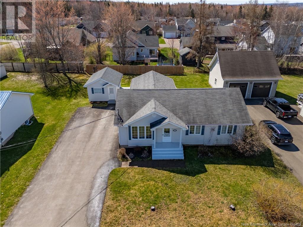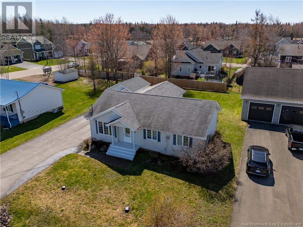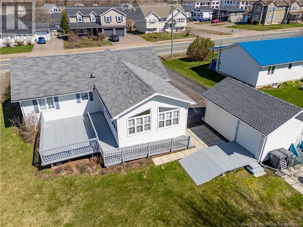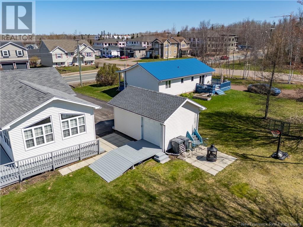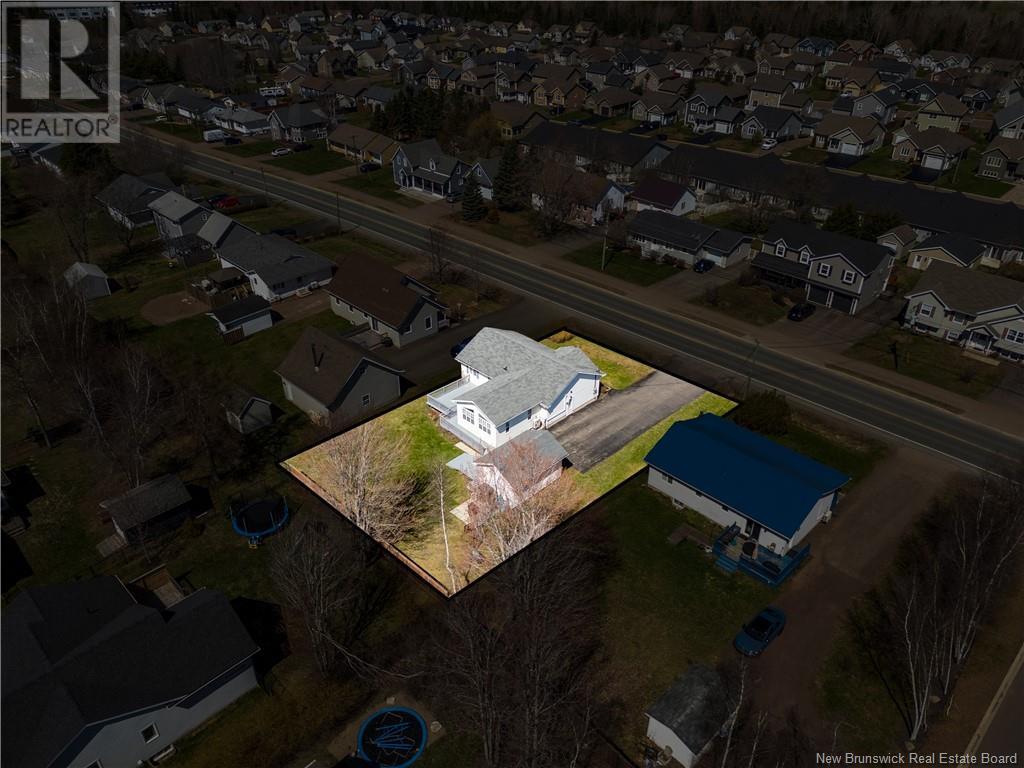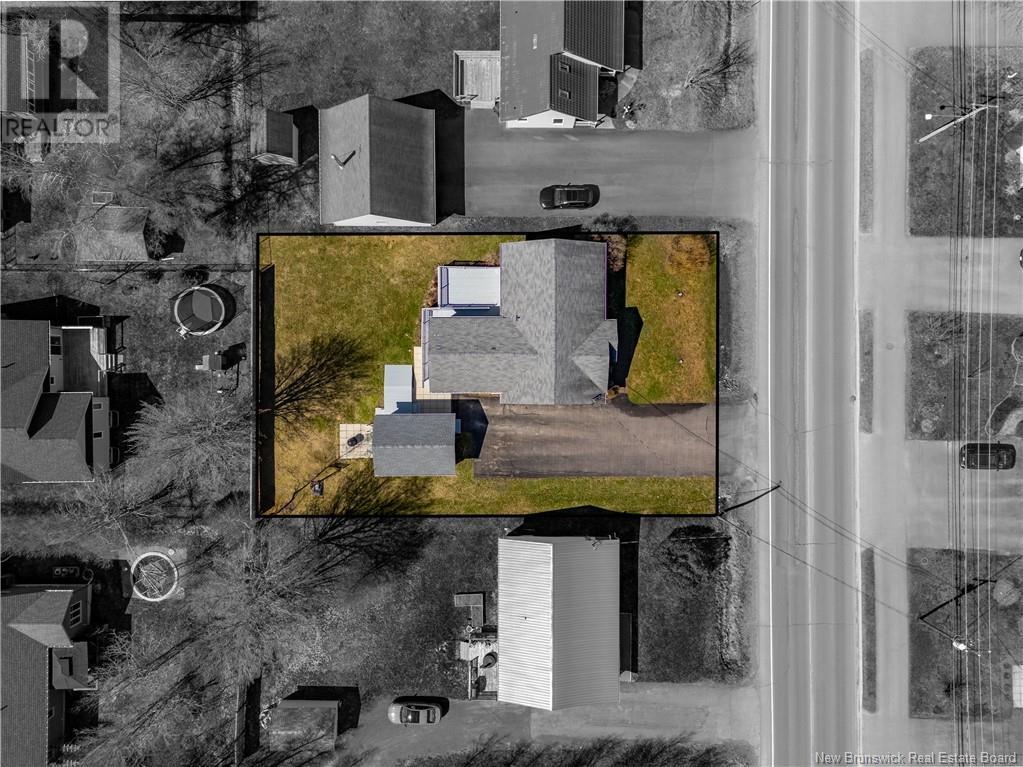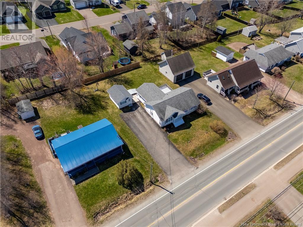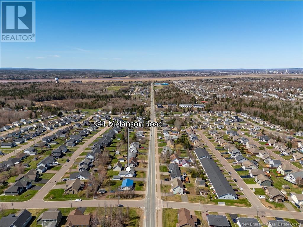941 Melanson Road Dieppe, New Brunswick E1A 7P1
$549,000
This meticulously maintained single-level home is designed for modern living and sits on a landscaped, level lot in the heart of Dieppe. Just minutes from Fox Creek Golf Course, shopping centres, restaurants, schools, walking trails, healthcare services, and more, it offers both comfort and convenience. A double-width asphalt driveway provides ample parking for residents and guests. Inside, the layout is bright and inviting, with large windows filling the space with natural light. The kitchen, equipped with modern appliances, generous counter space, and ample storage, flows seamlessly into the family room overlooking the backyard. Three well-sized bedrooms offer comfortable retreats for family or guests. The home is fully wheelchair accessible, with wide doorways, smooth transitions, and a barrier-free layout designed for mobility and independence. The fully finished basement provides extra living space with potential for a family area, gym, playroom, or media room. Outside, a spacious deck and patio create the perfect setting for morning coffee, evening relaxation, or entertaining. The private backyard extends the living space, while a separate workshop/storage building offers room for tools, projects, or seasonal items. With potential for rental income, this property delivers a practical, well-rounded lifestyle in one of Dieppes most desirable areas. Whether you're starting fresh, downsizing, or investing, this home is ready to meet your needs. Call or email for more info. (id:55272)
Property Details
| MLS® Number | NB116896 |
| Property Type | Single Family |
| Features | Level Lot, Balcony/deck/patio |
| Structure | Workshop |
Building
| BathroomTotal | 2 |
| BedroomsAboveGround | 3 |
| BedroomsTotal | 3 |
| CoolingType | Heat Pump |
| ExteriorFinish | Vinyl |
| FlooringType | Ceramic, Porcelain Tile, Hardwood |
| FoundationType | Concrete |
| HalfBathTotal | 1 |
| HeatingFuel | Electric |
| HeatingType | Baseboard Heaters, Heat Pump |
| SizeInterior | 1375 Sqft |
| TotalFinishedArea | 2315 Sqft |
| Type | House |
| UtilityWater | Municipal Water |
Land
| AccessType | Year-round Access |
| Acreage | No |
| LandscapeFeatures | Landscaped |
| Sewer | Municipal Sewage System |
| SizeIrregular | 1011 |
| SizeTotal | 1011 M2 |
| SizeTotalText | 1011 M2 |
Rooms
| Level | Type | Length | Width | Dimensions |
|---|---|---|---|---|
| Basement | Utility Room | 20'1'' x 3'4'' | ||
| Basement | Storage | 12'4'' x 7'11'' | ||
| Basement | Recreation Room | 25'7'' x 11'6'' | ||
| Basement | Bonus Room | 19'3'' x 23'7'' | ||
| Basement | 3pc Bathroom | 7'2'' x 8'3'' | ||
| Main Level | Living Room | 13'4'' x 12'11'' | ||
| Main Level | Kitchen | 9'10'' x 12'6'' | ||
| Main Level | Family Room | 17' x 19'7'' | ||
| Main Level | Dining Room | 7'9'' x 12'3'' | ||
| Main Level | Bedroom | 10'9'' x 12'3'' | ||
| Main Level | Bedroom | 9'9'' x 8'11'' | ||
| Main Level | Bedroom | 10'9'' x 10' | ||
| Main Level | 4pc Bathroom | 8' x 12'3'' |
https://www.realtor.ca/real-estate/28229900/941-melanson-road-dieppe
Interested?
Contact us for more information
Claude Williams
Salesperson
150 Edmonton Avenue, Suite 4b
Moncton, New Brunswick E1C 3B9
Vicky Williams
Salesperson
150 Edmonton Avenue, Suite 4b
Moncton, New Brunswick E1C 3B9


