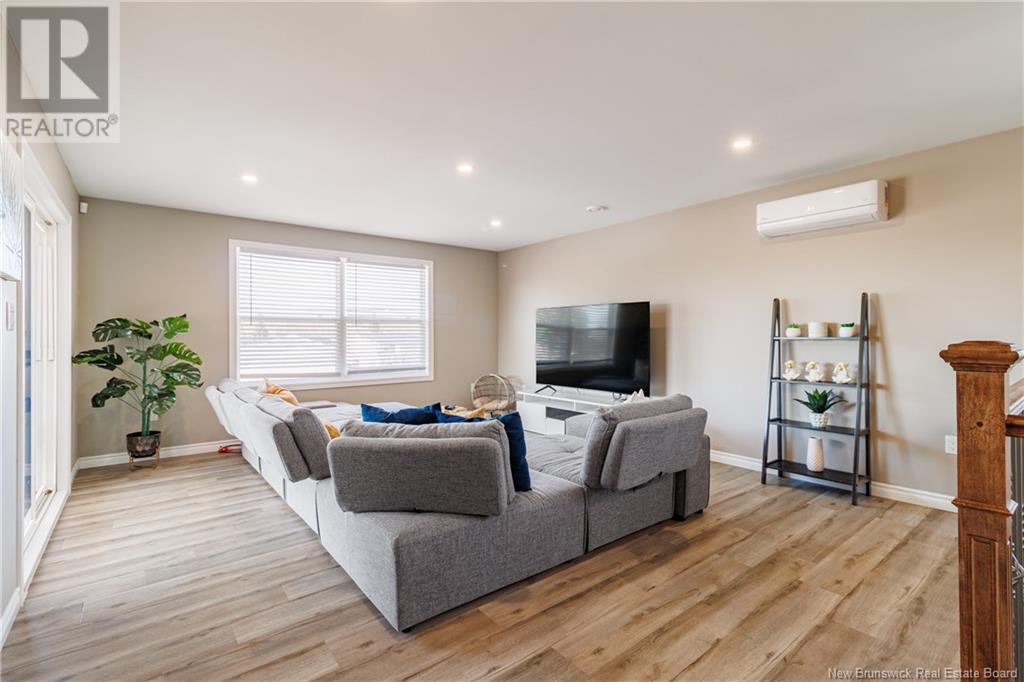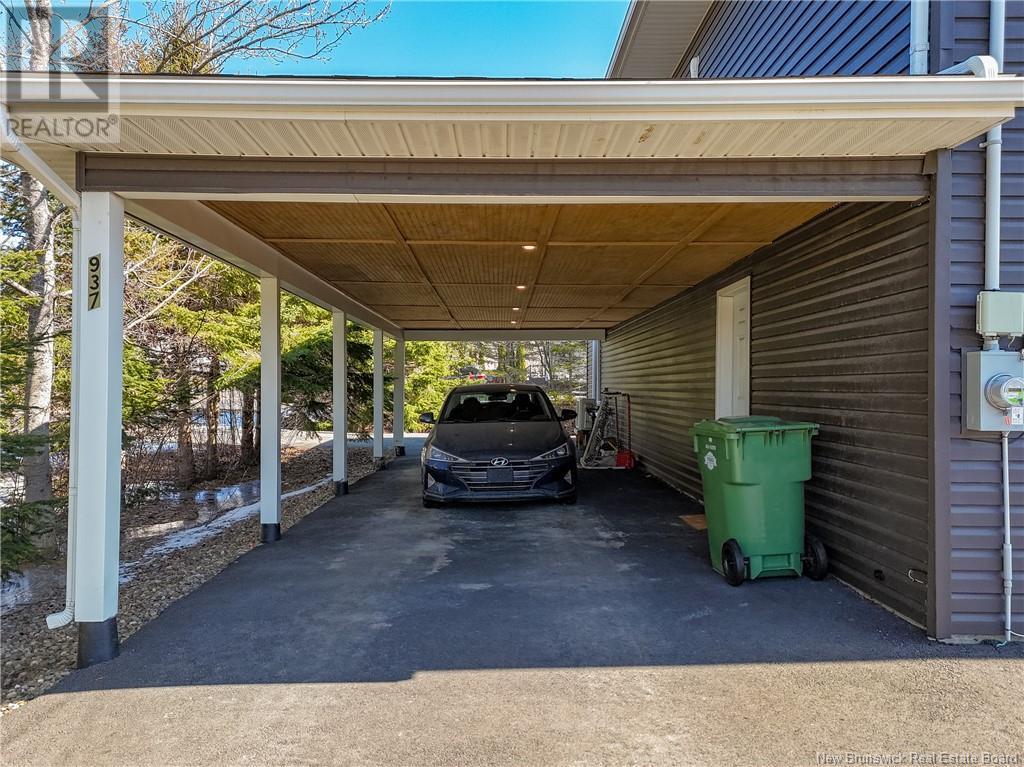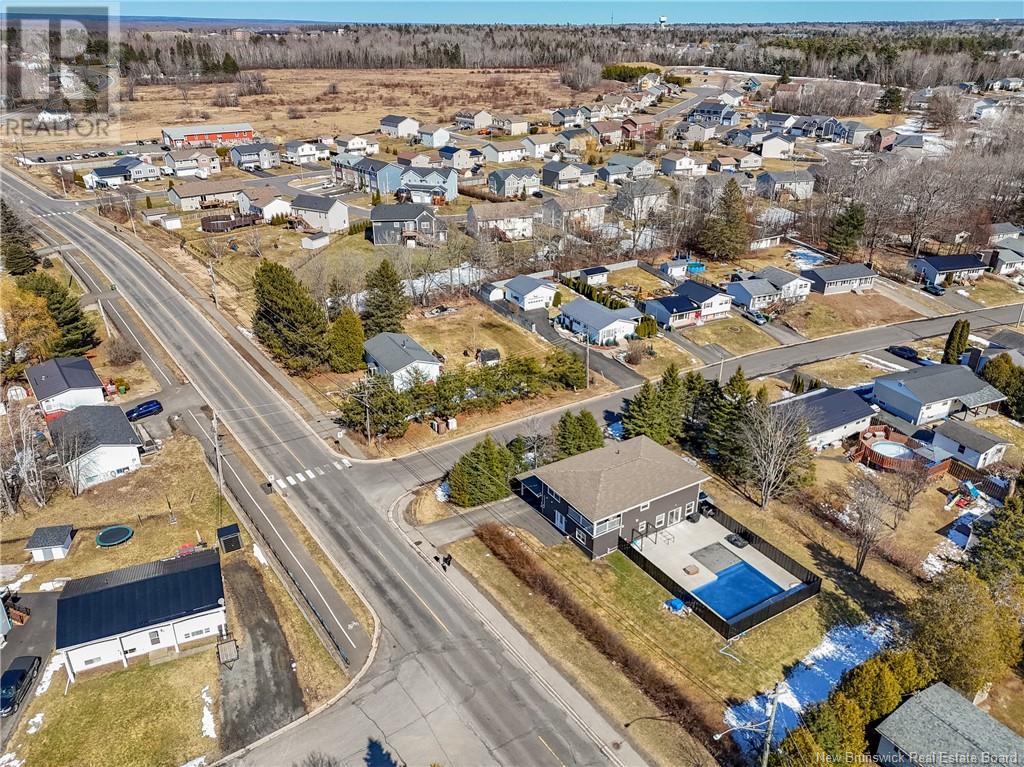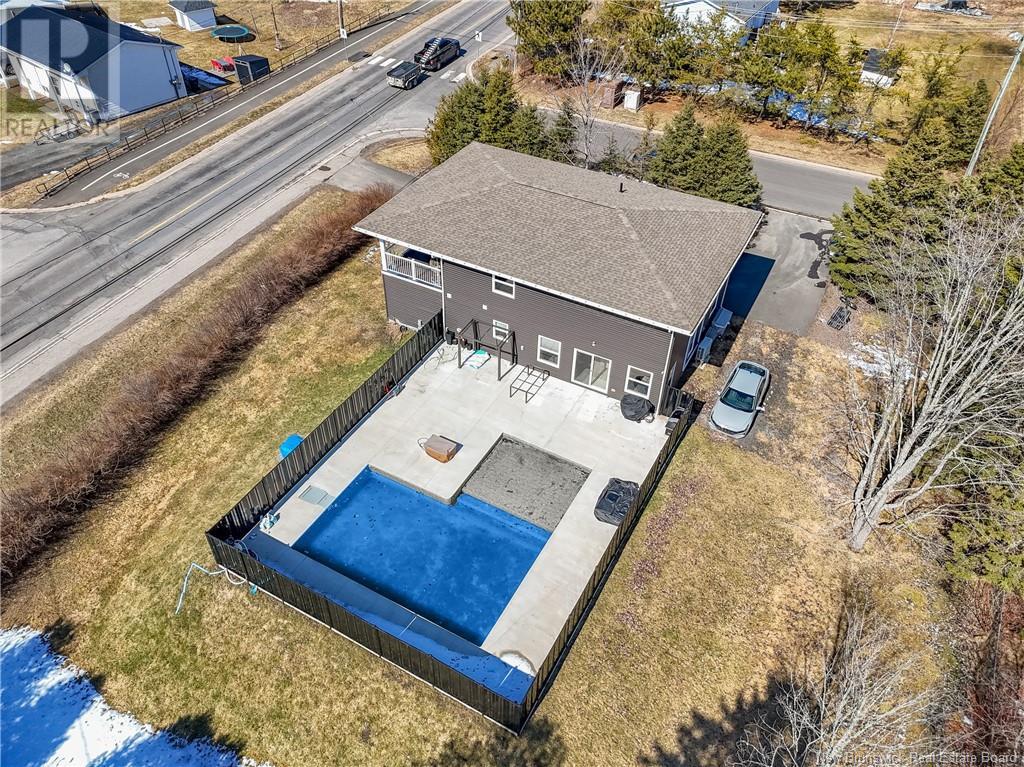937 Waasis Road Oromocto, New Brunswick E2V 2N7
$599,900
TWO primary bedrooms with ensuites! This beautiful two-story home has plenty to offer for your family and friends. The PERFECT entertainers home! Enter this home through the front door into a large foyer with closet space next to your mud room/laundry with access to a large attached car port. The main level of this home consists of many large spaces such as large storage closet, large walk-in pantry, bedroom/office on the front of the home, beautiful medium wood toned kitchen cabinets with 6-foot island, open concept kitchen/dining/living and primary bedroom (#1) with walk-in closet and ensuite bath. Upstairs is sure to impress with its wide switch back staircase leading up to open entertainment space with access to a covered deck. This floor also boasts 3 extra-large bedrooms including 2nd primary with full ensuite bath. This amazing level would not be complete without the ultimate outdoor space. Close your eyes and picture yourself at a beautiful tropical resort. Open them and find yourself in your own oasis backyard in your large saltwater pool with beach area and built in water lounging chairs perfect for small children or lying out in the sun. Full high end privacy fence and concrete surround make this dream oasis private for your pool parties or relaxing evenings. Other features to this home include 5 ductless heat pumps, paved circular driveway (drive through carport) and double corner lot. Inground pool is Desjoyaux heated salt water. (id:55272)
Property Details
| MLS® Number | NB115060 |
| Property Type | Single Family |
| PoolType | Inground Pool |
Building
| BathroomTotal | 4 |
| BedroomsAboveGround | 5 |
| BedroomsTotal | 5 |
| ArchitecturalStyle | 2 Level |
| BasementType | Crawl Space |
| ConstructedDate | 2020 |
| CoolingType | Heat Pump |
| ExteriorFinish | Vinyl |
| FlooringType | Laminate, Tile, Vinyl |
| FoundationType | Concrete |
| HalfBathTotal | 1 |
| HeatingFuel | Electric |
| HeatingType | Baseboard Heaters, Heat Pump |
| SizeInterior | 2844 Sqft |
| TotalFinishedArea | 2844 Sqft |
| Type | House |
| UtilityWater | Municipal Water |
Parking
| Attached Garage | |
| Carport |
Land
| AccessType | Year-round Access, Road Access |
| Acreage | No |
| FenceType | Fully Fenced |
| Sewer | Municipal Sewage System |
| SizeIrregular | 1656 |
| SizeTotal | 1656 M2 |
| SizeTotalText | 1656 M2 |
Rooms
| Level | Type | Length | Width | Dimensions |
|---|---|---|---|---|
| Second Level | Bath (# Pieces 1-6) | 5'6'' x 8'9'' | ||
| Second Level | Ensuite | 4'11'' x 10'0'' | ||
| Second Level | Bedroom | 11'8'' x 15'6'' | ||
| Second Level | Bedroom | 12'6'' x 12'11'' | ||
| Second Level | Bedroom | 12'5'' x 13'11'' | ||
| Second Level | Loft | 18'5'' x 15'3'' | ||
| Main Level | Laundry Room | 12'6'' x 8'3'' | ||
| Main Level | 2pc Bathroom | 4'10'' x 8'3'' | ||
| Main Level | Foyer | 9'9'' x 6'8'' | ||
| Main Level | Bedroom | 9'0'' x 12'9'' | ||
| Main Level | Ensuite | 7'8'' x 7'7'' | ||
| Main Level | Primary Bedroom | 13'7'' x 15'4'' | ||
| Main Level | Living Room | 15'4'' x 13'7'' | ||
| Main Level | Dining Room | 15'4'' x 8'0'' | ||
| Main Level | Kitchen | 15'4'' x 10'9'' |
https://www.realtor.ca/real-estate/28115110/937-waasis-road-oromocto
Interested?
Contact us for more information
Jamie Lynch
Salesperson
461 St. Mary's Street
Fredericton, New Brunswick E3A 8H4
Chris Lynch
Salesperson
461 St. Mary's Street
Fredericton, New Brunswick E3A 8H4





















































