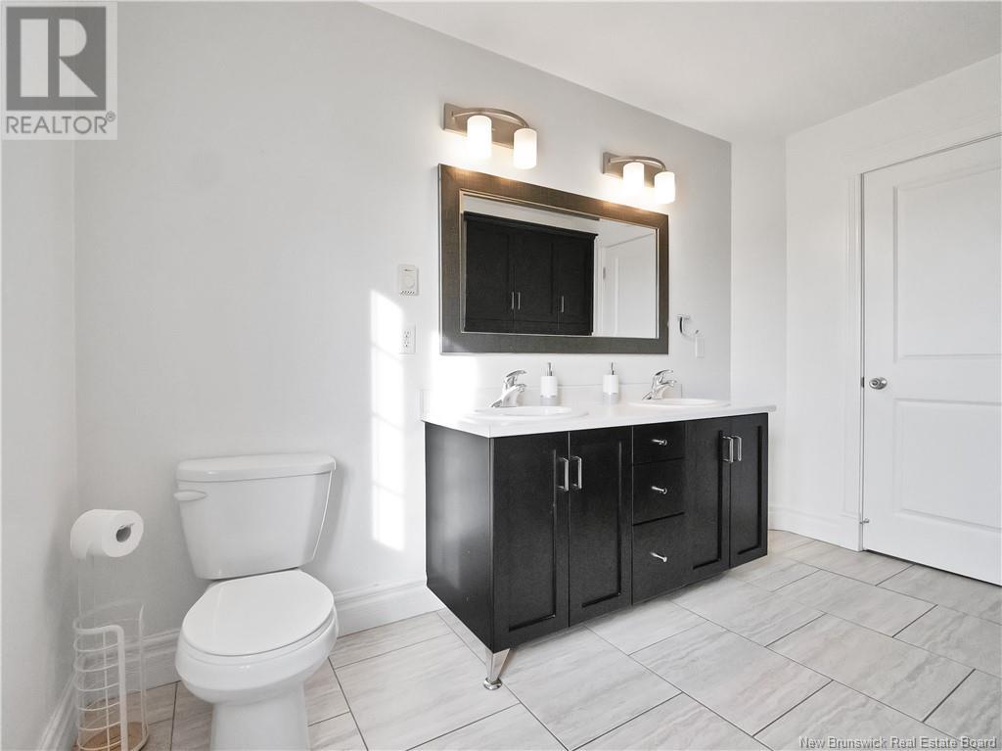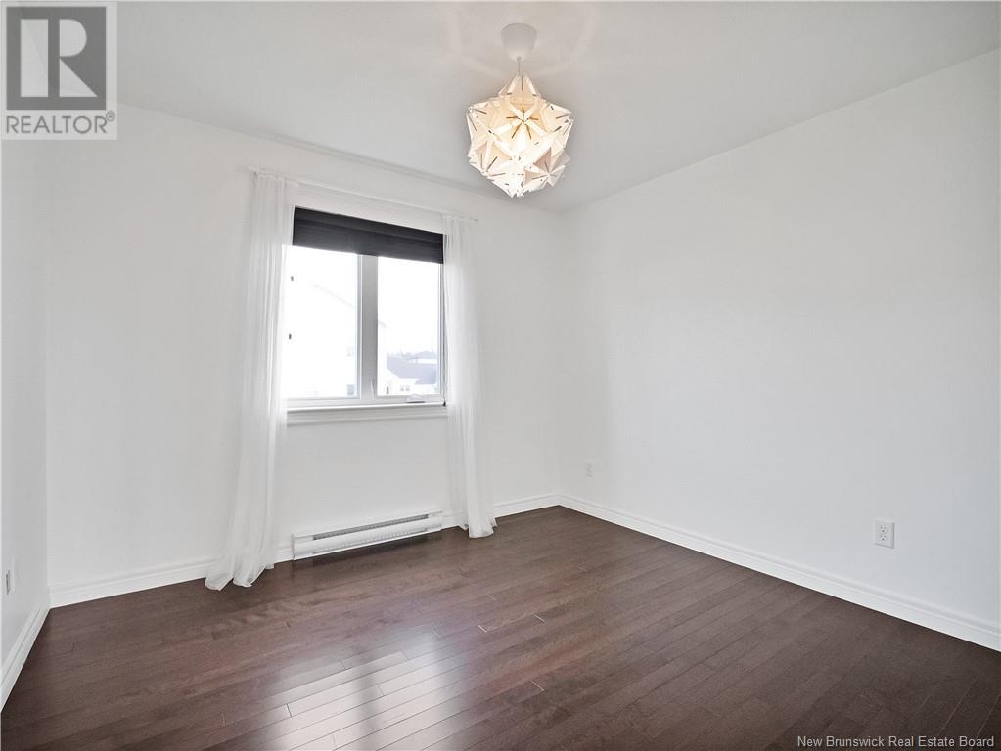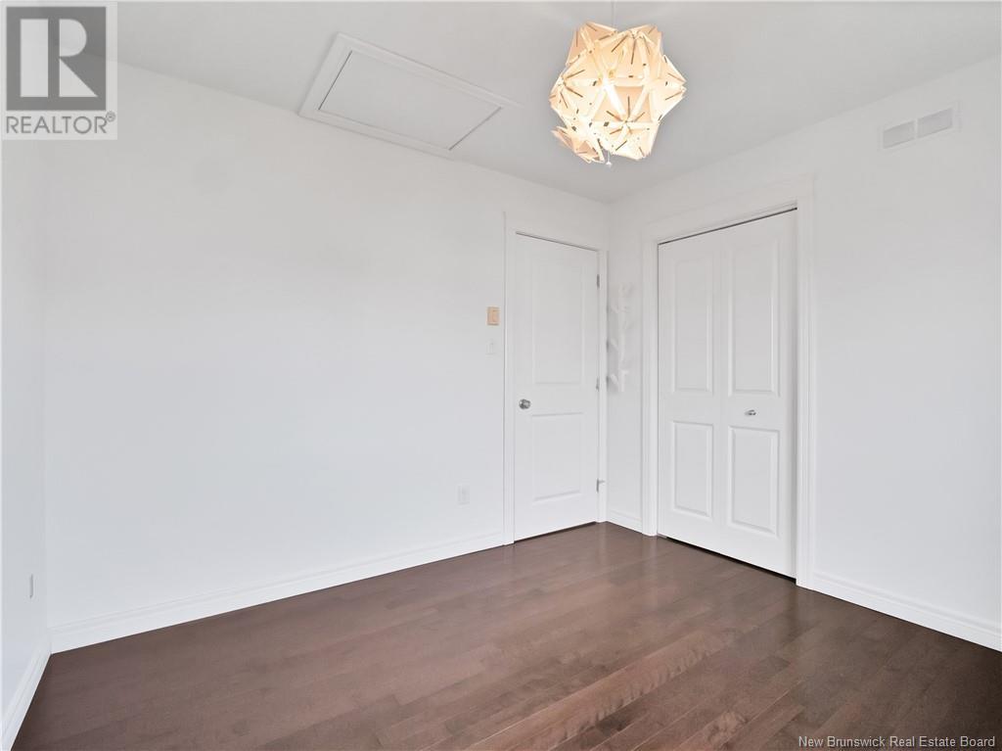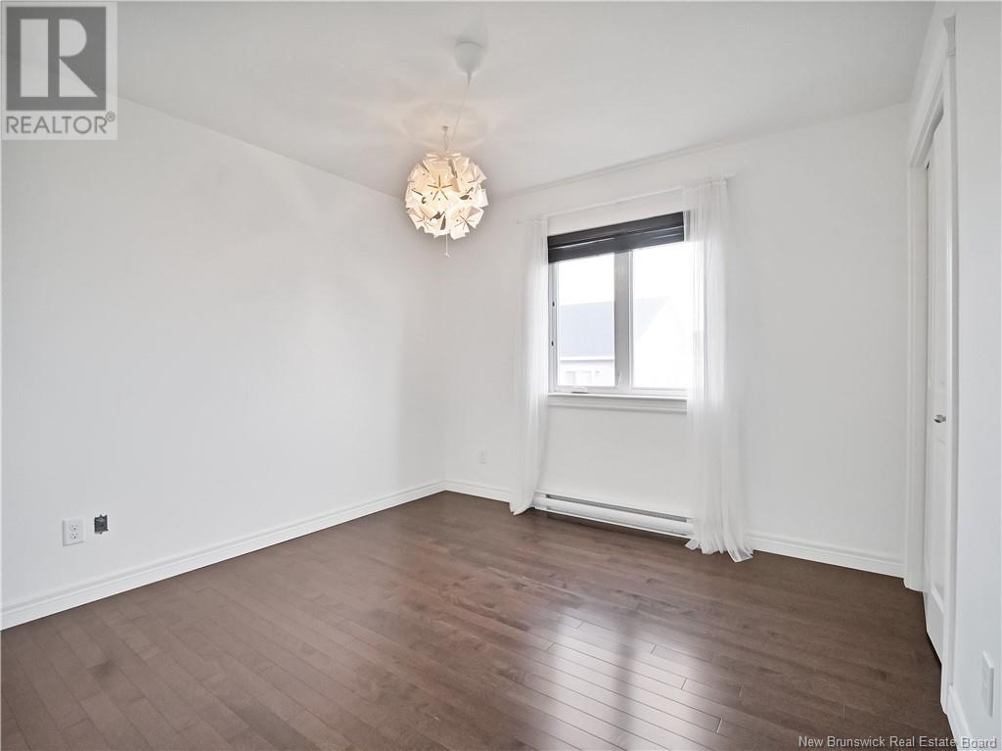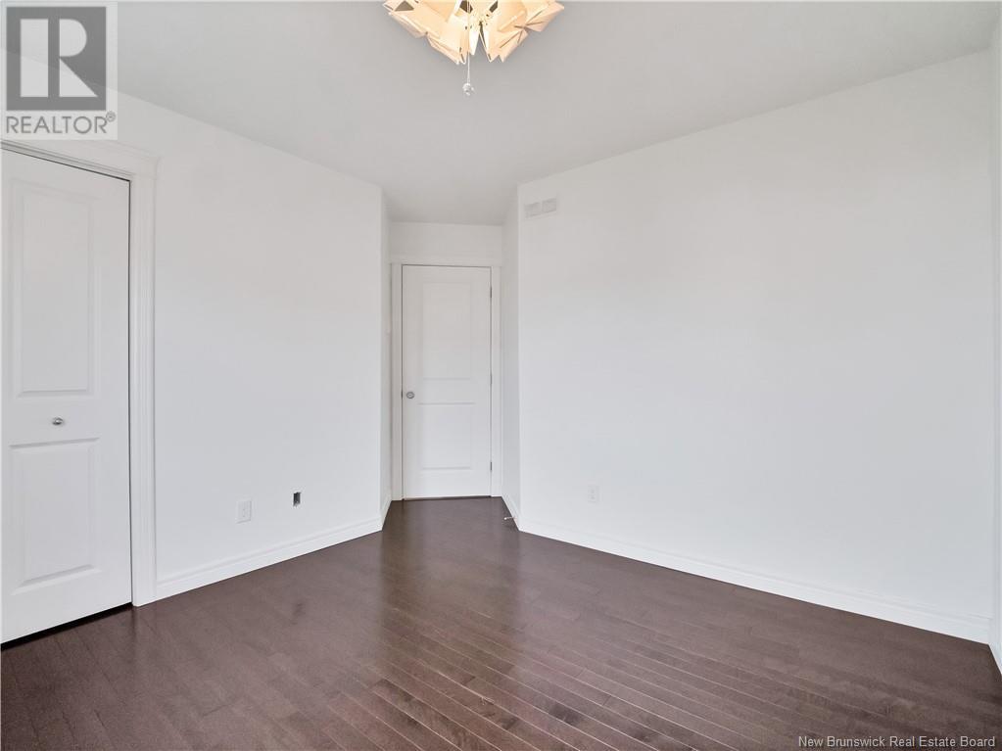93 Lady Russell Street Moncton, New Brunswick E1E 0C5
$469,900
MOVE IN READY FAMILY HOME LOCATED IN MONCTON NORTH!!! With it's close proximity to SCHOOLS, SHOPPING, WALKING TRAIL, TRANS CANADA, this home is a must see!! Main floor offers living room with beautiful custom trim, dining area adjacent to kitchen with STAINLESS STEEL APPLIANCES INCLUDED, just off the kitchen is a half bath and laundry area (WASHER & DRYER INCLUDED) and access to attached garage. 2nd floor features the primary bedroom, two additional bedrooms and the main bath with DOUBLE VANITY. The lower level has a finished recreational room as well as large storage area that could be finished . This home is equipped with 2 MINI SPLIT HEAT PUMPS, a paved driveway and FENCED YARD! (id:55272)
Property Details
| MLS® Number | NB109810 |
| Property Type | Single Family |
| Features | Balcony/deck/patio |
Building
| BathroomTotal | 2 |
| BedroomsAboveGround | 3 |
| BedroomsTotal | 3 |
| ArchitecturalStyle | 2 Level |
| ConstructedDate | 2013 |
| CoolingType | Heat Pump |
| ExteriorFinish | Vinyl |
| FlooringType | Laminate, Tile, Hardwood |
| FoundationType | Concrete |
| HalfBathTotal | 1 |
| HeatingFuel | Electric |
| HeatingType | Baseboard Heaters, Heat Pump |
| SizeInterior | 1275 Sqft |
| TotalFinishedArea | 1600 Sqft |
| Type | House |
| UtilityWater | Municipal Water |
Parking
| Attached Garage |
Land
| Acreage | No |
| Sewer | Municipal Sewage System |
| SizeIrregular | 540 |
| SizeTotal | 540 M2 |
| SizeTotalText | 540 M2 |
Rooms
| Level | Type | Length | Width | Dimensions |
|---|---|---|---|---|
| Second Level | 5pc Bathroom | X | ||
| Second Level | Bedroom | X | ||
| Second Level | Bedroom | X | ||
| Second Level | Primary Bedroom | X | ||
| Basement | Storage | X | ||
| Basement | Recreation Room | X | ||
| Main Level | 2pc Bathroom | X | ||
| Main Level | Dining Room | X | ||
| Main Level | Kitchen | X | ||
| Main Level | Living Room | X |
https://www.realtor.ca/real-estate/27691343/93-lady-russell-street-moncton
Interested?
Contact us for more information
Amy Hiltz
Salesperson
123 Halifax St Suite 600
Moncton, New Brunswick E1C 9R6
Lisa Simmons
Salesperson
123 Halifax St Suite 600
Moncton, New Brunswick E1C 9R6





















