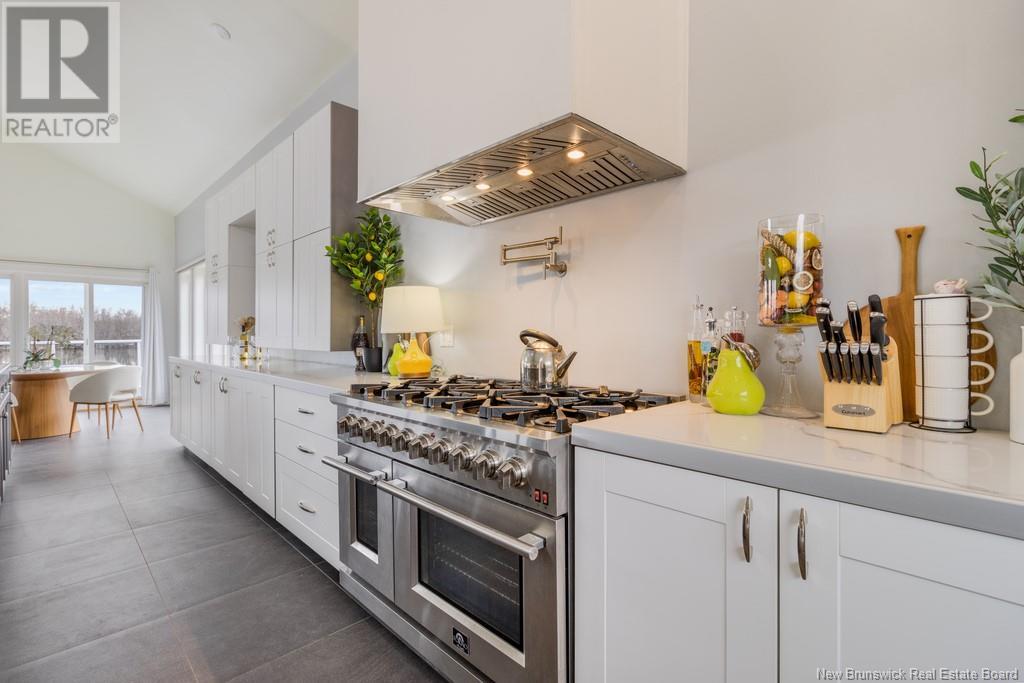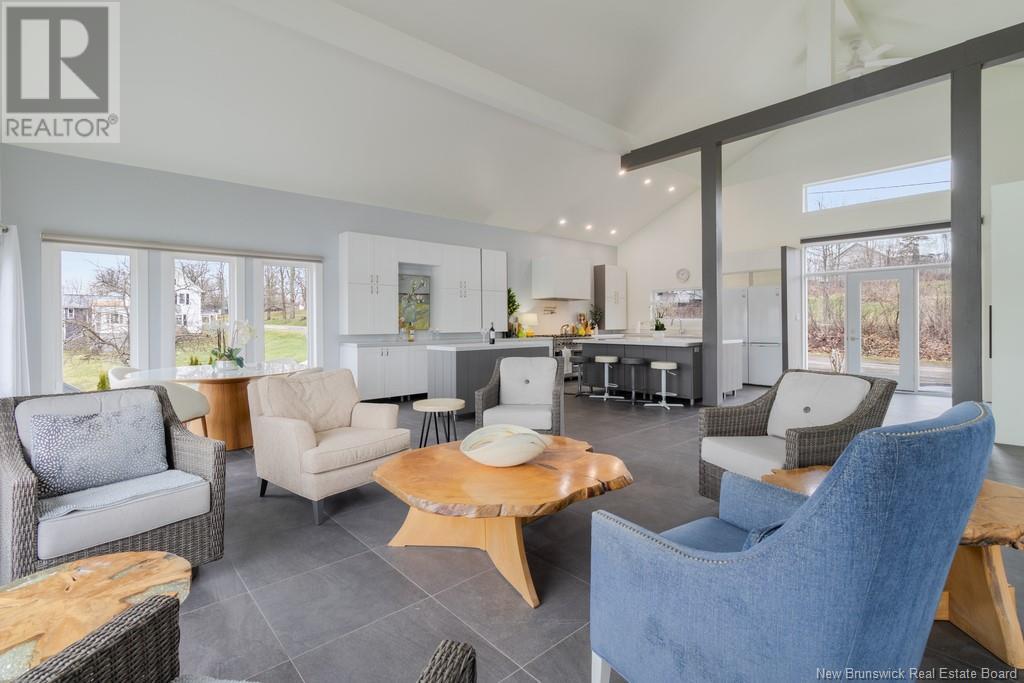92 Front Street Gagetown, New Brunswick E5M 1A1
$1,295,000
Welcome to On The Rocks A Riverfront Masterpiece at 92 Front St. Gagetown,NB. A fully redesigned, luxurious riverfront home on the Saint John River.Enjoy breathtaking sunrises through panoramic windows & golden sunsets lighting up the opposite shore. Watch grey & blue herons in the shallows, with direct water access to Fredericton, Grand Lake, Cambridge Narrows, the Bay of Fundy & Atlantic Ocean. Main living area features soaring 20+ cathedral ceilings & a chefs kitchen w/high-end appliances, oversized island(seats 4), bar & serving stationideal for entertaining. The primary suite is a true retreat w/in-floor radiant heat, spa-like ensuite w/waterfall shower, stone finishes, soaking tub overlooking the river & a 25 wall of windows. Attached laundry for added ease. Lower lvl includes 2 ceramic-floored bdrms & a versatile flex spaceperfect for a family rm, 2nd kitchen, or Airbnb guest area. Two 1-bdrm apts offer income or guest potentialone above the main home w/sweeping views, stylish kitchen, bath & laundry; the other above the garage w/its own laundry, bath & river views. A 4-car-wide paved drvwy offers RV/boat parking. Shoreline is reinforced w/ \$150K+ of rock, giving the home its name: *On The Rocks*. More detailed information available on this homes own website: tobicolpitts.wixsite.com/on-the-rocks. Yearly rental income $37,200 (id:55272)
Property Details
| MLS® Number | NB117801 |
| Property Type | Single Family |
| EquipmentType | None |
| Features | Beach, Balcony/deck/patio |
| RentalEquipmentType | None |
| WaterFrontType | Waterfront On River |
Building
| BathroomTotal | 4 |
| BedroomsAboveGround | 3 |
| BedroomsBelowGround | 2 |
| BedroomsTotal | 5 |
| BasementType | Full |
| ConstructedDate | 2002 |
| CoolingType | Air Conditioned |
| ExteriorFinish | Wood Shingles, Vinyl |
| FoundationType | Concrete |
| HalfBathTotal | 1 |
| HeatingFuel | Propane |
| HeatingType | Baseboard Heaters, Forced Air |
| SizeInterior | 3143 Sqft |
| TotalFinishedArea | 4275 Sqft |
| Type | House |
| UtilityWater | Drilled Well |
Land
| AccessType | Year-round Access, Road Access |
| Acreage | No |
| LandscapeFeatures | Landscaped |
| Sewer | Municipal Sewage System |
| SizeIrregular | 2015 |
| SizeTotal | 2015 M2 |
| SizeTotalText | 2015 M2 |
Rooms
| Level | Type | Length | Width | Dimensions |
|---|---|---|---|---|
| Second Level | Laundry Room | 15'4'' x 8'7'' | ||
| Second Level | Kitchen/dining Room | 17'2'' x 13'4'' | ||
| Second Level | Living Room | 21'6'' x 8'11'' | ||
| Second Level | Bedroom | 7'1'' x 11'11'' | ||
| Second Level | Bath (# Pieces 1-6) | 6'11'' x 12'9'' | ||
| Second Level | Kitchen/dining Room | 15'11'' x 12' | ||
| Second Level | Living Room | 15'10'' x 12' | ||
| Second Level | Bedroom | 14'11'' x 12' | ||
| Basement | Storage | 10' x 60' | ||
| Basement | Other | 11'9'' x 42'1'' | ||
| Basement | Bedroom | 23'7'' x 16'1'' | ||
| Basement | Bedroom | 12'5'' x 17'3'' | ||
| Main Level | Bath (# Pieces 1-6) | 12'7'' x 10'2'' | ||
| Main Level | Primary Bedroom | 19'3'' x 15'3'' | ||
| Main Level | Bath (# Pieces 1-6) | 6'4'' x 5'7'' | ||
| Main Level | Kitchen/dining Room | 12'1'' x 21' | ||
| Main Level | Living Room | 23'8'' x 34'9'' |
https://www.realtor.ca/real-estate/28261736/92-front-street-gagetown
Interested?
Contact us for more information
Tobi Colpitts
Salesperson
283 St. Mary's Street
Fredericton, New Brunswick E3A 2S5
Larry Booker
Salesperson
283 St. Mary's Street
Fredericton, New Brunswick E3A 2S5





















































