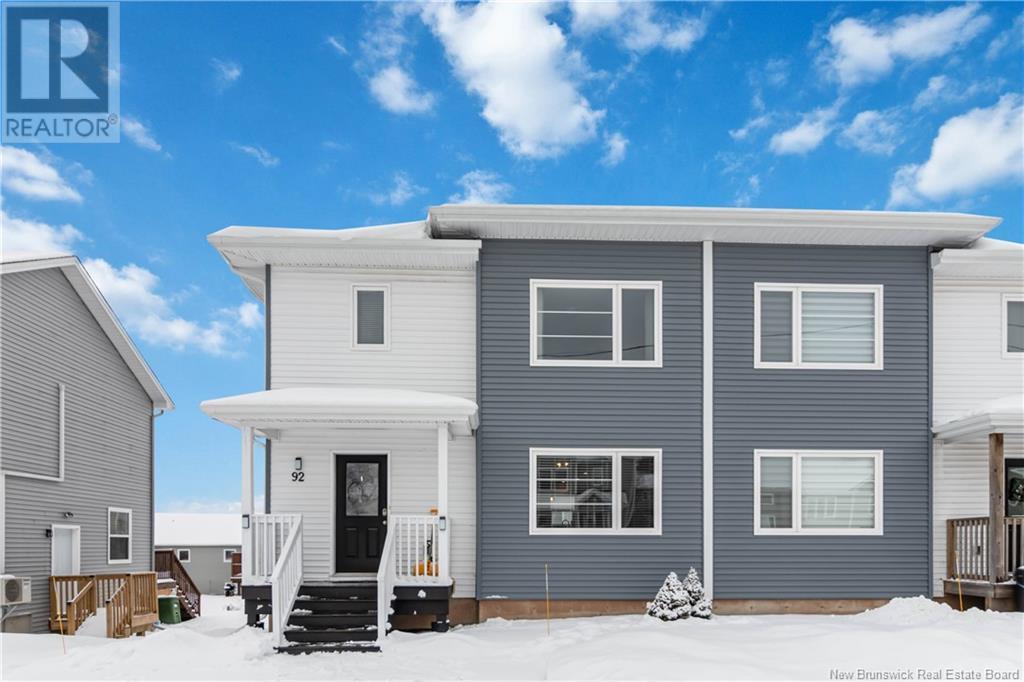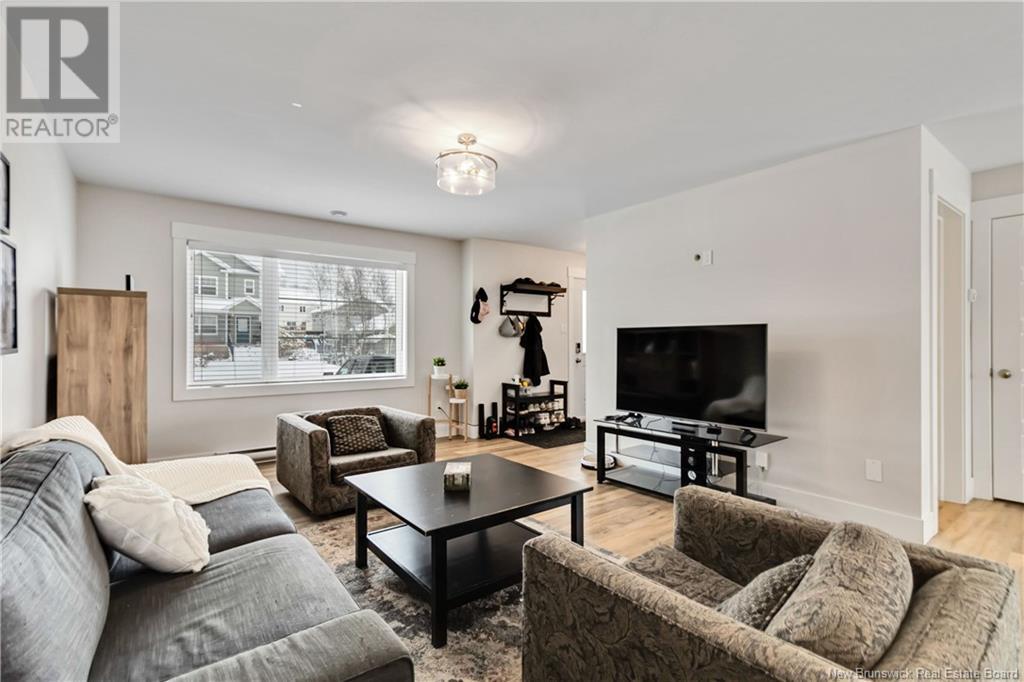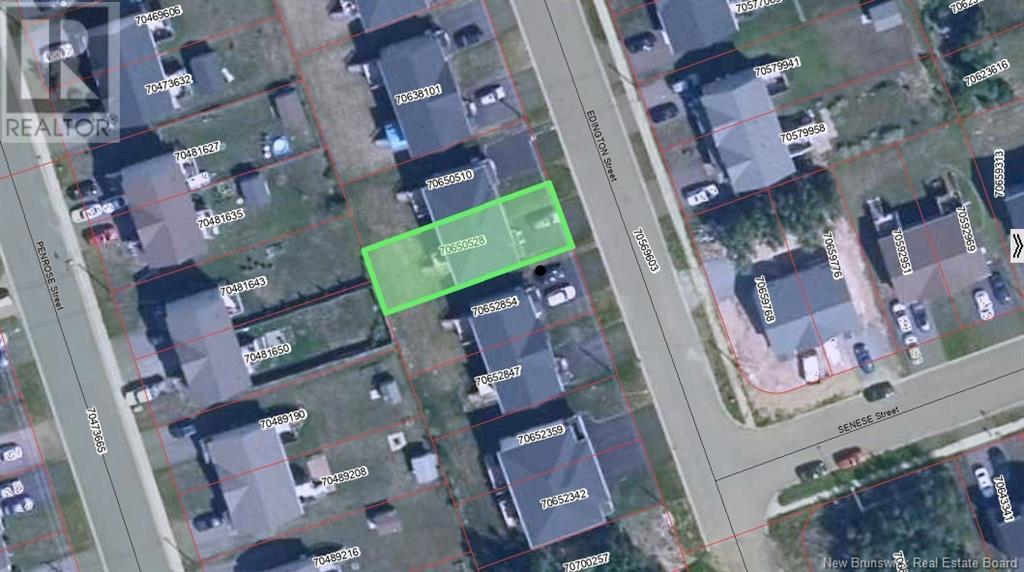92 Edington Street Moncton, New Brunswick E1E 0G6
$369,900
MUST SEE! This beautiful two-storey semi-detached home is nestled in a quiet, family-friendly neighborhood, offering the perfect balance of privacy and convenience. The main floor boasts a bright, open-concept design featuring a spacious living room, a modern kitchen with ample cabinet space and a central island, and a cozy dining area. Large windows flood the space with natural sunlight, creating a warm and inviting atmosphere. A convenient 2-piece bathroom completes this level. Upstairs, you'll find three well-sized bedrooms, including a primary suite with a walk-in closet. The 4-piece bathroom also houses a laundry area with built-in shelving for added convenience. The two additional bedrooms each feature built-in closets, offering plenty of storage space. The partially finished basement includes a versatile family room and a dedicated storage area with wooden shelving. Step outside through the kitchen to enjoy a well-maintained patio, complete with enclosed storage space underneath. Paved driveway, landscaped, 2 mini split heat pumps and more! THIS HOME FEATURES SPACIOUS YARD, MINI SPLIT HEAT PUMP, EXTRA LIVING SPACE, LOCATED IN A FAMILY FRIENDLY NEIGHBORHOOD IN SOUGHT AFTER NORTH END AND CLOSE TO SCHOOLS, YMCA, SHOPPING, THEATRES AND EASY ACCESS TO HIGHWAYS. Please contact your Realtor® to arrange a viewing. If you dont have a realtor, reach out to 3 Percent Realty Atlantic one of our Realtors® would be happy to help you with all of your real estate needs! (id:55272)
Property Details
| MLS® Number | NB113965 |
| Property Type | Single Family |
| Features | Balcony/deck/patio |
Building
| BathroomTotal | 2 |
| BedroomsAboveGround | 3 |
| BedroomsTotal | 3 |
| BasementType | Full |
| ConstructedDate | 2019 |
| CoolingType | Heat Pump, Air Exchanger |
| ExteriorFinish | Vinyl |
| FlooringType | Ceramic, Hardwood |
| FoundationType | Concrete |
| HalfBathTotal | 1 |
| HeatingType | Baseboard Heaters, Heat Pump |
| SizeInterior | 1420 Sqft |
| TotalFinishedArea | 1920 Sqft |
| Type | House |
| UtilityWater | Municipal Water |
Land
| AccessType | Year-round Access |
| Acreage | No |
| LandscapeFeatures | Landscaped |
| Sewer | Municipal Sewage System |
| SizeIrregular | 318 |
| SizeTotal | 318 M2 |
| SizeTotalText | 318 M2 |
Rooms
| Level | Type | Length | Width | Dimensions |
|---|---|---|---|---|
| Second Level | 4pc Bathroom | X | ||
| Second Level | Bedroom | X | ||
| Second Level | Bedroom | X | ||
| Second Level | Primary Bedroom | X | ||
| Basement | Family Room | X | ||
| Basement | Storage | X | ||
| Main Level | 2pc Bathroom | X | ||
| Main Level | Dining Room | X | ||
| Main Level | Kitchen | X | ||
| Main Level | Living Room | X | ||
| Main Level | Foyer | X |
https://www.realtor.ca/real-estate/28020184/92-edington-street-moncton
Interested?
Contact us for more information
Tracey Mullin
Agent Manager
1888 Mountain Road Suite 2
Moncton, New Brunswick E1G 1A9




































