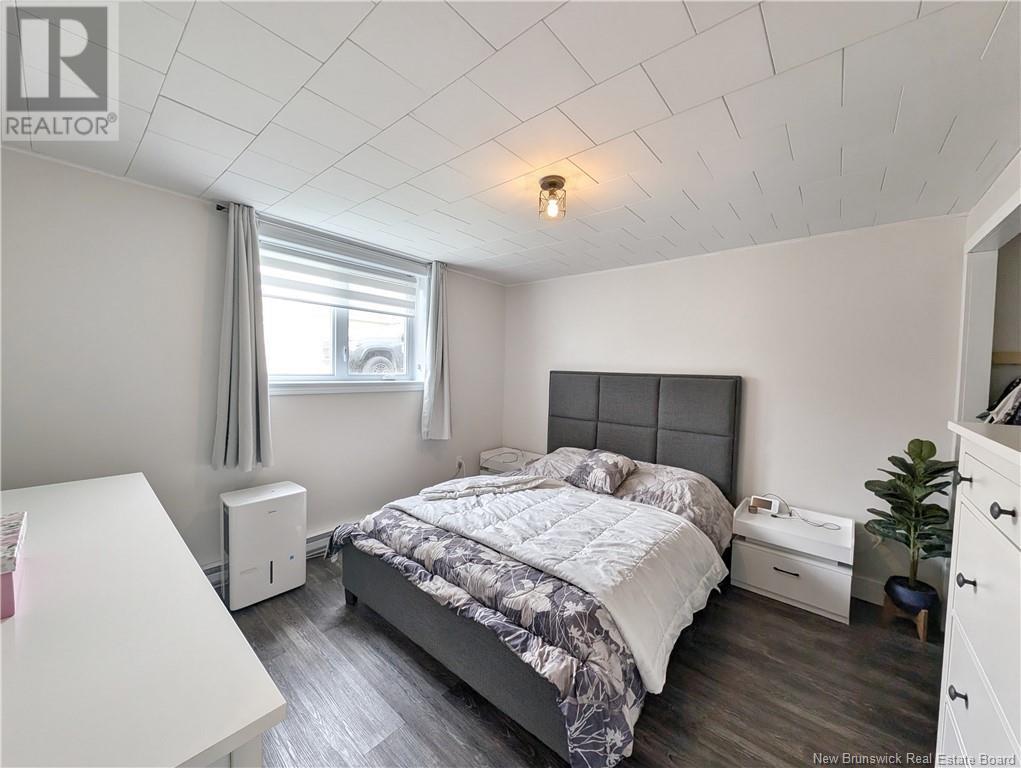92 Du Pêcheur Street Lamèque, New Brunswick E8T 1J6
$249,900
When Viewing This Property On Realtor.ca Please Click On The Multimedia or Virtual Tour Link For More Property Info. Charming split level home ideally located near services. Recent renovations, it has a redone roof and new windows in 2020, a renovated basement in 2022, gutters added in 2021, and baseboard heaters installed in 2022. Recent appliances (2023-2024) are included. The entrance leads to a 14x24 insulated garage. The bright ground floor includes a living room, kitchen, dining room, bedroom, full bathroom and large laundry room. The basement houses a family room, three bedrooms, a bathroom, and space for a 5th bedroom or office. Outside, a large private courtyard with a 30x20 detached garage. This turnkey home is perfect for a family looking for comfort and tranquility on Lamèque Island. (id:55272)
Property Details
| MLS® Number | NB108190 |
| Property Type | Single Family |
| EquipmentType | Water Heater |
| Features | Treed |
| RentalEquipmentType | Water Heater |
| Structure | Workshop |
Building
| BathroomTotal | 2 |
| BedroomsAboveGround | 1 |
| BedroomsBelowGround | 3 |
| BedroomsTotal | 4 |
| BasementType | Full |
| ConstructedDate | 1986 |
| CoolingType | Air Conditioned, Heat Pump |
| ExteriorFinish | Vinyl |
| FlooringType | Laminate, Vinyl, Hardwood |
| FoundationType | Concrete |
| HeatingFuel | Electric |
| HeatingType | Baseboard Heaters, Heat Pump |
| SizeInterior | 1149 Sqft |
| TotalFinishedArea | 2011 Sqft |
| Type | House |
| UtilityWater | Municipal Water |
Parking
| Attached Garage | |
| Detached Garage | |
| Garage | |
| Garage |
Land
| Acreage | No |
| LandscapeFeatures | Landscaped |
| Sewer | Municipal Sewage System |
| SizeIrregular | 0.56 |
| SizeTotal | 0.56 Ac |
| SizeTotalText | 0.56 Ac |
Rooms
| Level | Type | Length | Width | Dimensions |
|---|---|---|---|---|
| Basement | Bonus Room | 11'9'' x 11'8'' | ||
| Basement | 3pc Bathroom | 8'5'' x 8'3'' | ||
| Basement | Bedroom | 13'5'' x 11'1'' | ||
| Basement | Bedroom | 9'8'' x 12'7'' | ||
| Basement | Bedroom | 9'11'' x 12'7'' | ||
| Basement | Family Room | 12'7'' x 19'4'' | ||
| Main Level | Laundry Room | 9'8'' x 10'9'' | ||
| Main Level | 4pc Bathroom | 6'8'' x 8'4'' | ||
| Main Level | Bedroom | 9'8'' x 11'7'' | ||
| Main Level | Kitchen | 14'4'' x 13'3'' | ||
| Main Level | Dining Room | 7'2'' x 13'3'' | ||
| Main Level | Living Room | 12'3'' x 18'7'' | ||
| Main Level | Other | 6'0'' x 24'0'' |
https://www.realtor.ca/real-estate/27566060/92-du-pêcheur-street-lamèque
Interested?
Contact us for more information
Eric Normandeau
Salesperson
607 St. George Street, Unit B02
Moncton, New Brunswick E1E 2C2















