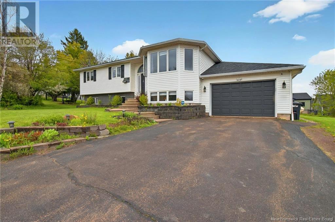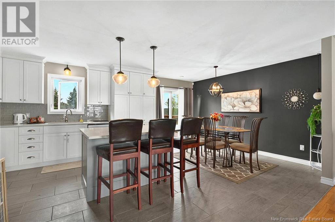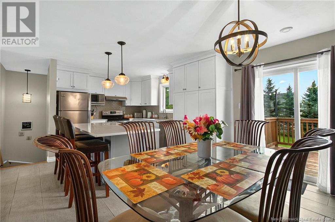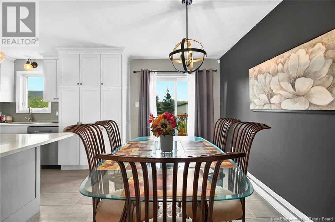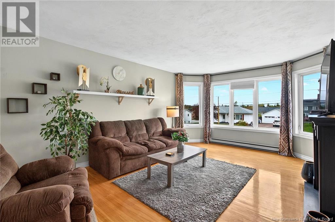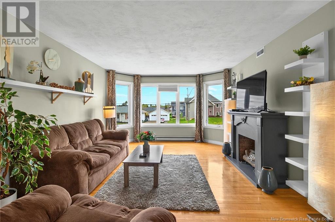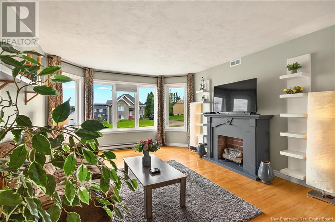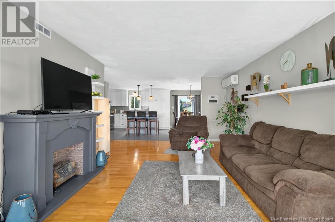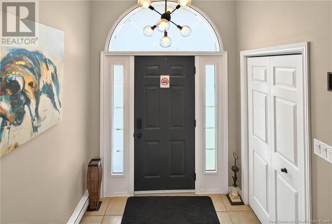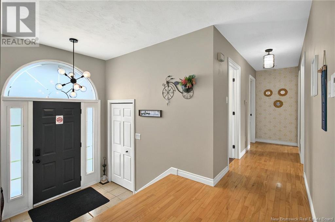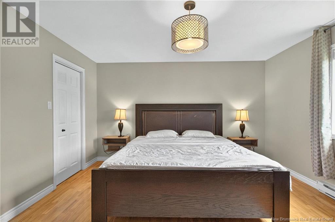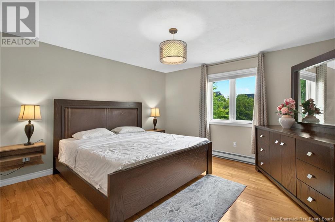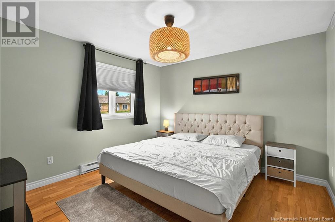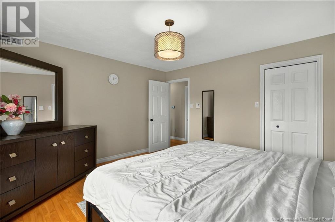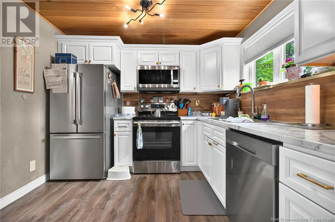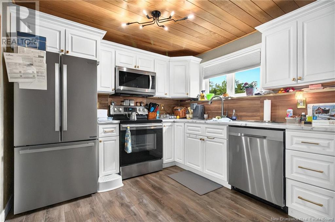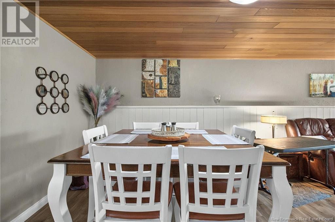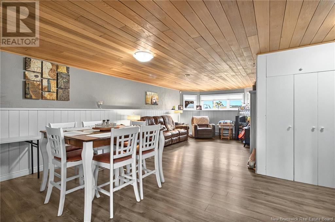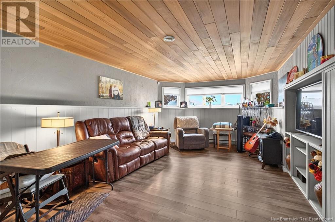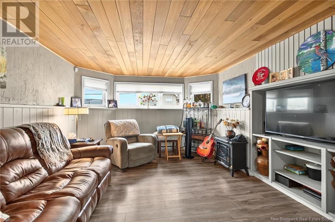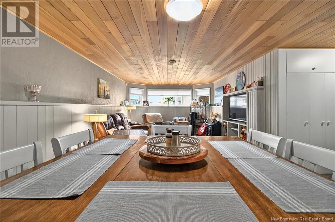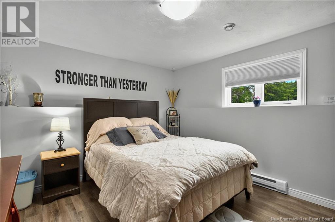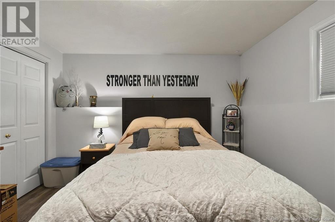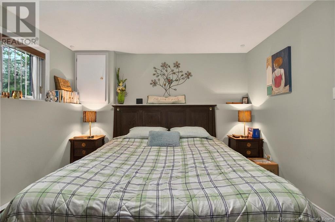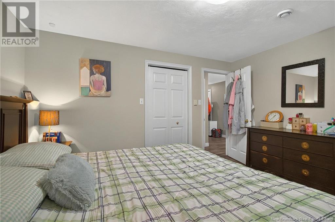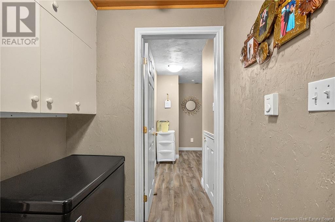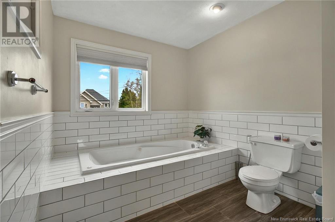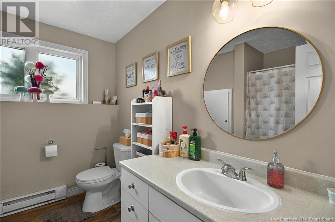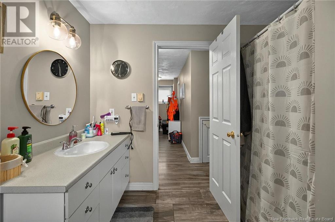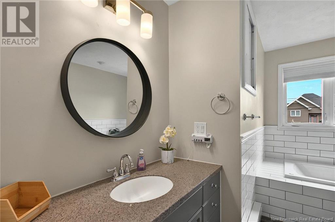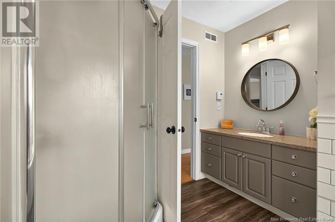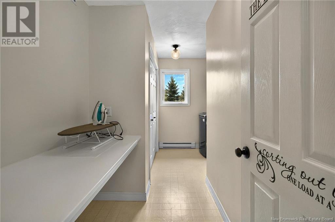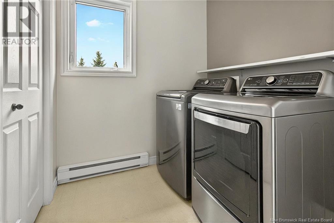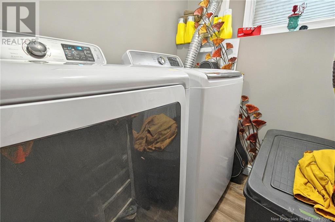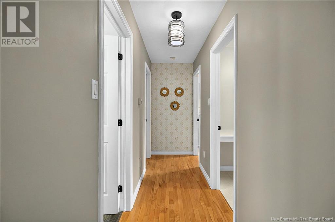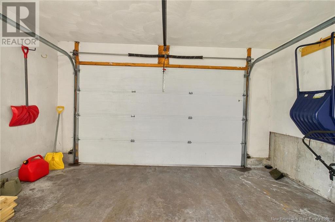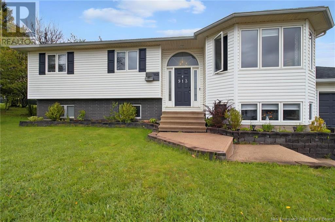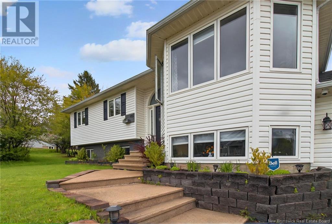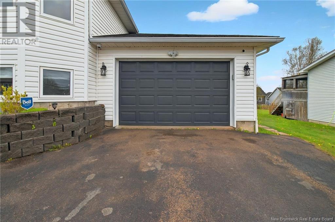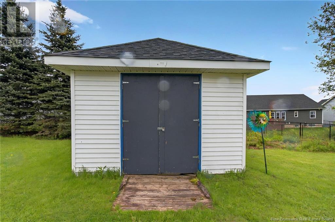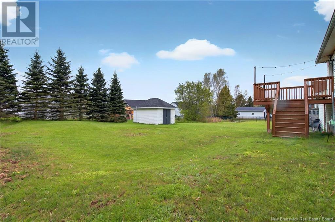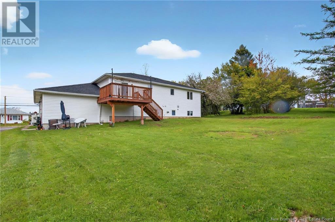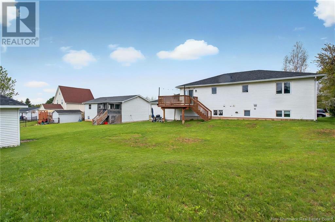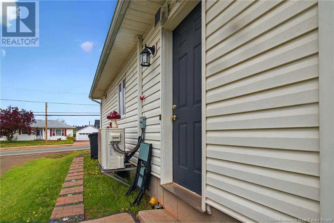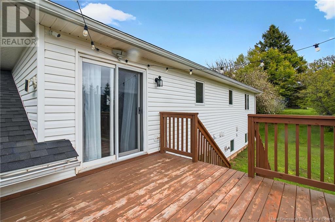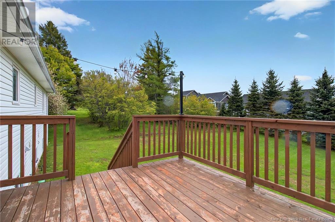913 Melanson Road Dieppe, New Brunswick E1A 7P1
$524,900
Immaculate, Modern & Income-Generating! Welcome to 913 Melanson Rd in Dieppes sought-after Fox Creek District. This beautifully updated home features a stunning main-level Airbnb setup and a fully finished in-law suiteperfect as a MORTGAGE HELPER! Step into a spacious foyer that opens to a bright, open-concept main floor with a large living room, bay windows, and a dining area leading to the back deckideal for BBQ season. The kitchen boasts quartz/marble countertops, an island, and ample cabinetry. Two generous bedrooms, including a primary with a walk-in closet, plus a full bath with Jacuzzi tub and corner shower, and a laundry room complete the main floor. The lower level offers a separate entrance, mudroom, modern kitchen, open living/dining, two large bedrooms, full bath, and laundry. Legal Basement apartment on a yearly lease. Features include mini-split heat pump, central vac, air exchanger, updated lighting, 16x12 shed, 16x25 attached garage, and a beautifully landscaped lot. Close to St-Anselme Park, Arthur-J-Leblanc Arena, and top schools. Over 2,600 sq ft of stylish living space. Book your private tour today! (id:55272)
Property Details
| MLS® Number | NB119342 |
| Property Type | Single Family |
| Features | Balcony/deck/patio |
| Structure | Shed |
Building
| BathroomTotal | 2 |
| BedroomsAboveGround | 2 |
| BedroomsBelowGround | 2 |
| BedroomsTotal | 4 |
| ConstructedDate | 1997 |
| CoolingType | Heat Pump |
| ExteriorFinish | Vinyl |
| FlooringType | Laminate, Porcelain Tile, Hardwood |
| FoundationType | Concrete |
| HeatingFuel | Electric |
| HeatingType | Baseboard Heaters, Heat Pump |
| SizeInterior | 1345 Sqft |
| TotalFinishedArea | 2690 Sqft |
| Type | House |
| UtilityWater | Municipal Water |
Parking
| Attached Garage | |
| Garage |
Land
| AccessType | Year-round Access |
| Acreage | No |
| LandscapeFeatures | Landscaped |
| Sewer | Municipal Sewage System |
| SizeIrregular | 884 |
| SizeTotal | 884 M2 |
| SizeTotalText | 884 M2 |
Rooms
| Level | Type | Length | Width | Dimensions |
|---|---|---|---|---|
| Basement | Laundry Room | 5'5'' x 11'5'' | ||
| Basement | 4pc Bathroom | 9' x 7' | ||
| Basement | Bedroom | 13'11'' x 11'8'' | ||
| Basement | Bedroom | 12'11'' x 11'8'' | ||
| Basement | Dining Room | 11' x 8' | ||
| Basement | Living Room | 15' x 12' | ||
| Basement | Kitchen | 9'7'' x 13'2'' | ||
| Main Level | Laundry Room | 13'5'' x 8'11'' | ||
| Main Level | 4pc Bathroom | 11'10'' x 10'5'' | ||
| Main Level | Bedroom | 11'4'' x 11'0'' | ||
| Main Level | Bedroom | 13'8'' x 13'5'' | ||
| Main Level | Living Room | 20'11'' x 12'10'' | ||
| Main Level | Kitchen | 20'4'' x 13'8'' |
https://www.realtor.ca/real-estate/28366517/913-melanson-road-dieppe
Interested?
Contact us for more information
Ricky Cormier
Agent Manager
169 Mountain Rd
Moncton, New Brunswick E1C 2L1


