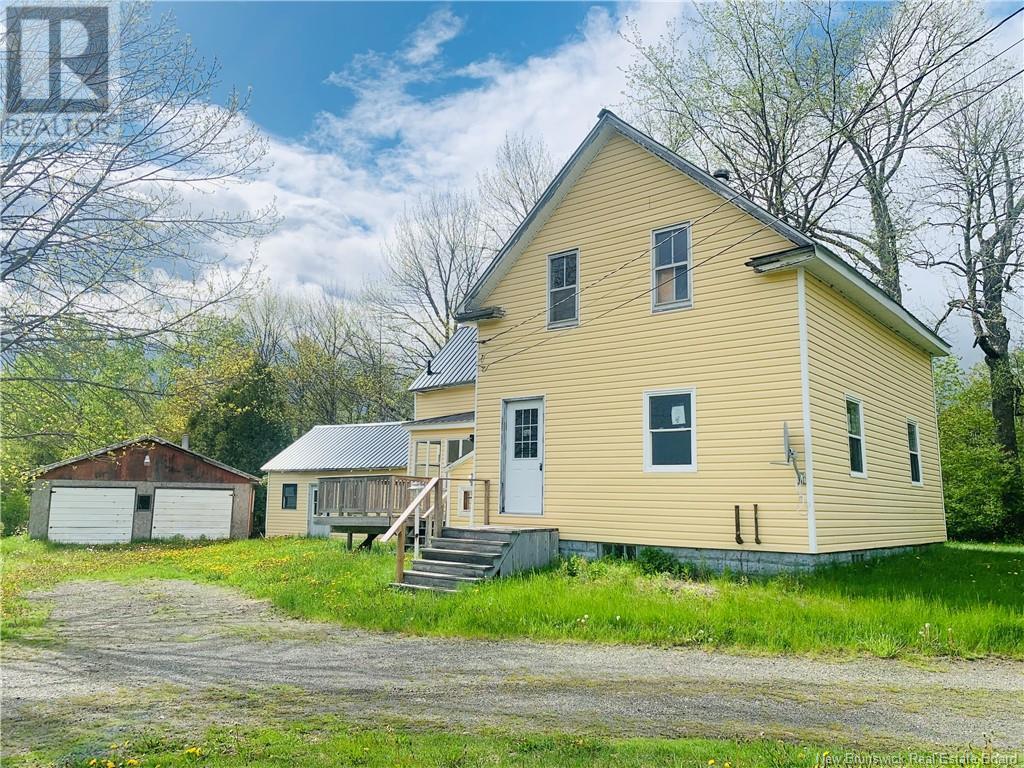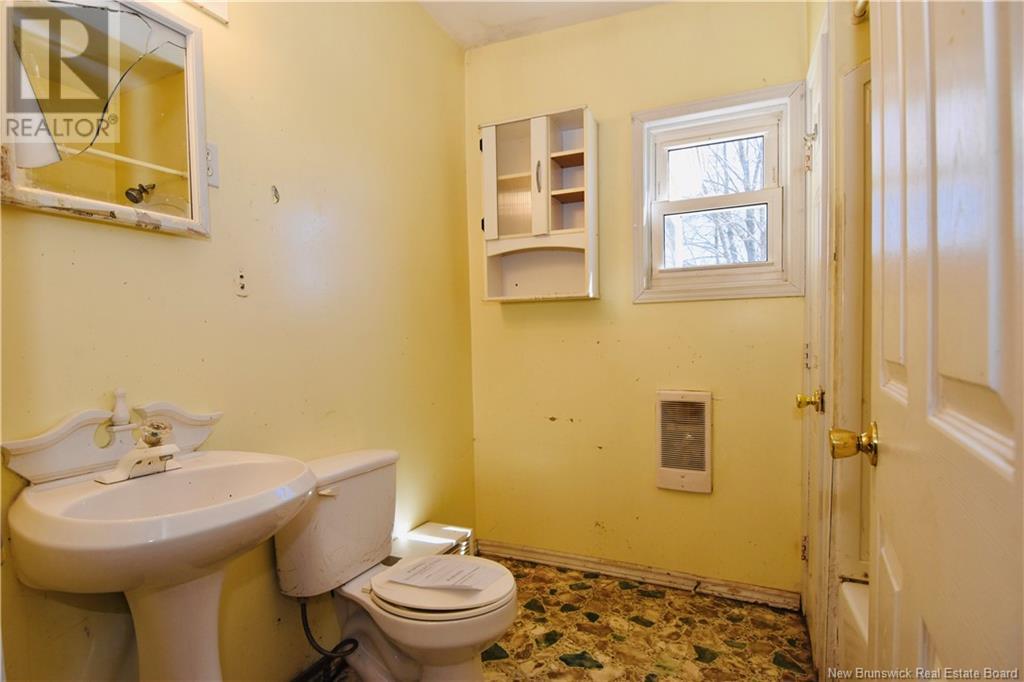9108 Route 3 Old Ridge, New Brunswick E3L 4W9
$167,500
This charming three bedroom one bath property sits on two spacious acres just a short drive from town. The home features great potential with a large garage for extra storage or workspace. With a little TLC, this property could become the perfect country retreat or a cozy family home. Ideal for those looking to personalize and create something special! Sold as is where is. Schedule A and B to be included in all offers. Call/email or text today for more info! (id:55272)
Property Details
| MLS® Number | NB117038 |
| Property Type | Single Family |
| Features | Treed, Balcony/deck/patio |
| Structure | Workshop, Shed |
Building
| BathroomTotal | 1 |
| BedroomsAboveGround | 3 |
| BedroomsTotal | 3 |
| ExteriorFinish | Vinyl |
| FlooringType | Hardwood, Wood |
| FoundationType | Stone |
| HeatingFuel | Electric, Oil, Pellet, Wood |
| HeatingType | Stove |
| SizeInterior | 1932 Sqft |
| TotalFinishedArea | 1932 Sqft |
| Type | House |
| UtilityWater | Drilled Well, Well |
Parking
| Detached Garage | |
| Garage |
Land
| AccessType | Year-round Access |
| Acreage | Yes |
| Sewer | Septic System |
| SizeIrregular | 2 |
| SizeTotal | 2 Ac |
| SizeTotalText | 2 Ac |
Rooms
| Level | Type | Length | Width | Dimensions |
|---|---|---|---|---|
| Second Level | Bedroom | 9'11'' x 7'1'' | ||
| Second Level | Bedroom | 11'1'' x 8'11'' | ||
| Second Level | Bedroom | 15'7'' x 14'1'' | ||
| Main Level | Laundry Room | 10'2'' x 6'2'' | ||
| Main Level | 4pc Bathroom | 7'9'' x 7'1'' | ||
| Main Level | Enclosed Porch | 19'1'' x 4'11'' | ||
| Main Level | Kitchen | 13'7'' x 13'7'' | ||
| Main Level | Dining Room | 12'9'' x 8'1'' | ||
| Main Level | Foyer | 13'3'' x 6'7'' | ||
| Main Level | Family Room | 12'9'' x 11'1'' | ||
| Main Level | Living Room | 12'3'' x 13'3'' |
https://www.realtor.ca/real-estate/28365215/9108-route-3-old-ridge
Interested?
Contact us for more information
Stasia Sharpe
Salesperson
1000 Unit 101 St George Blvd
Moncton, New Brunswick E1E 4M7
Ken Mactavish
Salesperson
71 Paradise Row
Saint John, New Brunswick E2K 3H6



















