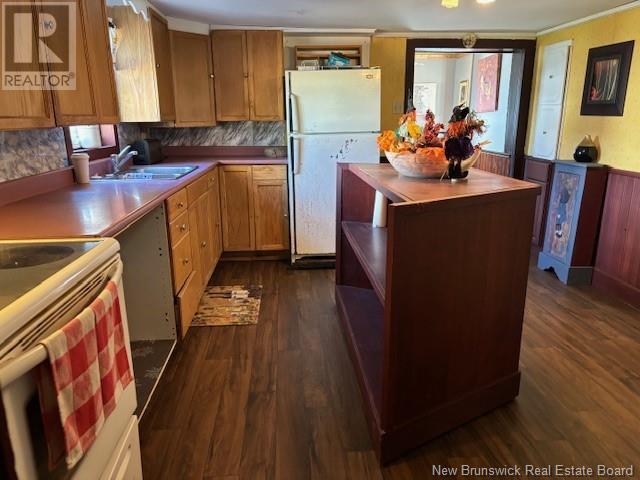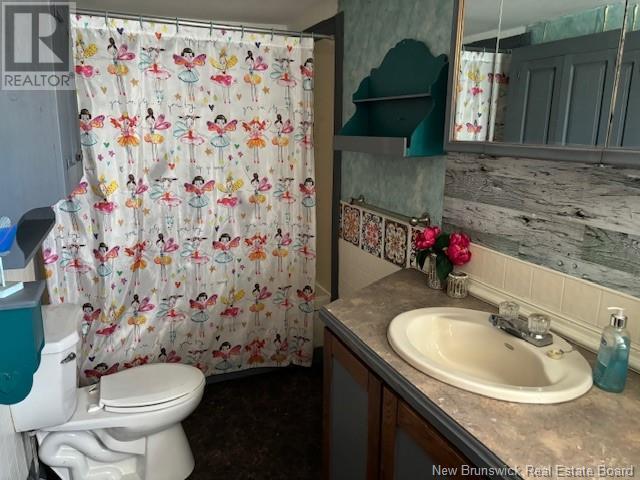91 Nelson Street Sussex, New Brunswick E4E 1V6
$129,900
ACCEPTED OFFER!!! What a perfect starter home located in the center of town and in walking distance to almost everything. The main level of this home consists of a mudroom as you come in the back door with a woodstove and then onto the eat-in kitchen. There is a bedroom on this level that could be used for a dining room or office. The main floor also has a full bath and living room. Upstairs there are 3 bedrooms. Lots of renovations completed recently. The backyard is fenced with a shed. (id:55272)
Property Details
| MLS® Number | NB108535 |
| Property Type | Single Family |
| Features | Level Lot |
| Structure | Shed |
Building
| BathroomTotal | 1 |
| BedroomsAboveGround | 4 |
| BedroomsTotal | 4 |
| BasementType | Crawl Space |
| ExteriorFinish | Vinyl |
| FlooringType | Laminate, Wood |
| FoundationType | Concrete |
| HeatingFuel | Electric, Wood |
| HeatingType | Baseboard Heaters, Stove |
| SizeInterior | 1234 Sqft |
| TotalFinishedArea | 1234 Sqft |
| Type | House |
| UtilityWater | Municipal Water |
Land
| AccessType | Year-round Access |
| Acreage | No |
| LandscapeFeatures | Landscaped |
| Sewer | Municipal Sewage System |
| SizeIrregular | 0.12 |
| SizeTotal | 0.12 Ac |
| SizeTotalText | 0.12 Ac |
Rooms
| Level | Type | Length | Width | Dimensions |
|---|---|---|---|---|
| Second Level | Bedroom | 8'11'' x 8'5'' | ||
| Second Level | Bedroom | 9'4'' x 8'2'' | ||
| Second Level | Primary Bedroom | 8'10'' x 10'7'' | ||
| Main Level | Bedroom | 7'2'' x 9'3'' | ||
| Main Level | 4pc Bathroom | 4'11'' x 15'1'' | ||
| Main Level | Mud Room | 9'10'' x 11'4'' | ||
| Main Level | Living Room | 17'1'' x 10'1'' | ||
| Main Level | Kitchen | 12' x 14'11'' |
https://www.realtor.ca/real-estate/27596493/91-nelson-street-sussex
Interested?
Contact us for more information
Haley Bettle
Salesperson
196 Main Street
Sussex, New Brunswick E4E 1P9
Jane Mclaughlin
Salesperson
196 Main Street
Sussex, New Brunswick E4E 1P9



















