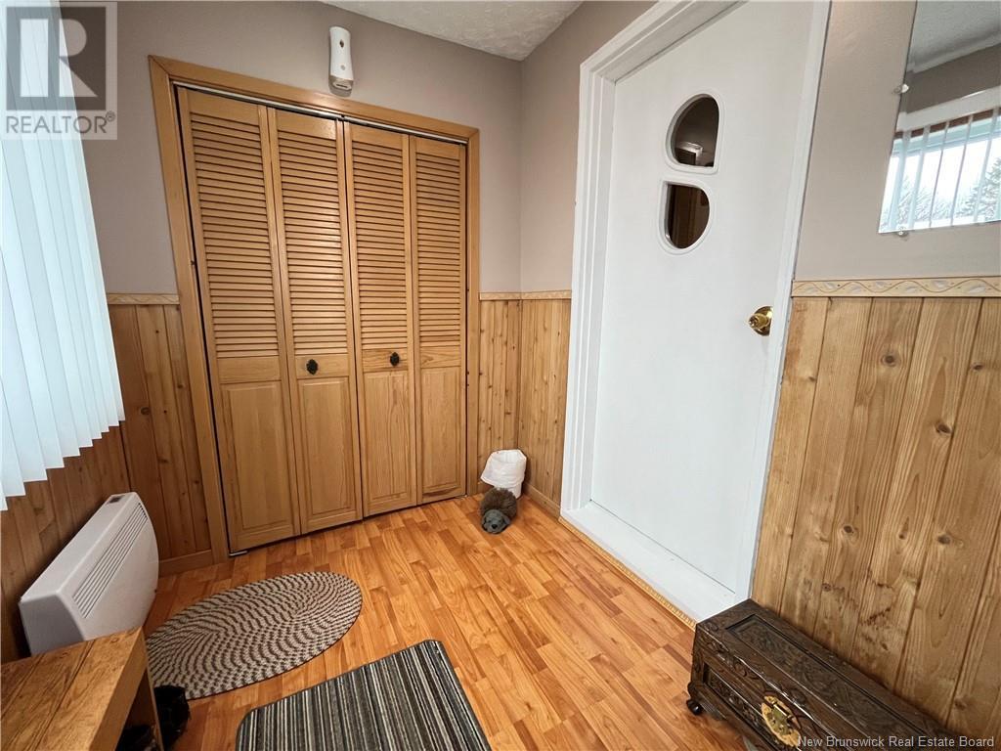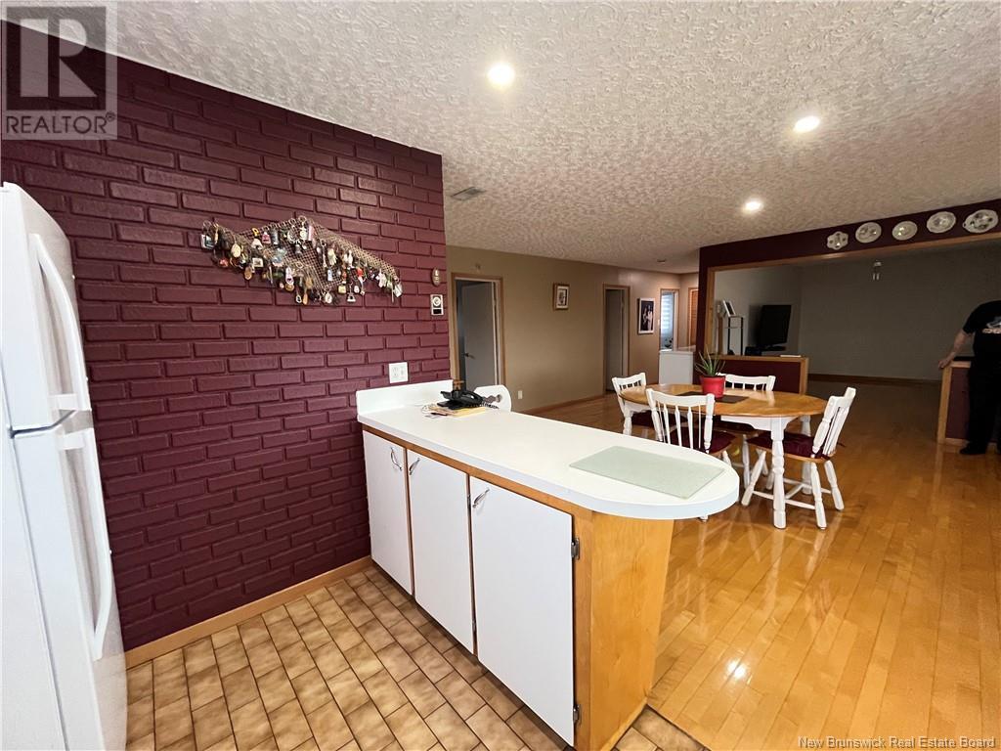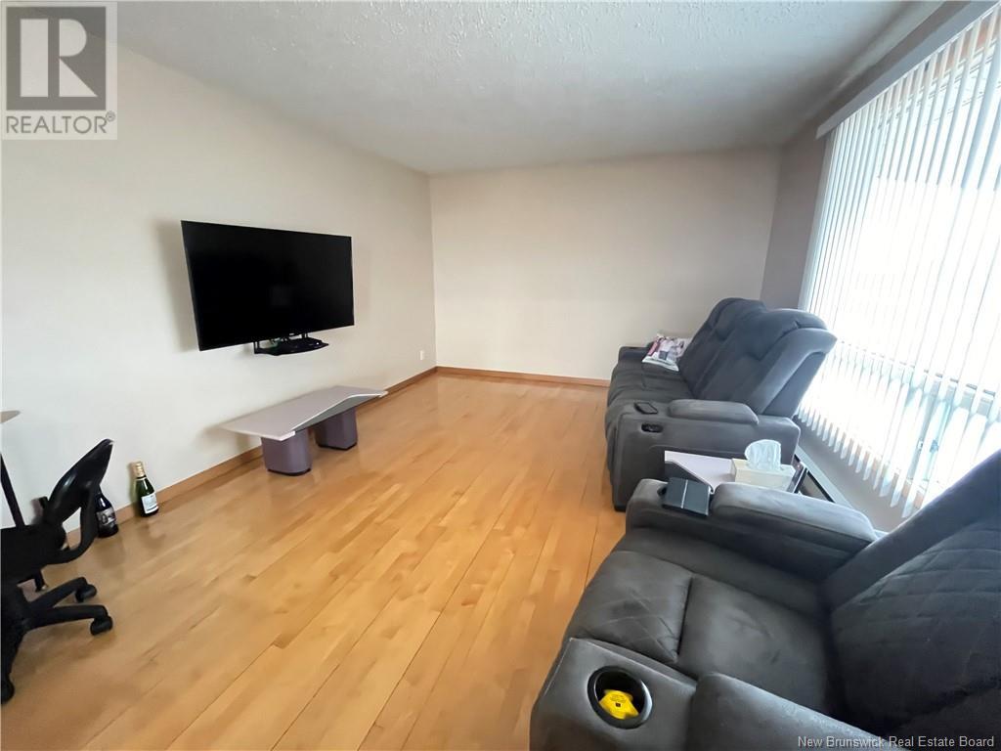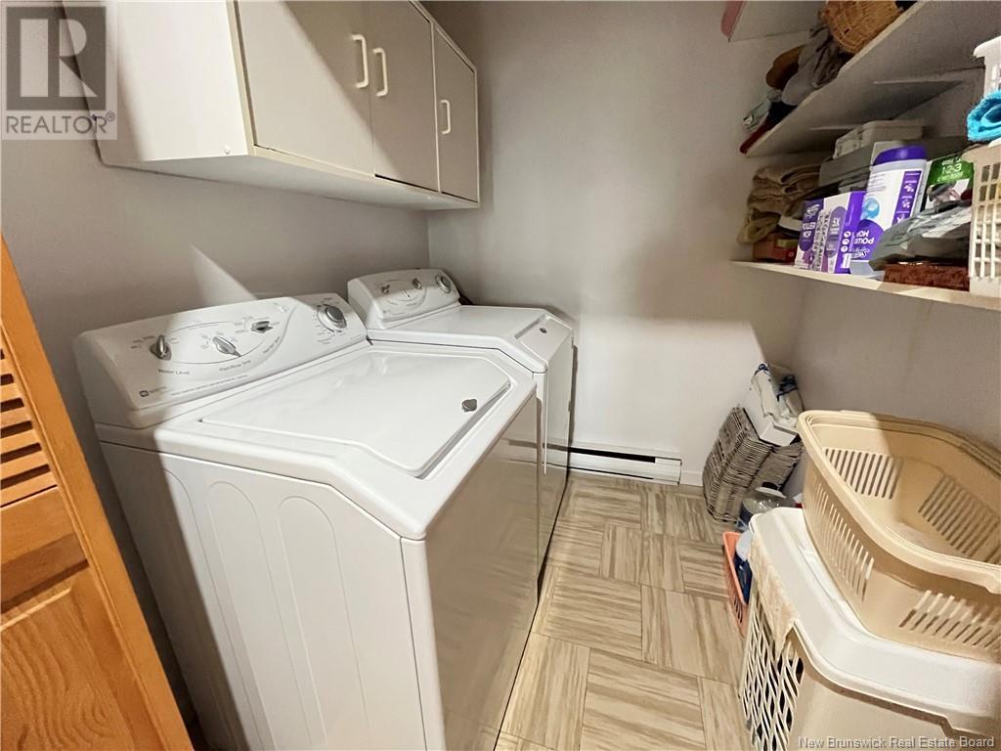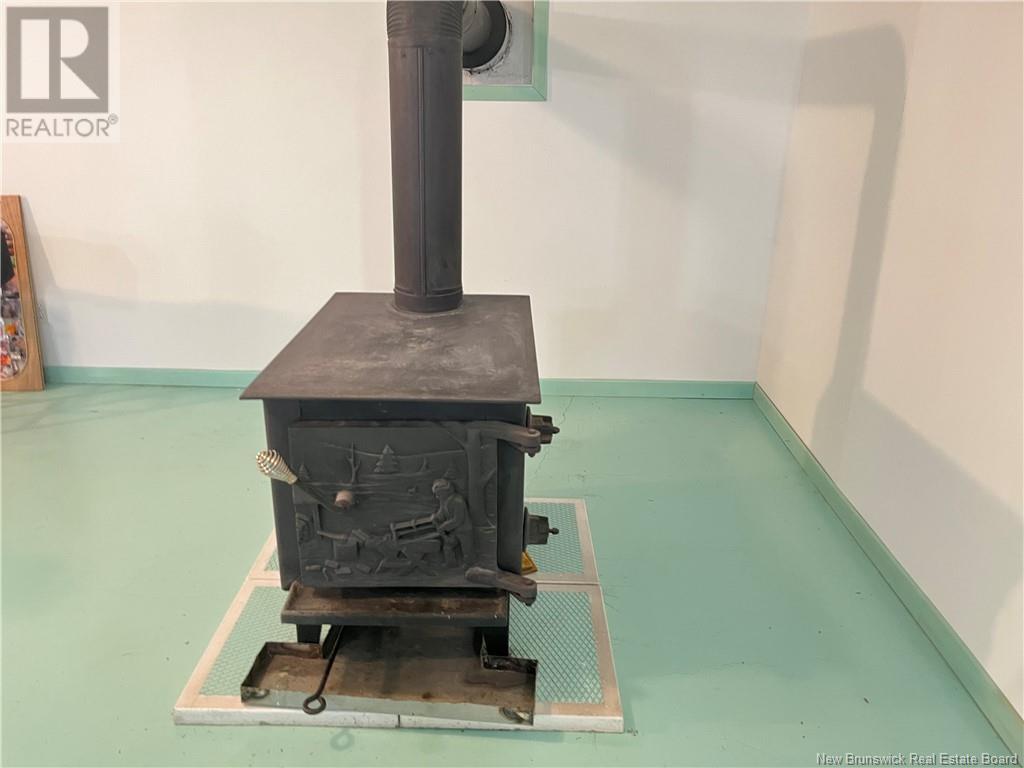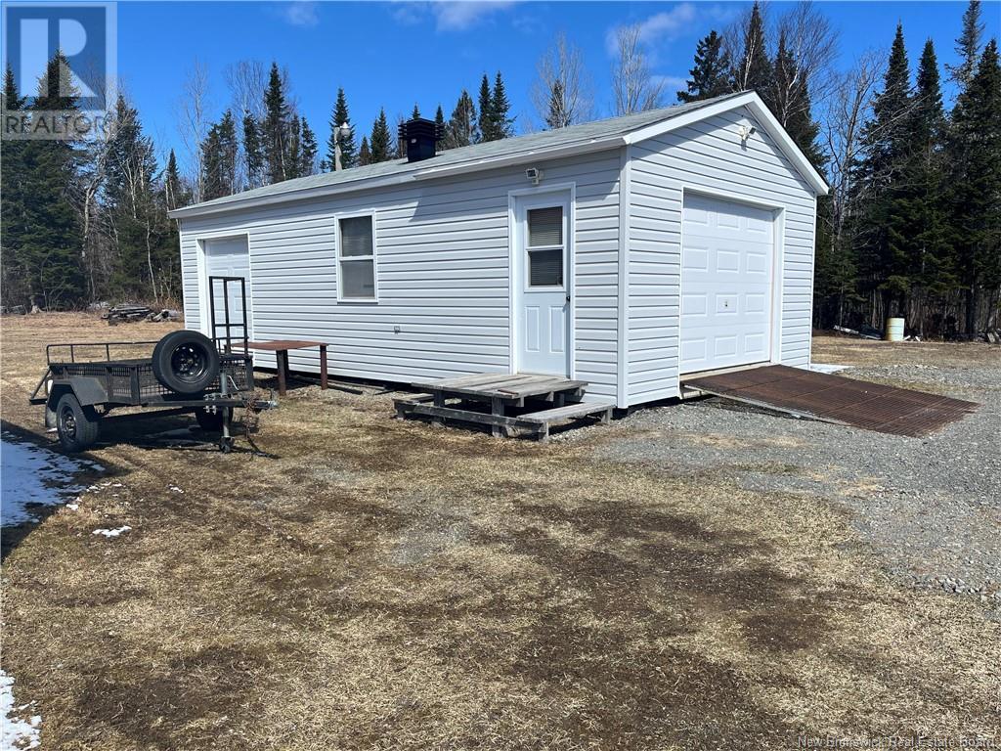9054 17 Route Whites Brook, New Brunswick E8B 1Z6
$215,000
Introducing this charming 3-bedroom, 1-bathroom home that has been lovingly maintained and is now available for the first time on the market. Situated on a spacious lot 3.7 acres, this property also includes a ready-to-customize basement, offering the perfect opportunity to create a cozy family room or expand with additional bedrooms. Don't miss your chance to make this delightful home your very own! Présentation de cette charmante maison de 3 chambres et 1 salle de bain, qui a été entretenue avec amour et est désormais disponible pour la première fois sur le marché. Située sur un grand terrain 3.7 acres, cette propriété comprend également un sous-sol prêt à être personnalisé, offrant une opportunité parfaite pour créer un salon confortable ou ajouter des chambres supplémentaires. Ne manquez pas l'occasion de faire de cette maison adorable la vôtre ! (id:55272)
Property Details
| MLS® Number | NB098429 |
| Property Type | Single Family |
| EquipmentType | Water Heater |
| RentalEquipmentType | Water Heater |
| Structure | Shed |
Building
| BathroomTotal | 1 |
| BedroomsAboveGround | 3 |
| BedroomsTotal | 3 |
| ArchitecturalStyle | Bungalow |
| ConstructedDate | 1976 |
| CoolingType | Heat Pump |
| ExteriorFinish | Vinyl |
| FlooringType | Laminate, Wood |
| FoundationType | Concrete |
| HeatingFuel | Electric, Wood |
| HeatingType | Baseboard Heaters, Heat Pump, Stove |
| StoriesTotal | 1 |
| SizeInterior | 1163 Sqft |
| TotalFinishedArea | 1947 Sqft |
| Type | House |
| UtilityWater | Well |
Parking
| Detached Garage | |
| Heated Garage |
Land
| Acreage | Yes |
| SizeIrregular | 3.73 |
| SizeTotal | 3.73 Ac |
| SizeTotalText | 3.73 Ac |
Rooms
| Level | Type | Length | Width | Dimensions |
|---|---|---|---|---|
| Basement | Family Room | 26'2'' x 29'8'' | ||
| Main Level | Laundry Room | 5'6'' x 5'7'' | ||
| Main Level | Primary Bedroom | 12'9'' x 10'0'' | ||
| Main Level | Other | 10'0'' x 5'6'' | ||
| Main Level | Other | 5'3'' x 3'8'' | ||
| Main Level | Other | 8'0'' x 4'5'' | ||
| Main Level | Bedroom | 12'9'' x 8'8'' | ||
| Main Level | Bedroom | 12'9'' x 8'0'' | ||
| Main Level | Bath (# Pieces 1-6) | 7'6'' x 7'7'' | ||
| Main Level | Other | 6'1'' x 8'9'' | ||
| Main Level | Living Room | 11'9'' x 15'7'' | ||
| Main Level | Dining Room | 15'3'' x 18'0'' | ||
| Main Level | Kitchen | 10'7'' x 8'3'' |
https://www.realtor.ca/real-estate/26807266/9054-17-route-whites-brook
Interested?
Contact us for more information
Cindy Michaud
Salesperson
50 Burgess St
Grand Falls, New Brunswick E3Y 1C6




