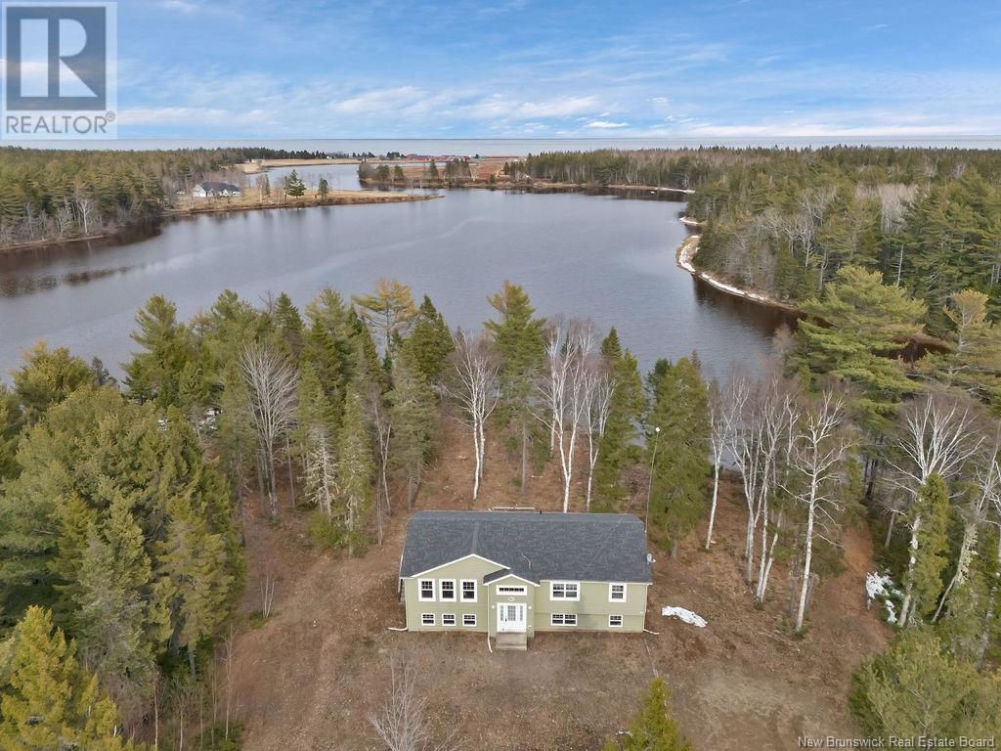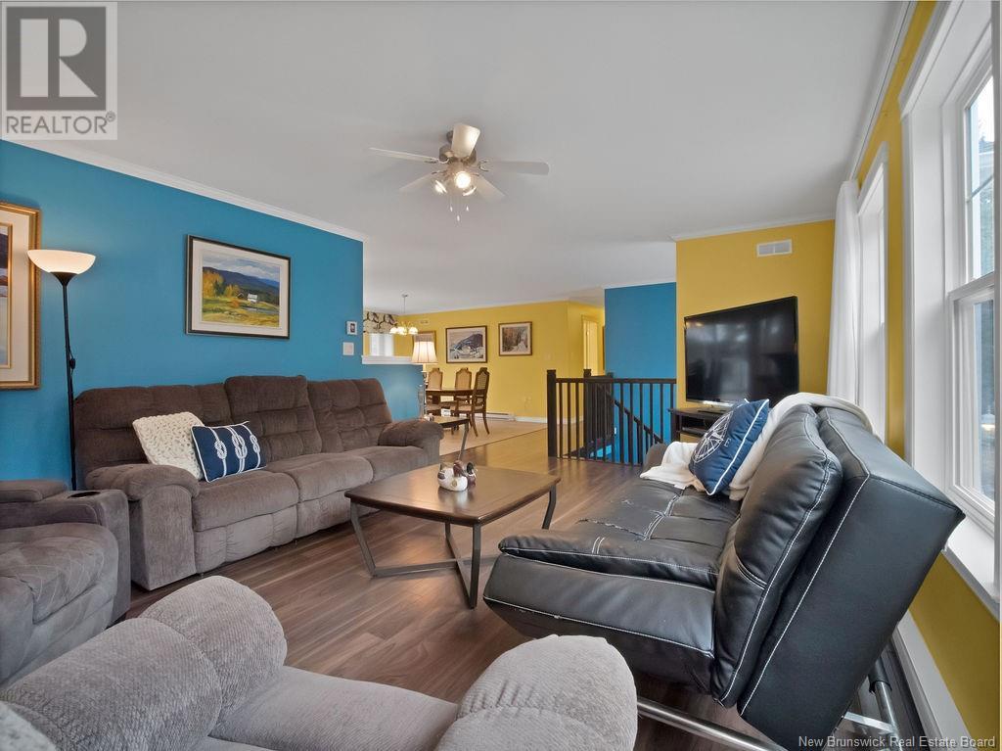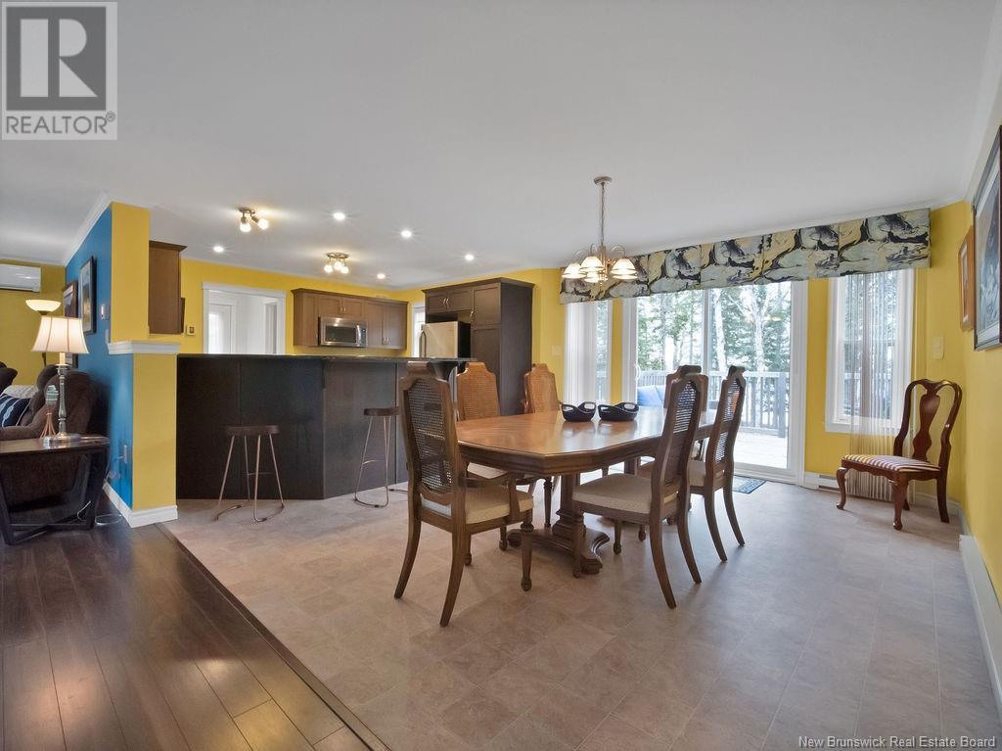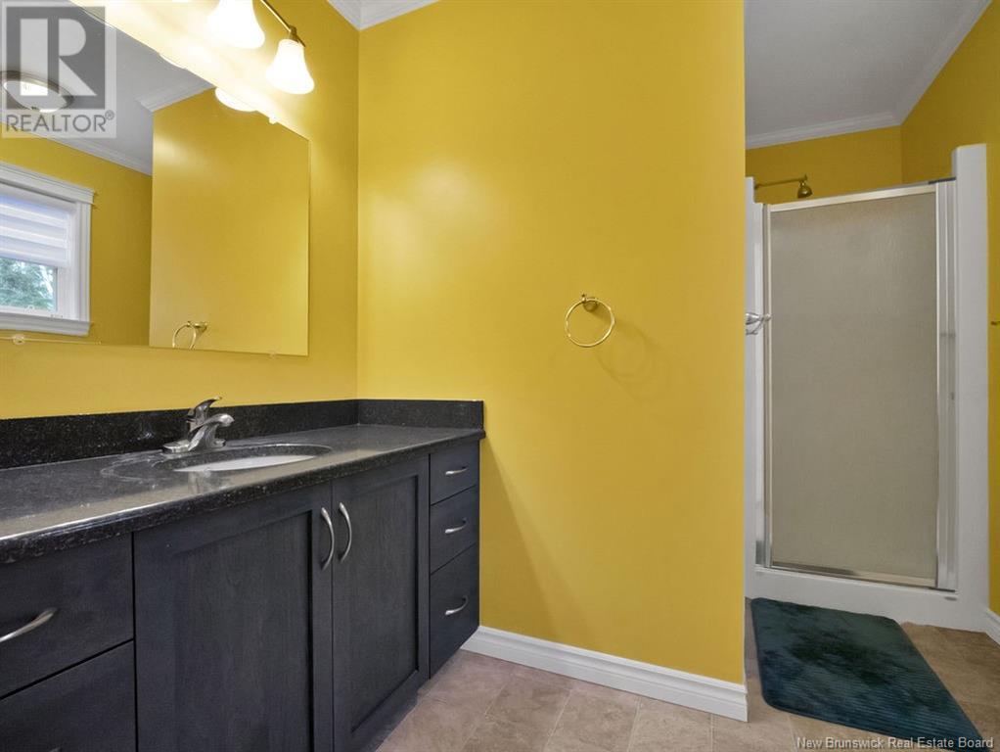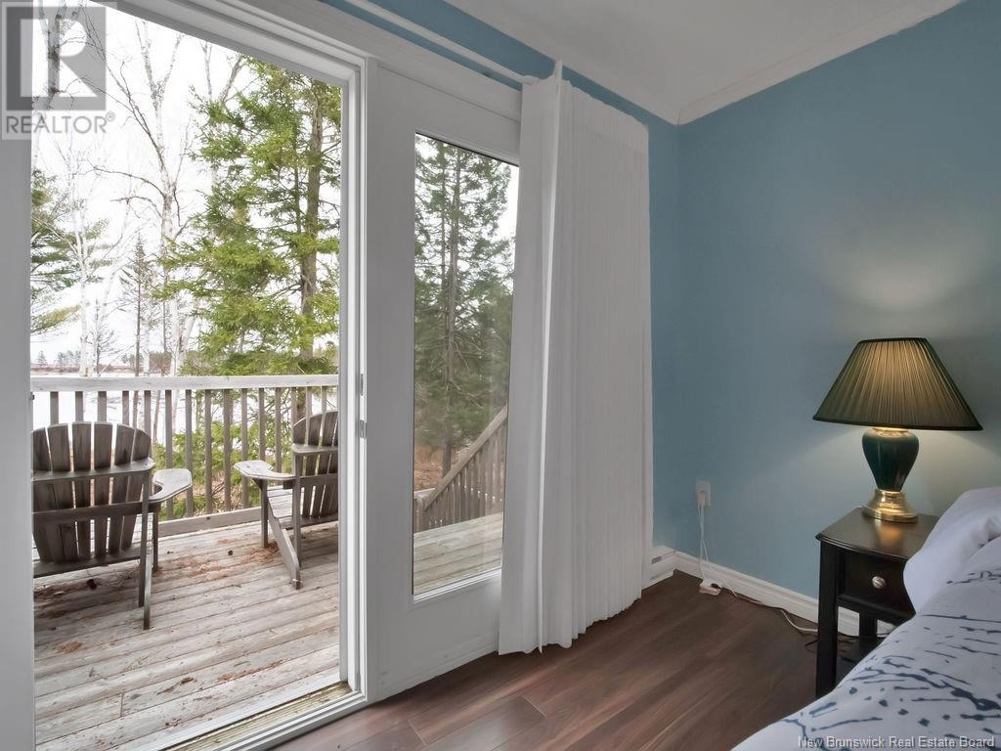902 Route 505 Sainte-Anne-De-Kent, New Brunswick E4S 1K1
$589,000
Nature Lovers Paradise on over 5 Acres with 350m of Water Frontage! Welcome to your peaceful retreat along the scenic Chockpish River! Built in 2015, this spacious split-entry home offers privacy, comfort, and stunning surrounding views of the water. The bright and inviting main level features a large open-concept living, kitchen, and dining areaall perfectly positioned to take in the breathtaking surroundings. Youll also find a primary bedroom with a walk-in closet, ensuite bathroom, and balcony to enjoy the views first thing in the morning. Completing the main level are 2 additional bedrooms, a 4-piece bath, and convenient main-floor laundry. The walk-out basement is a standout, boasting 8'5"" ceilings, oversized windows, and ample space for relaxing or entertaining. It includes a generous family room, a fourth bedroom, a dedicated office, a 2-piece bath, and a utility/storage room. Looking for a turn-key property? This one can be sold furnished. Step outside to enjoy the tranquility of nature from the upper and lower decks or launch a kayak from your own dock. A 24x20 detached garage offers extra storage for vehicles and gear. The location is the perfect getaway and yet only minutes' drive to all amenities in Bouctouche and 6 minutes from the Stella-Maris-de-Kent Hospital. Whether you're watching eagles soar or paddling along the river, this is the ultimate escape for those who crave outdoor living and privacy. Book your visit today! (id:55272)
Property Details
| MLS® Number | NB115877 |
| Property Type | Single Family |
| Features | Treed, Balcony/deck/patio |
| WaterFrontType | Waterfront On River |
Building
| BathroomTotal | 3 |
| BedroomsAboveGround | 3 |
| BedroomsBelowGround | 1 |
| BedroomsTotal | 4 |
| ArchitecturalStyle | Split Level Entry, 2 Level |
| BasementDevelopment | Finished |
| BasementType | Full (finished) |
| ConstructedDate | 2015 |
| CoolingType | Heat Pump |
| ExteriorFinish | Vinyl |
| FlooringType | Laminate, Vinyl |
| FoundationType | Concrete |
| HalfBathTotal | 1 |
| HeatingFuel | Electric |
| HeatingType | Baseboard Heaters, Heat Pump |
| SizeInterior | 1431 Sqft |
| TotalFinishedArea | 2862 Sqft |
| Type | House |
| UtilityWater | Drilled Well |
Parking
| Detached Garage | |
| Garage |
Land
| AccessType | Year-round Access |
| Acreage | Yes |
| LandscapeFeatures | Partially Landscaped |
| Sewer | Municipal Sewage System |
| SizeIrregular | 5.246 |
| SizeTotal | 5.246 Ac |
| SizeTotalText | 5.246 Ac |
Rooms
| Level | Type | Length | Width | Dimensions |
|---|---|---|---|---|
| Basement | Storage | 11'5'' x 12'0'' | ||
| Basement | 2pc Bathroom | 8'5'' x 4'0'' | ||
| Basement | Bedroom | 10'0'' x 8'11'' | ||
| Basement | Bedroom | 11'3'' x 10'0'' | ||
| Basement | Office | 13'0'' x 14'0'' | ||
| Basement | Family Room | 18'7'' x 26'2'' | ||
| Main Level | Foyer | 7'2'' x 6'6'' | ||
| Main Level | 3pc Ensuite Bath | 7'5'' x 4'7'' | ||
| Main Level | Bedroom | 12'2'' x 13'2'' | ||
| Main Level | Bedroom | 9'5'' x 11'5'' | ||
| Main Level | Bedroom | 11'3'' x 9'5'' | ||
| Main Level | 4pc Bathroom | 9'7'' x 5'2'' | ||
| Main Level | Mud Room | 5'7'' x 10'6'' | ||
| Main Level | Kitchen | 14'0'' x 13'0'' | ||
| Main Level | Dining Room | 14'0'' x 12'0'' | ||
| Main Level | Living Room | 19'0'' x 13'0'' |
https://www.realtor.ca/real-estate/28173968/902-route-505-sainte-anne-de-kent
Interested?
Contact us for more information
Becky Babineau
Salesperson
150 Edmonton Avenue, Suite 4b
Moncton, New Brunswick E1C 3B9
Maxime Bourque
Salesperson
150 Edmonton Avenue, Suite 4b
Moncton, New Brunswick E1C 3B9


