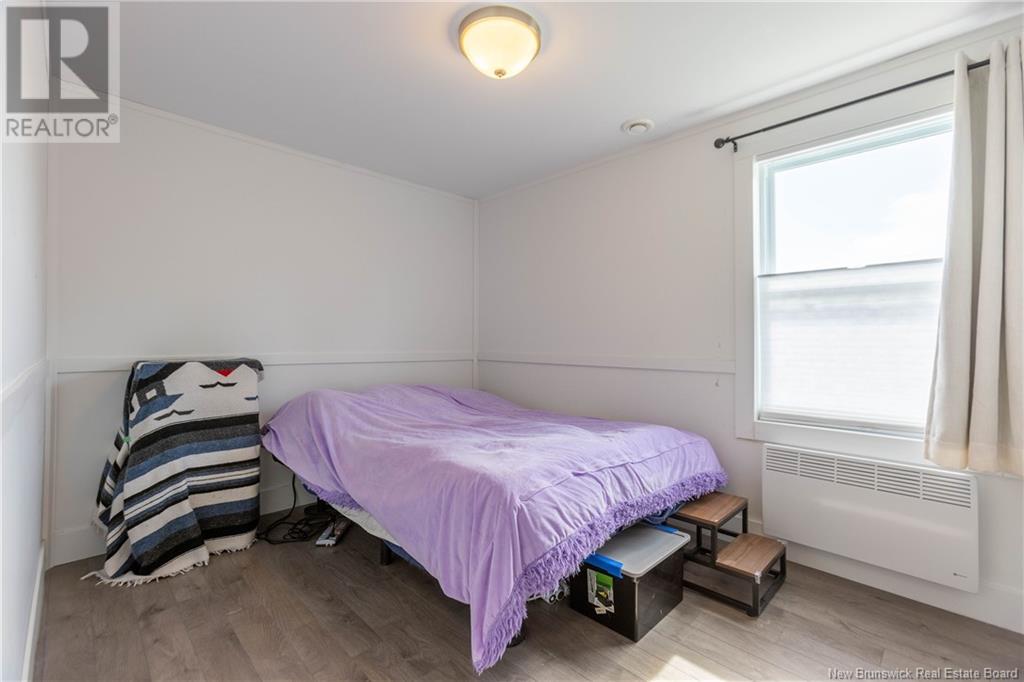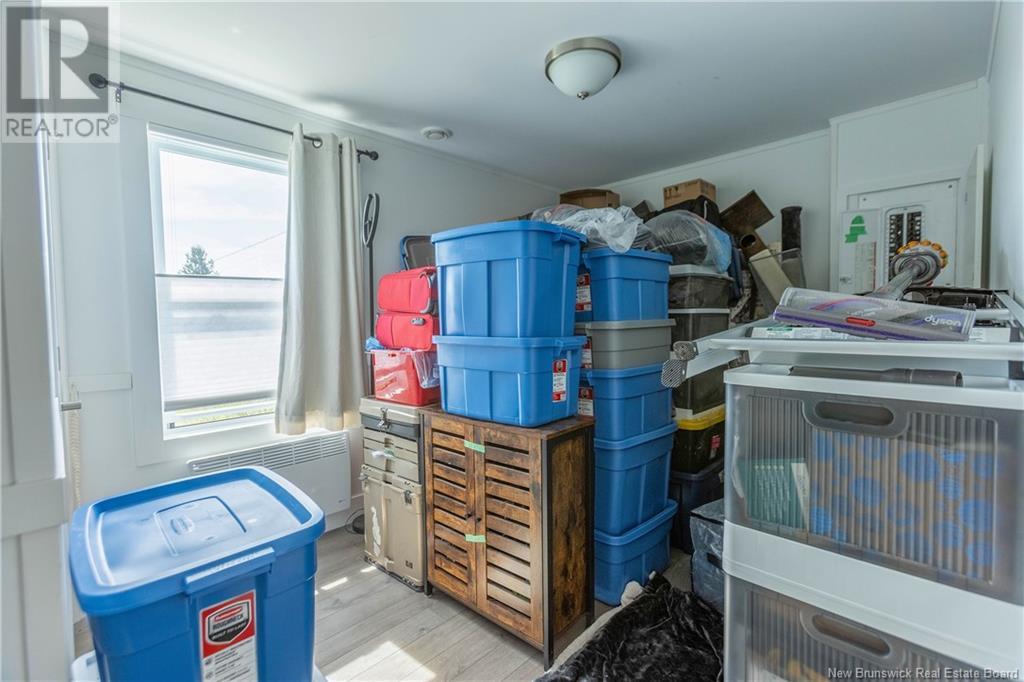90 Etter Ridge Road Aulac, New Brunswick E4L 2V4
$149,500
2021 BUILT THREE BEDROOM 2 BATH MINI-HOME *TO BE MOVED*! Through the front door is the foyer with built-in bench and storage closet. This leads into the spacious open-concept living area with vaulted ceilings, a ductless mini-split, and a cozy wood stove. The kitchen is beautiful with a great corner pantry, an island with overhang for stools, and stainless appliances. On one end of the home is the primary bedroom with full wall of closet space and an ensuite bathroom with corner shower. On the opposite end of the home are two guest bedrooms and a full 4pc bathroom. This home has had some defects with the windows that will be the buyers responsibility to verify (more detailed information on file). Cost of moving will be the buyer's expense. The water system, pump, and stairs are not included in the sale. (id:55272)
Property Details
| MLS® Number | NB119702 |
| Property Type | Single Family |
| EquipmentType | None |
| RentalEquipmentType | None |
Building
| BathroomTotal | 2 |
| BedroomsAboveGround | 3 |
| BedroomsTotal | 3 |
| ArchitecturalStyle | Mini |
| ConstructedDate | 2021 |
| CoolingType | Heat Pump |
| ExteriorFinish | Vinyl |
| HeatingFuel | Electric, Wood |
| HeatingType | Baseboard Heaters, Heat Pump, Stove |
| SizeInterior | 1184 Sqft |
| TotalFinishedArea | 1184 Sqft |
| Type | House |
| UtilityWater | None |
Land
| Acreage | No |
| Sewer | No Sewage System |
Rooms
| Level | Type | Length | Width | Dimensions |
|---|---|---|---|---|
| Main Level | 4pc Bathroom | 8'3'' x 6'1'' | ||
| Main Level | Bedroom | 11'0'' x 8'7'' | ||
| Main Level | Bedroom | 11'4'' x 8'7'' | ||
| Main Level | 3pc Ensuite Bath | 7'6'' x 8'0'' | ||
| Main Level | Primary Bedroom | 12'0'' x 11'7'' | ||
| Main Level | Kitchen | 12'10'' x 11'8'' | ||
| Main Level | Living Room/dining Room | 14'4'' x 15'0'' |
https://www.realtor.ca/real-estate/28399322/90-etter-ridge-road-aulac
Interested?
Contact us for more information
Jamie Smith
Salesperson
201 Main Street
Sackville, New Brunswick E4L 4B5
























