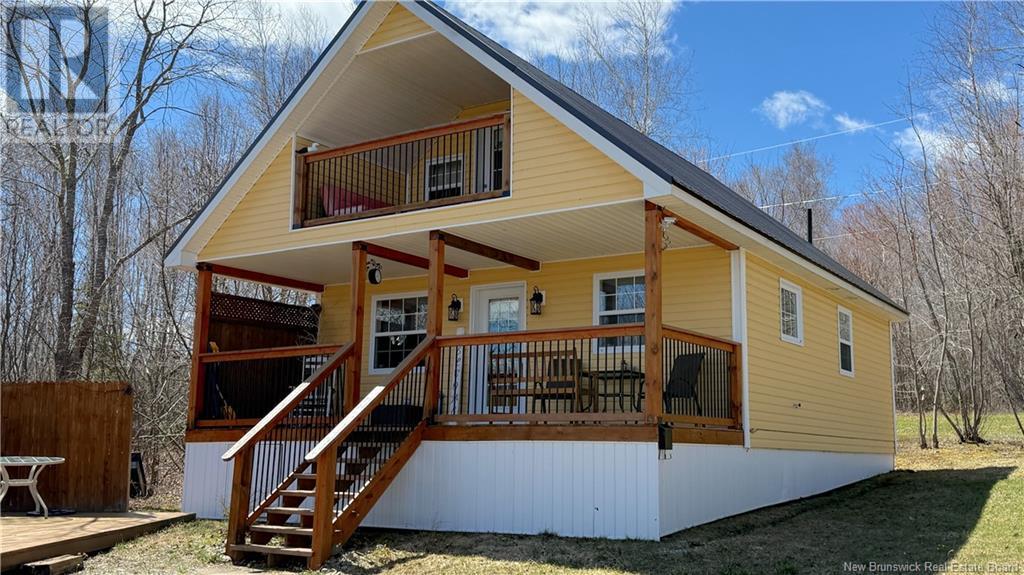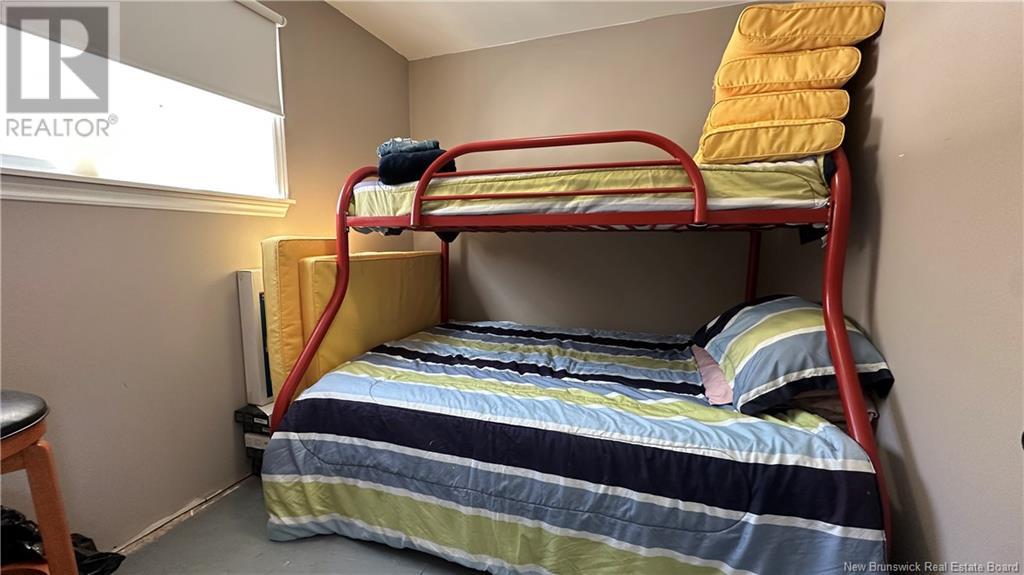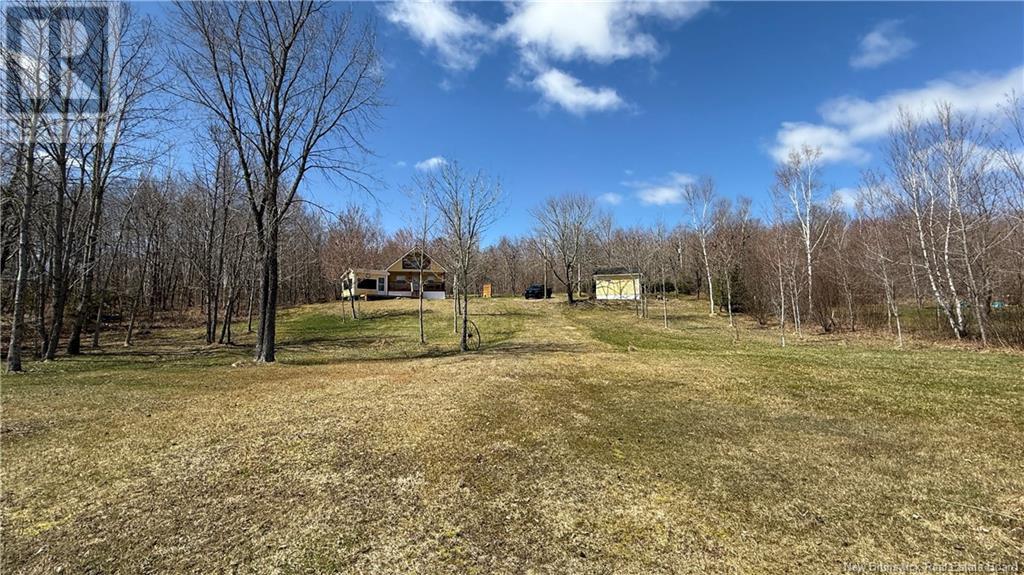9 Stevenson Lane East Grand Lake, New Brunswick E6H 1Y6
$279,900
Looking for the perfect cottage escape? This 3-bedroom waterfront gem on East Grand Lake is a dream spot for kayaking, swimming, and just soaking up the lake life. With a deck right by the water, a screened-in gazebo, a covered porch, and even an upper-level balcony, you'll have plenty of places to kick back and take in the views. There's also a one-car garage for extra storage. Step inside to an open-concept kitchen and living area, perfect for gathering with family and friends. The kitchen has plenty of counter and cupboard space, complete with white appliances. Down the hall, you'll find a full bath with a stand-up shower, two great-sized bedrooms, and a large closet that could easily be converted into a laundry space. Head upstairs to a cozy sitting area (currently used as a bedroom), plus another spacious bedroom with its own half-bath ensuite. The private balcony off the bedroom is the perfect place to enjoy your morning coffee while listening to the sounds of nature. The home is only 8 years old and needs some finishing touches on flooring, trim, and the staircasebut the flooring is included to complete the job. (id:55272)
Property Details
| MLS® Number | NB114075 |
| Property Type | Single Family |
| Features | Balcony/deck/patio |
| Structure | Barn |
| WaterFrontType | Waterfront On Lake |
Building
| BathroomTotal | 2 |
| BedroomsAboveGround | 3 |
| BedroomsTotal | 3 |
| BasementType | None |
| CoolingType | Heat Pump |
| ExteriorFinish | Vinyl |
| FlooringType | Wood |
| HalfBathTotal | 1 |
| HeatingType | Heat Pump |
| SizeInterior | 639 Sqft |
| TotalFinishedArea | 639 Sqft |
| Type | House |
| UtilityWater | Drilled Well, Well |
Parking
| Detached Garage | |
| Garage |
Land
| AccessType | Year-round Access |
| Acreage | Yes |
| LandscapeFeatures | Landscaped |
| Sewer | Septic System |
| SizeIrregular | 4415 |
| SizeTotal | 4415 M2 |
| SizeTotalText | 4415 M2 |
Rooms
| Level | Type | Length | Width | Dimensions |
|---|---|---|---|---|
| Main Level | Sunroom | 10'4'' x 12'4'' | ||
| Main Level | Bath (# Pieces 1-6) | 6'0'' x 9'2'' | ||
| Main Level | Living Room | 10'2'' x 12'8'' | ||
| Main Level | Bedroom | 12'0'' x 12'0'' | ||
| Main Level | Bedroom | 8'9'' x 9'8'' | ||
| Main Level | Bedroom | 8'2'' x 9'4'' | ||
| Main Level | Kitchen | 10'0'' x 10'0'' |
https://www.realtor.ca/real-estate/28025739/9-stevenson-lane-east-grand-lake
Interested?
Contact us for more information
Christopher Munn
Salesperson
Fredericton, New Brunswick E3B 2M5





























