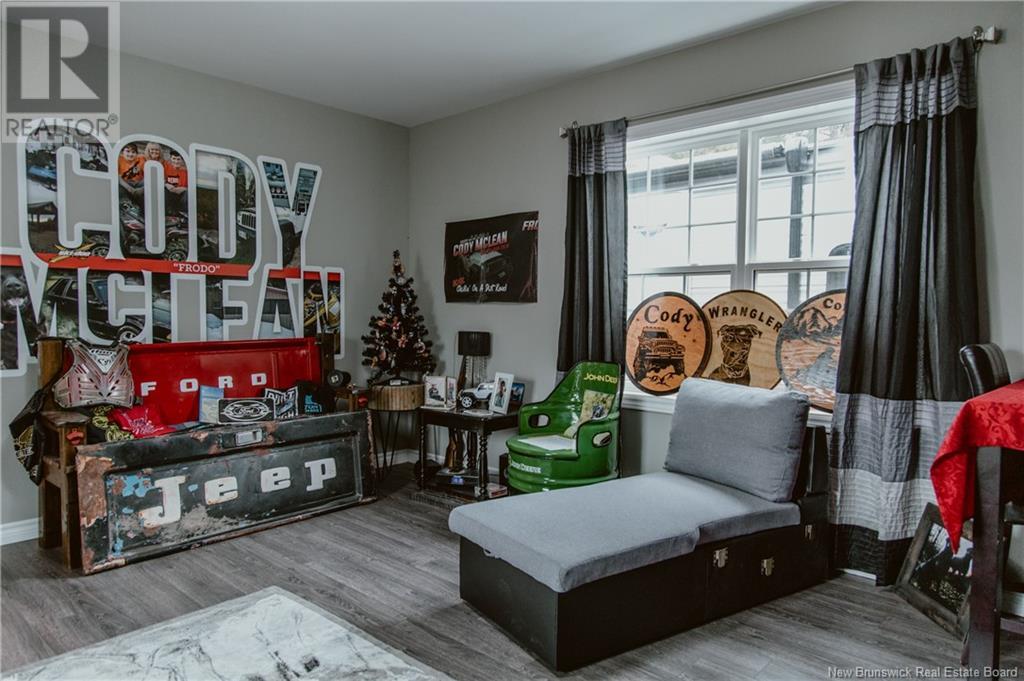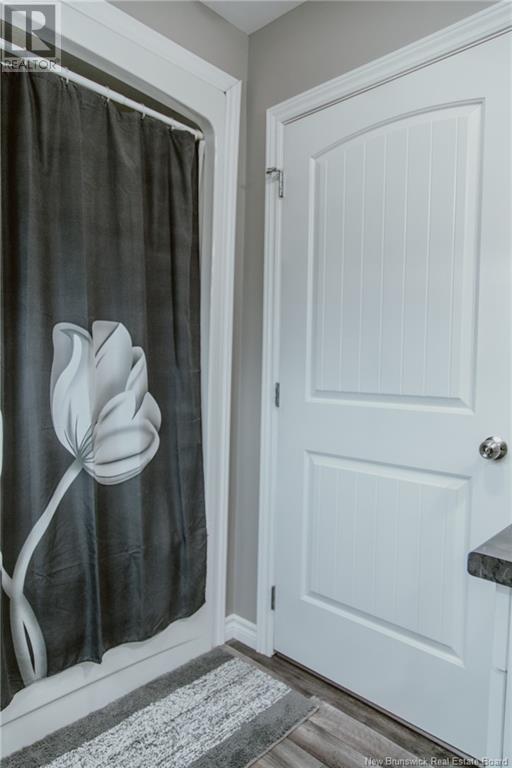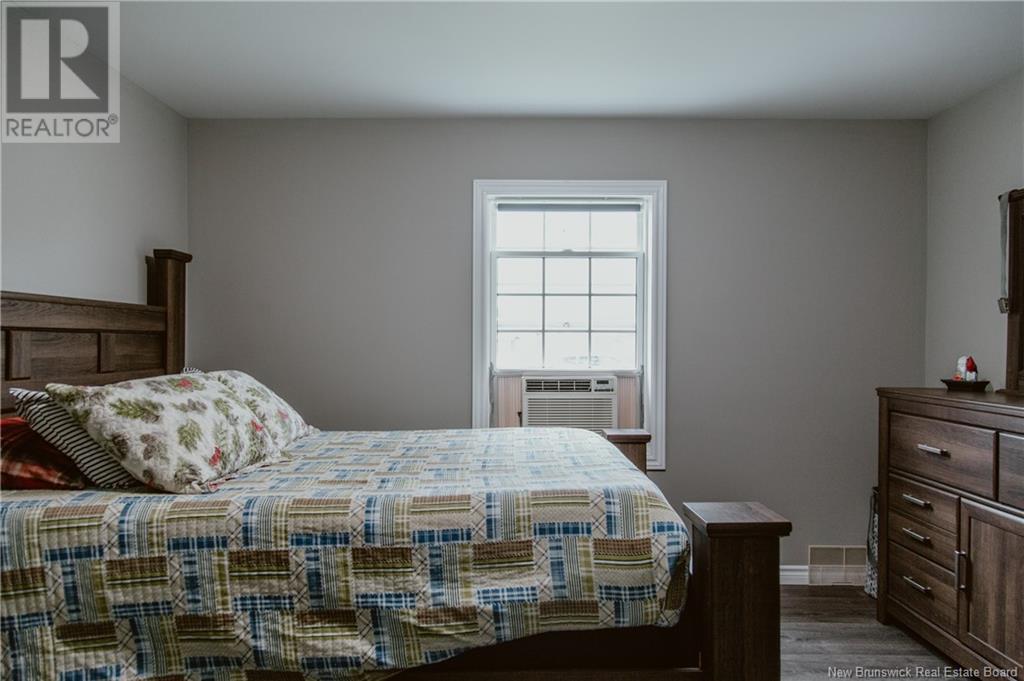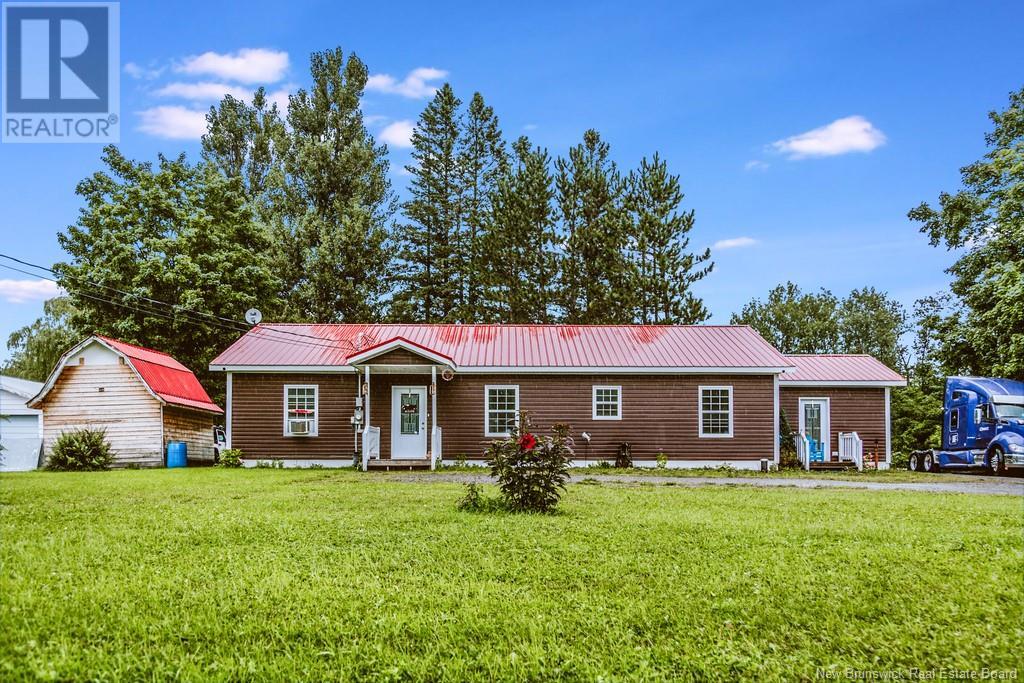9 Mill Street Centreville, New Brunswick E7K 2B5
$339,900
Welcome to 9 Mill St! This stunning, move-in-ready bungalow offers a spacious and well-designed interior in a prime location. Featuring 3 bedrooms and 2 full baths, the home boasts a bright, fresh kitchen with white cabinets, a bar-top island perfect for casual dining, and direct access to the back patio and above-ground pool. The side entrance leads into a flexible office space with its own entry, ideal for working from homeor easily transformed into a cozy den. With plenty of closets throughout, a heat pump for efficient heating and cooling, and in-floor heating to keep things warm during the winter months, this home has all the comfort and convenience you need. Situated on a town lot, youll be within walking distance to shopping, groceries, the park, pool, and a great school. Plus, youre only 10 minutes from Highway 2 and McCain International. ATV and snowmobile trails, as well as the nearby Presque Isle stream, make this location perfect for outdoor enthusiasts. Municipal sewer and a drilled well complete the packagethis home has it all! (id:55272)
Property Details
| MLS® Number | NB108220 |
| Property Type | Single Family |
| EquipmentType | None |
| Features | Level Lot, Balcony/deck/patio |
| RentalEquipmentType | None |
| Structure | Shed |
Building
| BathroomTotal | 2 |
| BedroomsAboveGround | 3 |
| BedroomsTotal | 3 |
| ArchitecturalStyle | Bungalow |
| ConstructedDate | 2018 |
| CoolingType | Heat Pump, Air Exchanger |
| ExteriorFinish | Vinyl |
| FlooringType | Laminate |
| FoundationType | Concrete Slab |
| HeatingType | Heat Pump |
| StoriesTotal | 1 |
| SizeInterior | 1500 Sqft |
| TotalFinishedArea | 1500 Sqft |
| Type | House |
| UtilityWater | Drilled Well, Well |
Land
| AccessType | Year-round Access |
| Acreage | No |
| LandscapeFeatures | Landscaped |
| Sewer | Municipal Sewage System |
| SizeIrregular | 1940 |
| SizeTotal | 1940 M2 |
| SizeTotalText | 1940 M2 |
Rooms
| Level | Type | Length | Width | Dimensions |
|---|---|---|---|---|
| Main Level | Primary Bedroom | 13'0'' x 12'0'' | ||
| Main Level | Bedroom | 11'0'' x 11'0'' | ||
| Main Level | Bath (# Pieces 1-6) | 5'0'' x 8'10'' | ||
| Main Level | Bedroom | 11'0'' x 11'0'' | ||
| Main Level | Living Room | 18'0'' x 16'10'' | ||
| Main Level | Kitchen | 12'0'' x 15'0'' | ||
| Main Level | Office | 15'9'' x 14'11'' |
https://www.realtor.ca/real-estate/27566707/9-mill-street-centreville
Interested?
Contact us for more information
Jenna Macmillan
Salesperson
Fredericton, New Brunswick E3B 2M5


















































