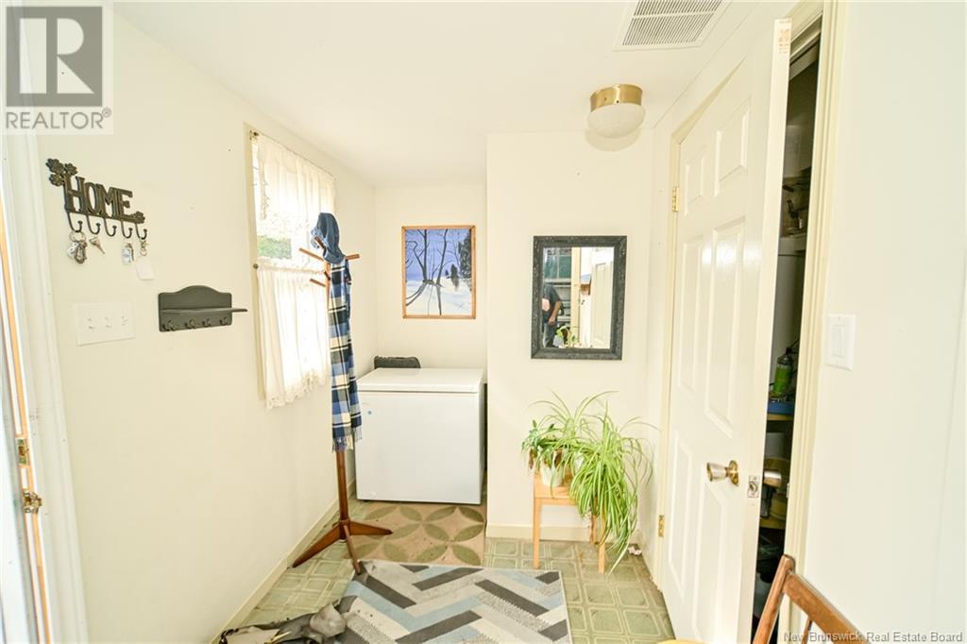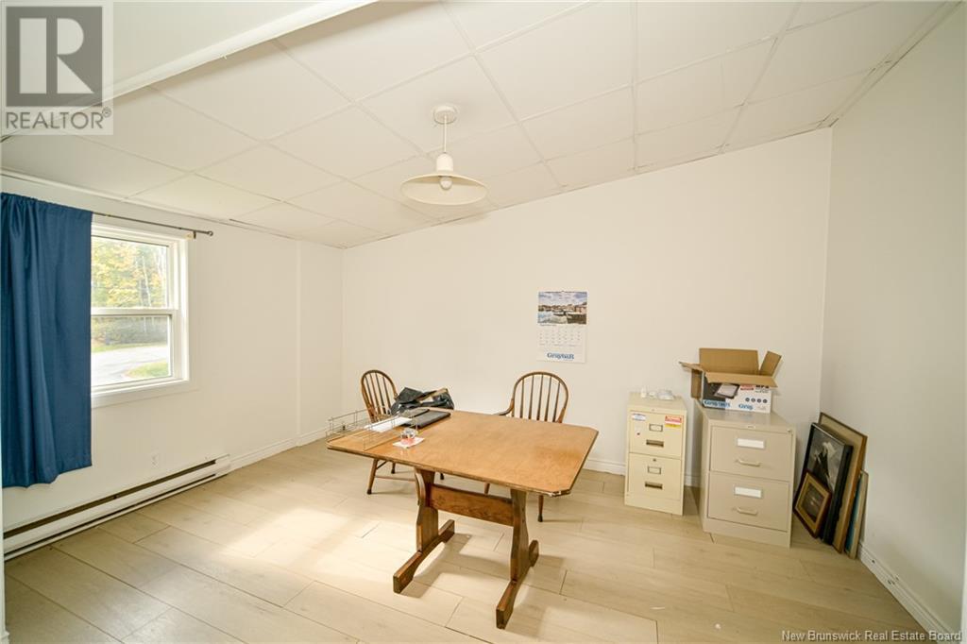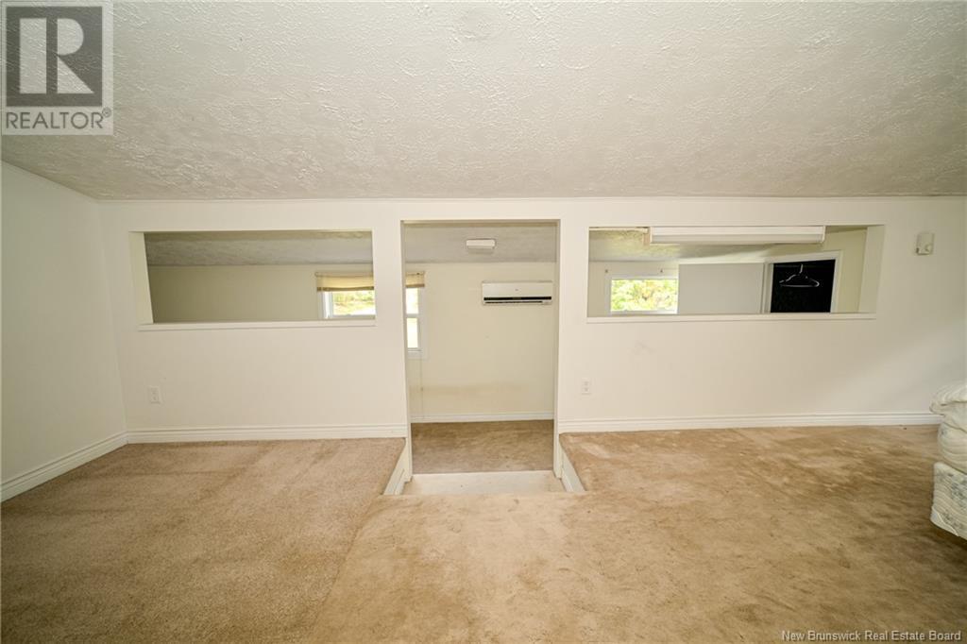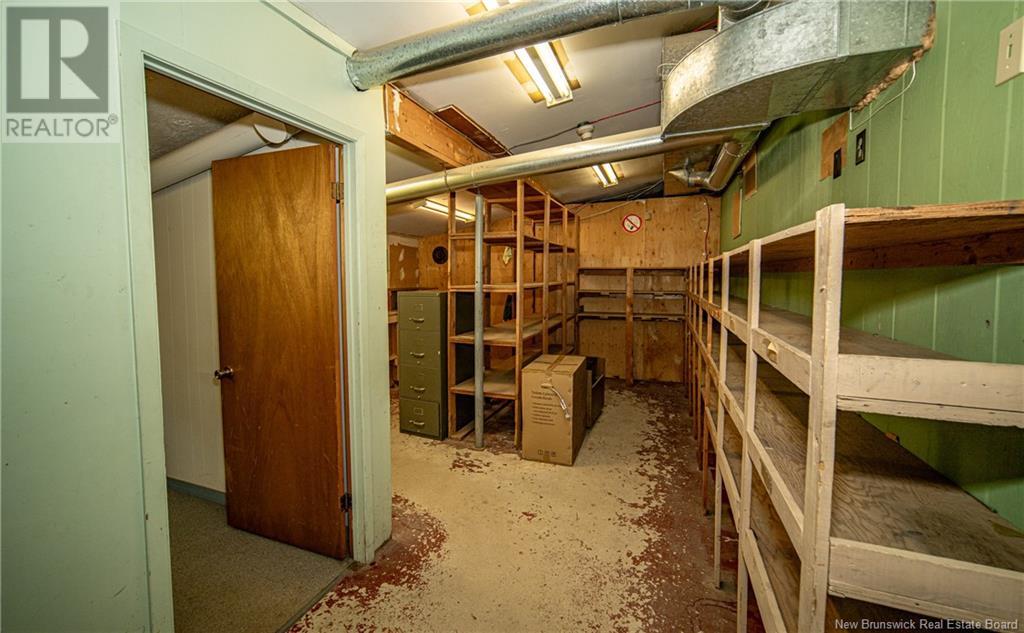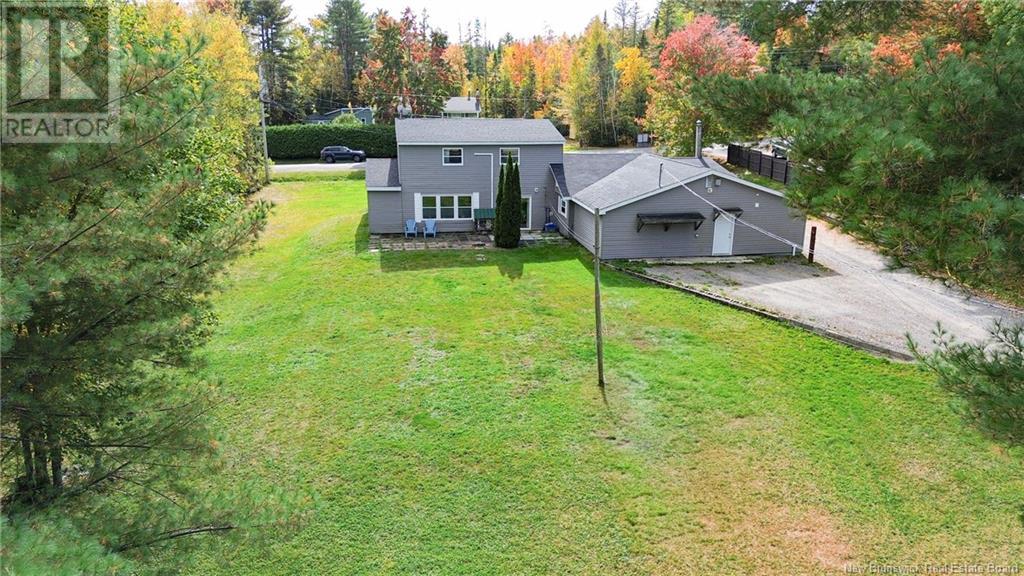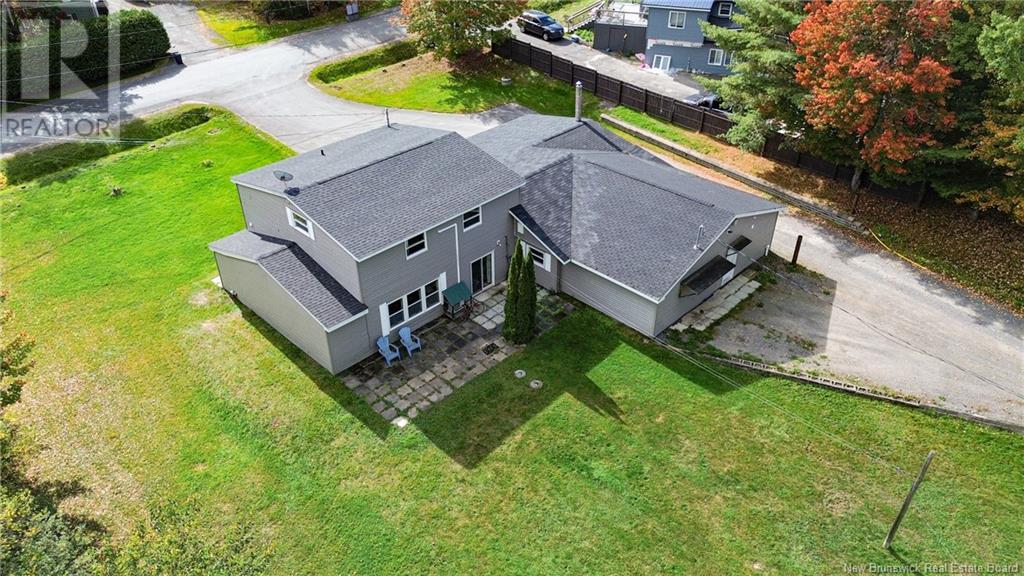9 Mill Bank Road Nasonworth, New Brunswick E3C 2C5
$329,900
Welcome to 9 Mill Bank Road, Nasonworth, NB JUST 10 MINUTES from Fredericton! This unique and versatile property presents a rare chance to combine home living, business space, and rental incomeall in one location. With a total living space of 2,080sqft and an office/shop area of 1,998sqft (585sqft for the office and 1,413sqft for the shop) this adaptable property can also easily be reconverted into a two-story home with a large garage, if desired. The main floor features a cozy two-bedroom living unit. Upon entering this unit, youll find a spacious mudroom that opens into a large kitchen, which leads to a generous living room with a vaulted ceiling. A full bathroom completes the space, offering comfortable one-level living. (1,135sqft) Upstairs, the second unit offers one bedroom, a renovated bathroom, a kitchen, and a living room, all within a 945sqft space that includes a mini-split system for heating and cooling. Zoned for Light Commercial Home-Based use. The office/shop space includes both individual and open office areas, as well as a large workshop with ample shelving and an oil furnace for heating. Notable updates include a substantial roof replacement completed just three years ago. Don't miss this exceptional opportunity to own a property that blends residential and business potential! (id:55272)
Property Details
| MLS® Number | NB107440 |
| Property Type | Single Family |
| EquipmentType | Water Heater |
| Features | Level Lot |
| RentalEquipmentType | Water Heater |
Building
| BathroomTotal | 2 |
| BedroomsAboveGround | 3 |
| BedroomsTotal | 3 |
| ArchitecturalStyle | 2 Level |
| CoolingType | Heat Pump |
| ExteriorFinish | Vinyl |
| FlooringType | Carpeted, Laminate |
| FoundationType | Concrete Slab |
| HeatingFuel | Oil |
| HeatingType | Baseboard Heaters, Forced Air, Heat Pump |
| SizeInterior | 2665 Sqft |
| TotalFinishedArea | 2665 Sqft |
| Type | House |
| UtilityWater | Well |
Parking
| Attached Garage | |
| Garage |
Land
| Acreage | No |
| LandscapeFeatures | Landscaped |
| Sewer | Septic System |
| SizeIrregular | 3123 |
| SizeTotal | 3123 M2 |
| SizeTotalText | 3123 M2 |
Rooms
| Level | Type | Length | Width | Dimensions |
|---|---|---|---|---|
| Second Level | Bath (# Pieces 1-6) | 7'5'' x 5' | ||
| Second Level | Other | 5'4'' x 28'8'' | ||
| Second Level | Living Room | 8'9'' x 24'2'' | ||
| Second Level | Kitchen | 10'10'' x 12'7'' | ||
| Second Level | Bedroom | 14'6'' x 11'2'' | ||
| Main Level | Other | 32'6'' x 14' | ||
| Main Level | Other | 32'6'' x 10' | ||
| Main Level | Office | 17'9'' x 11'4'' | ||
| Main Level | Office | 10'7'' x 12'9'' | ||
| Main Level | Office | 23'6'' x 12'1'' | ||
| Main Level | Bath (# Pieces 1-6) | 5' x 4'3'' | ||
| Main Level | Kitchen | 15' x 11' | ||
| Main Level | Bedroom | 12'9'' x 11' | ||
| Main Level | Bedroom | 11'2'' x 14'8'' | ||
| Main Level | Living Room | 24' x 12' |
https://www.realtor.ca/real-estate/27512984/9-mill-bank-road-nasonworth
Interested?
Contact us for more information
Tobi Colpitts
Salesperson
283 St. Mary's Street
Fredericton, New Brunswick E3A 2S5
Larry Booker
Salesperson
283 St. Mary's Street
Fredericton, New Brunswick E3A 2S5





