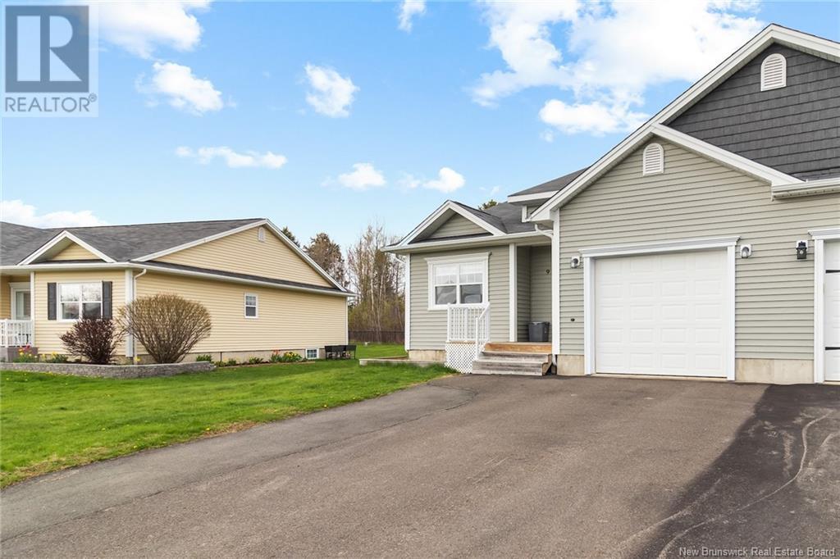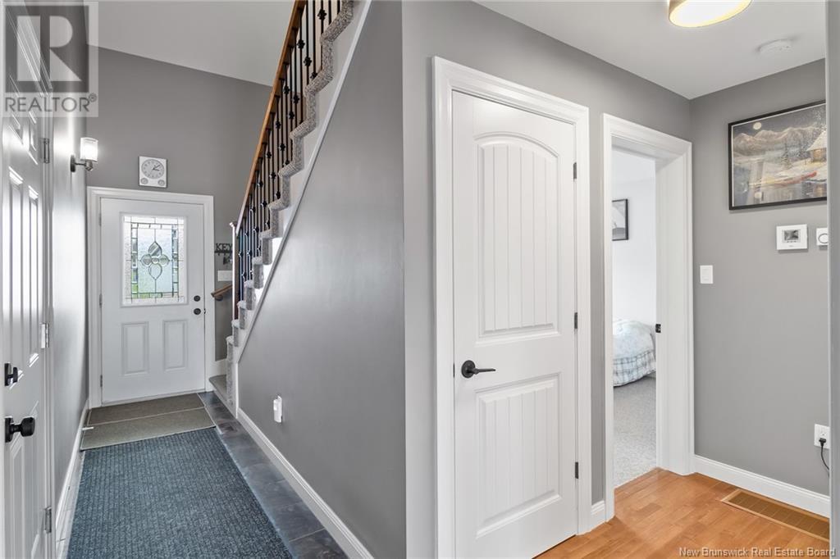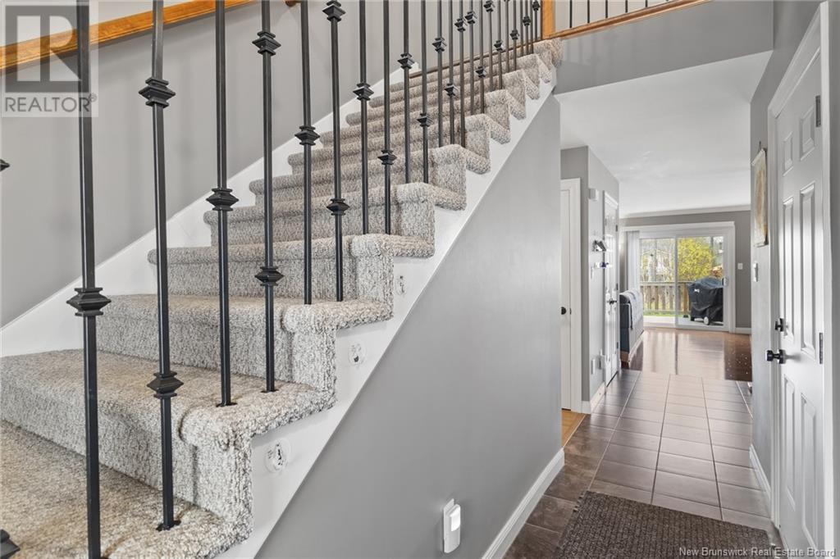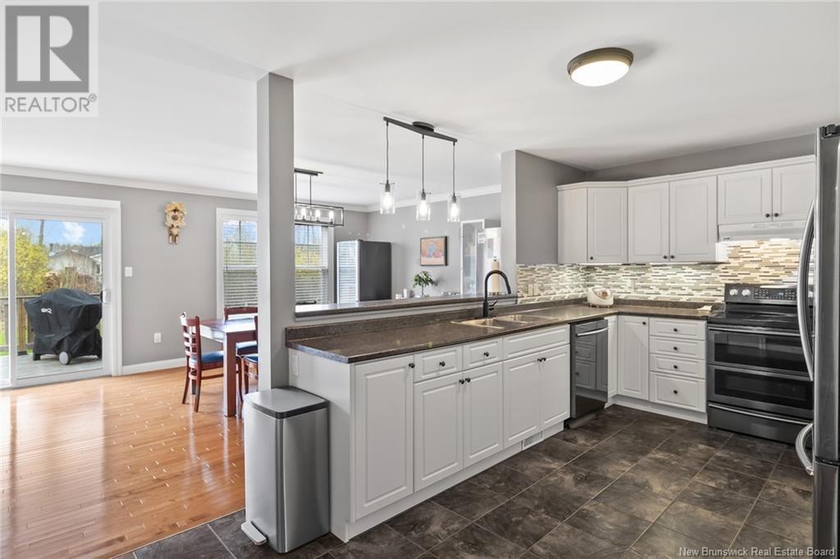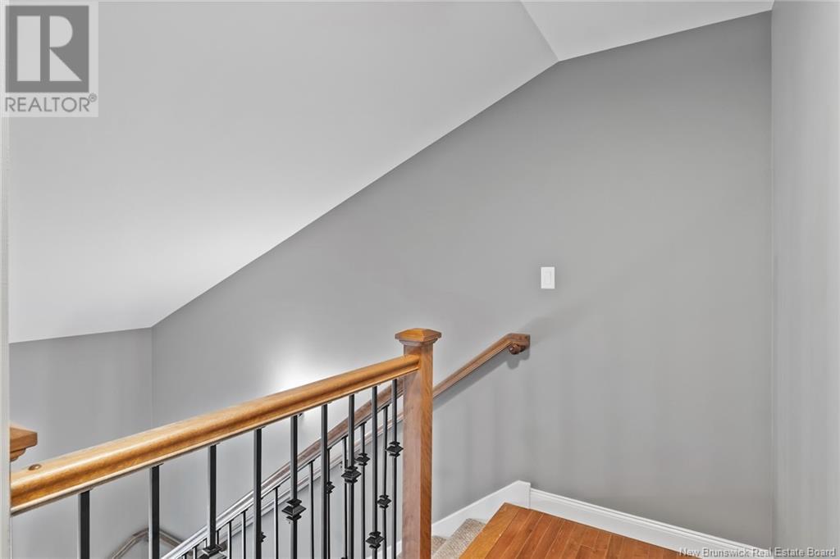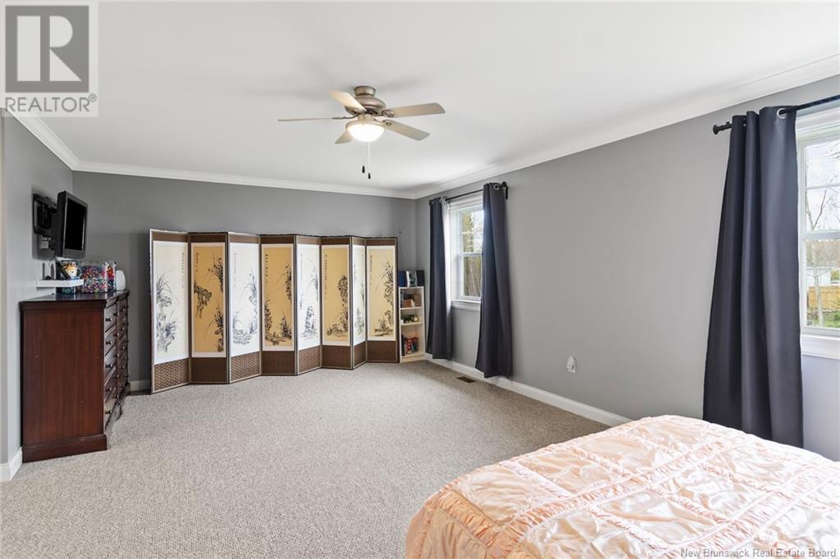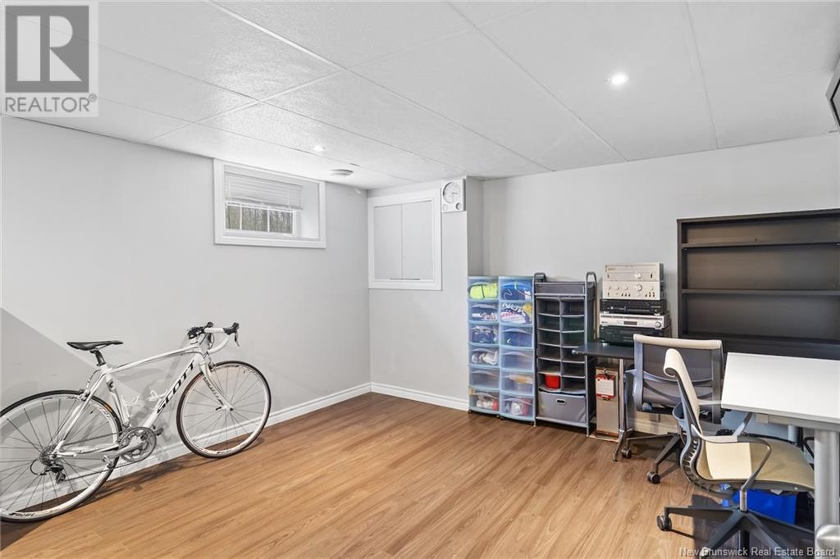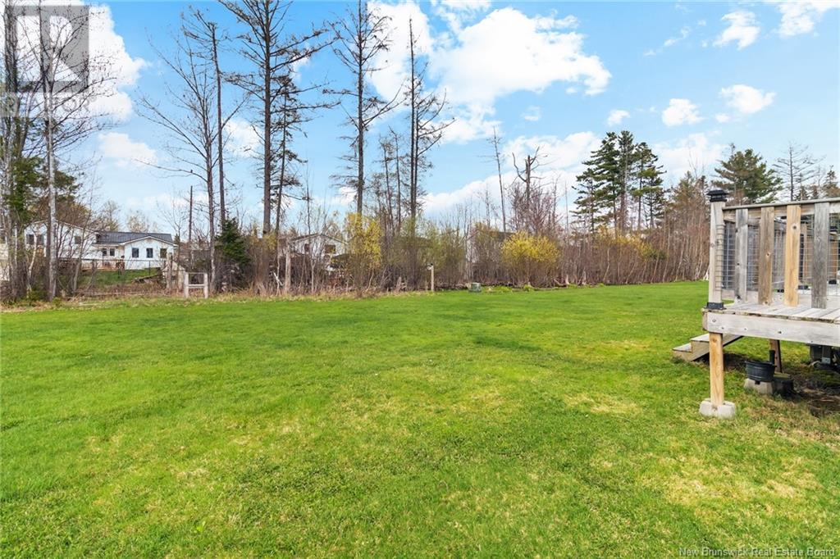9 Mccaffrey Court Oromocto, New Brunswick E2V 0H5
$429,900
Located in the heart of Oromocto this townhouse is deceivingly spacious! Offering three fully finished levels it is ideal for growing families, multi-generational living or simply those who want more space. The top floor of the home is dedicated entirely to the primary bedroom featuring a large ensuite and walk in closet. The main floor offers an efficient layout with the kitchen being open to the dining/living space and boasting patio doors to the back deck. This area is drenched in light making it easily enjoyed regardless of the season! The main floor also provides a convenient main floor bedroom and full bath creating the perfect set up for guests. If single level living is a need this floor checks off all the boxes with access to the garage and the laundry being located in the bathroom. The lower level provides two more bedrooms, full bath, family room and a flex space perfect for a home office or gym equipment! This home is located just a couple minutes from highway access, restaurants, shopping, schools and all essential amenities. Plus, Fredericton is only 15 minutes away! This is a great opportunity to get into a new home you won't grow out of for years to come!! (id:55272)
Open House
This property has open houses!
2:00 pm
Ends at:4:00 pm
Property Details
| MLS® Number | NB118152 |
| Property Type | Single Family |
| EquipmentType | None |
| Features | Balcony/deck/patio |
| RentalEquipmentType | None |
| Structure | None |
Building
| BathroomTotal | 3 |
| BedroomsAboveGround | 2 |
| BedroomsBelowGround | 2 |
| BedroomsTotal | 4 |
| BasementDevelopment | Finished |
| BasementType | Full (finished) |
| ConstructedDate | 2012 |
| CoolingType | Heat Pump |
| ExteriorFinish | Vinyl |
| FlooringType | Carpeted, Ceramic, Laminate, Wood |
| FoundationType | Concrete |
| HeatingFuel | Natural Gas |
| HeatingType | Forced Air, Heat Pump |
| SizeInterior | 1615 Sqft |
| TotalFinishedArea | 2495 Sqft |
| Type | House |
| UtilityWater | Municipal Water |
Parking
| Attached Garage | |
| Garage |
Land
| AccessType | Year-round Access |
| Acreage | No |
| LandscapeFeatures | Landscaped |
| Sewer | Municipal Sewage System |
| SizeIrregular | 1001 |
| SizeTotal | 1001 M2 |
| SizeTotalText | 1001 M2 |
Rooms
| Level | Type | Length | Width | Dimensions |
|---|---|---|---|---|
| Second Level | Ensuite | 9'10'' x 10'2'' | ||
| Second Level | Primary Bedroom | 21'0'' x 13'3'' | ||
| Basement | Bedroom | 14'1'' x 10'0'' | ||
| Basement | Family Room | 16'0'' x 10'2'' | ||
| Basement | Bath (# Pieces 1-6) | 10'3'' x 7'3'' | ||
| Basement | Bedroom | 14'3'' x 12'8'' | ||
| Main Level | Bedroom | 10'9'' x 15'5'' | ||
| Main Level | Bath (# Pieces 1-6) | 12'7'' x 10'0'' | ||
| Main Level | Living Room | 14'7'' x 13'3'' | ||
| Main Level | Dining Room | 13'2'' x 12'7'' | ||
| Main Level | Kitchen | 13'8'' x 10'0'' |
https://www.realtor.ca/real-estate/28287786/9-mccaffrey-court-oromocto
Interested?
Contact us for more information
Sandy Lavigne
Salesperson
90 Woodside Lane, Unit 101
Fredericton, New Brunswick E3C 2R9



