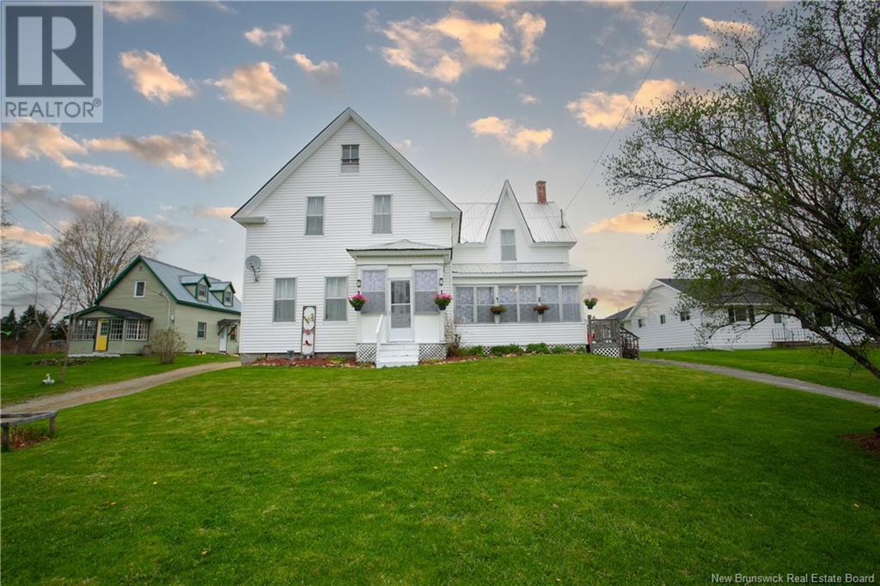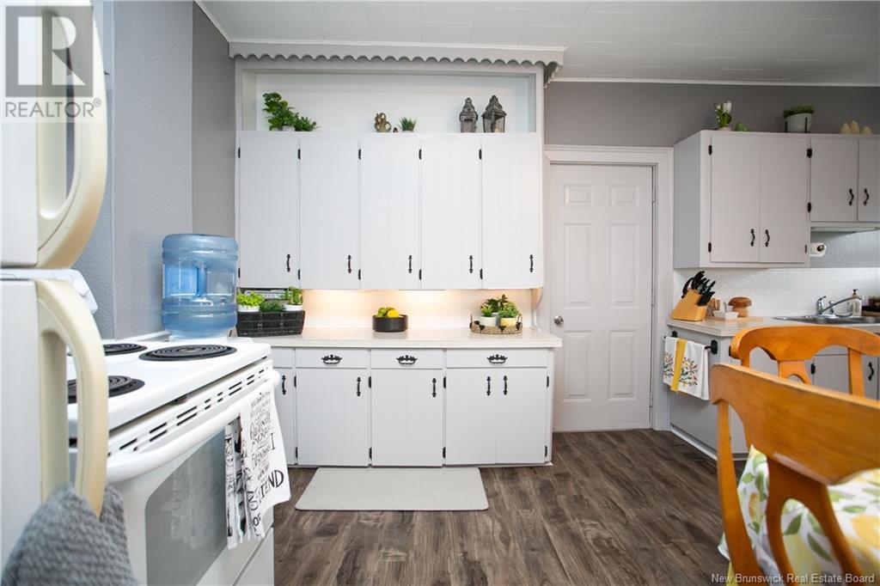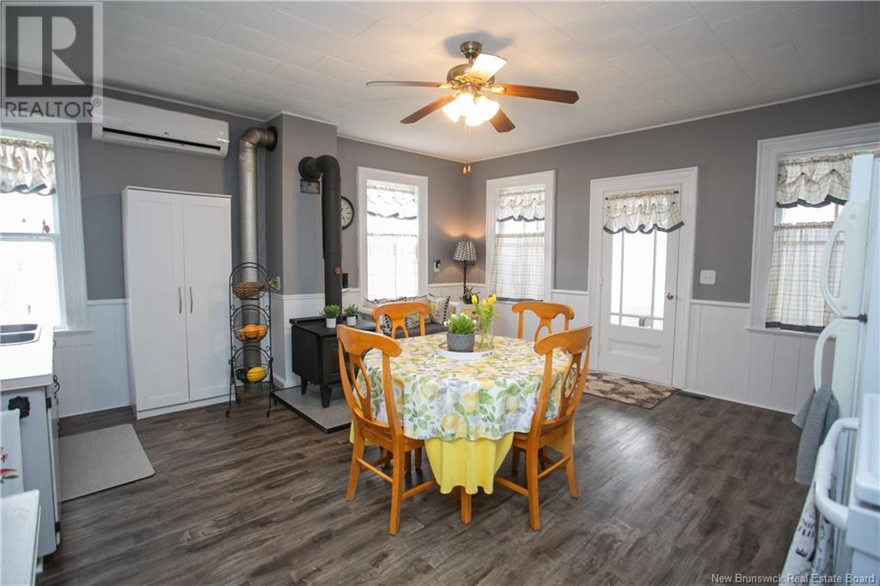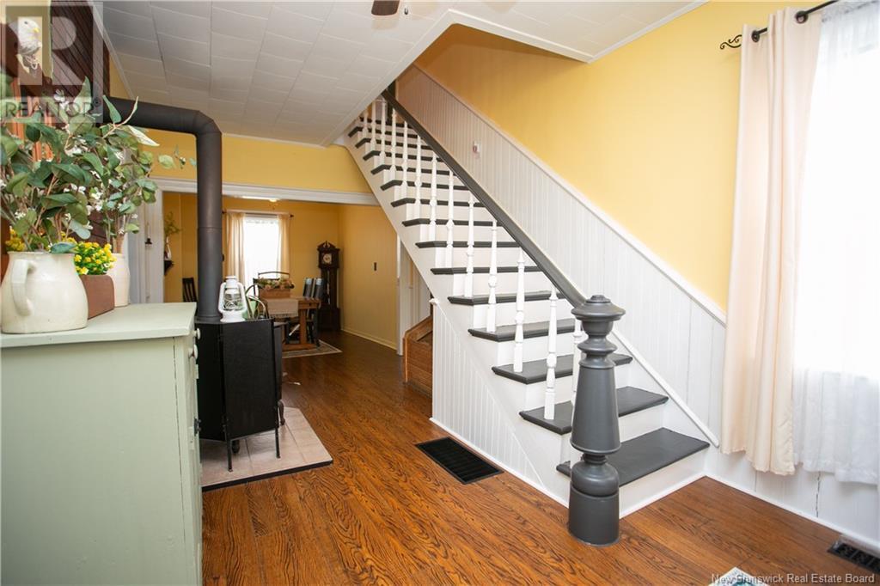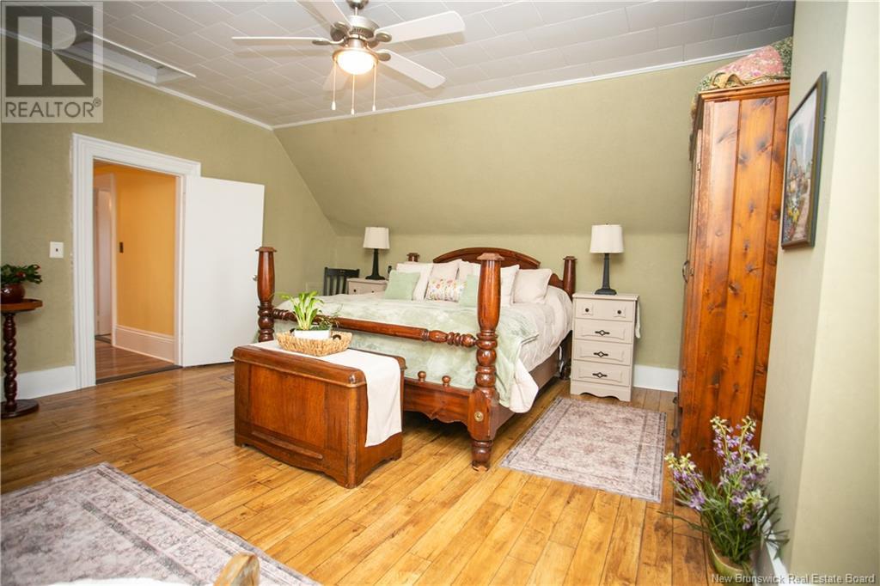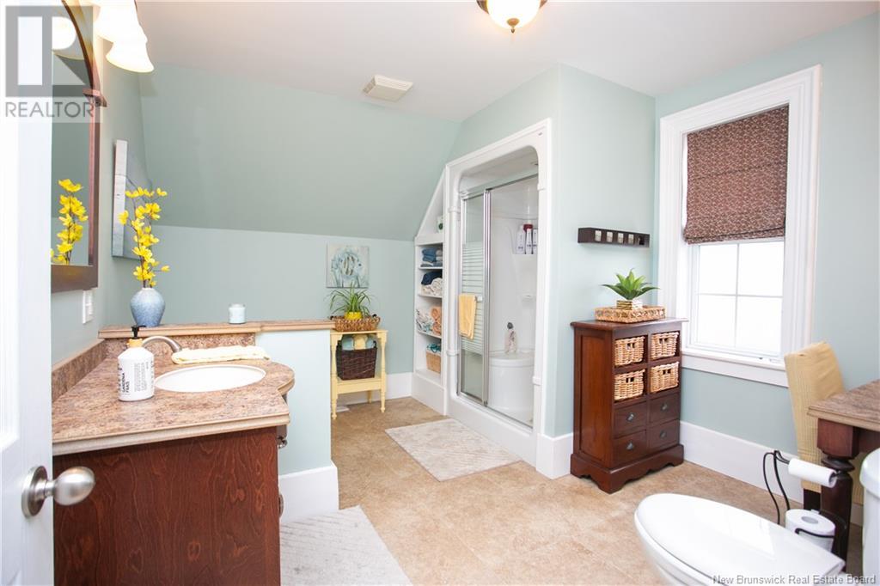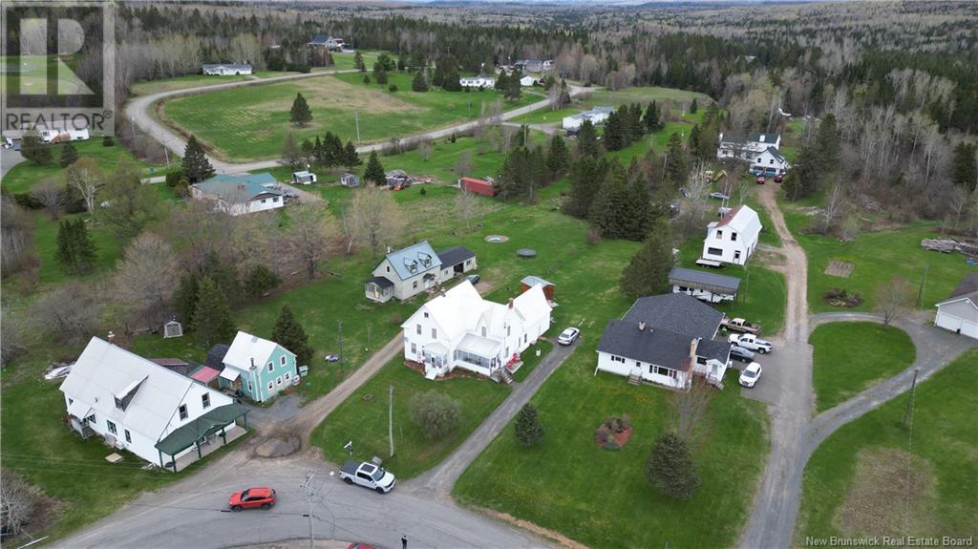9 Howland Ridge Road Millville, New Brunswick E6E 1Y3
$235,000
This century+ home has been lovingly cared for and preserved throughout maintaining its historical character with some added amenities that allow for modern living. This historic home has over 2100 sq ft of living space that is complemented by it's high ceilings on both levels and well defined rooms that were designed from a previous era. The main level consists of the large country kitchen with direct access to the woodshed out back, formal dining room, traditional parlor / living room, front foyer / porch and beautiful original staircase leading to the 2nd level. Up here you will find 3 bedrooms (large primary), laundry room, sitting area and a fully renovated bathroom. This home is completely move in ready with loads of upgrades in recent years, some of which include Septic system, paved driveway, UV light, HW tank, some new windows, 2 wood stoves on main level, and 3 new ductless mini split heat pumps (Feb 2025) Surrounded with great neighbors, this property offers amazing value and is only a short drive to Nackawic, Woodstock, Crabbe Mountain and 40 mins to Fredericton. (id:55272)
Property Details
| MLS® Number | NB118376 |
| Property Type | Single Family |
| Structure | Shed |
Building
| BathroomTotal | 1 |
| BedroomsAboveGround | 3 |
| BedroomsTotal | 3 |
| ArchitecturalStyle | 2 Level |
| CoolingType | Heat Pump |
| ExteriorFinish | Vinyl |
| FlooringType | Carpeted, Ceramic, Laminate, Wood |
| FoundationType | Stone |
| HeatingFuel | Oil, Wood |
| HeatingType | Forced Air, Heat Pump, Stove |
| SizeInterior | 2145 Sqft |
| TotalFinishedArea | 2145 Sqft |
| Type | House |
| UtilityWater | Well |
Land
| AccessType | Year-round Access |
| Acreage | No |
| LandscapeFeatures | Landscaped |
| Sewer | Septic System |
| SizeIrregular | 1638 |
| SizeTotal | 1638 M2 |
| SizeTotalText | 1638 M2 |
Rooms
| Level | Type | Length | Width | Dimensions |
|---|---|---|---|---|
| Second Level | Laundry Room | 10' x 6'5'' | ||
| Second Level | Bedroom | 12'4'' x 9'1'' | ||
| Second Level | Bedroom | 12'4'' x 10'7'' | ||
| Second Level | Bath (# Pieces 1-6) | 12'4'' x 10'1'' | ||
| Second Level | Primary Bedroom | 17'2'' x 17'1'' | ||
| Main Level | Other | 12'2'' x 10'8'' | ||
| Main Level | Sunroom | 16'5'' x 7'9'' | ||
| Main Level | Dining Room | 10'1'' x 11'4'' | ||
| Main Level | Living Room | 12'2'' x 19'8'' | ||
| Main Level | Kitchen | 17'2'' x 17'3'' | ||
| Main Level | Foyer | 10'1'' x 18'11'' |
https://www.realtor.ca/real-estate/28312248/9-howland-ridge-road-millville
Interested?
Contact us for more information
Scott Pierce
Salesperson
283 St. Mary's Street
Fredericton, New Brunswick E3A 2S5


