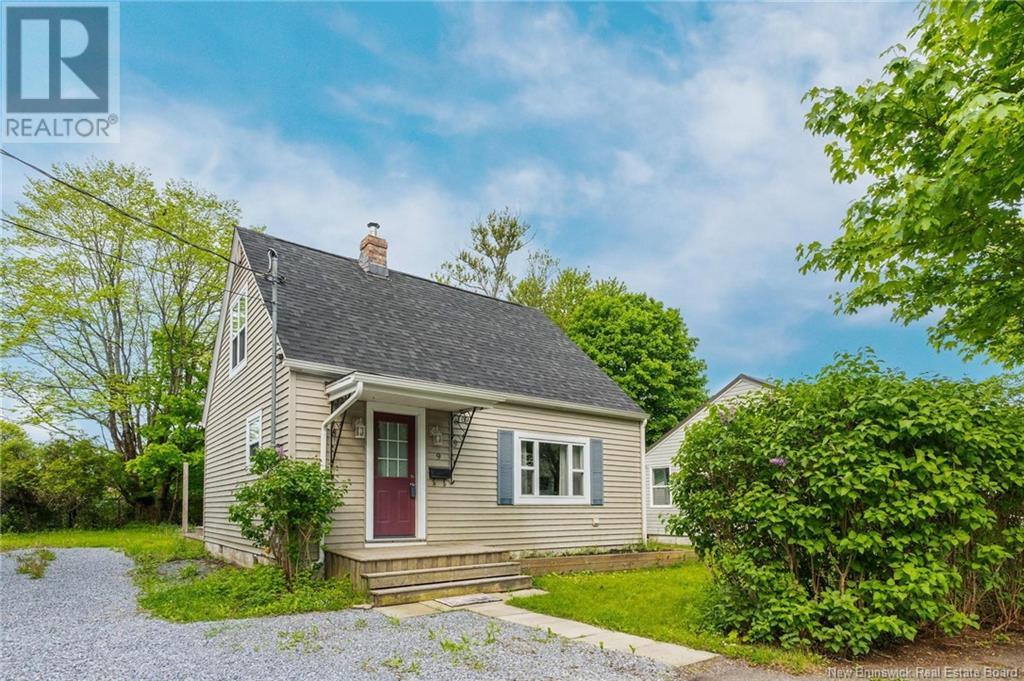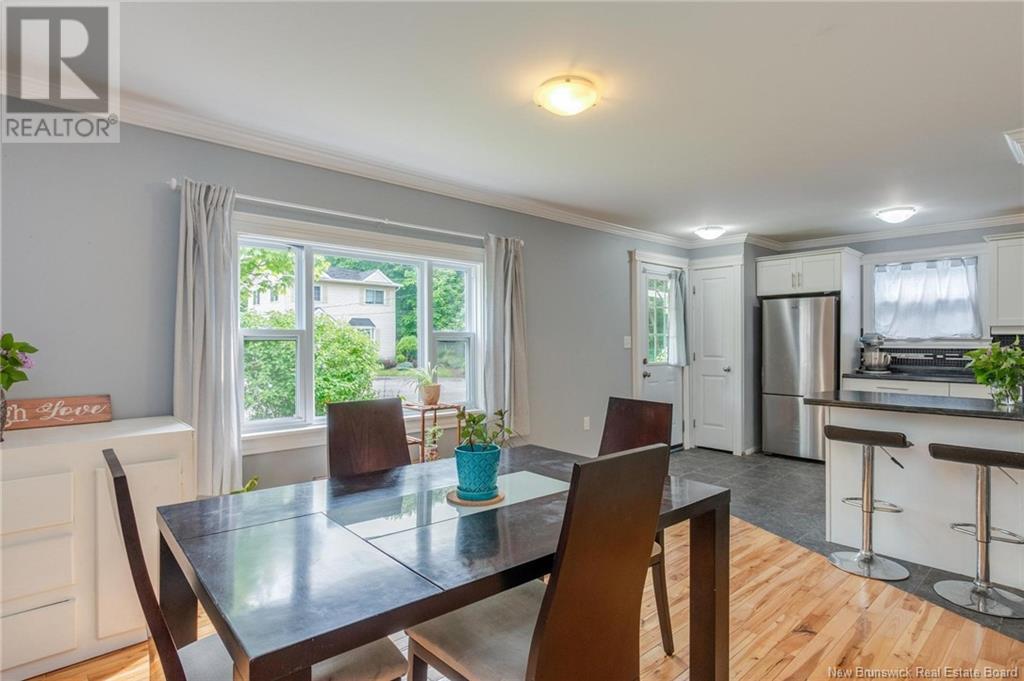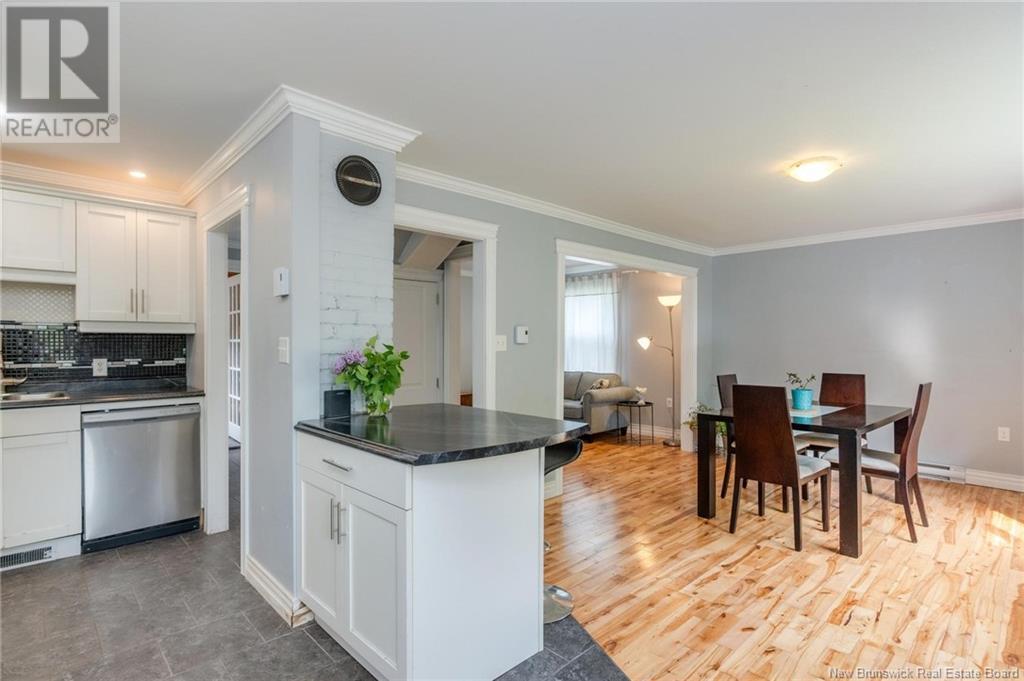9 Fegan Court Saint John, New Brunswick E2K 2T5
$275,000
TURN KEY! This lovely family home is located on a quiet side street with large backyard and nothing to do , move in ready. Just minutes to uptown or the Regional Hospital....with 3 large bedrooms and an awesome open concept layout. One of Portland Places finest homes , you really should come take a look. Hardwood floors on both levels and a full basement as well. Backyard is perfect for pets and kids and the large deck can accommodate lots of family and friends. Updates recently to roof shingles, windows, electrical, plumbing, kitchen, bathrooms......move in and enjoy. Heat and lights avg $150 PER MONTH......WOW!!!! Book your private showing today! (id:55272)
Property Details
| MLS® Number | NB120356 |
| Property Type | Single Family |
| Features | Level Lot, Balcony/deck/patio |
| Structure | Shed |
Building
| BathroomTotal | 2 |
| BedroomsAboveGround | 3 |
| BedroomsTotal | 3 |
| ArchitecturalStyle | Bungalow, 3 Level |
| ConstructedDate | 1951 |
| ExteriorFinish | Vinyl |
| FlooringType | Ceramic, Wood |
| FoundationType | Concrete |
| HalfBathTotal | 1 |
| HeatingFuel | Electric |
| HeatingType | Baseboard Heaters |
| StoriesTotal | 1 |
| SizeInterior | 1050 Sqft |
| TotalFinishedArea | 1600 Sqft |
| Type | House |
| UtilityWater | Municipal Water |
Land
| AccessType | Year-round Access |
| Acreage | No |
| LandscapeFeatures | Landscaped |
| Sewer | Municipal Sewage System |
| SizeIrregular | 4101 |
| SizeTotal | 4101 Sqft |
| SizeTotalText | 4101 Sqft |
Rooms
| Level | Type | Length | Width | Dimensions |
|---|---|---|---|---|
| Second Level | 2pc Bathroom | 5' x 4' | ||
| Second Level | Bedroom | 13' x 8' | ||
| Second Level | Primary Bedroom | 13' x 10'6'' | ||
| Basement | Utility Room | 24' x 23' | ||
| Main Level | 3pc Bathroom | 9' x 5' | ||
| Main Level | Mud Room | 9' x 5'6'' | ||
| Main Level | Bedroom | 10' x 9'6'' | ||
| Main Level | Kitchen | 12' x 10' | ||
| Main Level | Dining Room | 17' x 10' | ||
| Main Level | Living Room | 11' x 10' |
https://www.realtor.ca/real-estate/28446267/9-fegan-court-saint-john
Interested?
Contact us for more information
Peter Coughlan
Salesperson
71 Paradise Row
Saint John, New Brunswick E2K 3H6
















































