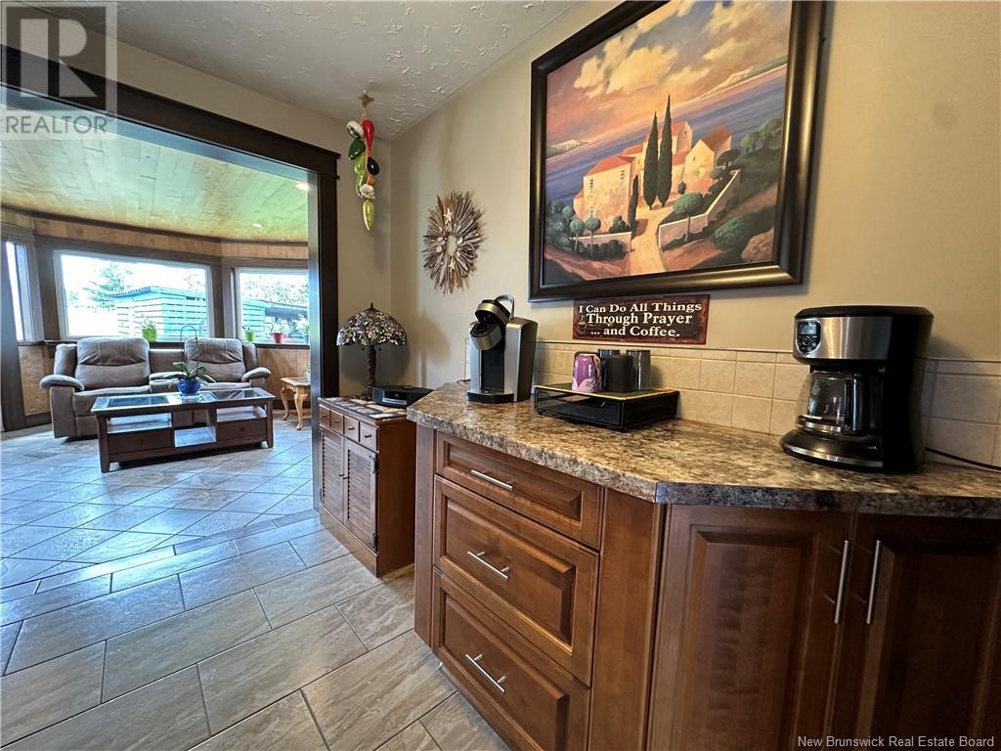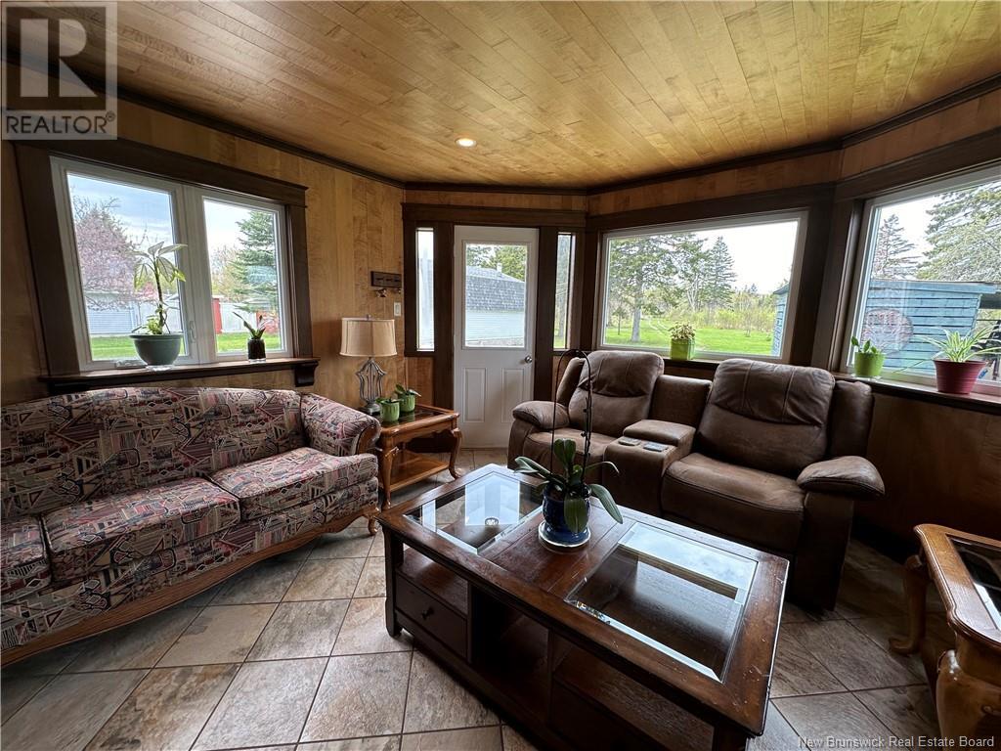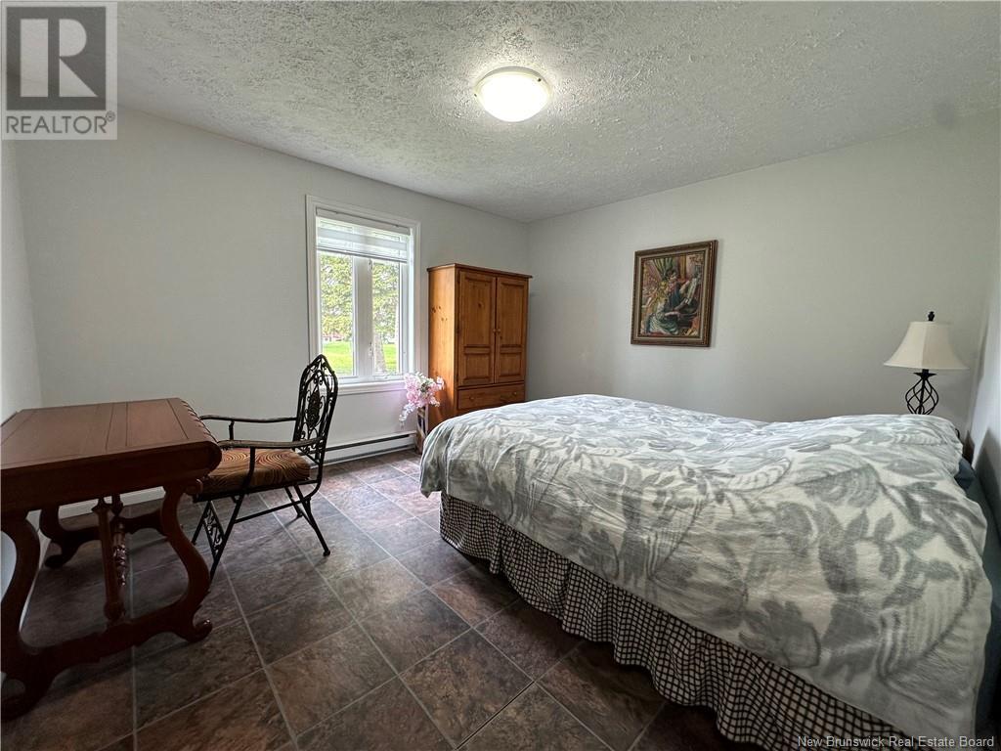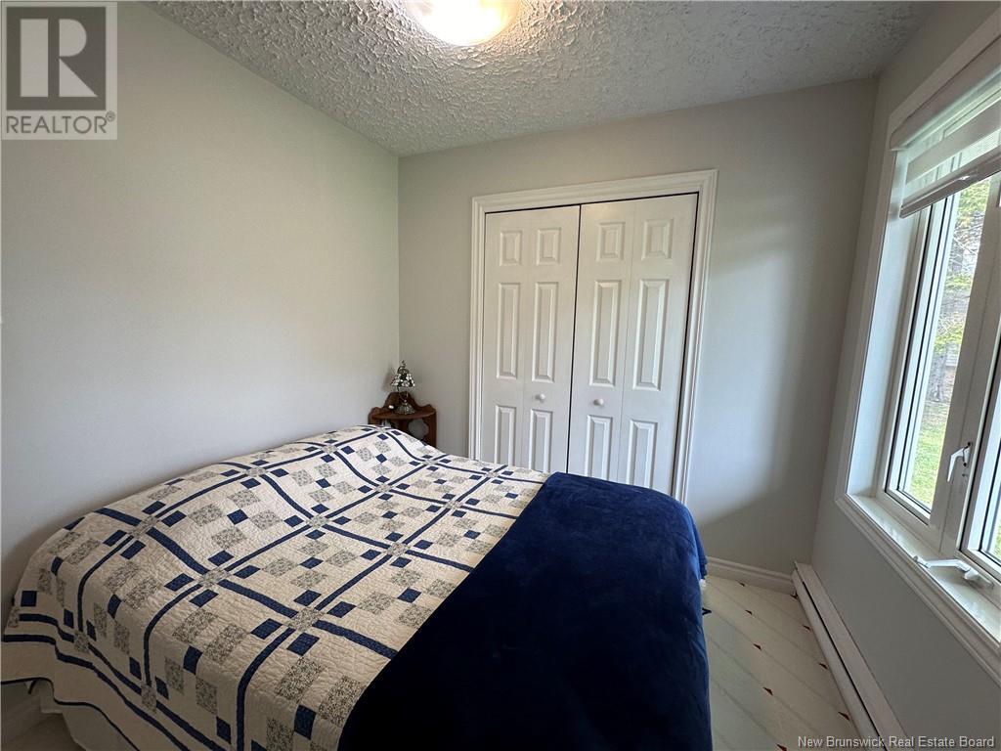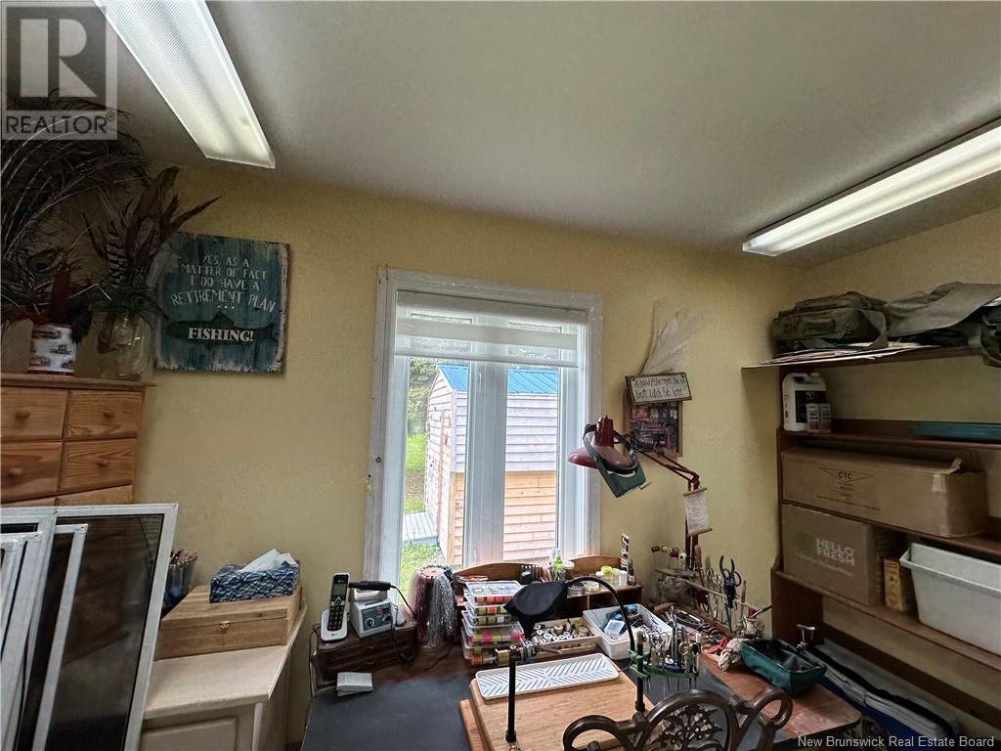9 Des Cedres Nigadoo, New Brunswick E8K 3T8
$369,900
Welcome to 9 Rue des Cédres, a charming single-level home that perfectly blends comfort and charm. This spacious four-bedroom, two-bathroom residence offers a harmonious layout for modern living. Step into the heart of the home, where a stunning open concept kitchen and dining area awaits. Complete with an island and a dedicated coffee bar, this space is ideal for culinary enthusiasts and casual diners alike. Adjacent to the kitchen is an elegant sunroom, fully finished in bird's-eye maple, providing a serene retreat for relaxation. The primary bedroom is a true gem, featuring a generous walk-in closet and a versatile bonus room that can serve as a hobby space, reading room or nursery. Additional bedrooms are well-sized, ensuring ample space for family and guests. Situated on just over 2 acres, this property offers plenty of outdoor space for recreation and gardening. The huge paved driveway leads an ample sized detached garage and a rear driveway navigates you to a rear entrance to the property. Cozy up by the wood stove during cooler months, adding a touch of rustic charm and warmth to the living area. 9 Rue Des Cedres is more than just a home; its a lifestyle. Discover the perfect blend of nature and modern living in this exquisite property. Dont miss the chance to make this dream home your own! (id:55272)
Property Details
| MLS® Number | NB103857 |
| Property Type | Single Family |
| EquipmentType | Water Heater |
| Features | Balcony/deck/patio |
| RentalEquipmentType | Water Heater |
| Structure | Shed |
Building
| BathroomTotal | 2 |
| BedroomsAboveGround | 4 |
| BedroomsTotal | 4 |
| BasementType | Crawl Space |
| ConstructedDate | 2000 |
| CoolingType | Heat Pump |
| ExteriorFinish | Vinyl |
| FlooringType | Ceramic, Hardwood, Wood |
| FoundationType | Concrete |
| HeatingFuel | Electric, Wood |
| HeatingType | Baseboard Heaters, Heat Pump, Stove |
| SizeInterior | 1995 Sqft |
| TotalFinishedArea | 1995 Sqft |
| Type | House |
| UtilityWater | Drilled Well, Well |
Parking
| Detached Garage | |
| Garage |
Land
| AccessType | Year-round Access, Road Access |
| Acreage | Yes |
| LandscapeFeatures | Partially Landscaped |
| Sewer | Municipal Sewage System |
| SizeIrregular | 2.08 |
| SizeTotal | 2.08 Ac |
| SizeTotalText | 2.08 Ac |
Rooms
| Level | Type | Length | Width | Dimensions |
|---|---|---|---|---|
| Main Level | Bedroom | 11'0'' x 8'5'' | ||
| Main Level | Bonus Room | 5'7'' x 10'10'' | ||
| Main Level | Primary Bedroom | 17'10'' x 11'11'' | ||
| Main Level | Bedroom | 9'9'' x 8'4'' | ||
| Main Level | Bedroom | 12'8'' x 11'9'' | ||
| Main Level | 4pc Bathroom | X | ||
| Main Level | Sunroom | 13'2'' x 13'2'' | ||
| Main Level | Kitchen | 12'0'' x 19'5'' | ||
| Main Level | Dining Room | 18'4'' x 11'10'' | ||
| Main Level | 3pc Bathroom | X | ||
| Main Level | Living Room | 12'0'' x 18'0'' |
https://www.realtor.ca/real-estate/27240200/9-des-cedres-nigadoo
Interested?
Contact us for more information
Derick Jacques
Salesperson
280 Main St
Bathurst, New Brunswick E2A 1A8
Jeff Christie
Salesperson
280 Main St
Bathurst, New Brunswick E2A 1A8
Danie Degrace
Salesperson
280 Main St
Bathurst, New Brunswick E2A 1A8
Jack Aube
Salesperson
280 Main St
Bathurst, New Brunswick E2A 1A8

























