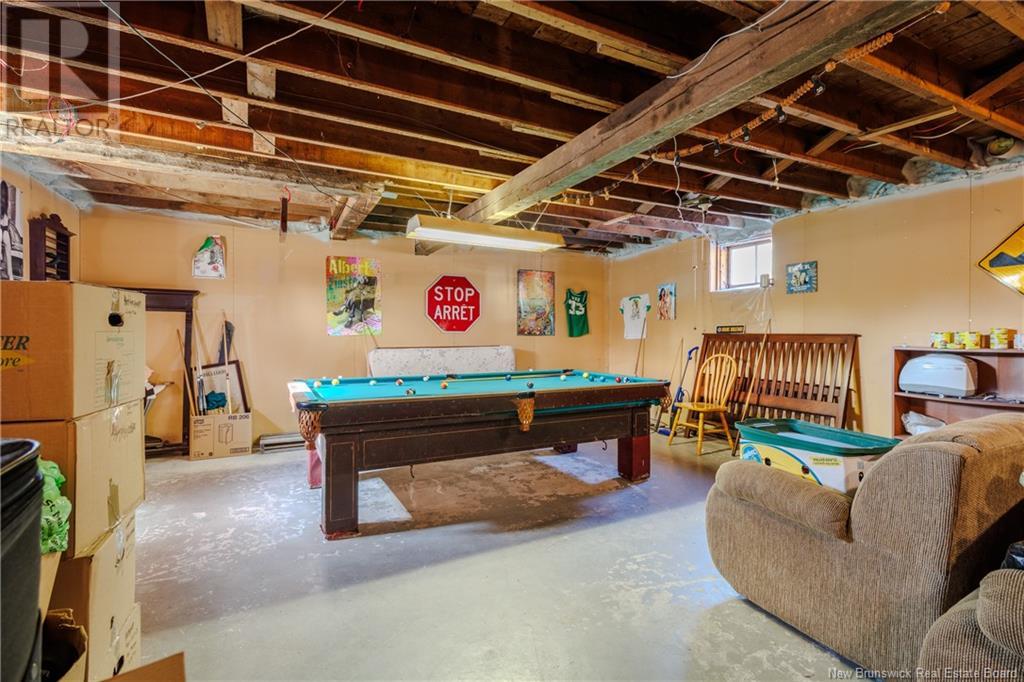89 Newcastle Centre Road Minto, New Brunswick E4B 2L2
$159,900
Looking for the perfect place to call home? This inviting property sits on a spacious one-acre lot, offering both comfort and convenience. The detached garage with a durable steel roof provides ample storage and workspace. Inside, recent upgrades ensure cost-effective and energy-efficient living, the basement has been spray-foamed, and the attic has 12+ inches of insulation for year-round comfort. A heat pump adds to the home's efficiency, keeping you cozy in winter and cool in summer. With 2 bedrooms and the potential to convert to a 3 bedroom, it makes it great for a growing family. Step outside and enjoy the back deck (2024), perfect for summer BBQs or relaxing evenings under the stars. Additional updates include a new water tank (2024) and well piping, and a submersible pump replacement (three years ago), giving you peace of mind. Whether you're a first-time buyer or looking for a smart investment, this home is a fantastic opportunity! Plus, with Newcastle Bay just across the way, you can spend your afternoons at the Newcastle Wharf just down the road! (id:55272)
Property Details
| MLS® Number | NB115574 |
| Property Type | Single Family |
| EquipmentType | Water Heater |
| Features | Balcony/deck/patio |
| RentalEquipmentType | Water Heater |
Building
| BathroomTotal | 1 |
| BedroomsAboveGround | 2 |
| BedroomsTotal | 2 |
| ArchitecturalStyle | Bungalow |
| BasementDevelopment | Partially Finished |
| BasementType | Full (partially Finished) |
| ConstructedDate | 1984 |
| CoolingType | Heat Pump |
| ExteriorFinish | Vinyl |
| FlooringType | Tile, Linoleum, Wood |
| FoundationType | Concrete |
| HeatingFuel | Electric |
| HeatingType | Baseboard Heaters, Heat Pump |
| StoriesTotal | 1 |
| SizeInterior | 968 Sqft |
| TotalFinishedArea | 968 Sqft |
| Type | House |
| UtilityWater | Drilled Well, Well |
Parking
| Detached Garage | |
| Garage |
Land
| AccessType | Year-round Access |
| Acreage | No |
| LandscapeFeatures | Partially Landscaped |
| Sewer | Septic System |
| SizeIrregular | 4001 |
| SizeTotal | 4001 M2 |
| SizeTotalText | 4001 M2 |
Rooms
| Level | Type | Length | Width | Dimensions |
|---|---|---|---|---|
| Basement | Storage | 18'9'' x 9'11'' | ||
| Basement | Games Room | 20'1'' x 23'4'' | ||
| Basement | Laundry Room | 6'9'' x 19'1'' | ||
| Main Level | Bonus Room | 7'4'' x 6'8'' | ||
| Main Level | Bedroom | 8'4'' x 9'2'' | ||
| Main Level | Primary Bedroom | 8'1'' x 13'2'' | ||
| Main Level | Family Room | 10'6'' x 16'7'' | ||
| Main Level | Bath (# Pieces 1-6) | 5'7'' x 6'9'' | ||
| Main Level | Living Room | 11'9'' x 16'5'' | ||
| Main Level | Kitchen | 12'3'' x 10'4'' | ||
| Main Level | Foyer | 10'2'' x 5'5'' |
https://www.realtor.ca/real-estate/28122278/89-newcastle-centre-road-minto
Interested?
Contact us for more information
Justin Shaver
Salesperson
461 St. Mary's Street
Fredericton, New Brunswick E3A 8H4
































