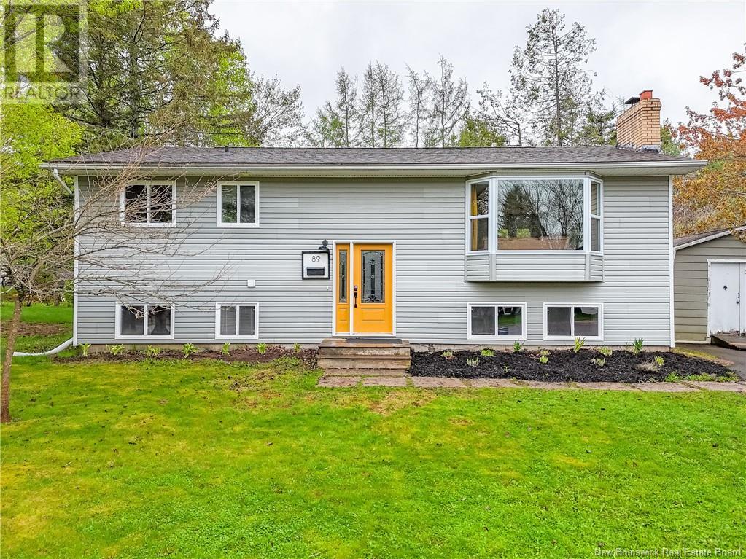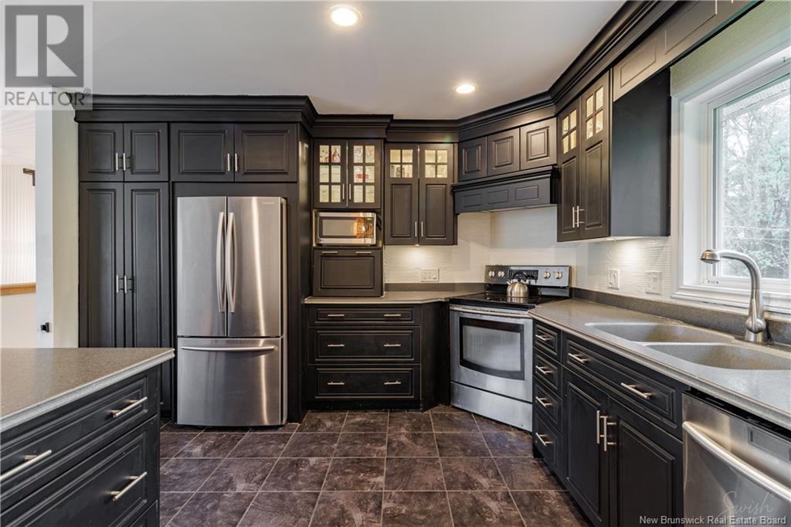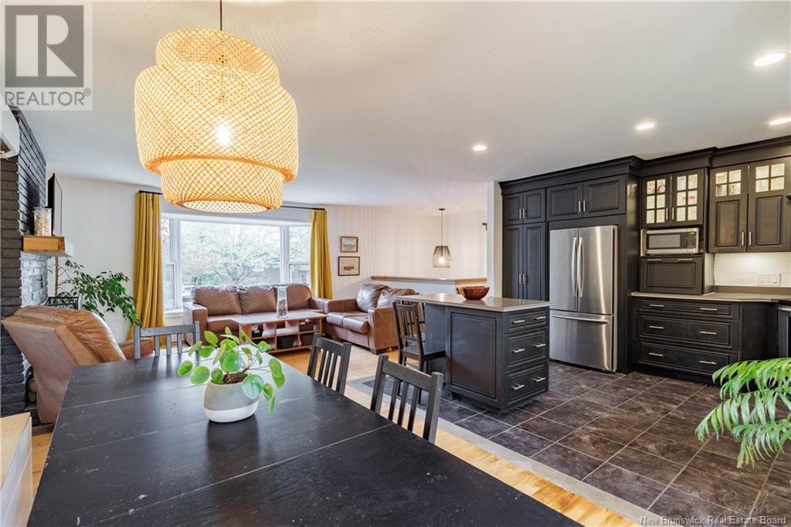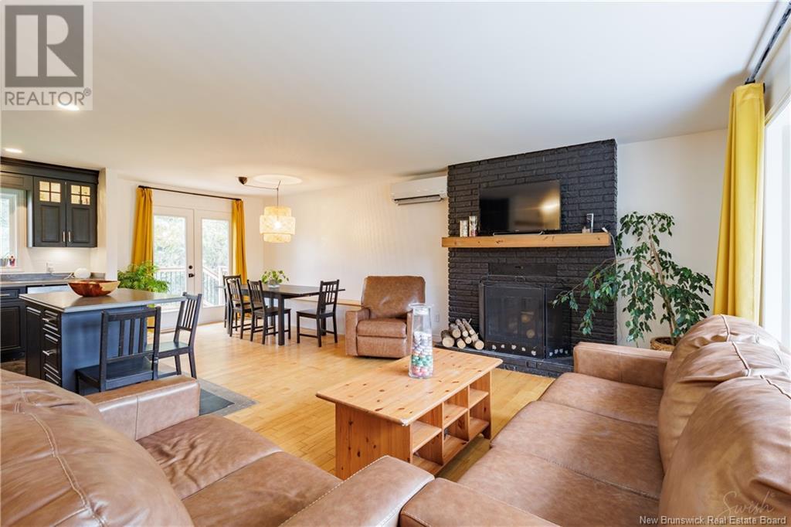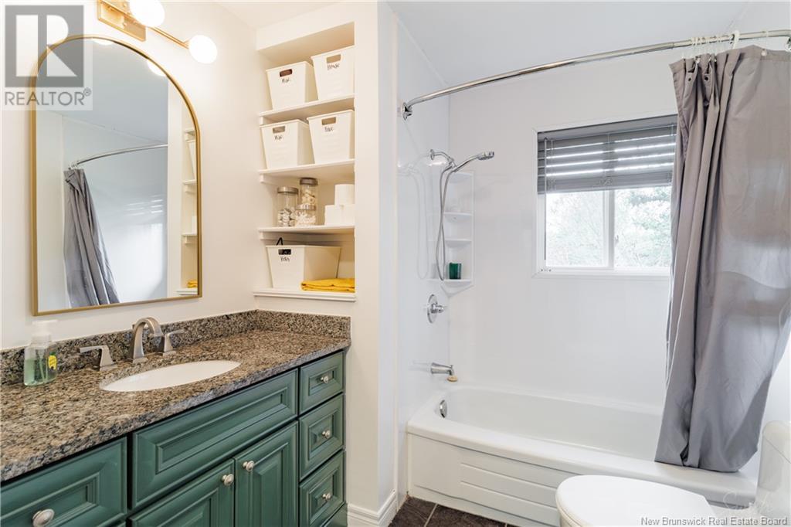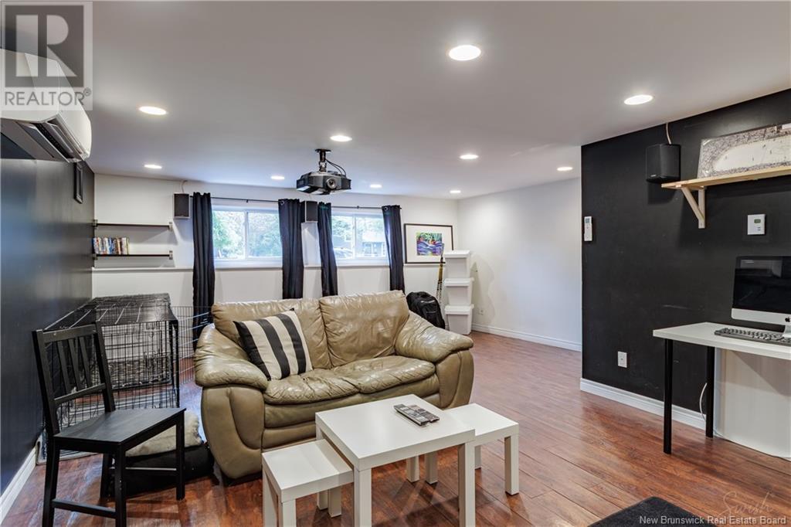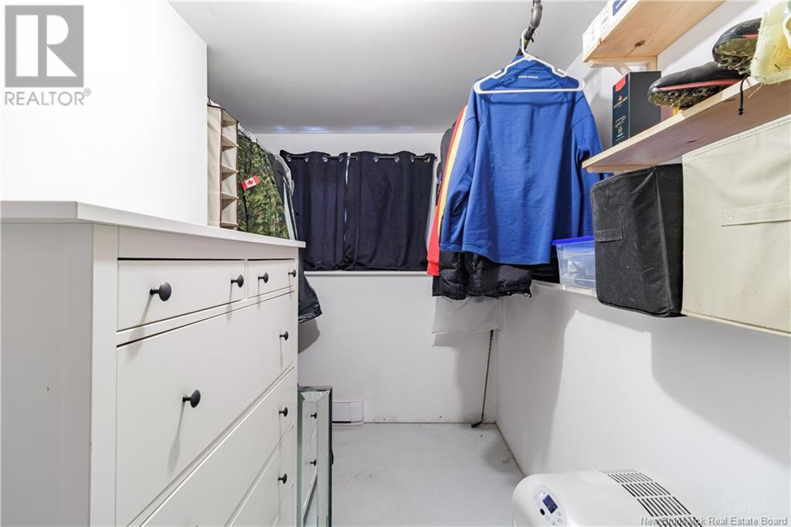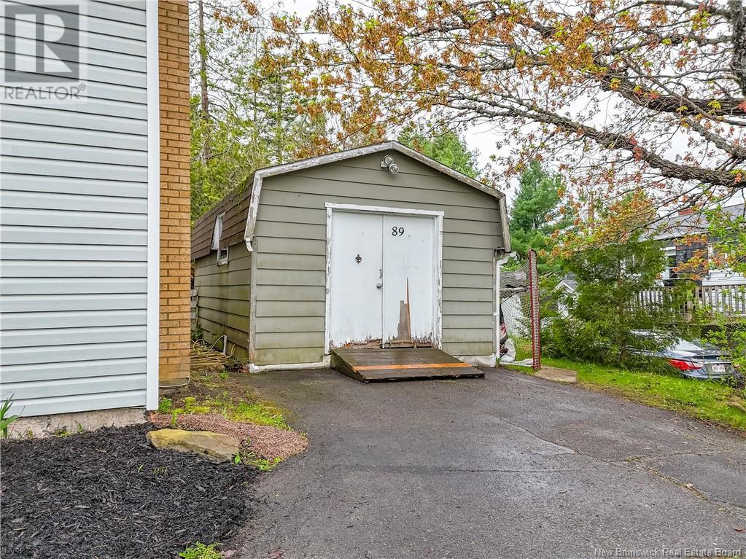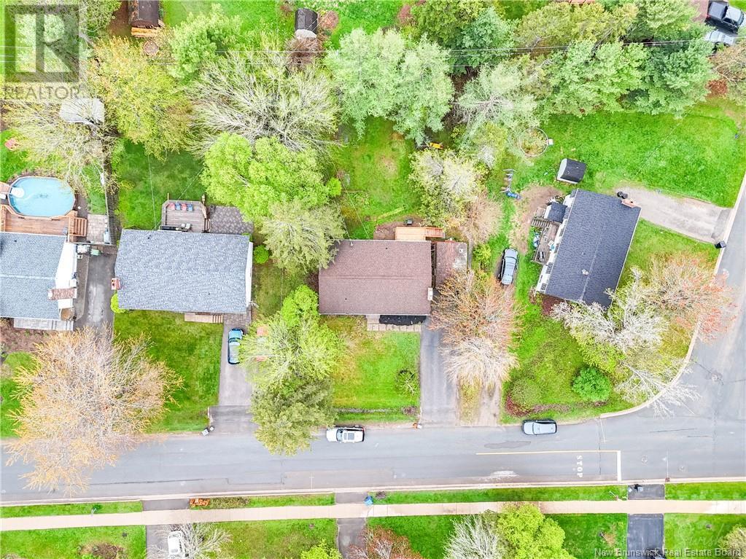89 Berkley Drive New Maryland, New Brunswick E3C 1C4
$399,900
An updated split entry located in the heart of New Maryland, within walking distance to New Maryland Elementary School and only steps from the desirable Orchard Park and playground. Offering 3+1 spacious bedrooms and 2 full bathrooms, this home is perfect for families looking for both comfort and functionality. Step into the bright, open-concept main floor featuring a fully renovated kitchen with modern finishes, perfect for entertaining. The inviting living area is centered around a cozy painted brick fireplace, ideal for relaxing evenings. A ductless heat pump can be found on each level for efficient heating and cooling year-round. A newly built deck off the dining space overlooks a large, private backyardperfect for summer barbecues, gardening, or kids at play. Downstairs, enjoy movie nights in your very own home theatre complete with a projector. The 4th bedroom could be used as a guest suite, office or playroom. A dedicated laundry room, separate storage area, and additional renovated bathroom add to the homes practicality. (id:55272)
Property Details
| MLS® Number | NB119015 |
| Property Type | Single Family |
| EquipmentType | Water Heater |
| Features | Balcony/deck/patio |
| RentalEquipmentType | Water Heater |
Building
| BathroomTotal | 2 |
| BedroomsAboveGround | 3 |
| BedroomsBelowGround | 1 |
| BedroomsTotal | 4 |
| ArchitecturalStyle | Split Level Entry |
| ConstructedDate | 1976 |
| CoolingType | Heat Pump |
| ExteriorFinish | Vinyl |
| FlooringType | Ceramic, Laminate, Wood |
| FoundationType | Concrete |
| HeatingFuel | Electric |
| HeatingType | Baseboard Heaters, Heat Pump |
| SizeInterior | 1050 Sqft |
| TotalFinishedArea | 2100 Sqft |
| Type | House |
| UtilityWater | Municipal Water |
Land
| Acreage | No |
| Sewer | Municipal Sewage System |
| SizeIrregular | 836 |
| SizeTotal | 836 M2 |
| SizeTotalText | 836 M2 |
Rooms
| Level | Type | Length | Width | Dimensions |
|---|---|---|---|---|
| Basement | Storage | 5'2'' x 11'10'' | ||
| Basement | 3pc Bathroom | 10'4'' x 8'4'' | ||
| Basement | Bedroom | 19'2'' x 11'2'' | ||
| Basement | Laundry Room | 7'8'' x 11'2'' | ||
| Basement | Living Room | 17'2'' x 23'0'' | ||
| Main Level | 4pc Bathroom | 7'3'' x 7'6'' | ||
| Main Level | Bedroom | 8'11'' x 11'0'' | ||
| Main Level | Primary Bedroom | 11'10'' x 10'5'' | ||
| Main Level | Bedroom | 8'6'' x 10'5'' | ||
| Main Level | Dining Room | 9'2'' x 12'10'' | ||
| Main Level | Living Room | 16'11'' x 11'3'' | ||
| Main Level | Kitchen | 10'10'' x 12'10'' |
https://www.realtor.ca/real-estate/28344887/89-berkley-drive-new-maryland
Interested?
Contact us for more information
Samantha Wood
Salesperson
461 St. Mary's Street
Fredericton, New Brunswick E3A 8H4


