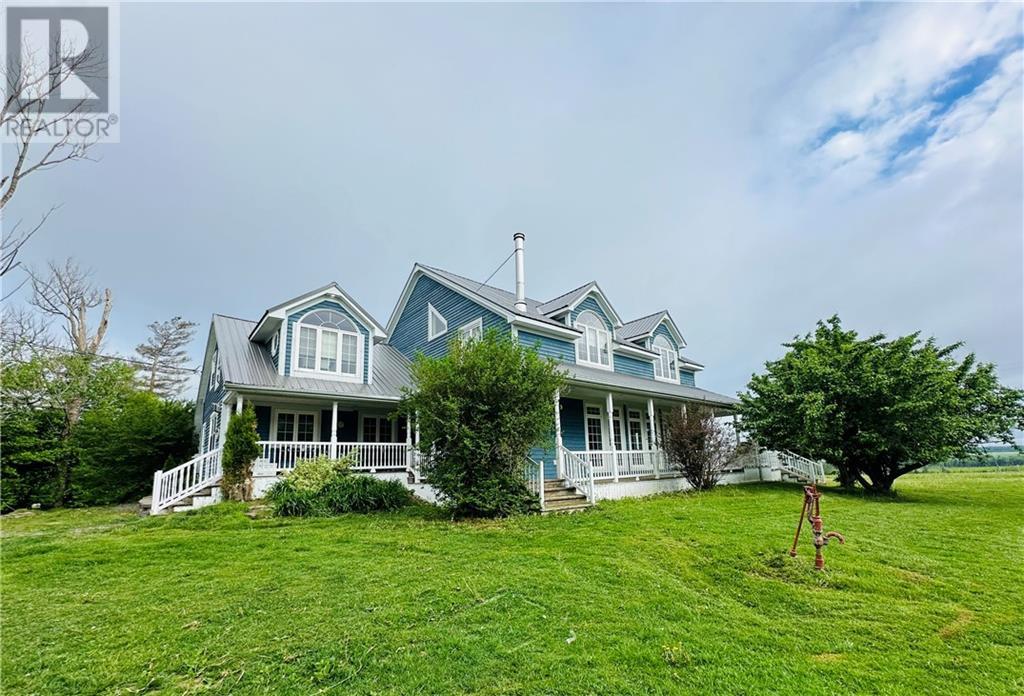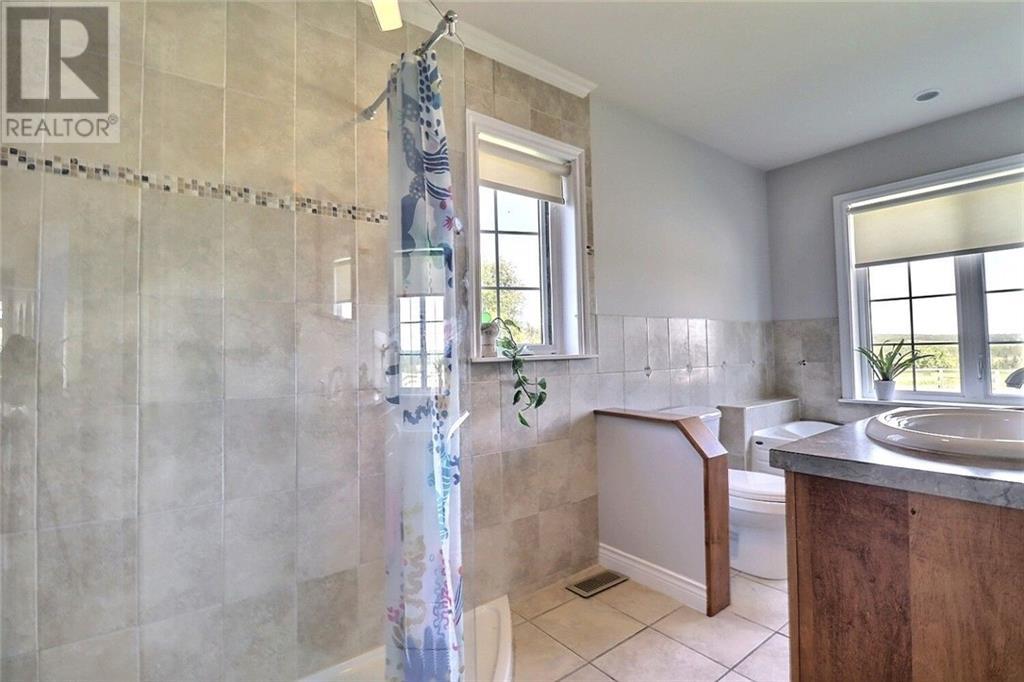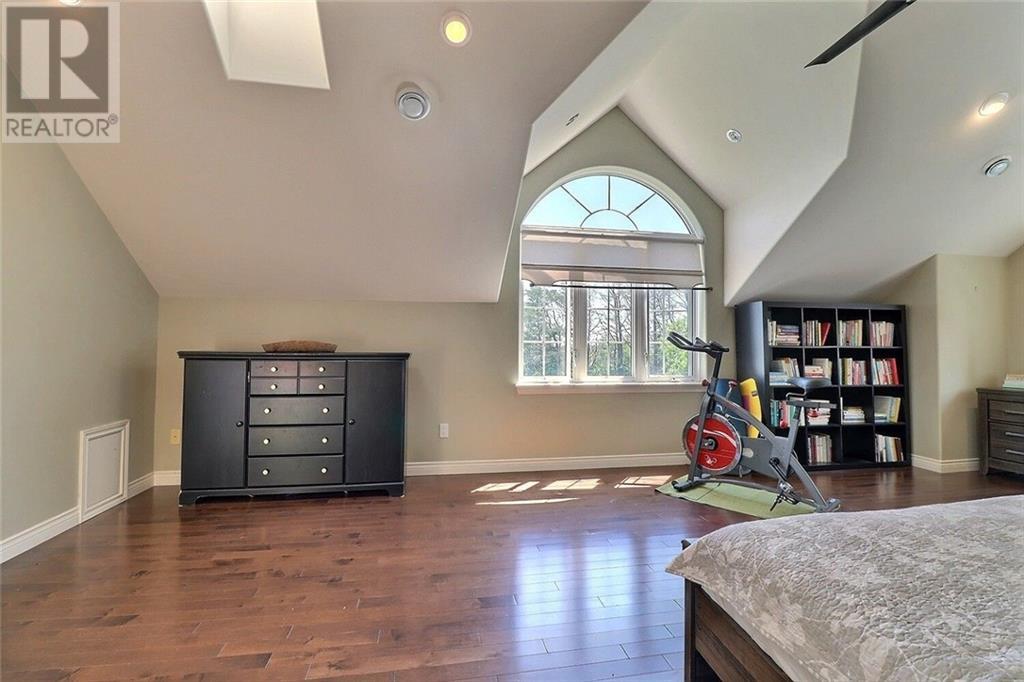886 Wheaton Settlement Wheaton Settlement, New Brunswick E4Z 3Y3
$799,900
NEW METAL ROOF. This dream property is sitting on 70+ acres and offering country living in an executive style farmhouse. Drive up to your property and be welcomed by a wrap around deck overlooking your pasture, barn and endless view of the valley and trees. The kitchen offers a stunning kitchen with a large island, fridge, double oven and extra counter space, wine fridge and cabinets for storage. The eat-in kitchen includes a custom table and leads you to a pantry with a fridge. The endless windows welcome you to a large dining room connected to a living space with a stunning wood fireplace, sunroom overlooking the pool and backyard. An office and full bathroom with stand up and tub completes the main level. The upper level includes a spacious primary room with walk-in closet, stunning bathroom including a walk in shower and double tub. Two additional bedrooms are connected to the stairs overlooking your property. A hallway leads you to the laundry, bonus room , a bathroom with a stand up shower and double tub. A secondary staircase leads you to the kitchen. This home offers two basements, one fully finished with living room and roughed in for a wet bar. An unfinished basement can be accessed from the kitchen to storage and utility room. Home includes: double geothermal, heated floors hooked for generator, large 3 bay garage, brook at the end of the property, chicken coop, separate driveway leading you to a large barn with plumbing and electrical panel. (id:55272)
Property Details
| MLS® Number | M153551 |
| Property Type | Single Family |
| EquipmentType | Propane Tank |
| Features | Treed |
| PoolType | Outdoor Pool, Above Ground Pool |
| RentalEquipmentType | Propane Tank |
| WaterFrontType | Waterfront |
Building
| BathroomTotal | 3 |
| BedroomsAboveGround | 4 |
| BedroomsTotal | 4 |
| ArchitecturalStyle | 2 Level |
| ConstructedDate | 2004 |
| CoolingType | Air Conditioned, Heat Pump |
| ExteriorFinish | Wood |
| FireplacePresent | Yes |
| FireplaceTotal | 1 |
| FlooringType | Laminate, Porcelain Tile, Hardwood |
| HeatingFuel | Propane, Wood |
| SizeInterior | 3560 Sqft |
| TotalFinishedArea | 4577 Sqft |
| Type | House |
| UtilityWater | Well |
Parking
| Detached Garage | |
| Garage |
Land
| AccessType | Year-round Access |
| Acreage | Yes |
| Sewer | Septic System |
| SizeIrregular | 75 |
| SizeTotal | 75 Ac |
| SizeTotalText | 75 Ac |
Rooms
| Level | Type | Length | Width | Dimensions |
|---|---|---|---|---|
| Second Level | Laundry Room | 5'0'' x 8'0'' | ||
| Second Level | 4pc Bathroom | 11'0'' x 13'0'' | ||
| Second Level | Bedroom | 14'0'' x 15'0'' | ||
| Second Level | Bonus Room | 14'0'' x 14'0'' | ||
| Second Level | Bedroom | 10'0'' x 12'0'' | ||
| Second Level | Bedroom | 11'0'' x 12'0'' | ||
| Second Level | Other | X | ||
| Second Level | Bedroom | 24'0'' x 15'0'' | ||
| Basement | Utility Room | 28'0'' x 22'0'' | ||
| Basement | Storage | 7'0'' x 18'0'' | ||
| Basement | Living Room | 27'0'' x 13'0'' | ||
| Main Level | 4pc Bathroom | 14'0'' x 6'0'' | ||
| Main Level | Office | 10'0'' x 6'0'' | ||
| Main Level | Solarium | 10'0'' x 13'0'' | ||
| Main Level | Living Room | 26'0'' x 21'0'' | ||
| Main Level | Dining Room | 16'0'' x 12'0'' | ||
| Main Level | Other | 29'0'' x 10'0'' | ||
| Main Level | Other | X | ||
| Main Level | Kitchen | X | ||
| Main Level | Kitchen | X | ||
| Main Level | Foyer | X |
https://www.realtor.ca/real-estate/25759205/886-wheaton-settlement-wheaton-settlement
Interested?
Contact us for more information
Caroline Mcgraw
Associate Manager
232 Botsford Street
Moncton, New Brunswick E1X 4X7














































