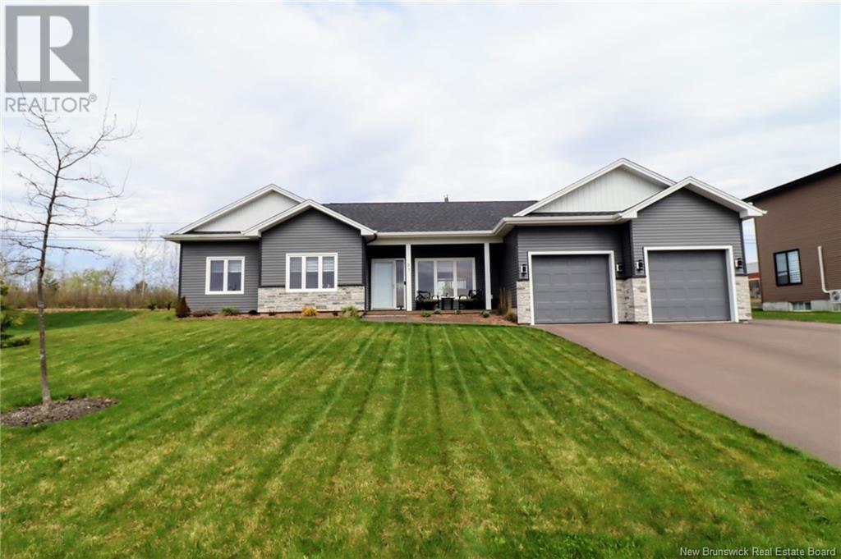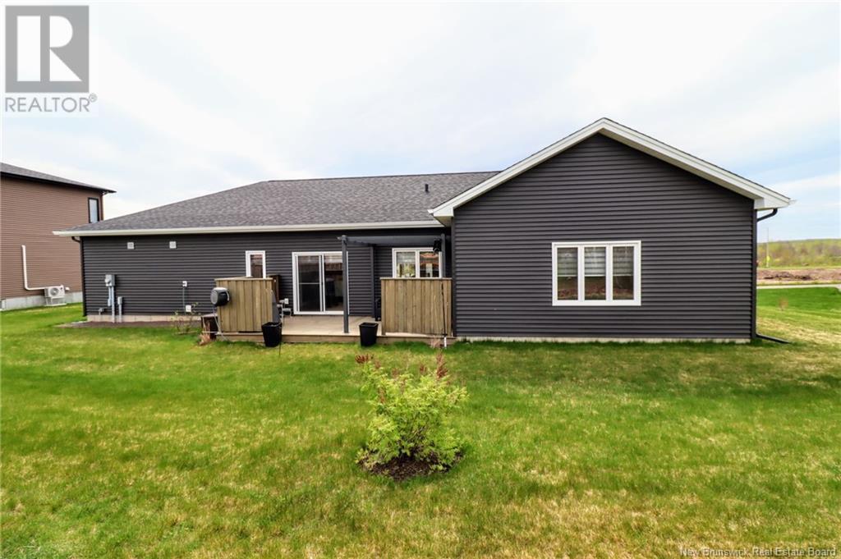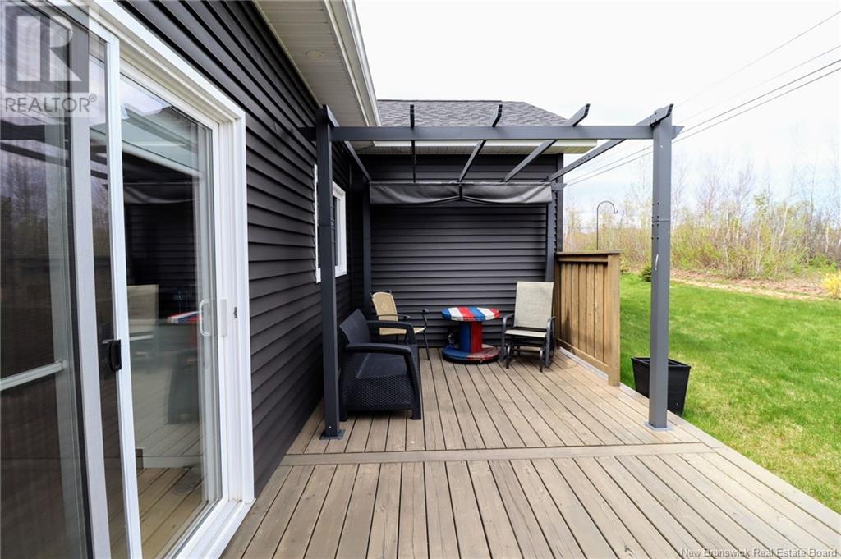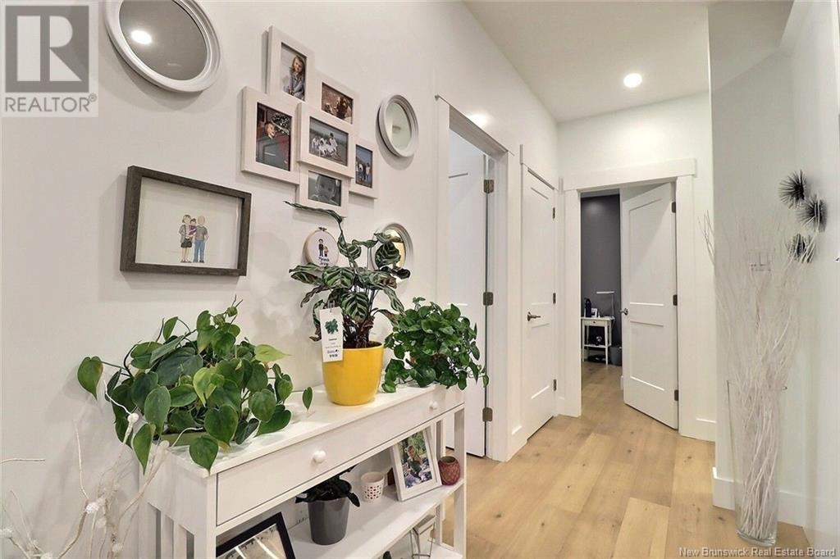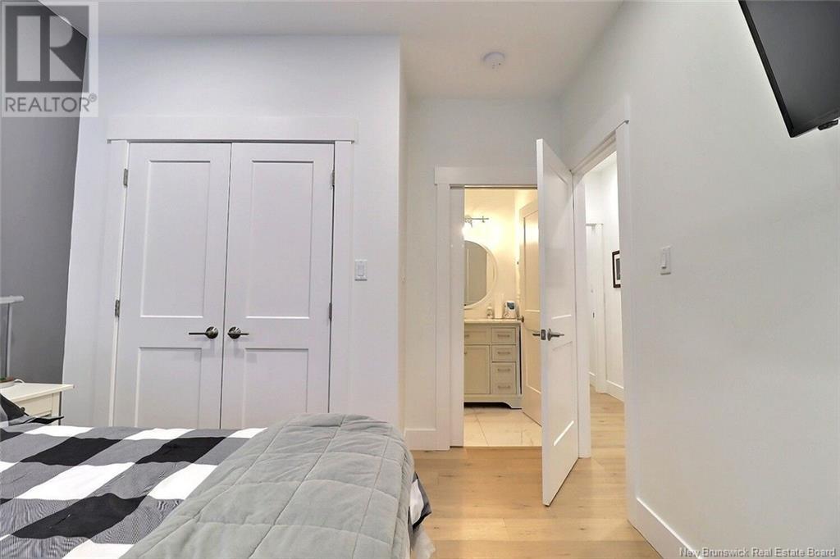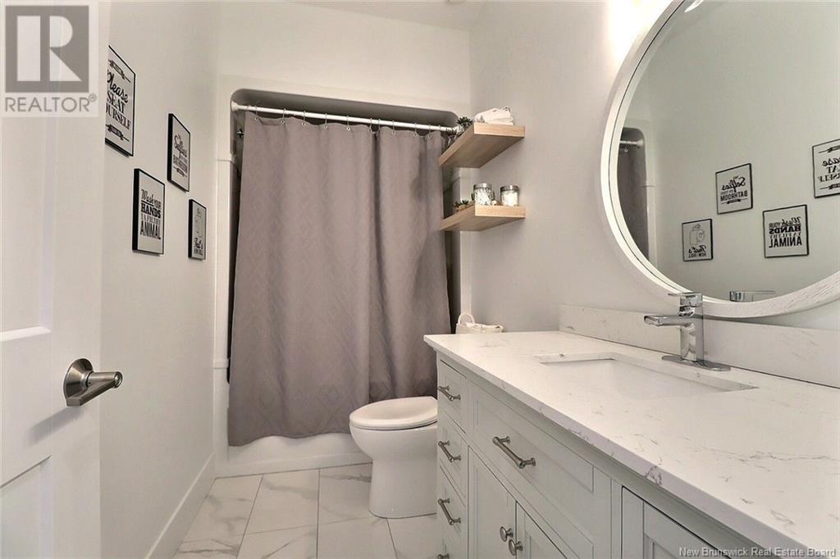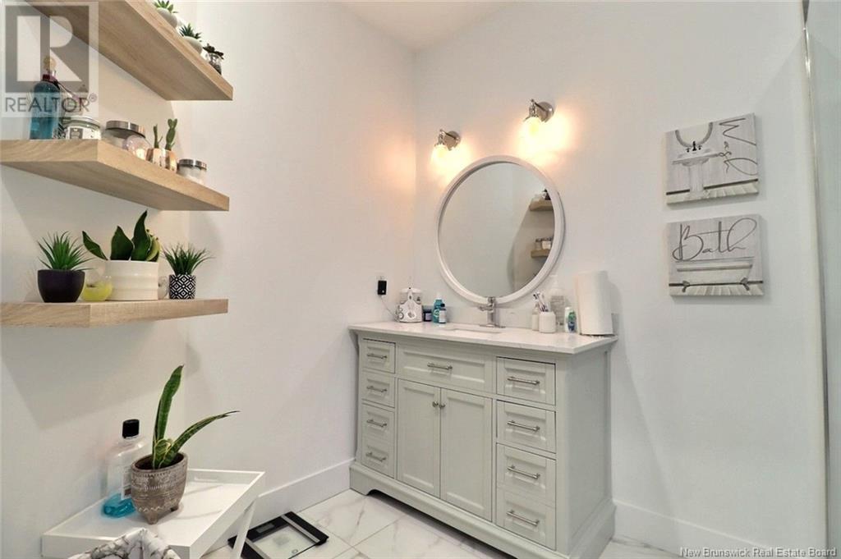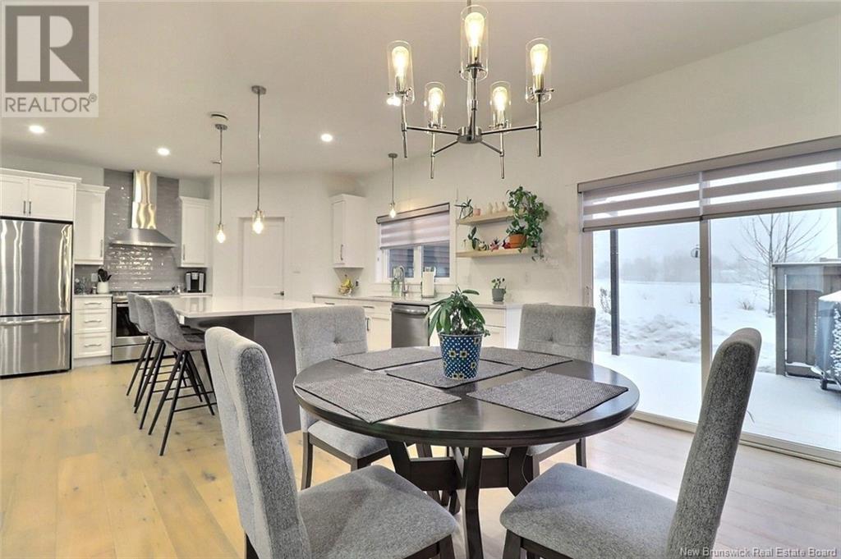87 Generation Avenue Moncton, New Brunswick E1A 9N3
$574,900
This stunning property is sure to fulfill all the items on your wishlist and more. Upon entering, youll be immediately impressed by the open-concept living, dining, and kitchen area perfect for both relaxing and entertaining. The spacious living room features a beautiful focal wall with a cozy fireplace, providing the ideal space to unwind after a long day.The kitchen is a true standout, complete with elegant quartz countertops and a generous island that offers both ample preparation space and a perfect spot for entertaining. For added convenience, a hidden pantry is included to keep all your kitchen essentials organized and out of sight, minimizing clutter. The dining area leads to patio doors, bringing the outdoors in and offering a seamless transition to your private outdoor space.The home is thoughtfully designed with three well-sized bedrooms and a main bathroom located down a quiet hall. The primary bedroom boasts a large walk-in closet and a luxurious ensuite bathroom, creating your own personal retreat.Conveniently located off the garage, a spacious mudroom with laundry facilities is the perfect solution for keeping outdoor gear and any mess contained.Additional features include heated floors under the tiled areas, 9-foot ceilings, a large storage room off the garage,Geothermal heating and foam exterior insulation ensuring comfort and energy efficiency year-round. Dont miss out on this exceptional home. Call today to schedule your private viewing! (id:55272)
Property Details
| MLS® Number | NB114261 |
| Property Type | Single Family |
| Structure | Shed |
Building
| BathroomTotal | 2 |
| BedroomsAboveGround | 3 |
| BedroomsTotal | 3 |
| ConstructedDate | 2020 |
| CoolingType | Heat Pump |
| ExteriorFinish | Aluminum Siding, Stone, Vinyl |
| FoundationType | Concrete Slab |
| SizeInterior | 1580 Sqft |
| TotalFinishedArea | 1580 Sqft |
| Type | House |
| UtilityWater | Municipal Water |
Parking
| Attached Garage | |
| Garage |
Land
| AccessType | Year-round Access |
| Acreage | No |
| LandscapeFeatures | Landscaped |
| Sewer | Municipal Sewage System |
| SizeIrregular | 970 |
| SizeTotal | 970 M2 |
| SizeTotalText | 970 M2 |
Rooms
| Level | Type | Length | Width | Dimensions |
|---|---|---|---|---|
| Main Level | Mud Room | X | ||
| Main Level | 4pc Bathroom | X | ||
| Main Level | 3pc Ensuite Bath | X | ||
| Main Level | Bedroom | X | ||
| Main Level | Bedroom | X | ||
| Main Level | Bedroom | X | ||
| Main Level | Dining Room | X | ||
| Main Level | Living Room | X | ||
| Main Level | Kitchen | X |
https://www.realtor.ca/real-estate/28034546/87-generation-avenue-moncton
Interested?
Contact us for more information
Kyle Johnson
Salesperson
260 Champlain St
Dieppe, New Brunswick E1A 1P3




