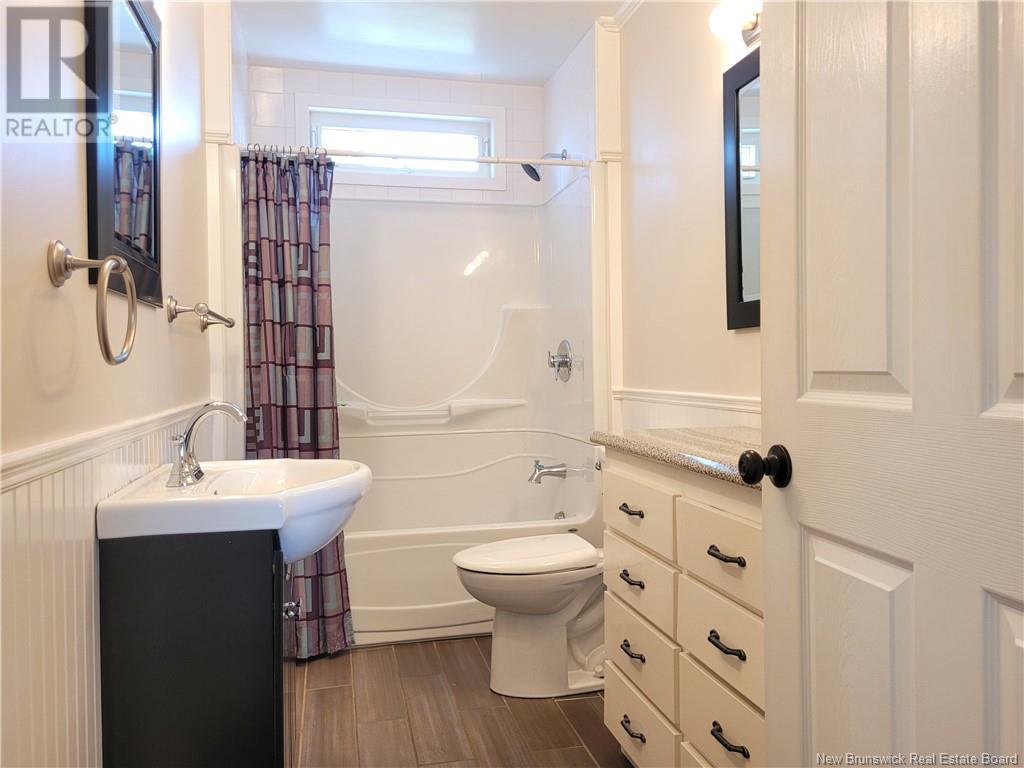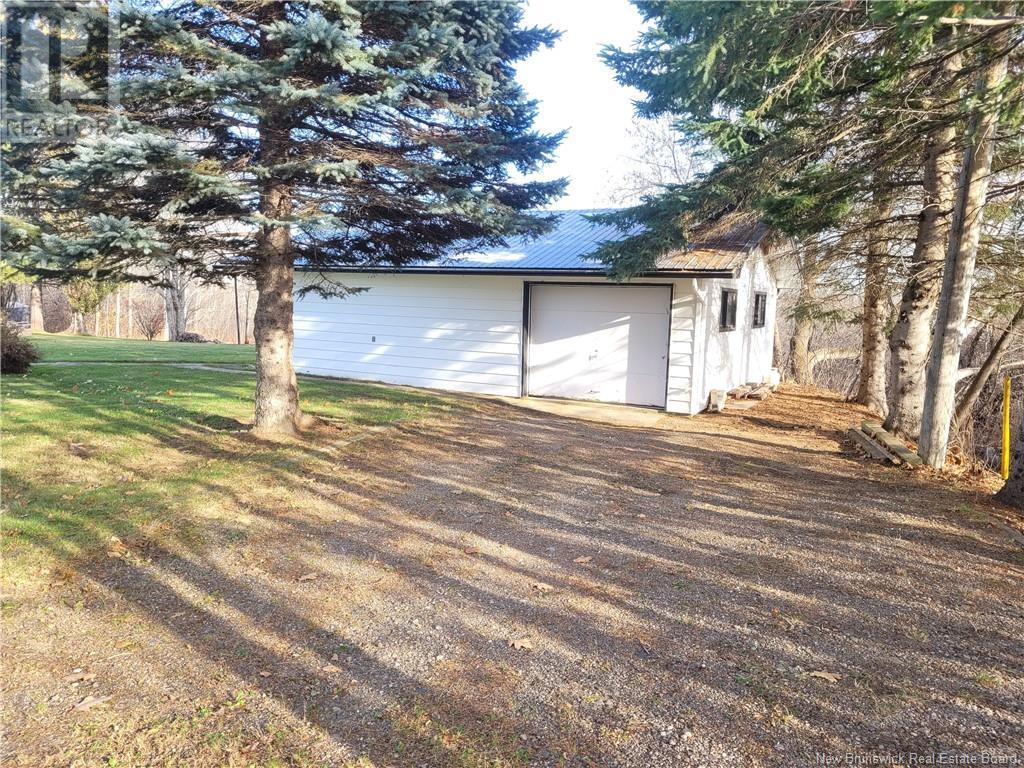865 Rte 430 Big River, New Brunswick E2A 6P7
$239,900
Business opportunity! This 3-bedroom home is very well situated just 5 minutes from downtown Bathurst and close to all amenities. Great location to run a home business from the 24x32 Garage with a 200-Amp service and a separate driveway! The home has had lots of upgrades done during the years; new septic tank 2015, central heat pump 2016, new roof shingles 2016, new drain tile 2017, cedar deck 2020, new gutters 2021, new electrical panel 2022, etc... Lots of value for the price!! Book your showing today! (id:55272)
Property Details
| MLS® Number | NB108884 |
| Property Type | Single Family |
Building
| BathroomTotal | 1 |
| BedroomsAboveGround | 3 |
| BedroomsTotal | 3 |
| ArchitecturalStyle | Bungalow |
| ConstructedDate | 1958 |
| CoolingType | Heat Pump |
| ExteriorFinish | Hardboard |
| FlooringType | Carpeted, Vinyl, Hardwood |
| FoundationType | Concrete |
| HeatingType | Baseboard Heaters, Heat Pump |
| StoriesTotal | 1 |
| SizeInterior | 1082 Sqft |
| TotalFinishedArea | 1680 Sqft |
| Type | House |
| UtilityWater | Well |
Parking
| Attached Garage | |
| Detached Garage |
Land
| AccessType | Year-round Access |
| Acreage | No |
| LandscapeFeatures | Landscaped |
| Sewer | Septic System |
| SizeIrregular | 2230 |
| SizeTotal | 2230 M2 |
| SizeTotalText | 2230 M2 |
Rooms
| Level | Type | Length | Width | Dimensions |
|---|---|---|---|---|
| Basement | Recreation Room | 26'4'' x 23'0'' | ||
| Main Level | Primary Bedroom | 11'8'' x 11'5'' | ||
| Main Level | Mud Room | 14'6'' x 7'5'' | ||
| Main Level | Living Room | 11'9'' x 15'5'' | ||
| Main Level | Kitchen | 9'2'' x 11'7'' | ||
| Main Level | Dining Room | 12'2'' x 6'5'' | ||
| Main Level | Bedroom | 11'7'' x 9'4'' | ||
| Main Level | Bedroom | 11'8'' x 9'5'' | ||
| Main Level | 4pc Bathroom | 11'7'' x 5'2'' |
https://www.realtor.ca/real-estate/27620822/865-rte-430-big-river
Interested?
Contact us for more information
Timmy Arseneau
Salesperson
875 St-Peter Ave
Bathurst, New Brunswick E2A 2Z1




























