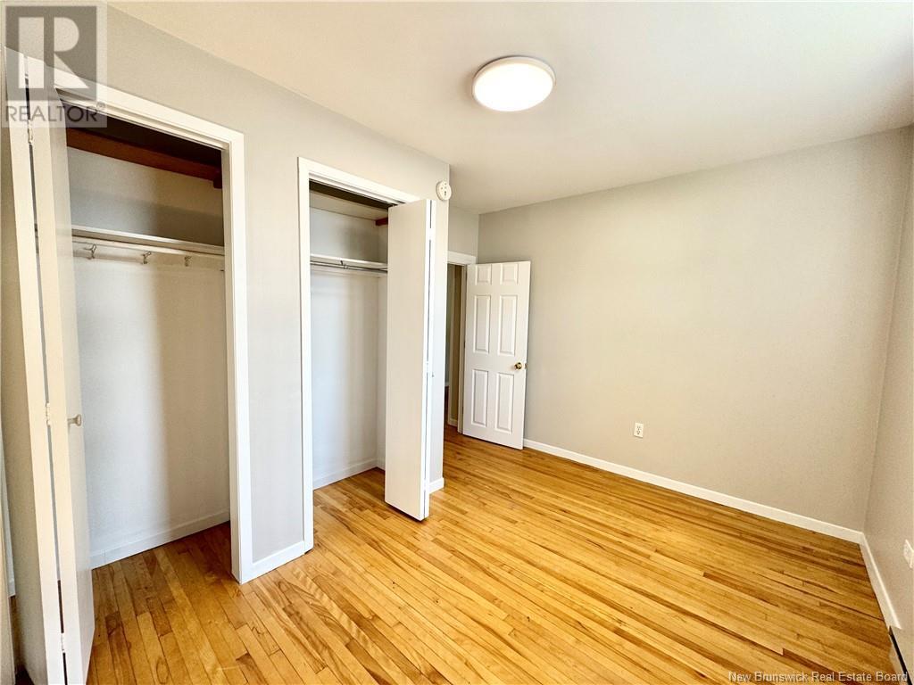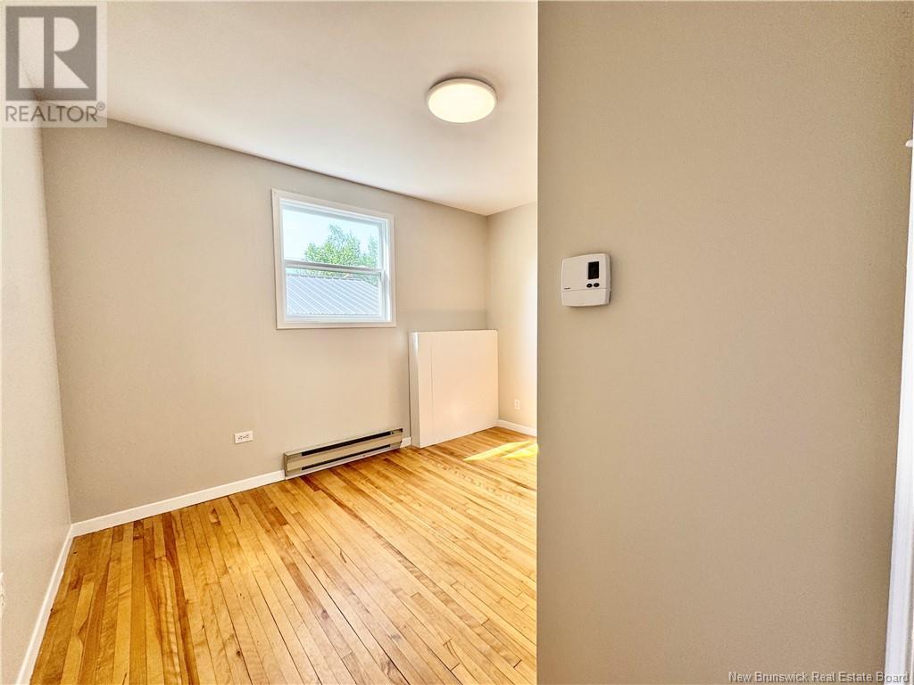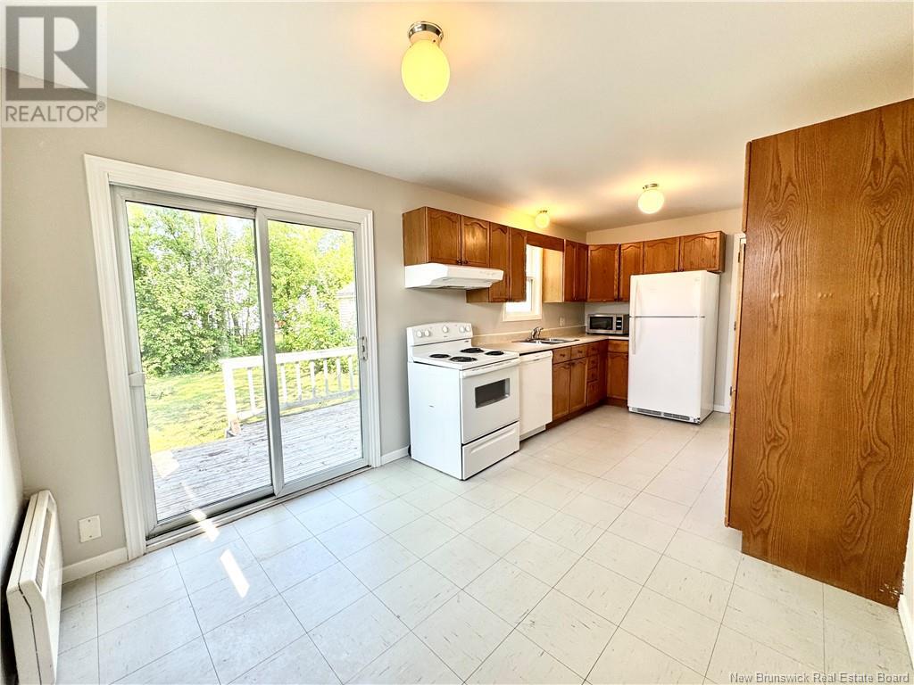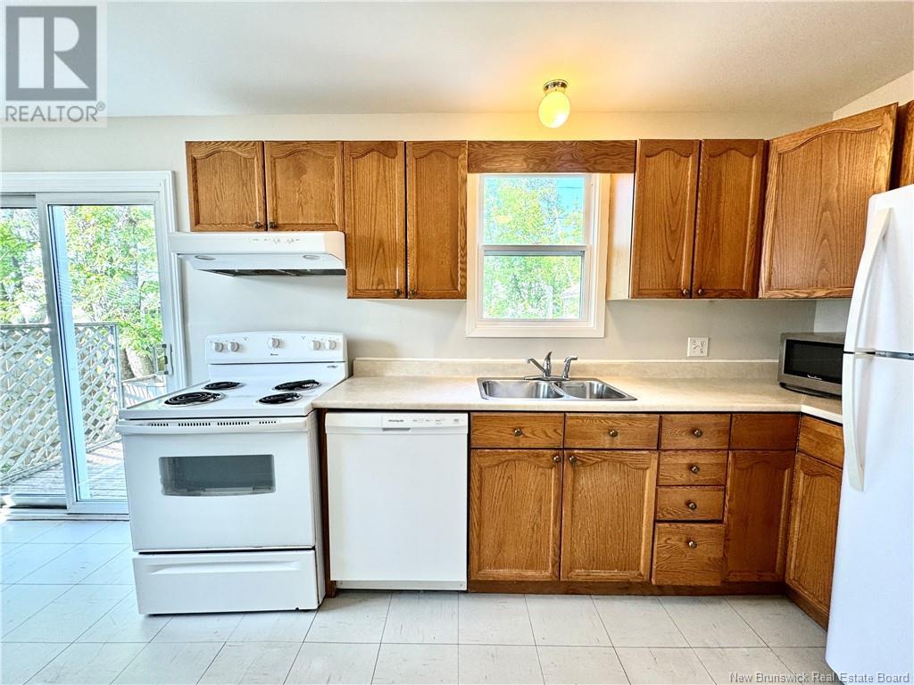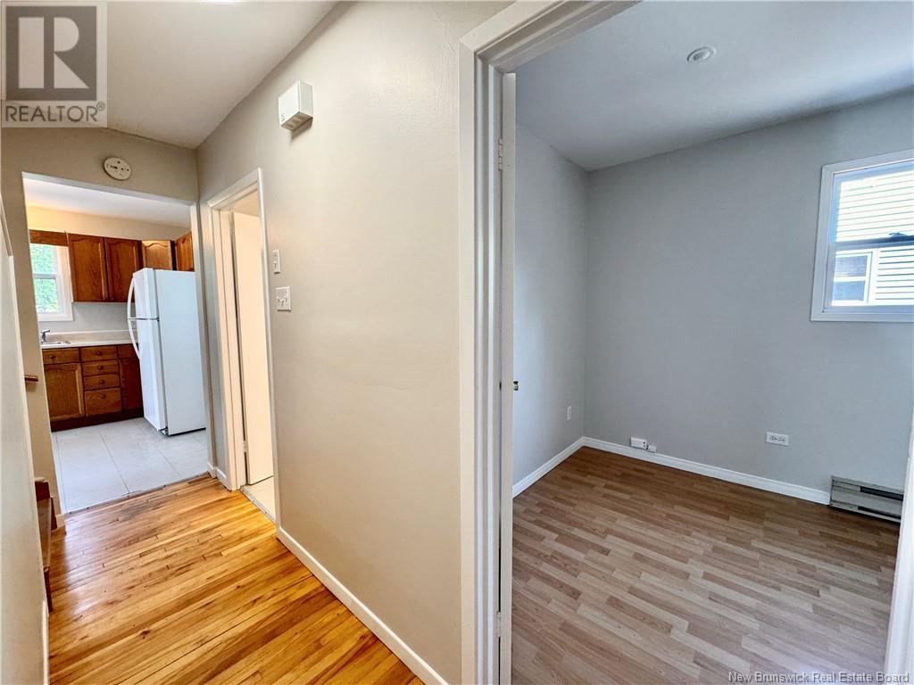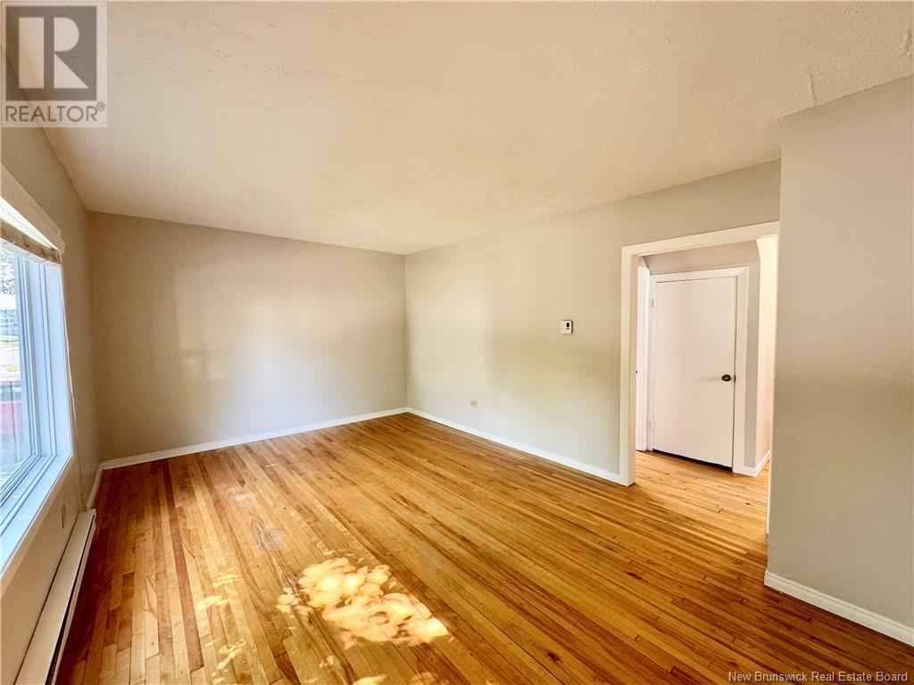86 Jones Street Moncton, New Brunswick E1C 6J6
$299,900
Charming 5-Bedroom Home with Detached Garage Freshly Renovated, Move-In Ready Located in a prime spot near hospitals, Université de Moncton, schools, and downtown, this renovated 1.5-storey home with a detached garage is freshly cleaned and painted, ready for showings at an affordable price. Recently vacated, its in pristine condition. The main floor offers a bright living room, a functional eat-in kitchen with patio doors to a private, fenced backyardgreat for family gatheringsand two spacious bedrooms with a full bathroom. Upstairs, two large bedrooms with built-in storage suit growing families. The basement includes a cozy family room, a non-conforming fifth bedroom, a laundry area, and ample storage, providing five bedrooms total, ideal for large families or rental potential. Upgrades include windows (2015), appliances (2010+), updated plumbing (including main drains), and a 200 AMP electrical panel. A paved driveway leads to a 22 x 13 detached garage with an automatic door for secure parking and extra storage. Vacant and move-in ready, this home is perfect for families seeking a spacious, centrally located property or investors targeting strong rental opportunities. Contact for a viewing! (id:55272)
Open House
This property has open houses!
2:00 pm
Ends at:4:00 pm
Charming 5-Bedroom Home with Detached Garage It is freshly cleaned and painted, ready for showings at an affordable price. Recently vacated, its in pristine condition. Join us for the open house!
Property Details
| MLS® Number | NB112130 |
| Property Type | Single Family |
Building
| BathroomTotal | 1 |
| BedroomsAboveGround | 4 |
| BedroomsBelowGround | 1 |
| BedroomsTotal | 5 |
| BasementDevelopment | Partially Finished |
| BasementType | Full (partially Finished) |
| ExteriorFinish | Vinyl |
| FlooringType | Vinyl, Porcelain Tile, Hardwood |
| FoundationType | Concrete |
| HeatingType | Baseboard Heaters |
| SizeInterior | 1314 Sqft |
| TotalFinishedArea | 1951 Sqft |
| Type | House |
| UtilityWater | Municipal Water |
Parking
| Detached Garage |
Land
| Acreage | No |
| LandscapeFeatures | Landscaped |
| Sewer | Municipal Sewage System |
| SizeIrregular | 418 |
| SizeTotal | 418 M2 |
| SizeTotalText | 418 M2 |
Rooms
| Level | Type | Length | Width | Dimensions |
|---|---|---|---|---|
| Second Level | Bedroom | 17'1'' x 9'1'' | ||
| Second Level | Bedroom | 17'1'' x 10'10'' | ||
| Basement | Workshop | 10'0'' x 8'0'' | ||
| Basement | Family Room | 22'0'' x 10'0'' | ||
| Basement | Bedroom | 13'0'' x 10'0'' | ||
| Main Level | Kitchen | 18'6'' x 10'0'' | ||
| Main Level | Bedroom | 11'4'' x 9'1'' | ||
| Main Level | 4pc Bathroom | 7'7'' x 5'8'' | ||
| Main Level | Bedroom | 12'8'' x 7'6'' | ||
| Main Level | Living Room | 16'4'' x 11'4'' |
https://www.realtor.ca/real-estate/27879290/86-jones-street-moncton
Interested?
Contact us for more information
Sean Song
Salesperson
101-29 Victoria Street
Moncton, New Brunswick E1C 9J6
Wilbur Wu
Salesperson
101-29 Victoria Street
Moncton, New Brunswick E1C 9J6































