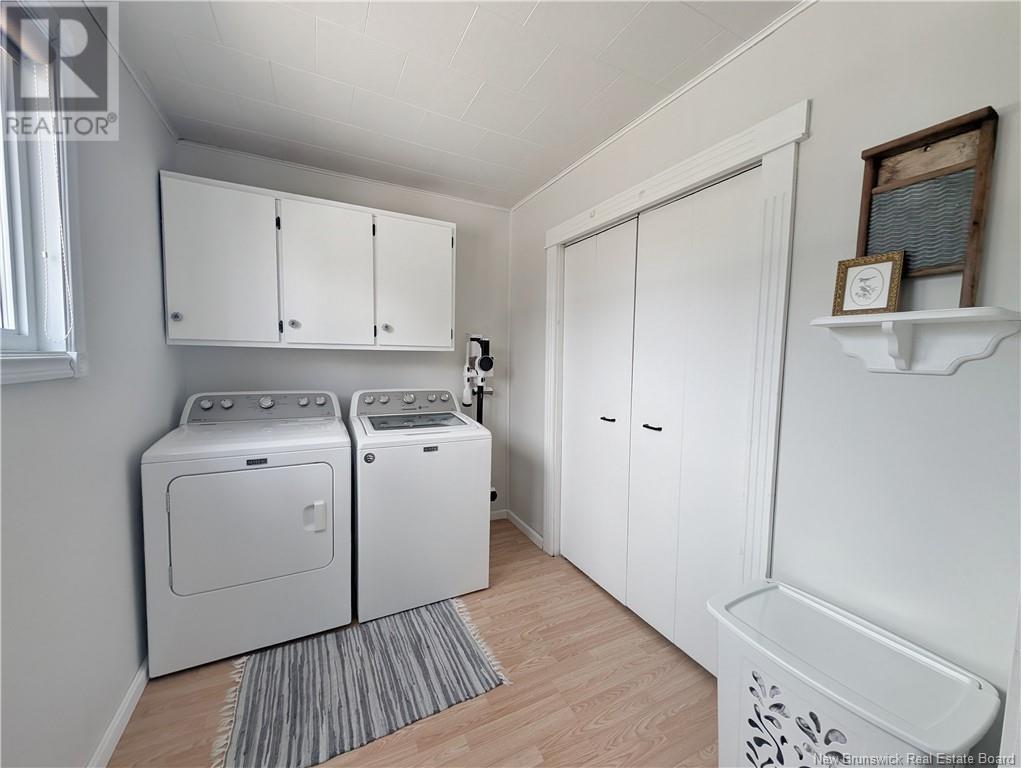850 Des Acadiens Boulevard Bertrand, New Brunswick E1W 1H3
$379,000
When Viewing This Property On Realtor.ca Please Click On The Multimedia or Virtual Tour Link For More Property Info. Set on a 1.25-acre lot with mature trees & direct access to the cycling trail, this turnkey property is just minutes from Caraquet & Shippagan. The main floor has been updated & features an open-concept living & dining area, a modern kitchen renovated in 2023, 1 bedroom, a full bath with a soaker tub & separate shower & a 2nd bedroom converted into a spacious walk-in closet. The fully finished basement offers a large family room, 2 bedrooms, a 2nd bath with shower, a laundry room & generous storage space. An attached garage includes a finished upper level ideal for a family room, playroom, studio or home office, complete with a private balcony overlooking the backyard. Notable upgrades include a new kitchen, updated windows & roof, a central heat pump system with vents in each room, a paved driveway & a modern well & septic system. (id:55272)
Property Details
| MLS® Number | NB119510 |
| Property Type | Single Family |
| Features | Treed, Balcony/deck/patio |
Building
| BathroomTotal | 2 |
| BedroomsAboveGround | 2 |
| BedroomsBelowGround | 2 |
| BedroomsTotal | 4 |
| ArchitecturalStyle | Split Level Entry |
| BasementDevelopment | Finished |
| BasementType | Full (finished) |
| ConstructedDate | 1978 |
| CoolingType | Air Conditioned |
| ExteriorFinish | Brick, Vinyl |
| FlooringType | Ceramic, Laminate, Hardwood |
| FoundationType | Concrete |
| HeatingFuel | Electric |
| HeatingType | Baseboard Heaters |
| SizeInterior | 1940 Sqft |
| TotalFinishedArea | 1940 Sqft |
| Type | House |
| UtilityWater | Drilled Well, Well |
Parking
| Attached Garage | |
| Garage |
Land
| AccessType | Year-round Access |
| Acreage | Yes |
| LandscapeFeatures | Landscaped |
| Sewer | Septic System |
| SizeIrregular | 1.25 |
| SizeTotal | 1.25 Ac |
| SizeTotalText | 1.25 Ac |
Rooms
| Level | Type | Length | Width | Dimensions |
|---|---|---|---|---|
| Second Level | Great Room | 27'0'' x 26'0'' | ||
| Basement | 3pc Bathroom | 8'5'' x 6'4'' | ||
| Basement | Bedroom | 9'8'' x 11'11'' | ||
| Basement | Bedroom | 9'9'' x 11'1'' | ||
| Main Level | Laundry Room | 8'6'' x 6'7'' | ||
| Main Level | 5pc Bathroom | 8'1'' x 11'0'' | ||
| Main Level | Bedroom | 12'1'' x 11'0'' | ||
| Main Level | Bedroom | 8'5'' x 10'11'' | ||
| Main Level | Dining Room | 10'1'' x 11'5'' | ||
| Main Level | Kitchen | 11'6'' x 10'11'' | ||
| Main Level | Living Room | 23'0'' x 11'6'' |
https://www.realtor.ca/real-estate/28382861/850-des-acadiens-boulevard-bertrand
Interested?
Contact us for more information
Eric Normandeau
Salesperson
607 St. George Street, Unit B02
Moncton, New Brunswick E1E 2C2















