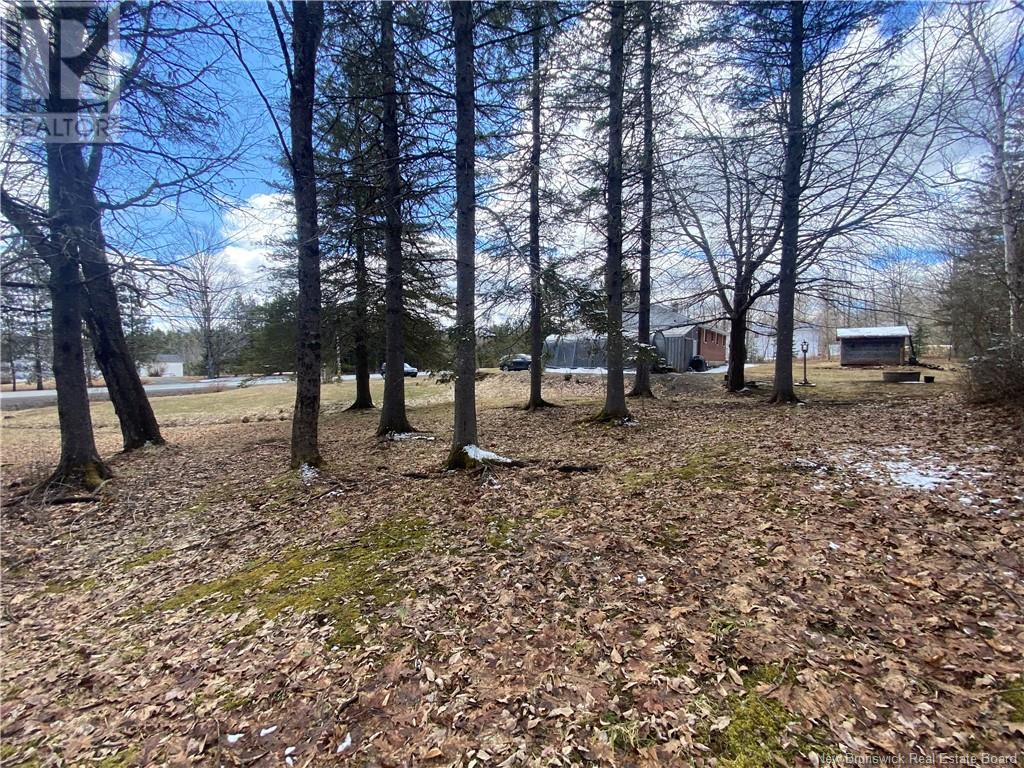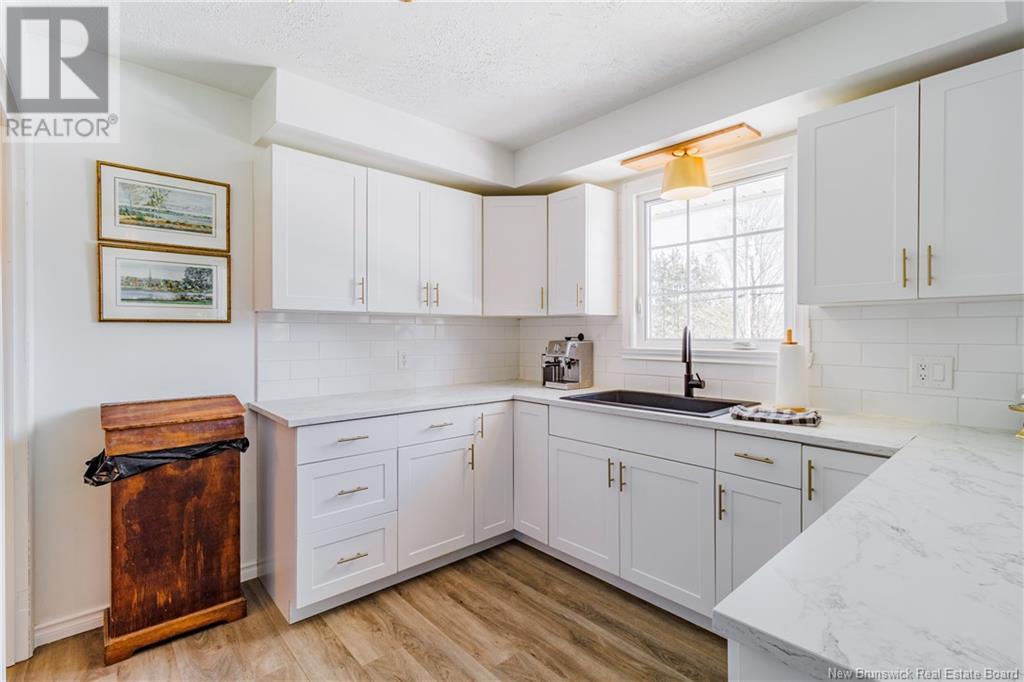850 Charters Settlement Road Charters Settlement, New Brunswick E3C 1X7
$359,000
Welcome to this bright & charming family home in the desired Charters Settlement, offering 3 bedrooms up & one down. Open concept kitchen, dining room & living room with vinyl plank flooring. Full kitchen, dining area & living room renovation in 2023 (Appliances Included). Stone & brick exterior, shingles replaced in 2019, this home is move-in ready & offers Ductless Heat Pumps up & down along with a large woodstove that can heat the whole house. Upstairs you will find the kitchen, dining room & living room at the front southside of the home welcoming lots of natural light. 3 bedrooms up here along with a full bathroom completes this level. Downstairs is over half-finished and includes a new bedroom & exercise room. Rec room offers a fun & cozy area which has access to the woodstove & pool table (can be included). Large laundry & storage area along with a cold room storage. Attached garage for your car and extra wood storage. Outside is private with trails & firepit area & a nice little brook where the kid at heart can play. Garden area present with space for more beds and a stone well reservoir that can be utilized for watering. Approx 2.7 Acres, septic pumped October 2024. Close to all amenities, approx 10 minutes to the city. (id:55272)
Property Details
| MLS® Number | NB114407 |
| Property Type | Single Family |
| Features | Treed, Hardwood Bush, Softwood Bush, Balcony/deck/patio |
| Structure | Shed |
Building
| BathroomTotal | 1 |
| BedroomsAboveGround | 3 |
| BedroomsBelowGround | 1 |
| BedroomsTotal | 4 |
| ArchitecturalStyle | Bungalow |
| ConstructedDate | 1980 |
| CoolingType | Heat Pump |
| ExteriorFinish | Brick, Stone |
| FlooringType | Laminate, Tile, Vinyl, Wood |
| FoundationType | Block, Concrete |
| HeatingFuel | Electric, Wood |
| HeatingType | Baseboard Heaters, Heat Pump |
| StoriesTotal | 1 |
| SizeInterior | 1120 Sqft |
| TotalFinishedArea | 1700 Sqft |
| Type | House |
| UtilityWater | Drilled Well, Well |
Parking
| Attached Garage | |
| Garage |
Land
| AccessType | Year-round Access, Road Access |
| Acreage | Yes |
| Sewer | Septic System |
| SizeIrregular | 2.7 |
| SizeTotal | 2.7 Ac |
| SizeTotalText | 2.7 Ac |
Rooms
| Level | Type | Length | Width | Dimensions |
|---|---|---|---|---|
| Basement | Storage | 8'3'' x 10'11'' | ||
| Basement | Laundry Room | 21'0'' x 11'7'' | ||
| Basement | Bedroom | 16'5'' x 9'9'' | ||
| Basement | Games Room | 19'0'' x 15'8'' | ||
| Basement | Recreation Room | 11'10'' x 10'11'' | ||
| Main Level | Bedroom | 11'10'' x 11'7'' | ||
| Main Level | Bedroom | 8'3'' x 11'7'' | ||
| Main Level | Primary Bedroom | 11'7'' x 11'7'' | ||
| Main Level | Bath (# Pieces 1-6) | 5'0'' x 8'1'' | ||
| Main Level | Living Room | 19'10'' x 12'10'' | ||
| Main Level | Kitchen | 17'5'' x 12'0'' |
https://www.realtor.ca/real-estate/28052595/850-charters-settlement-road-charters-settlement
Interested?
Contact us for more information
Ben Gilmore
Salesperson
461 St. Mary's Street
Fredericton, New Brunswick E3A 8H4





















































