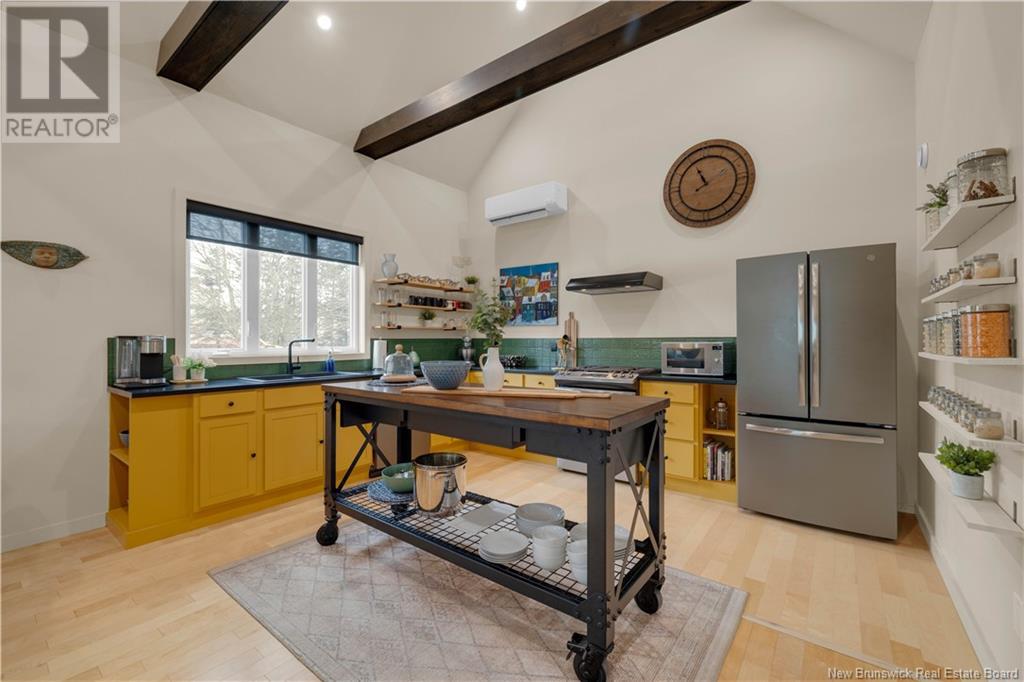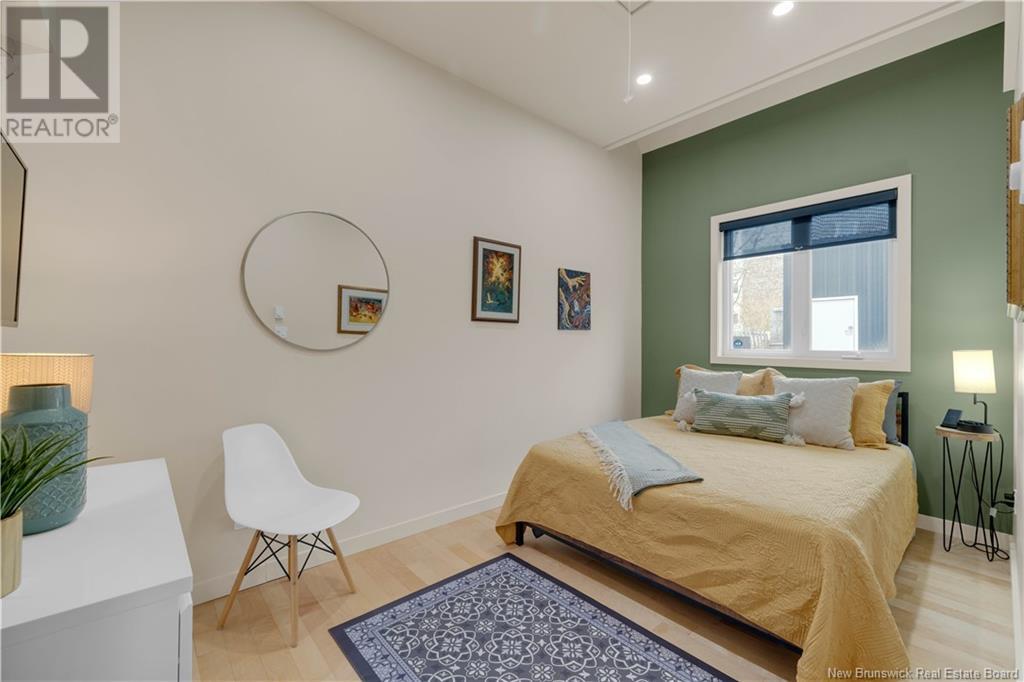85 Winter Street Saint John, New Brunswick E2K 3W8
$349,900
Nestled just moments from Saint Johns Uptown centre, 85 Winter Streets sleek exterior adds a modern touch to the community that surrounds. The front entrance is smartly located off the street, offering privacy and a welcoming feel as you pass through the large patio area to enter. Imagine: string lights and plush outdoor furniture to fuel your cozy summer nights at home. The entrance opens to a long foyer/hallway that leads to the open concept living spaces. The kitchen is a chefs dream with ample counter space and a propane cooktop. Mustard cabinetry and a lovely green tiled backsplash are the focal point of the room, which makes use of an island and wall shelving for additional storage in lieu of bulky upper cabinetry. Soaring vaulted ceilings with wood beams give a bright and airy feel. Engineered hardwood floors and custom window treatments carry through the home, from the main living area through to the equally impressive primary bedroom. A 3-piece bathroom, spacious utility and storage room, and a second bedroom with a loft area above complete the layout of this unique home. Additional features include two heat pumps (with inexpensive heating costs to match), recessed lighting, and a propane stove in the living room. Outside, raised garden beds cater to those with a green thumb, and a large shed is situated in the backyard. With its unique footprint and stylish finishes, this home offers the feel of big city living while maintaining east coast affordability! (id:55272)
Property Details
| MLS® Number | NB115744 |
| Property Type | Single Family |
| EquipmentType | Water Heater |
| RentalEquipmentType | Water Heater |
| Structure | Shed |
Building
| BathroomTotal | 1 |
| BedroomsAboveGround | 2 |
| BedroomsTotal | 2 |
| ArchitecturalStyle | Bungalow |
| ConstructedDate | 2021 |
| CoolingType | Heat Pump |
| ExteriorFinish | Metal, Vinyl |
| FlooringType | Wood |
| FoundationType | Concrete, Concrete Slab |
| HeatingFuel | Electric, Natural Gas |
| HeatingType | Baseboard Heaters, Heat Pump, Stove |
| StoriesTotal | 1 |
| SizeInterior | 1200 Sqft |
| TotalFinishedArea | 1200 Sqft |
| Type | House |
| UtilityWater | Municipal Water |
Land
| AccessType | Year-round Access |
| Acreage | No |
| Sewer | Municipal Sewage System |
| SizeIrregular | 4295 |
| SizeTotal | 4295 Sqft |
| SizeTotalText | 4295 Sqft |
Rooms
| Level | Type | Length | Width | Dimensions |
|---|---|---|---|---|
| Main Level | Utility Room | 11'7'' x 8'10'' | ||
| Main Level | Bedroom | 14'9'' x 8'8'' | ||
| Main Level | 3pc Bathroom | 8'8'' x 7'11'' | ||
| Main Level | Primary Bedroom | 16'4'' x 15' | ||
| Main Level | Kitchen | 11' x 14'9'' | ||
| Main Level | Living Room | 20' x 15' | ||
| Main Level | Foyer | 23'11'' x 6'2'' |
https://www.realtor.ca/real-estate/28144523/85-winter-street-saint-john
Interested?
Contact us for more information
Hilary Lister
Salesperson
154 Hampton Rd.
Rothesay, New Brunswick E2E 2R3
Martha Lister
Salesperson
154 Hampton Rd.
Rothesay, New Brunswick E2E 2R3




































