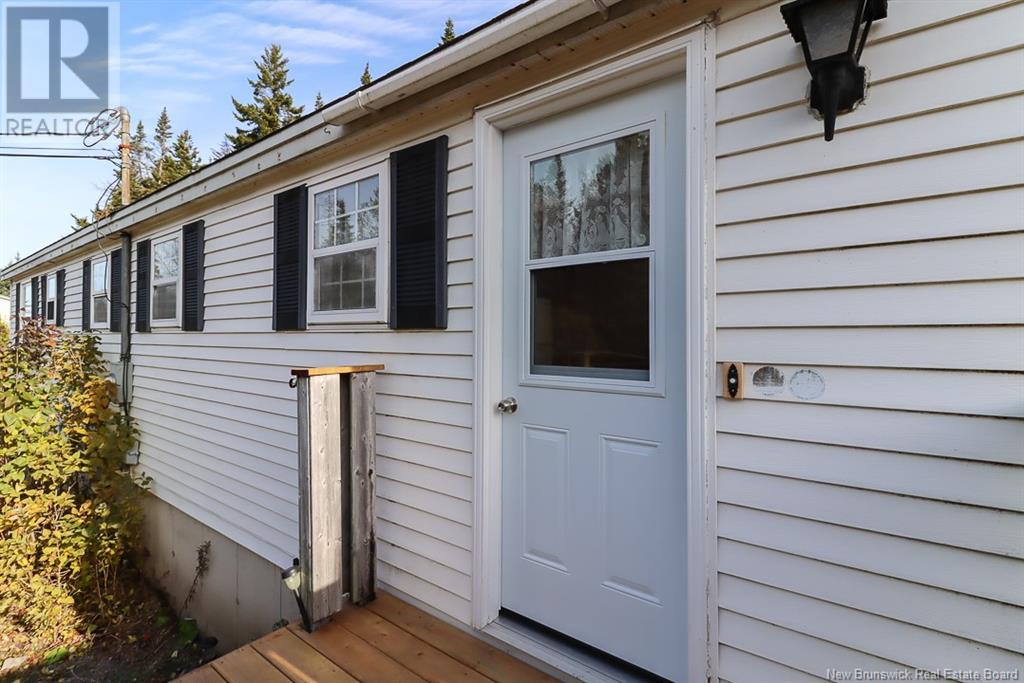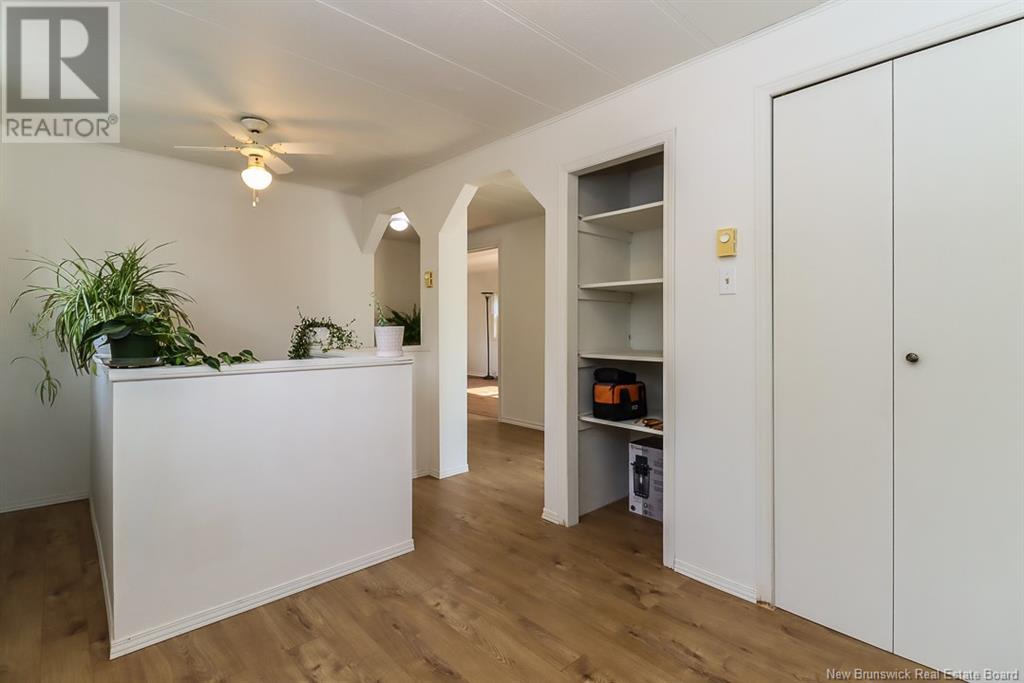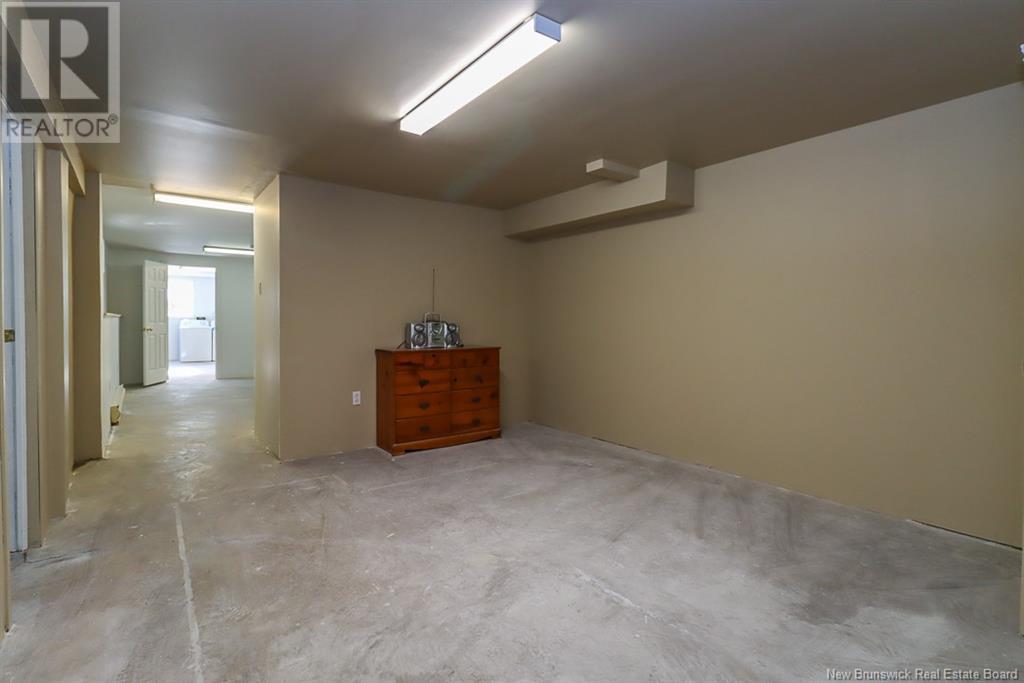85 Mcleod Road Saint John, New Brunswick E2J 4S6
$290,000
Nestled on approximately 1.8 acres, this cozy 2-bedroom home with a den offers the perfect blend of privacy and convenience. The bright, open-concept living area features a welcoming layout thats ideal for everyday living, while the two generously sized bedrooms provide a peaceful retreat. The versatile den which can be converted back into a bedroom is flooded with natural light, making it the perfect spot for a home office or reading nook. Step outside to the expansive 16.9' x 9.2' deck, an inviting space for outdoor dining, relaxing, or entertaining guests. The partly finished walkout basement presents great potential, with space for additional living areas, bedrooms, a bathroom, or plenty of storage. A functional laundry room is already in place, adding to the homes practicality. Whether you're a first-time buyer, downsizing, an investor, or simply searching for a peaceful escape, 85 McLeod Road offers endless possibilities to make it your own. Please note: All measurements and details are to be confirmed by the purchaser prior to closing. (id:55272)
Property Details
| MLS® Number | NB108820 |
| Property Type | Single Family |
| Features | Balcony/deck/patio |
Building
| BathroomTotal | 1 |
| BedroomsAboveGround | 2 |
| BedroomsTotal | 2 |
| ArchitecturalStyle | Mini |
| BasementDevelopment | Partially Finished |
| BasementType | Full (partially Finished) |
| ConstructedDate | 1990 |
| ExteriorFinish | Vinyl |
| FlooringType | Laminate |
| FoundationType | Concrete |
| HeatingFuel | Electric |
| HeatingType | Baseboard Heaters |
| SizeInterior | 728 Sqft |
| TotalFinishedArea | 1471 Sqft |
| Type | House |
| UtilityWater | Well |
Land
| Acreage | Yes |
| Sewer | Septic System |
| SizeIrregular | 1.8 |
| SizeTotal | 1.8 Ac |
| SizeTotalText | 1.8 Ac |
Rooms
| Level | Type | Length | Width | Dimensions |
|---|---|---|---|---|
| Basement | Laundry Room | 11'3'' x 17'5'' | ||
| Basement | Other | 17'4'' x 11'4'' | ||
| Basement | Other | 17'11'' x 9'1'' | ||
| Basement | Other | 15'0'' x 12'8'' | ||
| Main Level | Other | 20'0'' x 2'11'' | ||
| Main Level | Office | 7'9'' x 5'1'' | ||
| Main Level | Bedroom | 10'0'' x 10'11'' | ||
| Main Level | Primary Bedroom | 19'4'' x 9'7'' | ||
| Main Level | Bath (# Pieces 1-6) | 7'9'' x 5'1'' | ||
| Main Level | Kitchen/dining Room | 24'9'' x 13'3'' |
https://www.realtor.ca/real-estate/27626336/85-mcleod-road-saint-john
Interested?
Contact us for more information
Kendi Mworia
Salesperson
Saint John, New Brunswick E2B 2M5













































