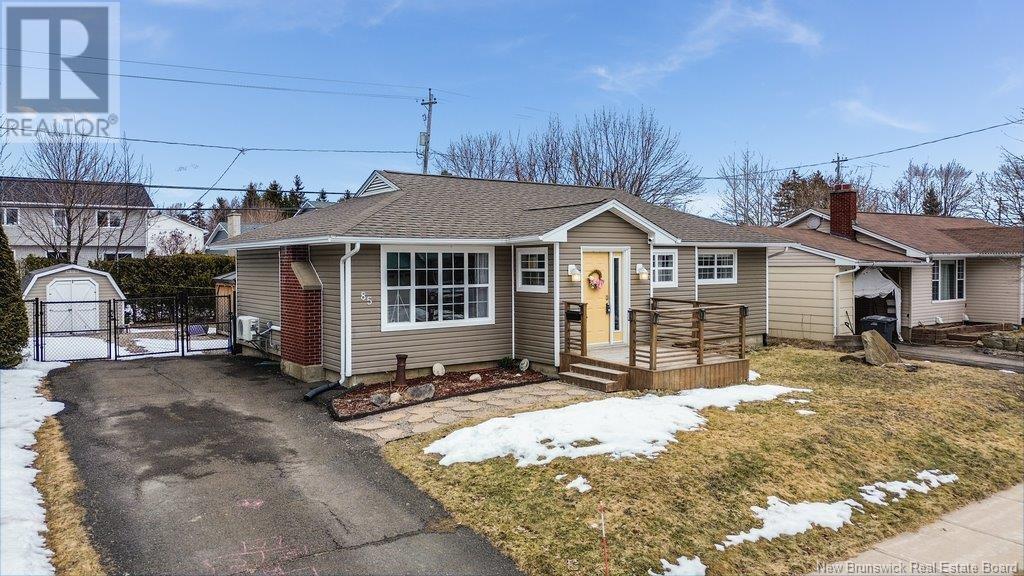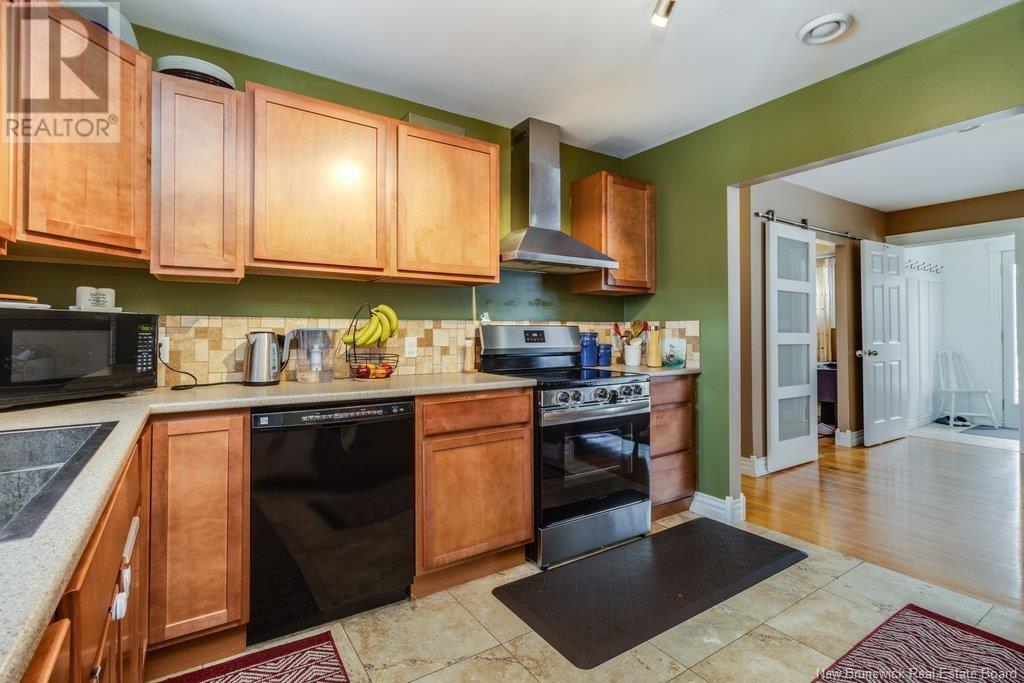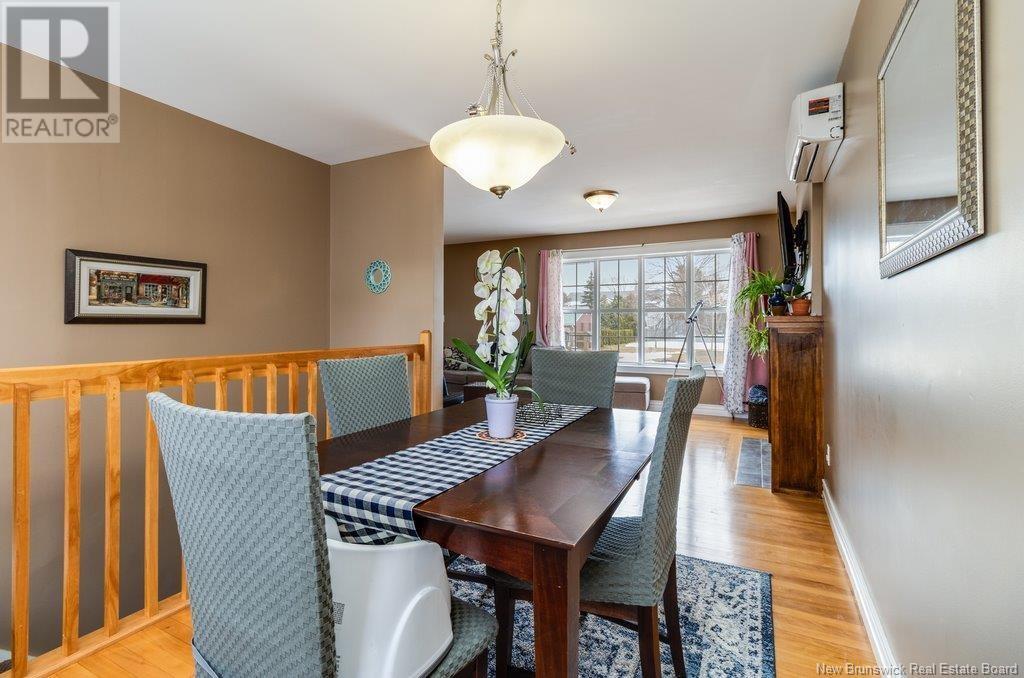85 Leeds Drive Fredericton, New Brunswick E3B 4S7
$399,900
If youre looking for a great home in Skyline Acres, youve just found it! This charming property is perfectly situated across from a playground and tennis courts and its close to schools, uptown amenities and universities. Inside, the living room features gleaming hardwood floors, an electric fireplace with a mantle and an open layout that seamlessly connects to the dining room. The kitchen boasts wood cabinets, tile flooring and stainless steel appliances, a great space for cooking and entertaining. One bedroom currently serves as a den/office, ideal for working from home while remaining close to the main living areas. Down the hall, youll find two additional bedrooms, including a spacious master with hardwood flooring and double windows that fill the room with natural light. The main bath offers tile flooring, a vanity, toilet and a Maax full-time shower. The fully finished lower level offers a large family room with an egress window, plus an additional area perfect for an office or sitting room. This level also features a full bath with tile, a pedestal sink and a walk-in shower, along with a utility area offering ample storage, laundry facilities and a cold room ideal for preserves or other items needing a cool spot.. Outside, the large, fenced backyard features a concrete patio with a roof, perfect for alfresco dining or enjoying a hot tub. With many amazing updates over time, this home is ready for you. (id:55272)
Property Details
| MLS® Number | NB115640 |
| Property Type | Single Family |
| EquipmentType | Water Heater |
| Features | Balcony/deck/patio |
| RentalEquipmentType | Water Heater |
| Structure | Shed |
Building
| BathroomTotal | 2 |
| BedroomsAboveGround | 3 |
| BedroomsTotal | 3 |
| ArchitecturalStyle | Bungalow |
| ConstructedDate | 1966 |
| CoolingType | Air Conditioned, Heat Pump |
| ExteriorFinish | Vinyl |
| FlooringType | Laminate, Tile, Wood |
| FoundationType | Concrete |
| HeatingType | Baseboard Heaters, Heat Pump |
| StoriesTotal | 1 |
| SizeInterior | 1075 Sqft |
| TotalFinishedArea | 2000 Sqft |
| Type | House |
| UtilityWater | Municipal Water |
Land
| AccessType | Year-round Access |
| Acreage | No |
| LandscapeFeatures | Landscaped |
| Sewer | Municipal Sewage System |
| SizeIrregular | 715 |
| SizeTotal | 715 M2 |
| SizeTotalText | 715 M2 |
Rooms
| Level | Type | Length | Width | Dimensions |
|---|---|---|---|---|
| Basement | Utility Room | 9' x 10' | ||
| Basement | Other | 5'11'' x 5'9'' | ||
| Basement | Laundry Room | 10'7'' x 6'11'' | ||
| Basement | Bath (# Pieces 1-6) | 6' x 5' | ||
| Basement | Family Room | 30' x 12' | ||
| Basement | Office | 14' x 11' | ||
| Main Level | Bedroom | 10'2'' x 8'5'' | ||
| Main Level | Bedroom | 11'10'' x 8'10'' | ||
| Main Level | Bedroom | 11'9'' x 11'10'' | ||
| Main Level | Bath (# Pieces 1-6) | 5' x 7' | ||
| Main Level | Foyer | 6'6'' x 6' | ||
| Main Level | Living Room | 21' x 12' | ||
| Main Level | Dining Nook | 11'8'' x 9' | ||
| Main Level | Kitchen | 11' x 10' |
https://www.realtor.ca/real-estate/28128464/85-leeds-drive-fredericton
Interested?
Contact us for more information
Jason Munn
Agent Manager
283 St. Mary's Street
Fredericton, New Brunswick E3A 2S5


































