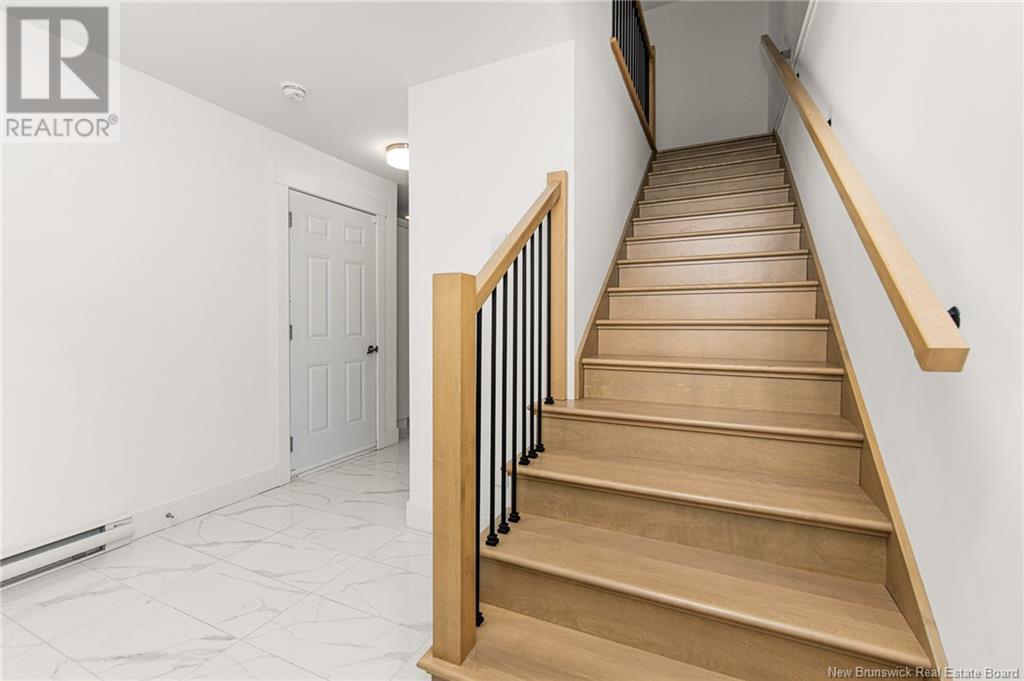84 Warner Street Moncton, New Brunswick E1A 9X1
$439,900
2 YEARS OLD | FULLY FINISHED BASEMENT | This beautifully designed townhome, just 2 years old, is nestled in a quiet, FAMILY-FRIENDLY neighbourhood. Its striking dark siding and stone accents create eye-catching curb appeal. Inside, the foyer leads to a convenient powder room before opening into a BRIGHT, OPEN-CONCEPT main floor. The contemporary L-shaped kitchen boasts sleek white cabinetry, black fixtures, STYLISH tile accents, and stainless steel appliances. A GRANITE island provides extra prep space, while the dining area leads to a PRIVATE backyard patio with a PRIVACY WALL. The living room is bathed in natural light, offering a warm and inviting space. Upstairs, the primary suite features a WALK-IN closet and a beautiful ENSUITE with a standing shower and GENEROUS cabinet space for toiletries and linens. Two additional bedrooms share a modern 4-piece bathroom, and a LAUNDRY CLOSET on the upper level adds everyday convenience. The FINISHED basement enhances the homes functionality with a spacious family room, a FULL bathroom with a shower, and a utility room. With an ATTACHED garage and thoughtful design throughout, this townhome is move-in ready. Dont miss the opportunity to make it yoursschedule a viewing today! (id:55272)
Property Details
| MLS® Number | NB114481 |
| Property Type | Single Family |
| EquipmentType | Heat Pump |
| Features | Balcony/deck/patio |
| RentalEquipmentType | Heat Pump |
Building
| BathroomTotal | 4 |
| BedroomsAboveGround | 3 |
| BedroomsTotal | 3 |
| ArchitecturalStyle | 2 Level |
| ConstructedDate | 2022 |
| CoolingType | Heat Pump |
| ExteriorFinish | Stone, Vinyl |
| FoundationType | Concrete |
| HalfBathTotal | 1 |
| HeatingFuel | Electric |
| HeatingType | Baseboard Heaters, Heat Pump |
| SizeInterior | 1594 Sqft |
| TotalFinishedArea | 2391 Sqft |
| Type | House |
| UtilityWater | Municipal Water |
Parking
| Attached Garage | |
| Garage |
Land
| AccessType | Year-round Access |
| Acreage | No |
| LandscapeFeatures | Partially Landscaped |
| Sewer | Municipal Sewage System |
| SizeIrregular | 219 |
| SizeTotal | 219 M2 |
| SizeTotalText | 219 M2 |
Rooms
| Level | Type | Length | Width | Dimensions |
|---|---|---|---|---|
| Second Level | 4pc Bathroom | X | ||
| Second Level | Bedroom | X | ||
| Second Level | Bedroom | X | ||
| Second Level | Bedroom | X | ||
| Basement | Utility Room | X | ||
| Basement | 3pc Bathroom | X | ||
| Basement | Family Room | X | ||
| Main Level | 2pc Bathroom | X | ||
| Main Level | Living Room | X | ||
| Main Level | Dining Room | X | ||
| Main Level | Kitchen | X |
https://www.realtor.ca/real-estate/28056320/84-warner-street-moncton
Interested?
Contact us for more information
Erik Lang
Salesperson
260 Champlain St
Dieppe, New Brunswick E1A 1P3
Mathieu Leblanc
Salesperson
260 Champlain St
Dieppe, New Brunswick E1A 1P3






































