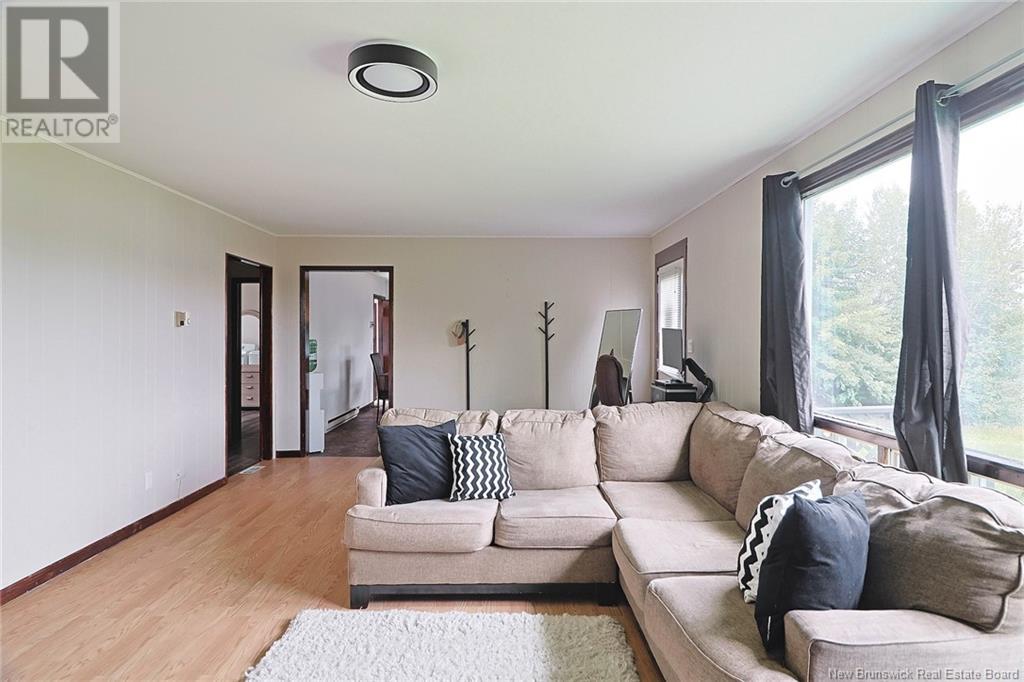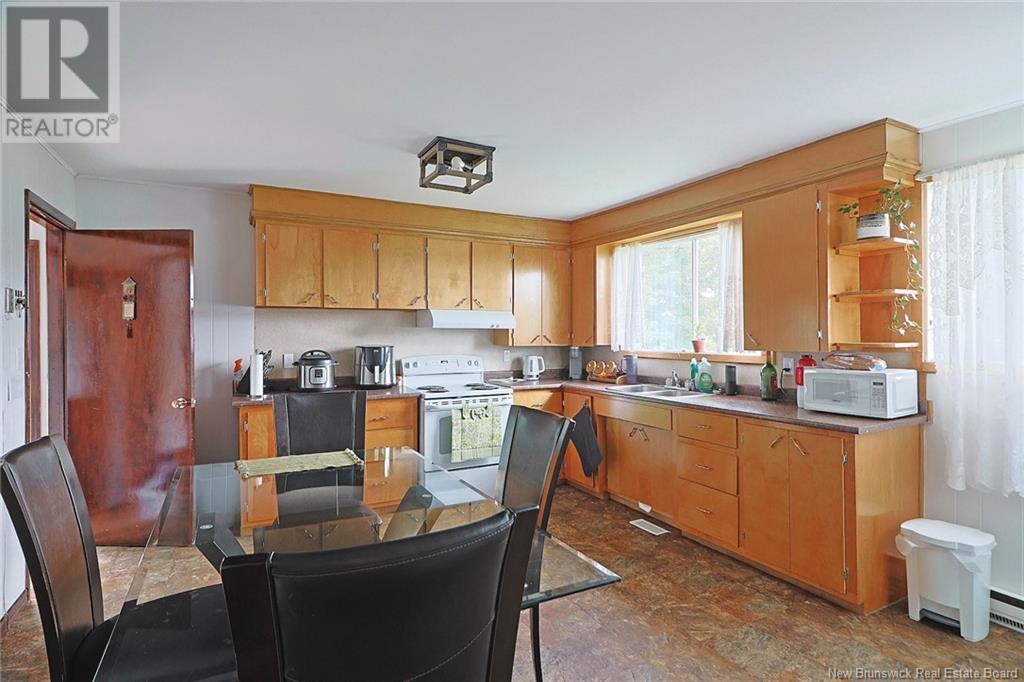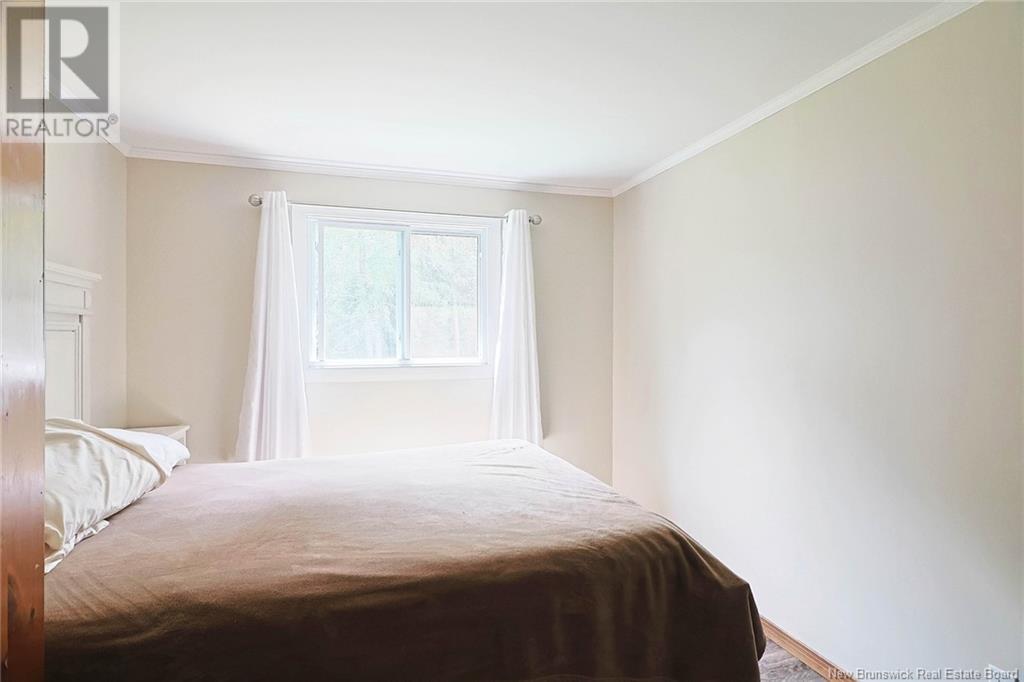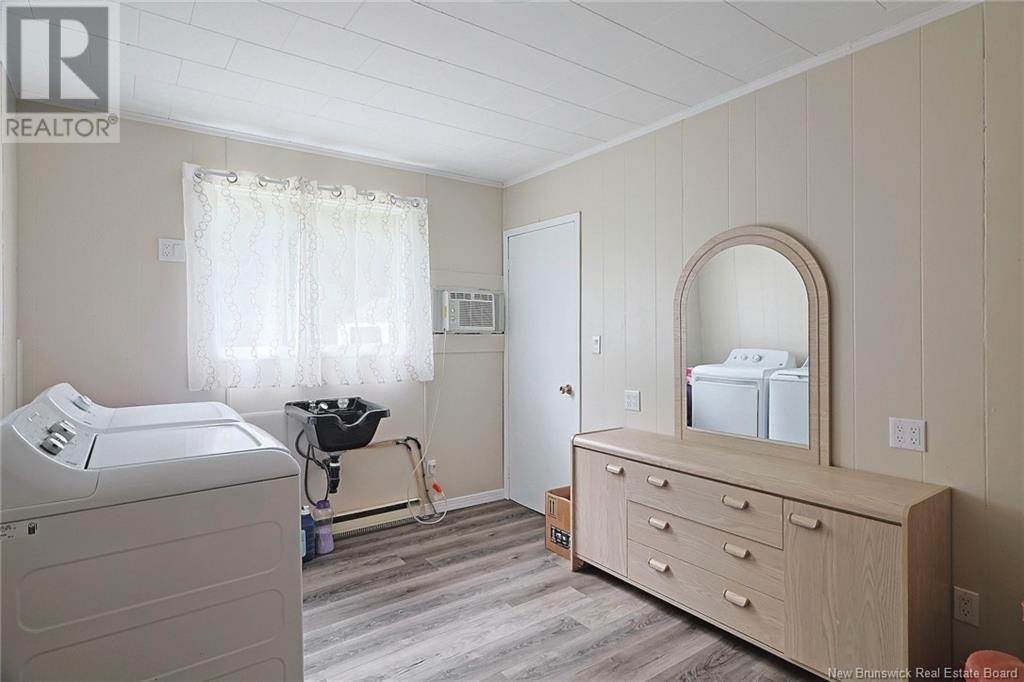84 Red Bank Road Chipman, New Brunswick E4A 2A2
$179,000
Welcome to 84 Red Bank Rd. in Chipman.This bungalow is situated on a spacious private lot just under an acre. Entering from the side to the spacious eat in kitchen with lots of cupboard space. From the kitchen enter to the bright spacious living room featuring a wood stove to keep you cozy all winter long. 3 spacious bedrooms and a full bath complete the main floor. One of the bedrooms currently has the washer and dry in it, however these can be relocated to the basement if you choose. The basement is unfinished and offers space for wood storage and also features hook ups for the laundry. Minutes to all amenities in the Village of Chipman. (id:55272)
Property Details
| MLS® Number | NB105408 |
| Property Type | Single Family |
| Structure | Shed |
Building
| BathroomTotal | 1 |
| BedroomsAboveGround | 3 |
| BedroomsTotal | 3 |
| ArchitecturalStyle | Bungalow |
| BasementDevelopment | Unfinished |
| BasementType | Full (unfinished) |
| ConstructedDate | 1975 |
| ExteriorFinish | Vinyl |
| FlooringType | Laminate |
| FoundationType | Block |
| HeatingFuel | Wood |
| HeatingType | Baseboard Heaters, Forced Air, Stove |
| StoriesTotal | 1 |
| SizeInterior | 1120 Sqft |
| TotalFinishedArea | 1120 Sqft |
| Type | House |
| UtilityWater | Well |
Land
| AccessType | Year-round Access, Road Access |
| Acreage | No |
| LandscapeFeatures | Partially Landscaped |
| Sewer | Municipal Sewage System |
| SizeIrregular | 0.95 |
| SizeTotal | 0.95 Ac |
| SizeTotalText | 0.95 Ac |
Rooms
| Level | Type | Length | Width | Dimensions |
|---|---|---|---|---|
| Main Level | Bath (# Pieces 1-6) | 10'0'' x 5'2'' | ||
| Main Level | Bedroom | 10'0'' x 9'10'' | ||
| Main Level | Bedroom | 13'5'' x 9'0'' | ||
| Main Level | Primary Bedroom | 13'6'' x 10'0'' | ||
| Main Level | Kitchen | 16'9'' x 13'6'' | ||
| Main Level | Living Room | 22'0'' x 13'5'' |
https://www.realtor.ca/real-estate/27378264/84-red-bank-road-chipman
Interested?
Contact us for more information
Rachel Macfarlane
Salesperson
90 Woodside Lane, Unit 101
Fredericton, New Brunswick E3C 2R9






































