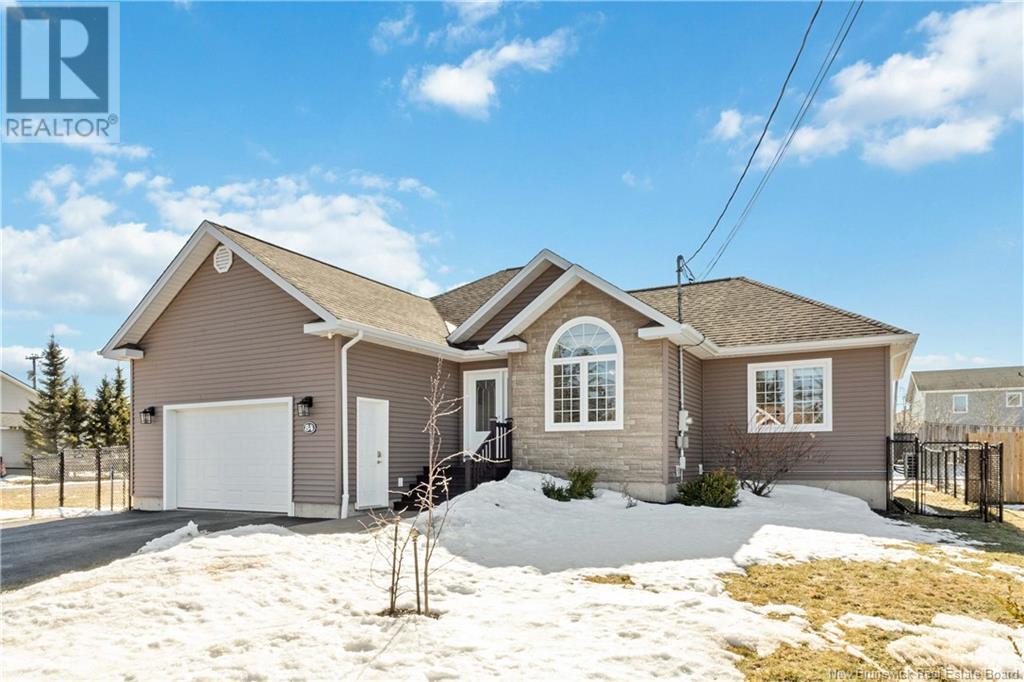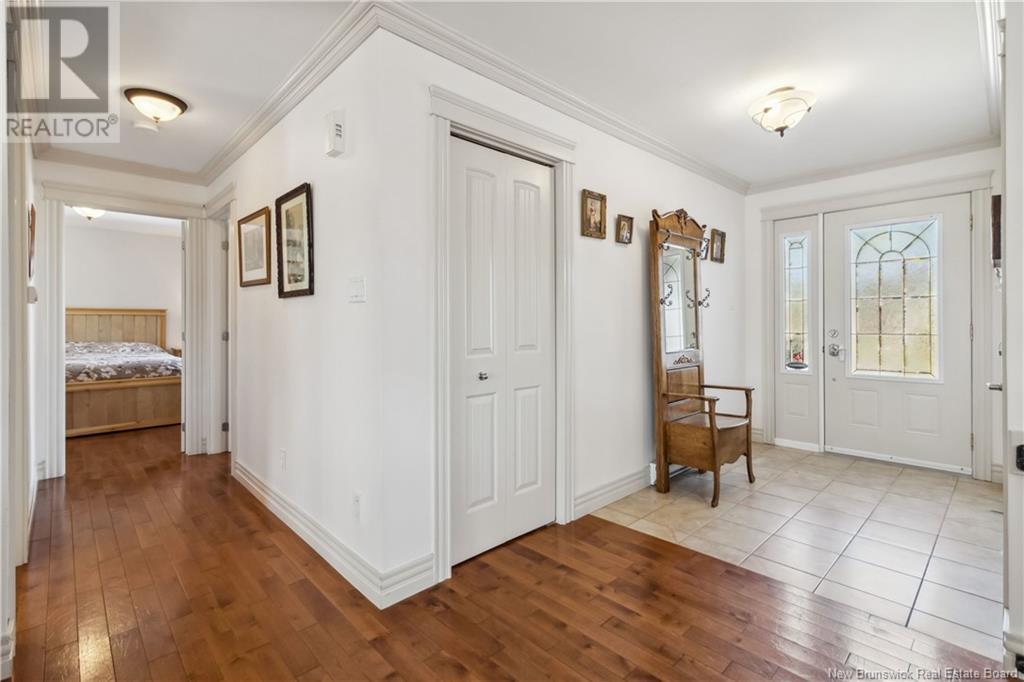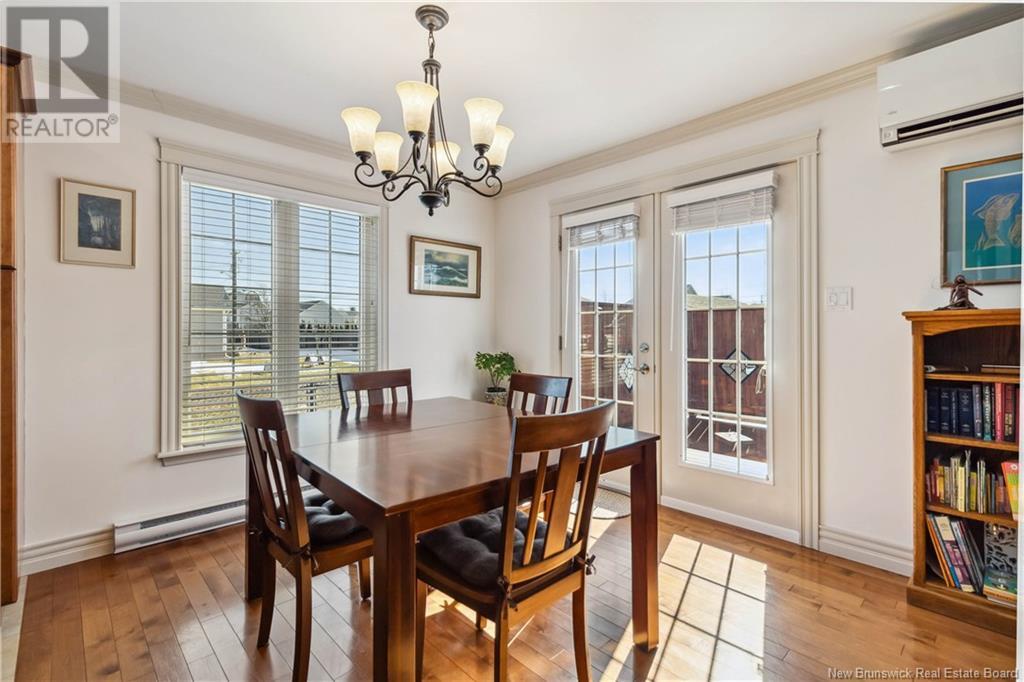84 Oak Ridge Drive Moncton, New Brunswick E1G 5H7
$524,900
OPEN HOUSE FOR MARCH 30 CANCELLED. THIS SPACIOUS BUNGALOW HAS GREAT CURB APPEAL, STONE & VINYLEXTERIOR, OVERSIZED GARAGE, LARGE UTILTY SHED WITH OVERHEAD DOOR, HOME STANDBY GENERATOR(BRIGGS & STRATTON), FULL DUCTED HEAT PUMP & PRIVATE FENCED YARD WITH WALKING TRAIL NEARBY! The main entrance offers a nice spacious foyer. Past the foyer is a bright open concept of the great room including the kitchen , living & dining. The kitchen features beautiful rich Birchwood cabinets featuring birch cabinets, pantry cupboard, double sink and center island with seating and a modern flare. The spacious dining area accesses the back deck & fenced backyard with beautiful private deck and Shed with roll up door. The living room has enjoyable propane fireplace for cold winter days. Completing this level are 2 bedrooms a 4PC main bath with Laundry, convenient walk-in closet & 4PC ensuite in primary bedroom. The lower level has an expansive finished room for your family room/home theater/exercise room or hobby area. You will find the large 3rd Bedroom and 4PC bath & storage room on this level. Freshly Painted Throughout, Full heat pump, fenced backyard plus automatic propane generator (BRIGGS & STRATTON )Located in the popular Moncton North, close to amenities; schools, TCH & shopping & bus nearby. Book your private viewing today! (id:55272)
Property Details
| MLS® Number | NB113969 |
| Property Type | Single Family |
| Features | Balcony/deck/patio |
| Structure | Shed |
Building
| BathroomTotal | 3 |
| BedroomsAboveGround | 2 |
| BedroomsBelowGround | 1 |
| BedroomsTotal | 3 |
| ArchitecturalStyle | Bungalow |
| ConstructedDate | 2009 |
| CoolingType | Heat Pump, Air Exchanger |
| ExteriorFinish | Stone, Vinyl |
| FireplaceFuel | Gas |
| FireplacePresent | Yes |
| FireplaceType | Unknown |
| FlooringType | Ceramic, Laminate, Hardwood |
| FoundationType | Concrete |
| HeatingFuel | Electric, Propane, Natural Gas |
| HeatingType | Baseboard Heaters, Heat Pump, See Remarks, Stove |
| StoriesTotal | 1 |
| SizeInterior | 1320 Sqft |
| TotalFinishedArea | 2445 Sqft |
| Type | House |
| UtilityWater | Municipal Water |
Parking
| Attached Garage |
Land
| AccessType | Year-round Access |
| Acreage | No |
| FenceType | Fully Fenced |
| LandscapeFeatures | Landscaped |
| Sewer | Municipal Sewage System |
| SizeIrregular | 745 |
| SizeTotal | 745 M2 |
| SizeTotalText | 745 M2 |
Rooms
| Level | Type | Length | Width | Dimensions |
|---|---|---|---|---|
| Basement | Storage | 15' x 13' | ||
| Basement | Bedroom | 18' x 11' | ||
| Basement | 4pc Bathroom | 9'2'' x 7' | ||
| Basement | Games Room | 27'5'' x 18' | ||
| Main Level | Laundry Room | X | ||
| Main Level | 4pc Bathroom | 13'8'' x 8' | ||
| Main Level | Bedroom | 13' x 10' | ||
| Main Level | Primary Bedroom | 13'4'' x 12' | ||
| Main Level | Kitchen | 12' x 10' | ||
| Main Level | Dining Room | 10' x 9'6'' | ||
| Main Level | Living Room | 16'1'' x 18' | ||
| Main Level | Foyer | X |
https://www.realtor.ca/real-estate/28026306/84-oak-ridge-drive-moncton
Interested?
Contact us for more information
Tracey Mullin
Agent Manager
1888 Mountain Road Suite 2
Moncton, New Brunswick E1G 1A9

































